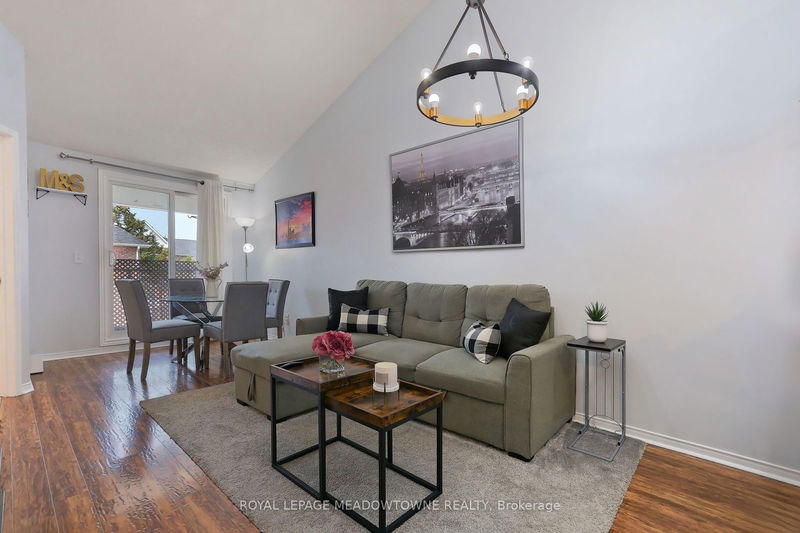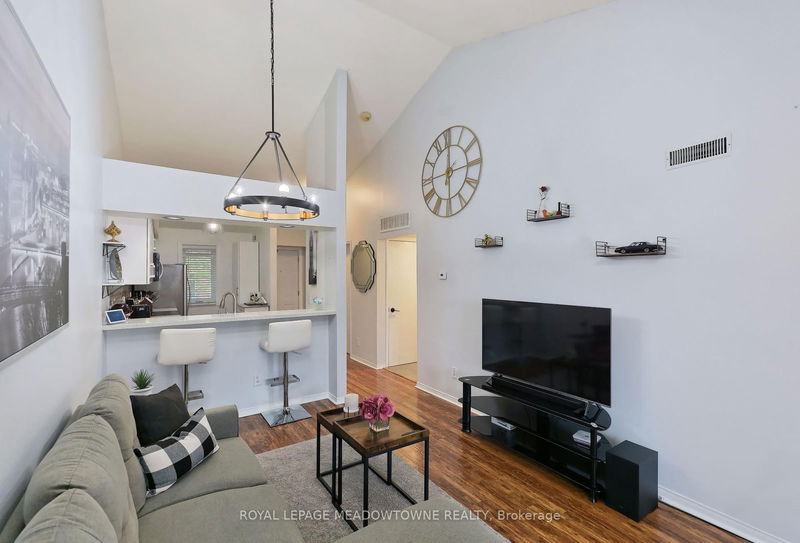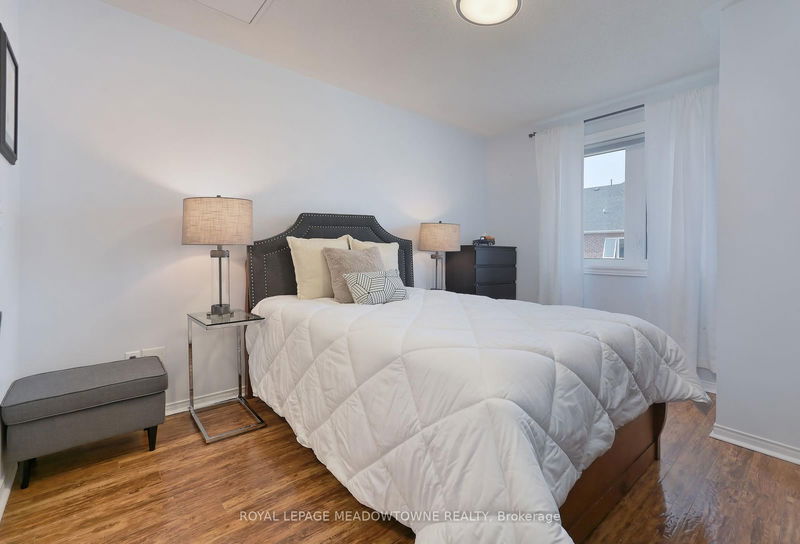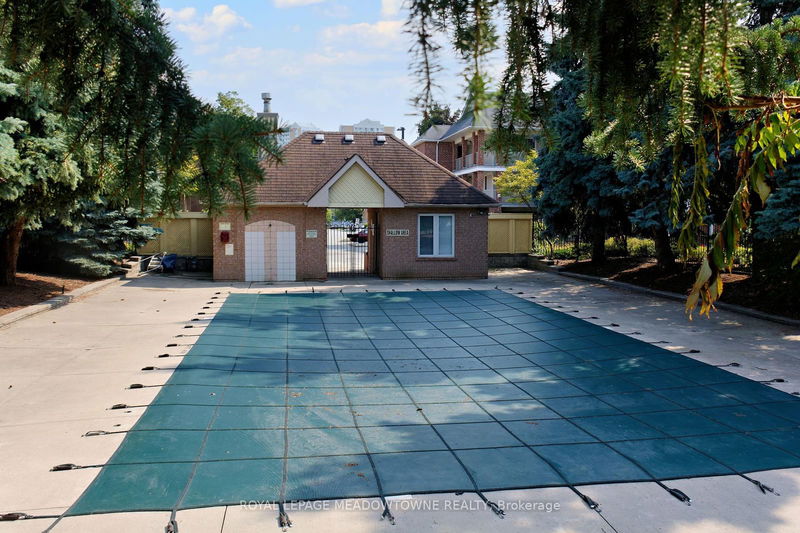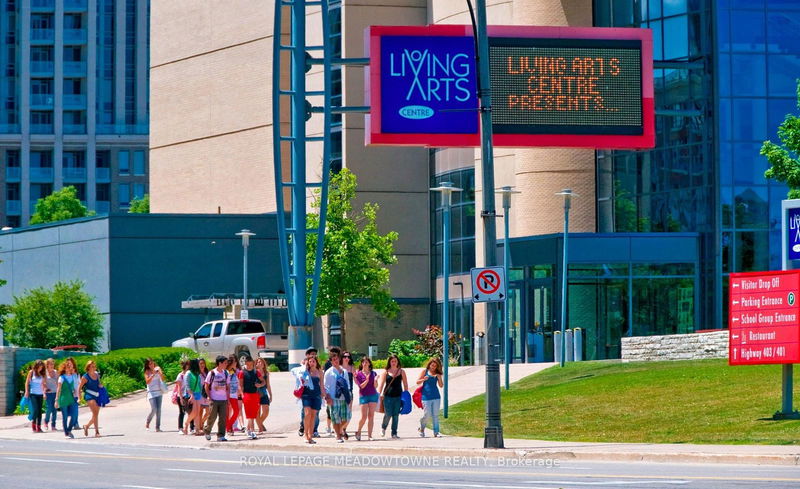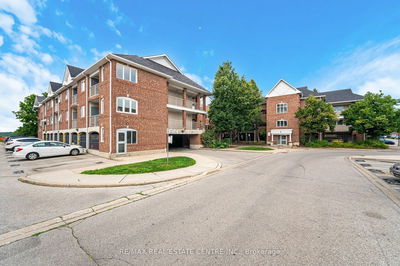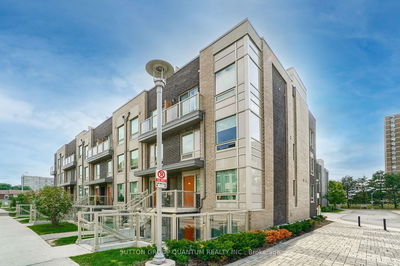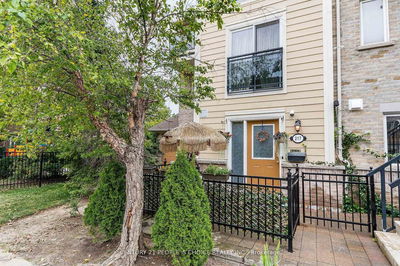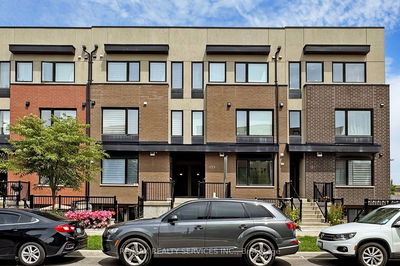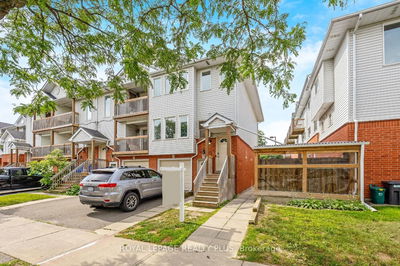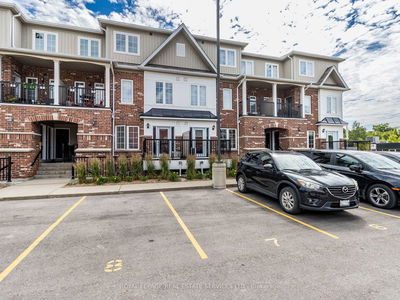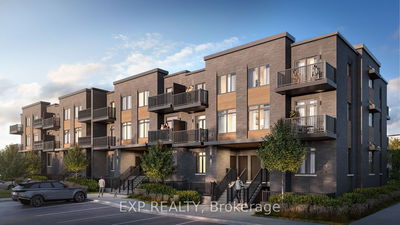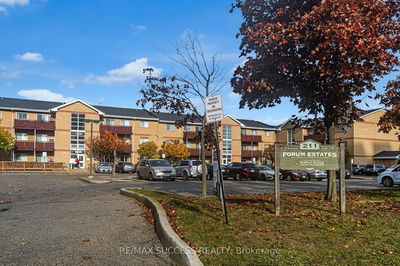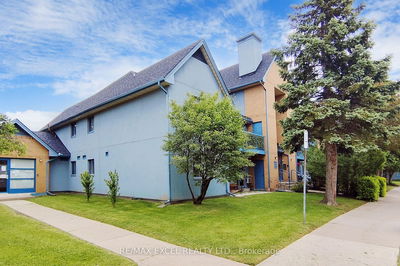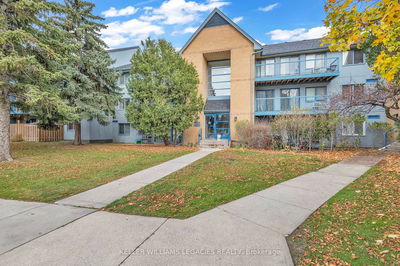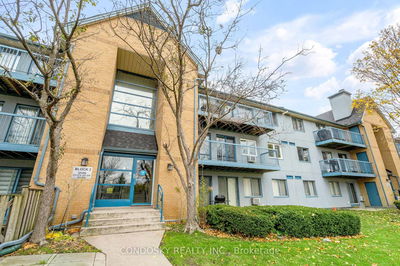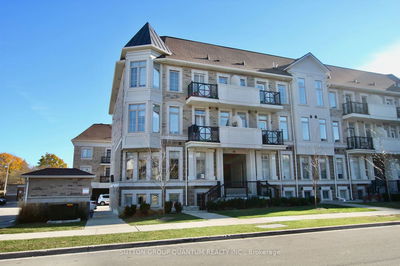Welcome to this stunning, fully renovated 2-bedroom open-concept stacked condo townhouse, located on the top floor of a quiet, family-friendly building. This bright and airy unit features a gorgeous cathedral ceiling, creating a sense of space and elegance. The modern, updated kitchen is equipped with stainless steel appliances, perfect for preparing your favorite meals and entertaining guests. The unit comes with two parking spaces and two large lockers, providing ample storage and convenience. Enjoy the building's outdoor pool during the summer months, and let your kids play safely at the on-site playground. Location is everything, and this home has it all! Situated in a prime area, you're just minutes away from top-rated schools, parks, and the Frank McKechnie Community Centre, which offers various recreational activities for all ages. Commuting is a breeze with easy access to Highways 401, 403, and 407, as well as public transit options, including the future LRT right at your doorstep. For your shopping needs, you're only a short drive from Square One and Heartland Town Centre, two of the largest shopping destinations in the area, offering everything from retail stores to dining and entertainment. Not to mention the plazas and options literally across the street. This beautifully maintained property offers the perfect balance of convenience, style, and comfort. Whether you're a first-time buyer, downsizing, or looking for an investment opportunity, this stacked condo townhouse checks all the boxes. Don't miss out on this fantastic opportunity, book your private showing today and make this incredible home yours!
Property Features
- Date Listed: Saturday, September 14, 2024
- Virtual Tour: View Virtual Tour for 219-65 Bristol Road E
- City: Mississauga
- Neighborhood: Hurontario
- Full Address: 219-65 Bristol Road E, Mississauga, L4Z 3P1, Ontario, Canada
- Living Room: Laminate, Cathedral Ceiling, Open Concept
- Kitchen: Ceramic Floor, Updated, Stainless Steel Appl
- Listing Brokerage: Royal Lepage Meadowtowne Realty - Disclaimer: The information contained in this listing has not been verified by Royal Lepage Meadowtowne Realty and should be verified by the buyer.







