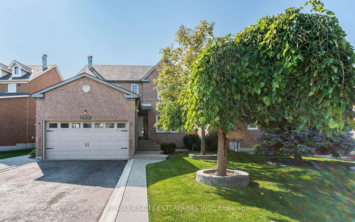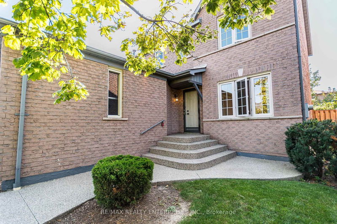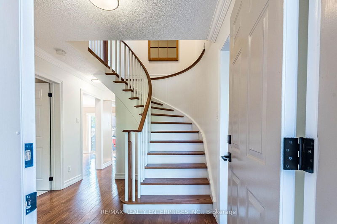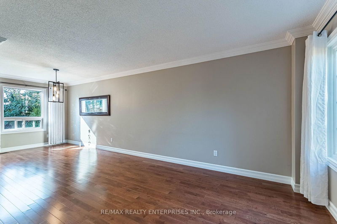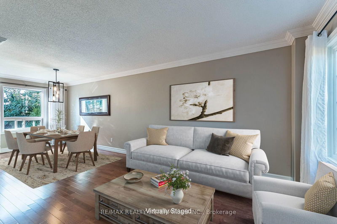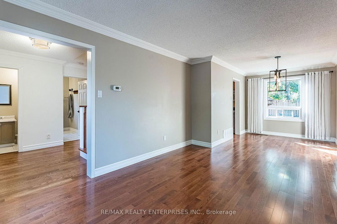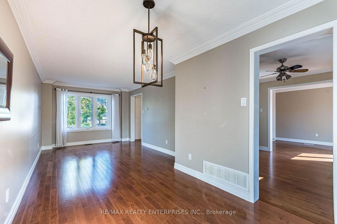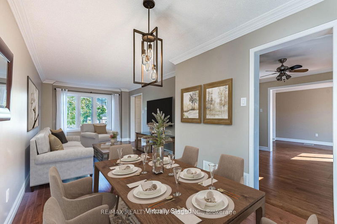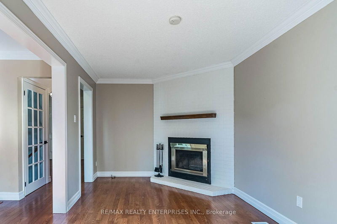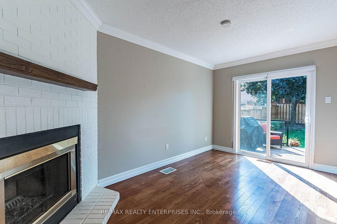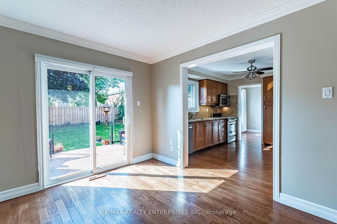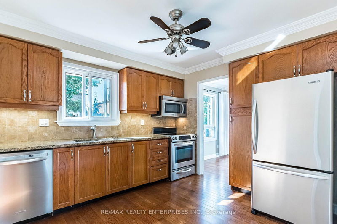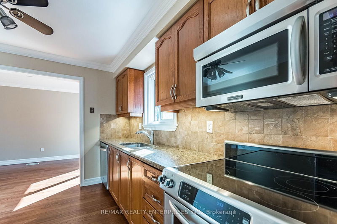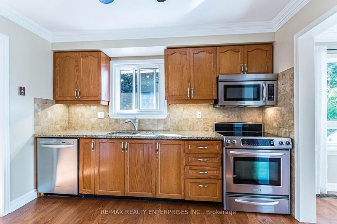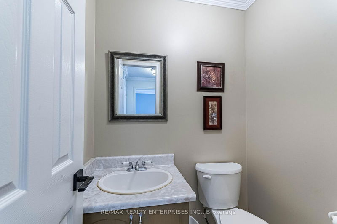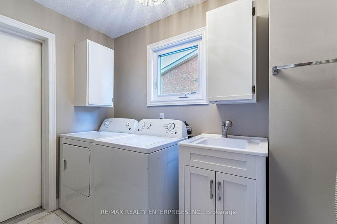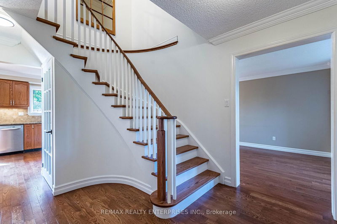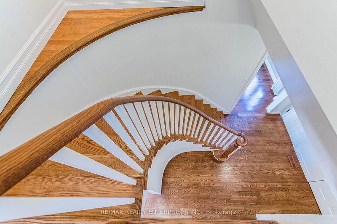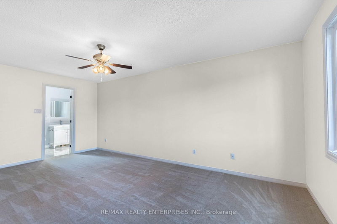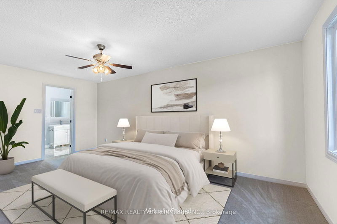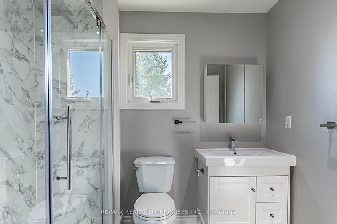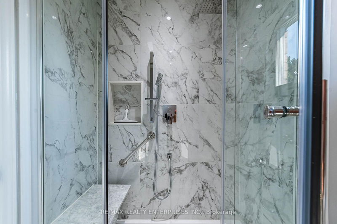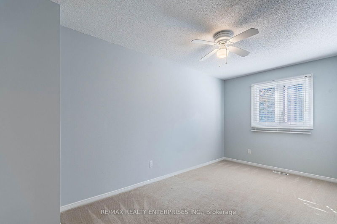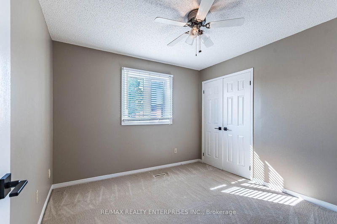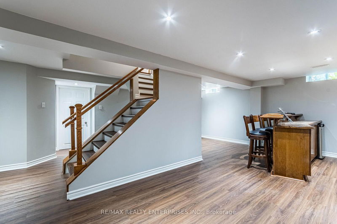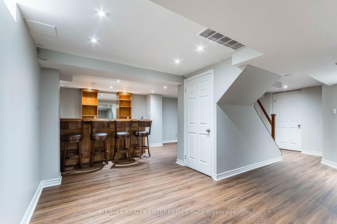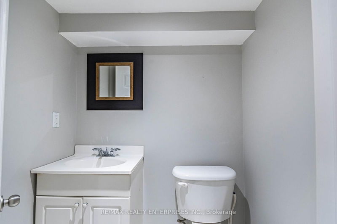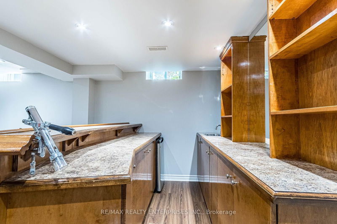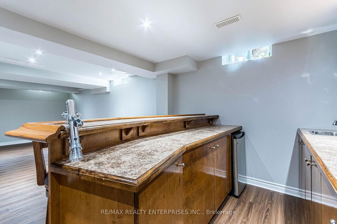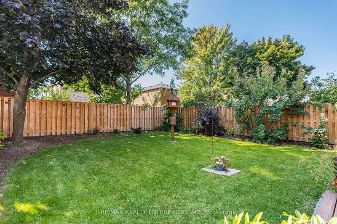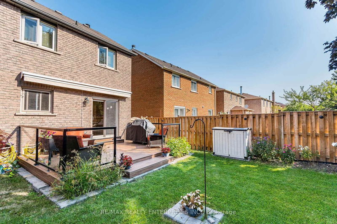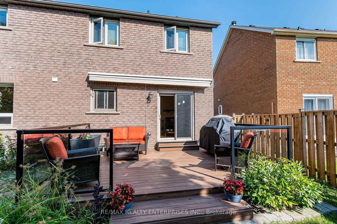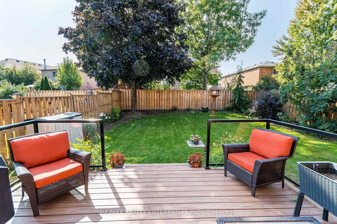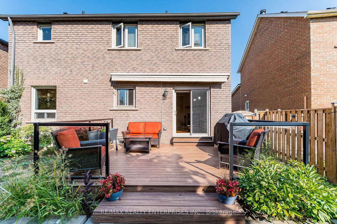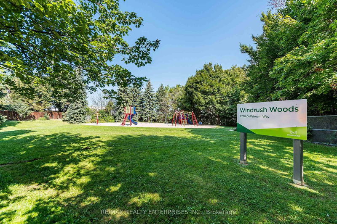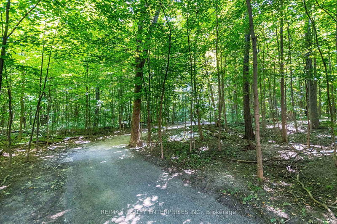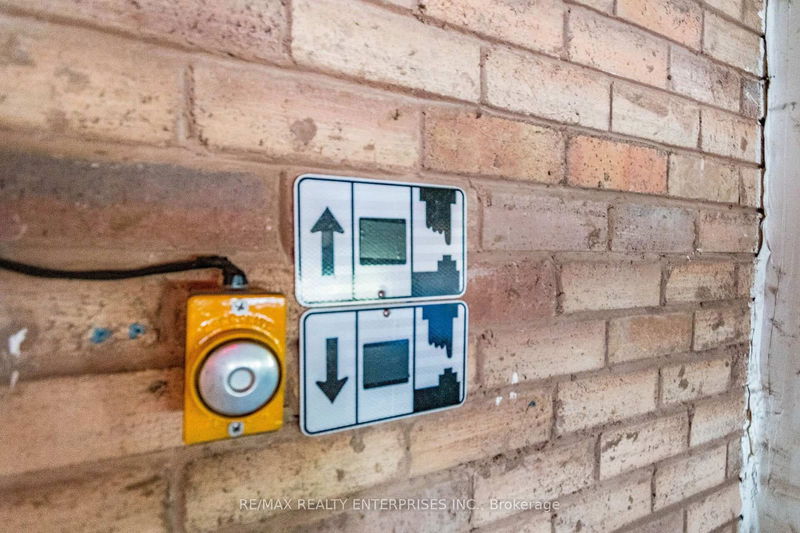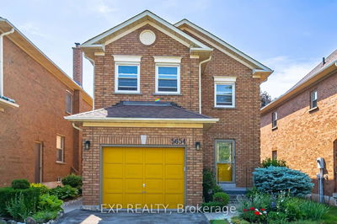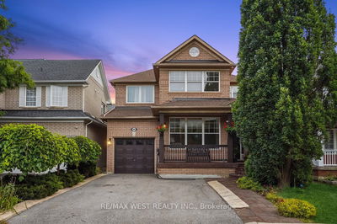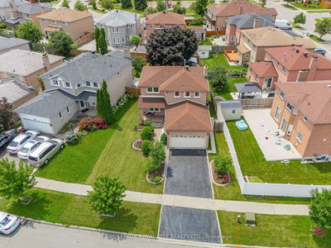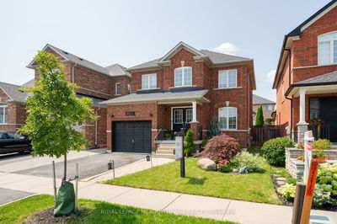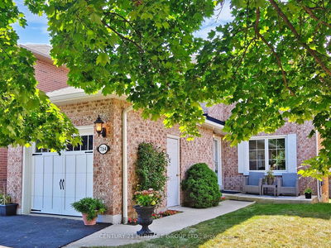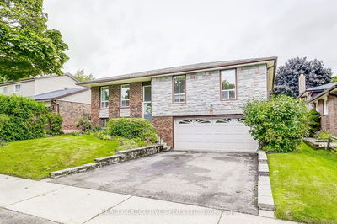Lovingly maintained home in great neighbourhood, walk to shopping and forested park with playground. Welcome and walk around this beautiful 2 storey home at your leisure. The entrance takes you around a beautiful curved staircase to an open concept living/dining room filled with lots of light and hardwood floors. The kitchen has High-end SS Kitchen-aid appliances, granite countertops, undercounter lights and open to the Family room which has a fireplace and a walk out to an amazing backyard. Take time to walk out to the yard and enjoy the newer long lasting composite deck with modern glass railing with power awning for shade and in the evenings there are lights on the fencing to illumiate an evening relax. Move in ready, most rooms are freshly painted, everything professionally cleaned, Primary ensuite new in 2023. Large main floor laundry with garage access. Crown molding on Main floor. Basement floor in 2022.
Property Features
- Date Listed: Saturday, September 14, 2024
- Virtual Tour: View Virtual Tour for 2924 Crosscurrent Drive
- City: Mississauga
- Neighborhood: Meadowvale
- Major Intersection: Winston Churchill / Crosscurrent
- Full Address: 2924 Crosscurrent Drive, Mississauga, L5N 6K4, Ontario, Canada
- Living Room: Hardwood Floor, Combined W/Dining, Large Window
- Family Room: Hardwood Floor, W/O To Yard, Fireplace
- Kitchen: Hardwood Floor, Granite Counter, Stainless Steel Appl
- Listing Brokerage: Re/Max Realty Enterprises Inc. - Disclaimer: The information contained in this listing has not been verified by Re/Max Realty Enterprises Inc. and should be verified by the buyer.

