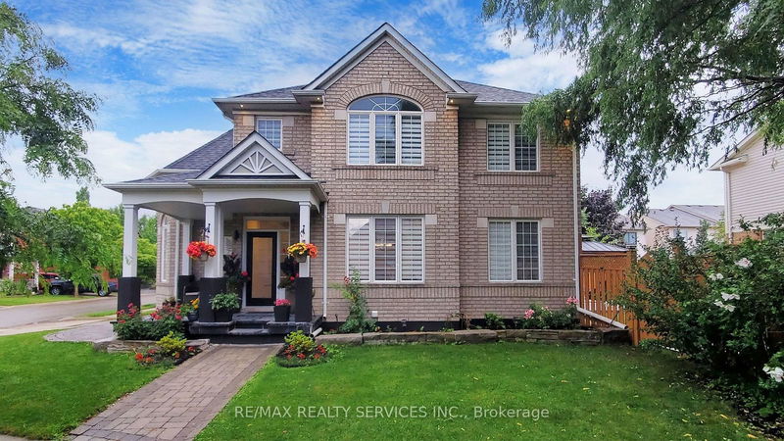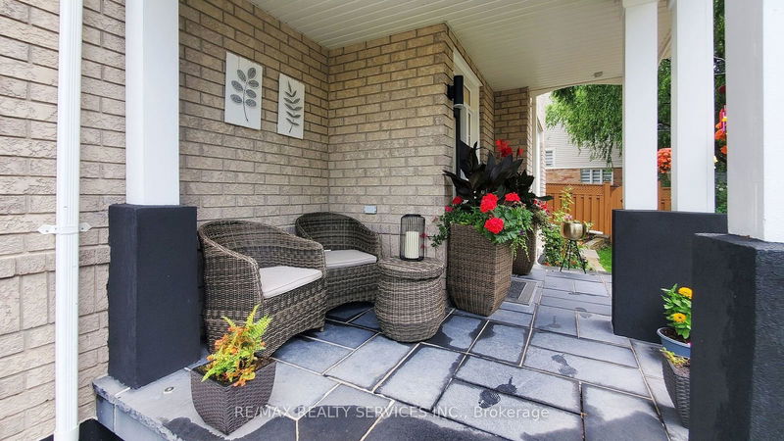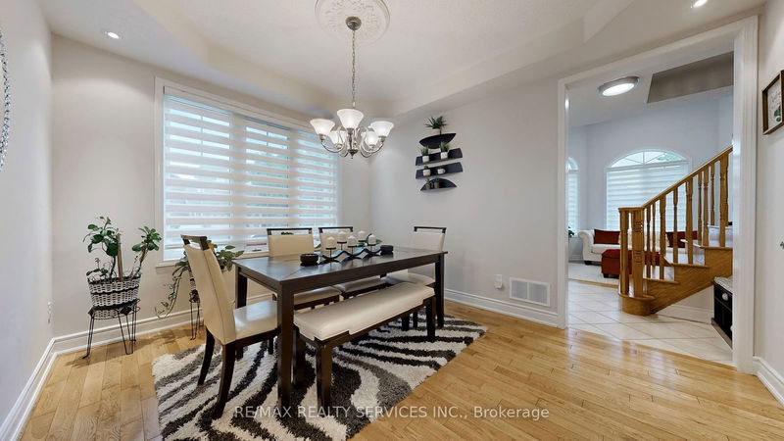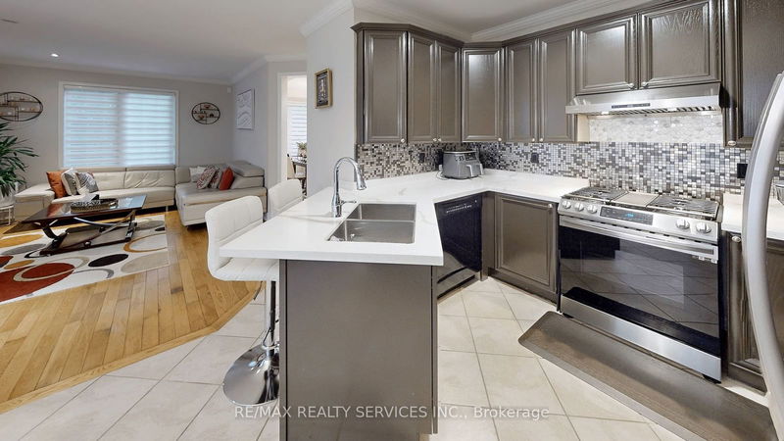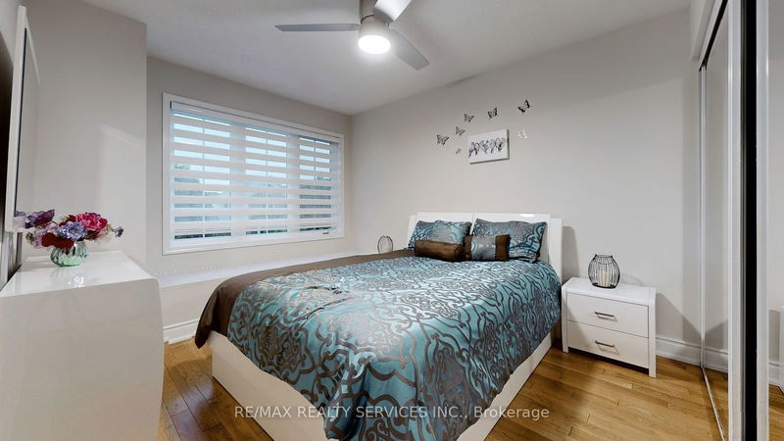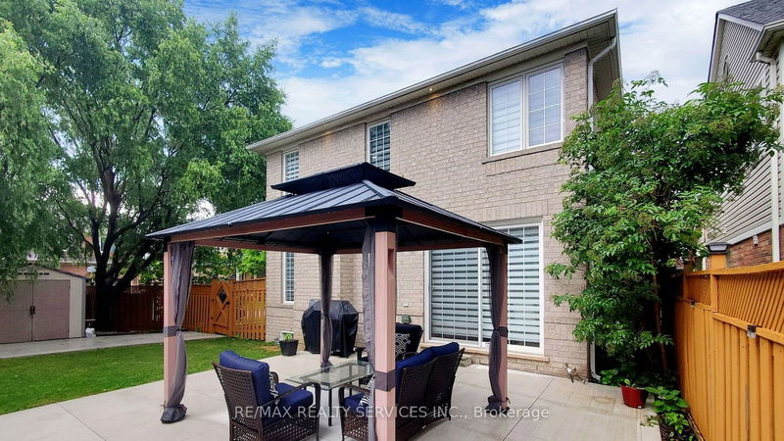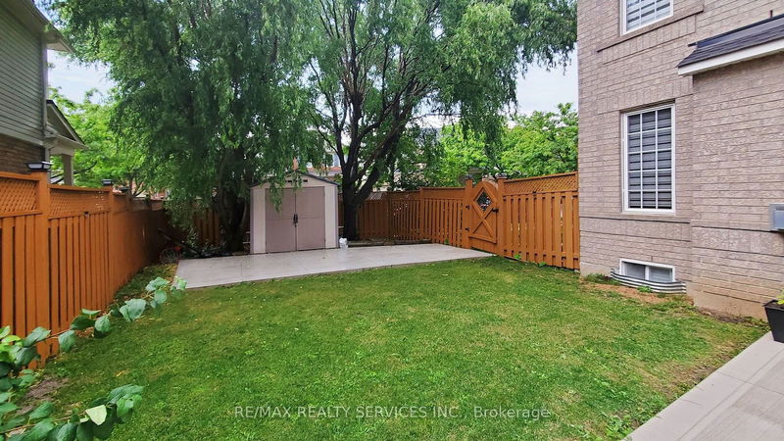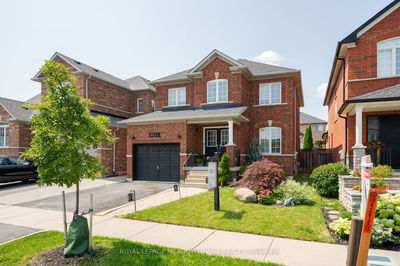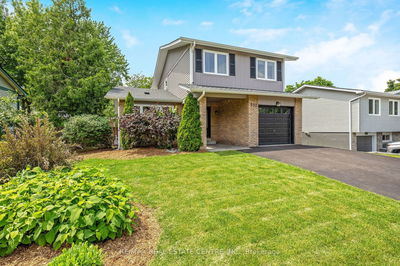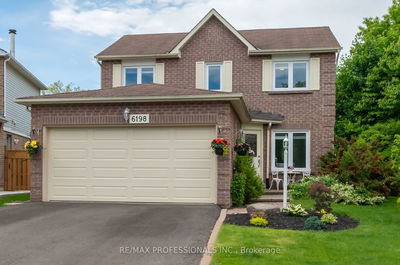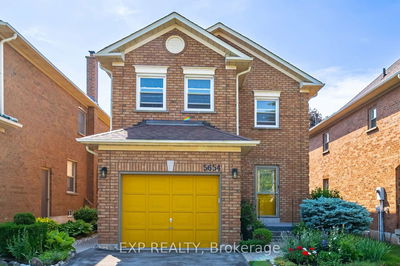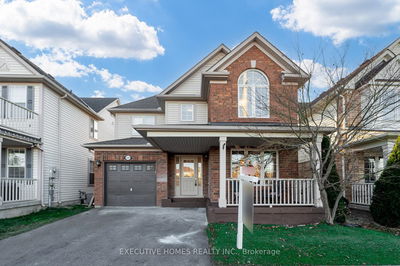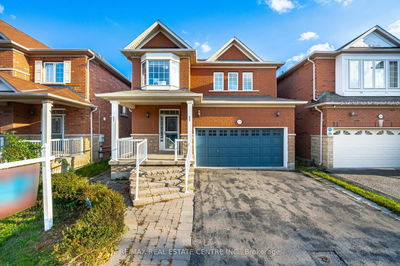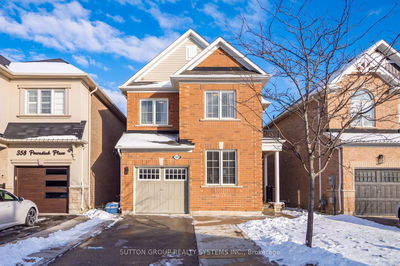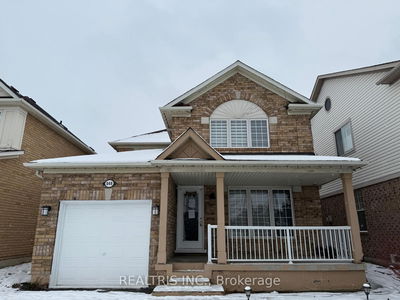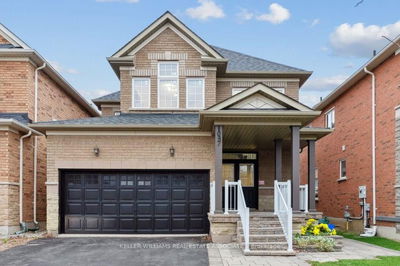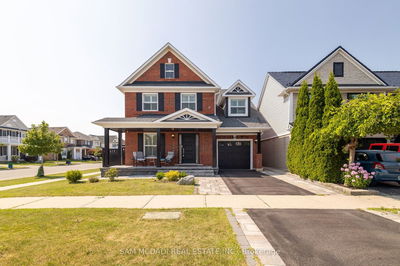Welcome to this Charming Mattamy Built Home On A Premium Corner Lot. This sun-filled home offers 3 + 2 Bedrooms & 4 bathrooms with hardwood floors throughout and separate formal living with cathedral ceilings. Updated Kitchen With Quartz Countertops, Backsplash, Breakfast Bar And Walkout To your Private Yard With Patio. Open Concept Family Room With Gas Fireplace. Primary Bedroom With Hardwood Floors, Walk-in Closet And 5Pc Ensuite. The ensuite boasts double Sinks With Quartz Countertops, a Walk-In Shower And a Soaker Tub. Basement in-law suite with separate access through the garage, Ideal for extended family or as added rental income. Parking Up To 4 Cars, Interlocking Stone Driveway & Walkway, Ext/ Int. Potlights, Amazing Location Close To Great Schools, Parks, Walking/ Bike Trails, Metro Plaza And The Public Library. Easy Access To Hwy 401 & 407, Milton Go. Front Door (2024) Front Closet (2024), Roof (2018), A/C (2018), Furnace (2018), Lawn Sprinkler System, Newly Built Basement (2023), Backyard concrete patio (2023) Basement was rented for $2000 per Month)
Property Features
- Date Listed: Wednesday, August 07, 2024
- Virtual Tour: View Virtual Tour for 1375 Mcguffin Gate
- City: Milton
- Neighborhood: Beaty
- Major Intersection: Clark Blvd & Ferguson Dr
- Full Address: 1375 Mcguffin Gate, Milton, L9T 6M3, Ontario, Canada
- Living Room: Hardwood Floor, Large Window, O/Looks Frontyard
- Family Room: Hardwood Floor, Gas Fireplace, Crown Moulding
- Kitchen: Quartz Counter, Backsplash, B/I Microwave
- Listing Brokerage: Re/Max Realty Services Inc. - Disclaimer: The information contained in this listing has not been verified by Re/Max Realty Services Inc. and should be verified by the buyer.



