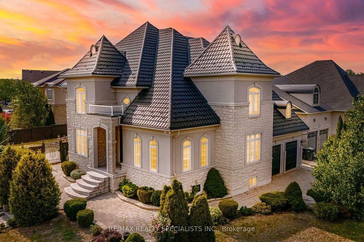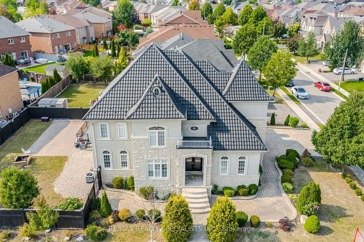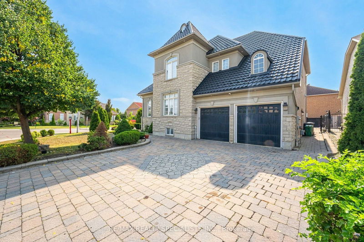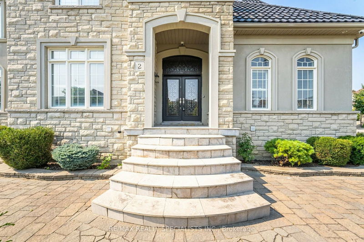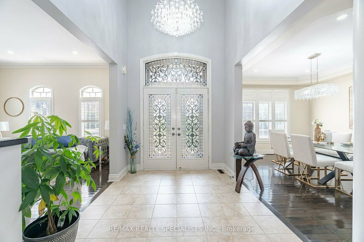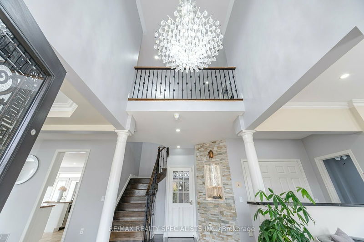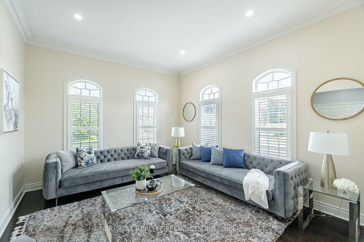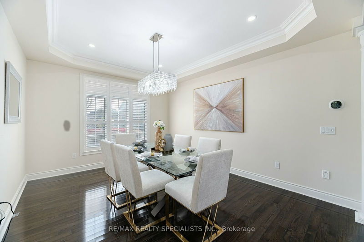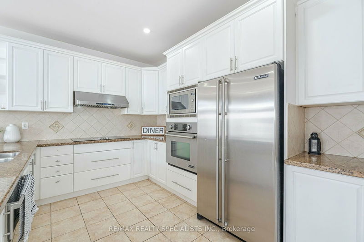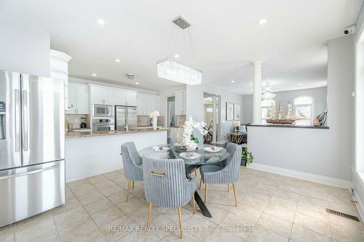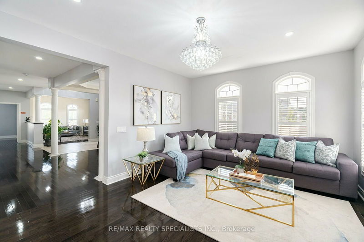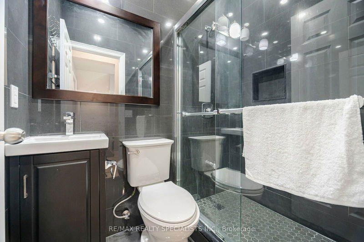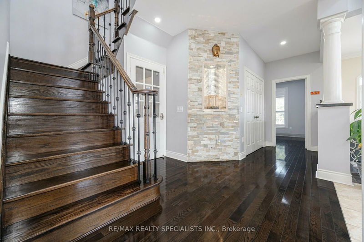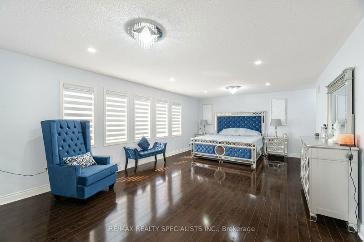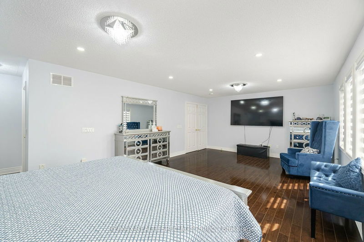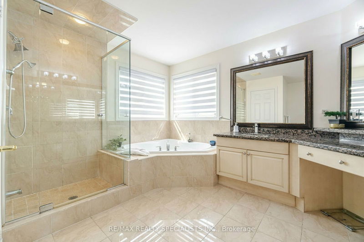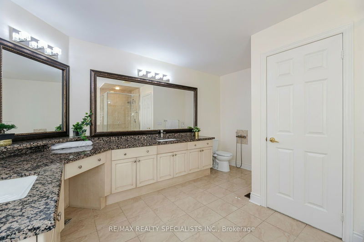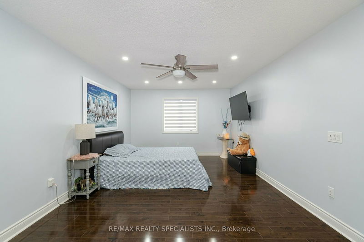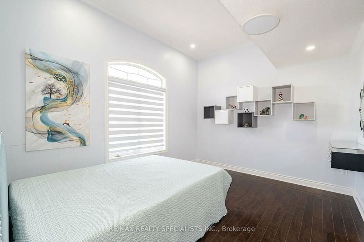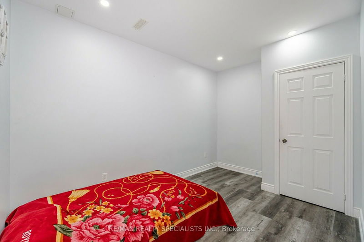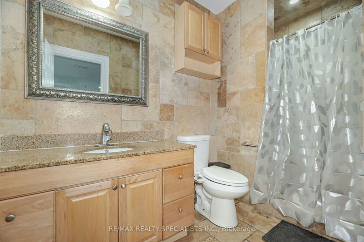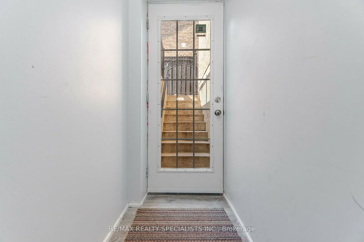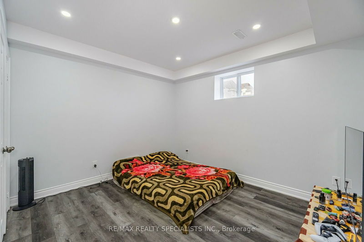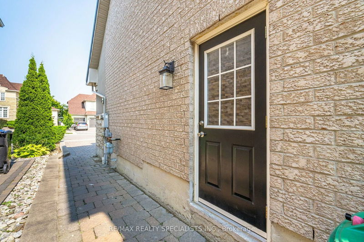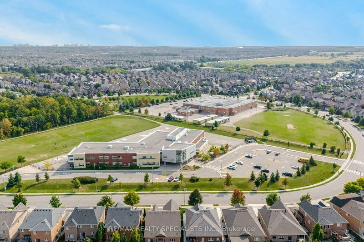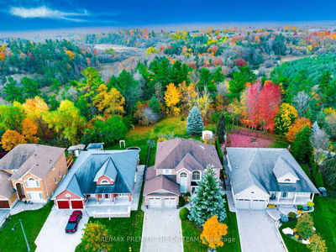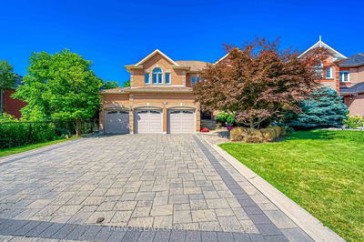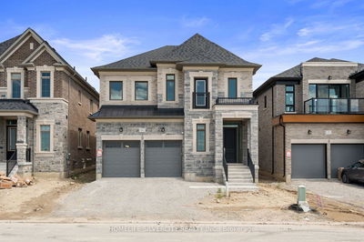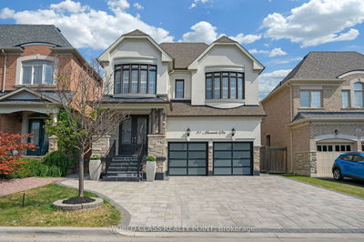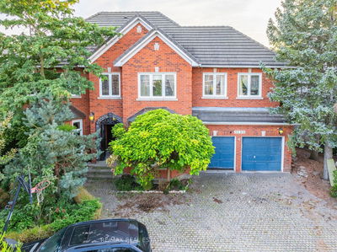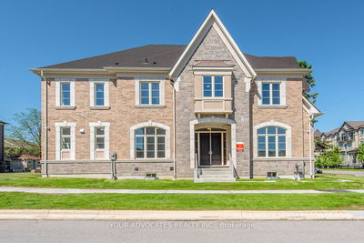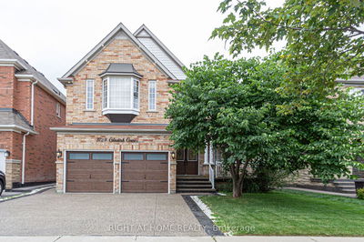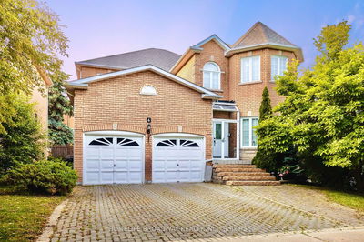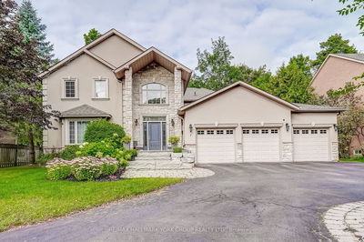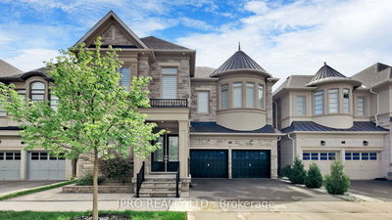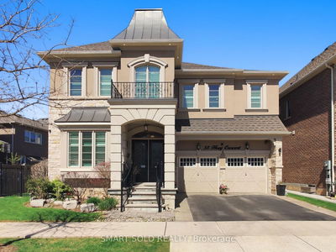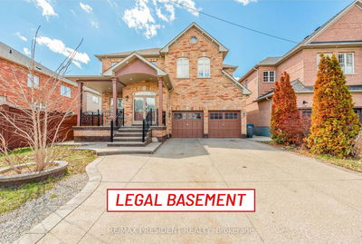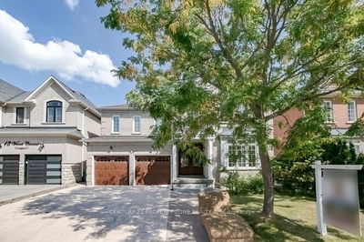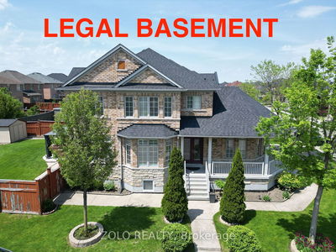An Exquisite Masterpiece !** This stunning detached home boasts 4+3 spacious bedrooms, 6 luxurious bathrooms, and 4,147 sq. ft. of refined living space (MPAC) and LEGAL BASEMENT. The elegant stone and stucco elevation sets the tone, complemented by a 3-car tandem garage with parking for up to 10 vehicles. Inside, every corner exudes sophistication, featuring impeccable finishes throughout. The main floor offers a seamless flow with living, dining, family room, kitchen, breakfast area, a dedicated office/den and full bath. Elegant touches Like Crown Moulding in Living, Dining, a Big Chandeliers in the entrance and Custom Light Fixtures throughout the Main and Second Floor. The Second Floor Ft Primary Bedroom with 5 pc ensuite, large walk in closet and custom fixture; the 2nd bedroom has 3 pc ensuite and large closet while the 3rd and 4th share a Jack and Jill Bath. The fully finished LEGAL raised basement features Living, Dining, Kitchen , 3 bedrooms ,2 full bathrooms, 9' ceilings, Pot lights throughout the basement, Sept Laundry and a separate entrance-ideal for extended living or rental potential. The Big Backyard has a composite deck and big backyard perfect summers!! Premium upgrades continue outside with a durable metal roof, composite deck, and beautifully landscaped yard, complete with a sprinkler system. Situated on a prestigious street in the Chateaus, just steps from Mount Royal and top Catholic schools, this rare offering blends luxury and Comfort.
Property Features
- Date Listed: Saturday, September 14, 2024
- Virtual Tour: View Virtual Tour for 2 Belleville Drive
- City: Brampton
- Neighborhood: Vales of Castlemore North
- Major Intersection: Goreway/ Countryside
- Family Room: Crown Moulding, Pot Lights, Large Window
- Living Room: Large Window, Pot Lights, Fireplace
- Kitchen: Separate Rm, Pot Lights, 3 Pc Bath
- Living Room: Combined W/Kitchen, Combined W/Dining, Pot Lights
- Listing Brokerage: Re/Max Realty Specialists Inc. - Disclaimer: The information contained in this listing has not been verified by Re/Max Realty Specialists Inc. and should be verified by the buyer.

