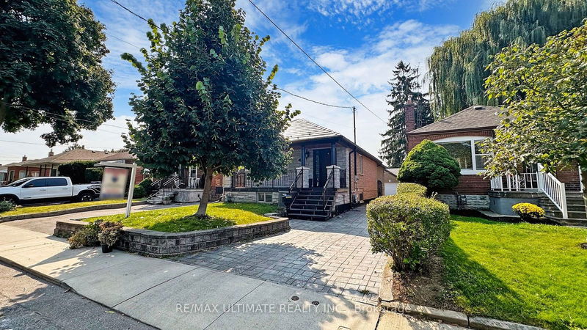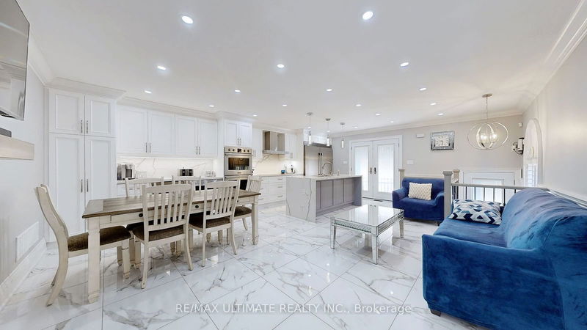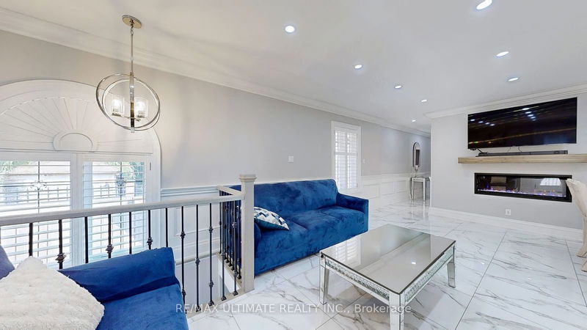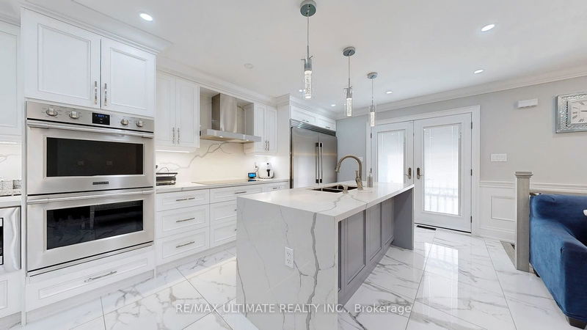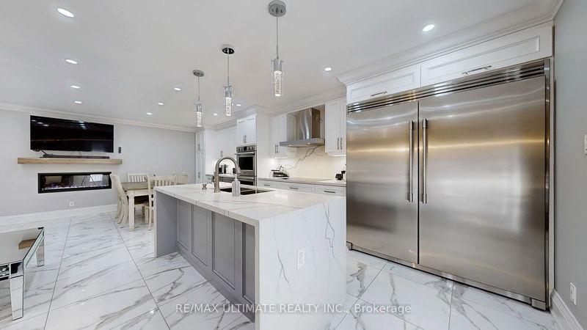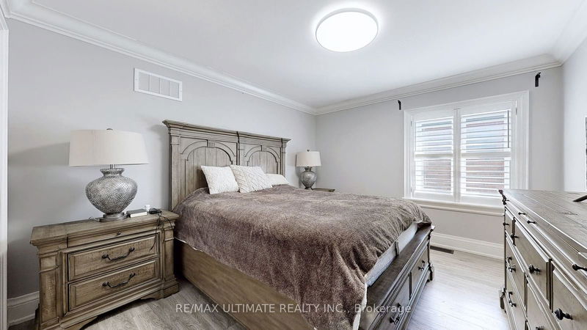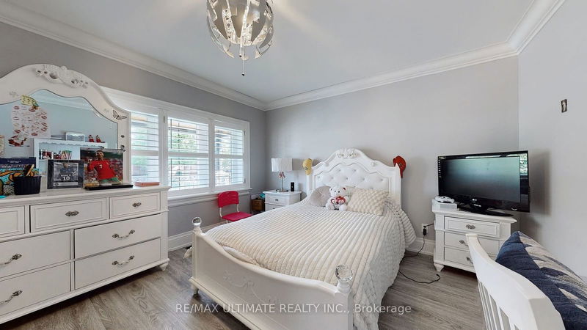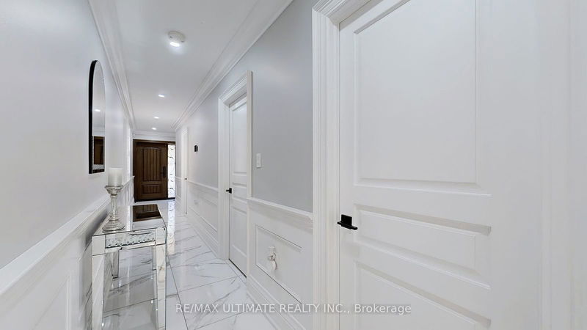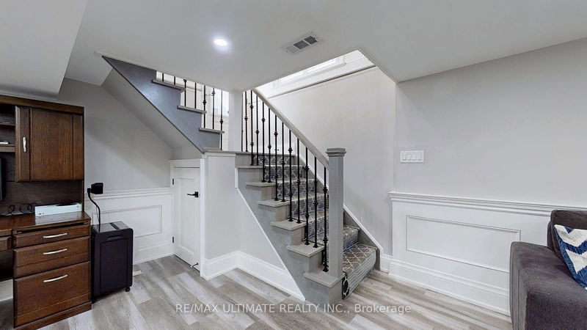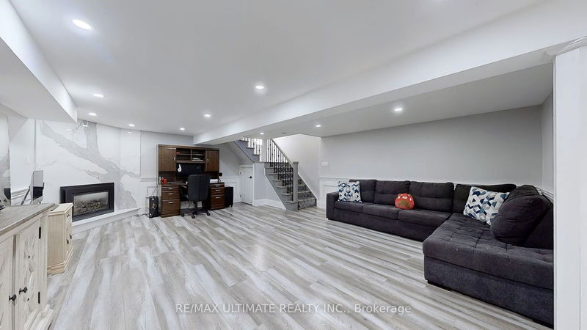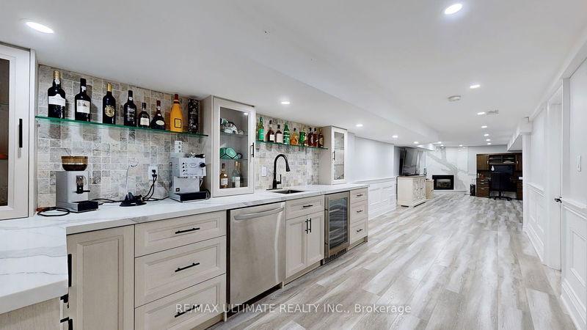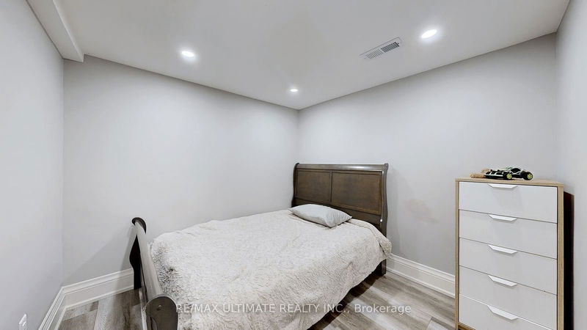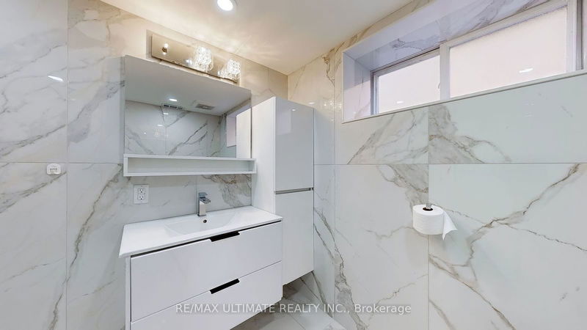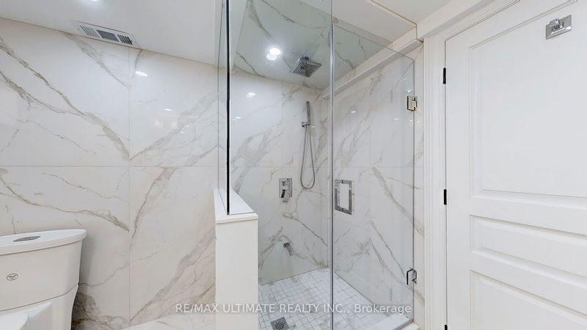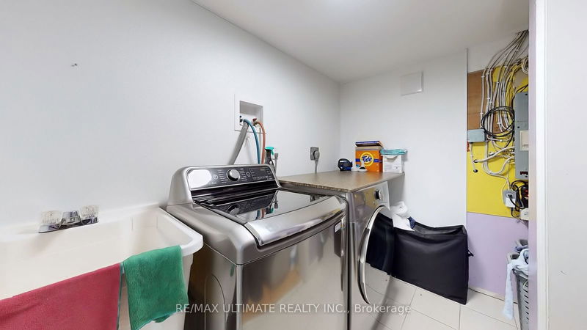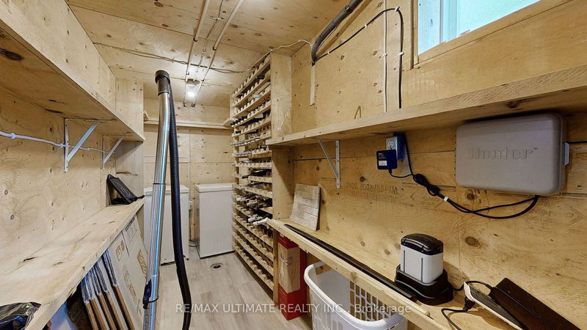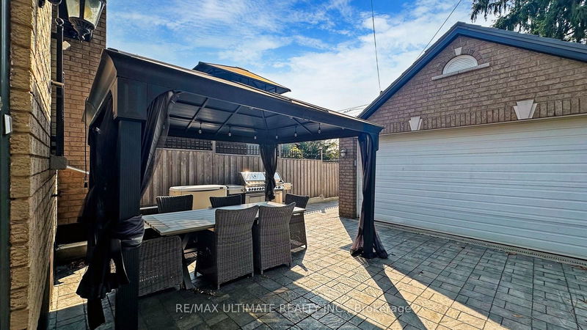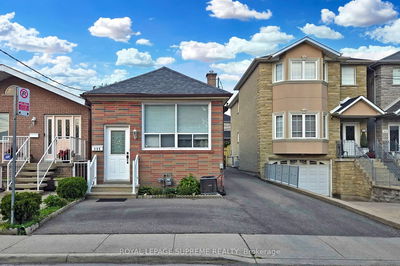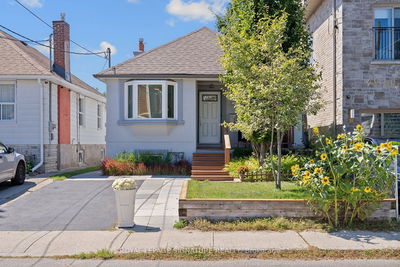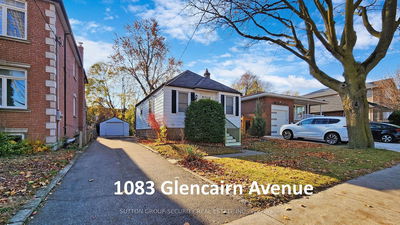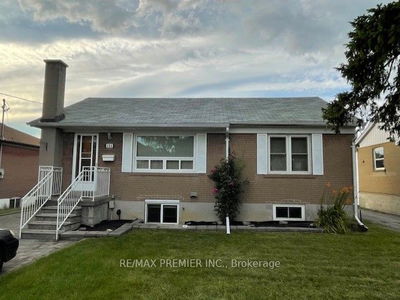Welcome to 47 Juliet Cres. Dare to Compare! Ready to Move in home with all the bells and whistles. Renovations were done in 2021. Inviting Flagstone Porch with Custom Front Entrance Door. Complete interlock driveway that fits 4 cars and 2 car garage parking, interlock backyard ideal for entertaining. Open concept kitchen with island, marble countertop and backsplash, Stainless Steel appliances, 6 Camera security system, Water irrigation system, Pot lights throughout, Wainscotting throughout, Basement has a wet bar with beverage fridge and dishwasher, Wine Cellar In Cantina and a Juliet balcony in Kitchen overlooking back yard. Separate Entrance to fully completed basement. Ideal for multi family use or potential for a basement apartment setup. This is a MUST SEE!!
Property Features
- Date Listed: Monday, September 16, 2024
- Virtual Tour: View Virtual Tour for 47 Juliet Crescent
- City: Toronto
- Neighborhood: Keelesdale-Eglinton West
- Major Intersection: Eglinton Ave W & Seele St
- Full Address: 47 Juliet Crescent, Toronto, M6M 1N5, Ontario, Canada
- Kitchen: Combined W/Dining, Ceramic Floor, Stainless Steel Appl
- Living Room: Combined W/Dining, Ceramic Floor, Fireplace
- Living Room: Laminate, Fireplace
- Listing Brokerage: Re/Max Ultimate Realty Inc. - Disclaimer: The information contained in this listing has not been verified by Re/Max Ultimate Realty Inc. and should be verified by the buyer.

