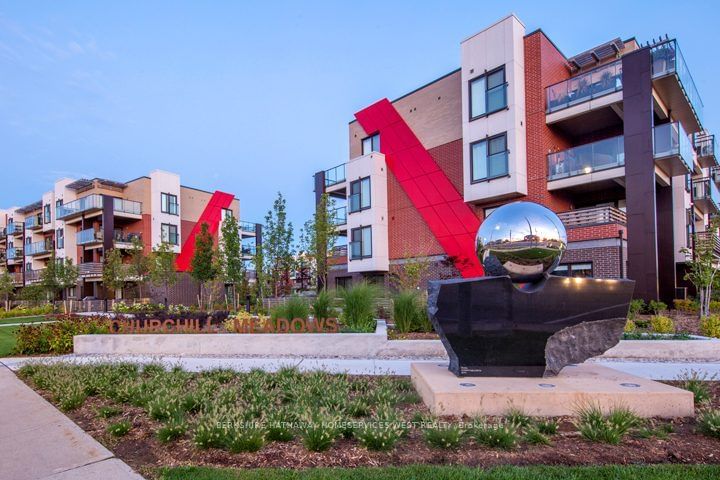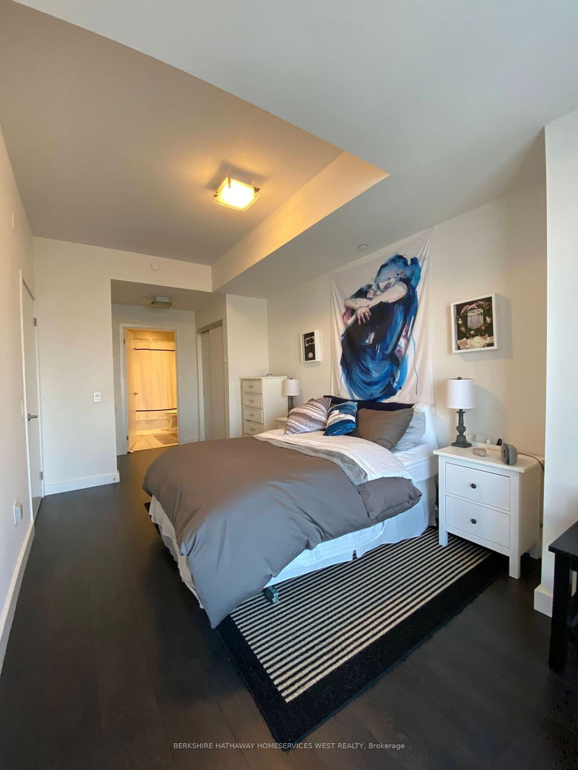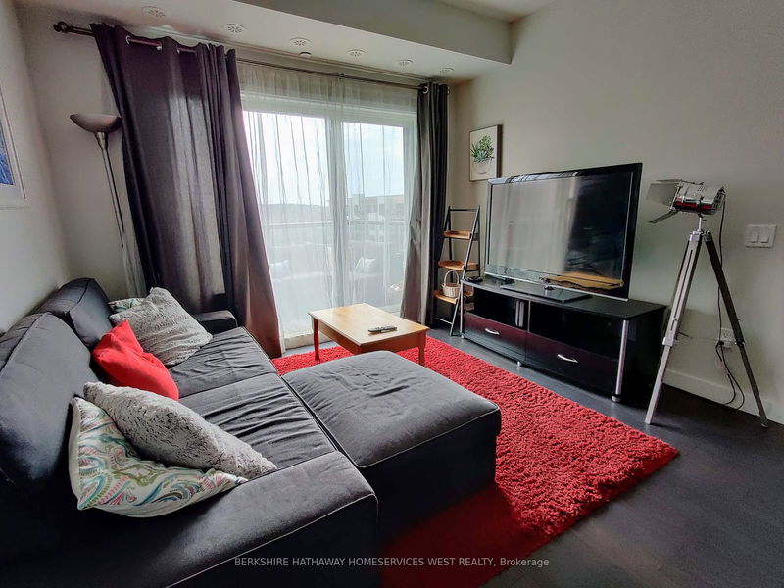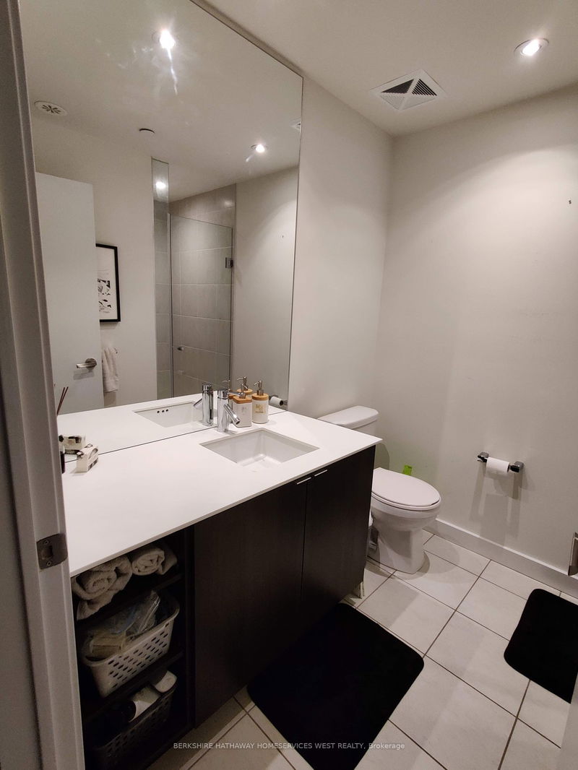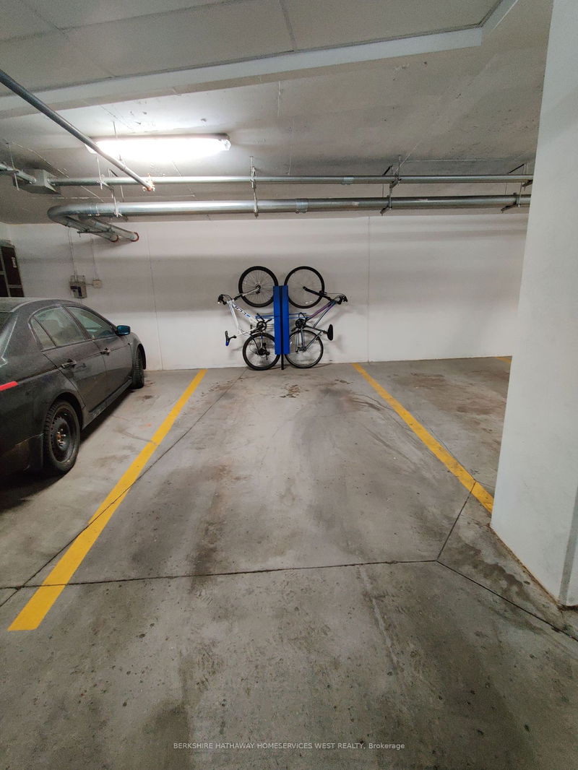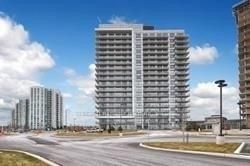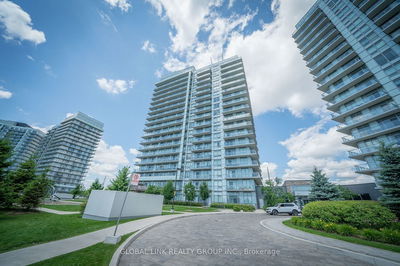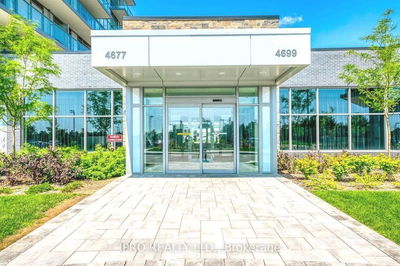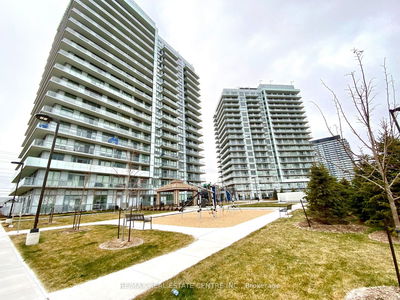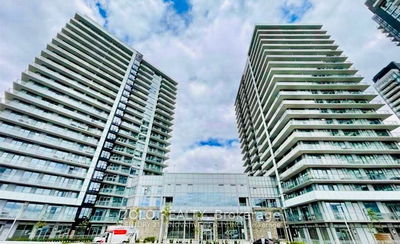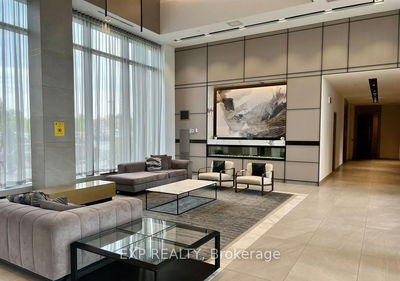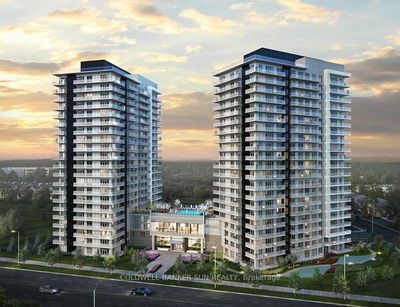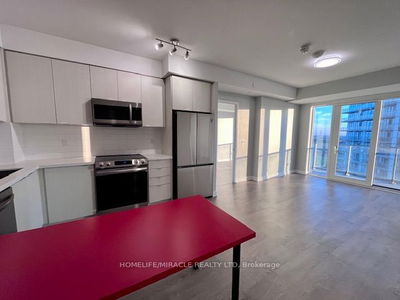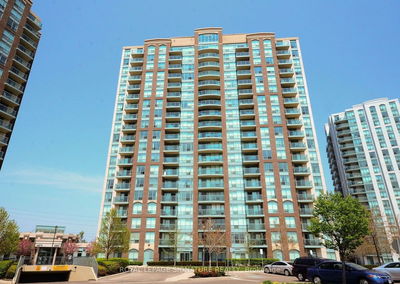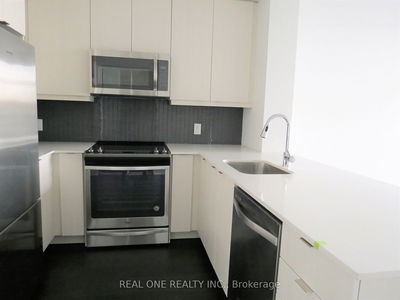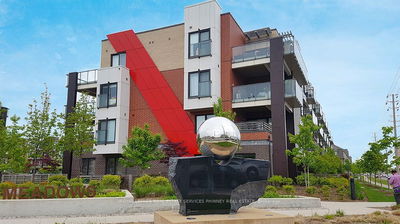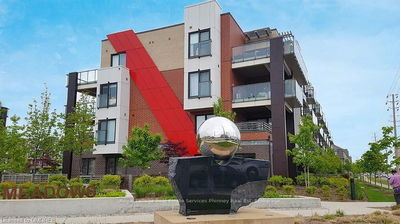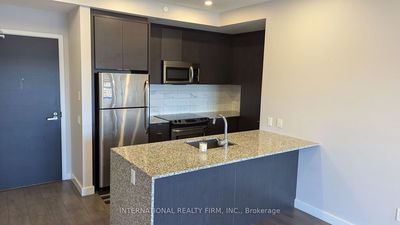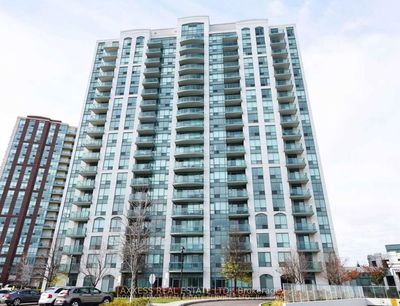Two Parking Spaces. A spacious top floor 2 Bedroom Unit With Modern Features Is The Perfect PlaceTo Call Home! Upgraded Stone Counter Tops In Kitchen And Bathrooms, heated floor in master bedroom,9 Ft Smooth Ceilings, Generous Sized Balcony For Summer Entertaining. Centrally Located, Minutes To403 and 407. Walking distance to Credit Valley Hospital, Erin-Mills Town Center, GO Transit, Shopsand Restaurants.
Property Features
- Date Listed: Monday, September 16, 2024
- City: Mississauga
- Neighborhood: Churchill Meadows
- Major Intersection: Winston Churchill & Eglinton
- Full Address: 414-5025 Harvard Road, Mississauga, L5M 0W6, Ontario, Canada
- Living Room: Laminate, Combined W/Dining, W/O To Balcony
- Kitchen: Ceramic Floor, Stainless Steel Appl, Granite Counter
- Listing Brokerage: Berkshire Hathaway Homeservices West Realty - Disclaimer: The information contained in this listing has not been verified by Berkshire Hathaway Homeservices West Realty and should be verified by the buyer.

