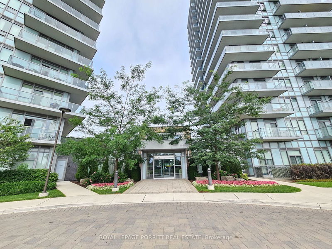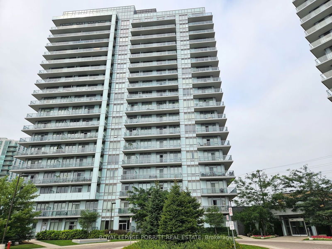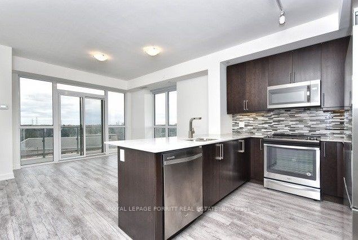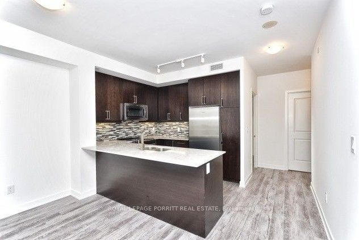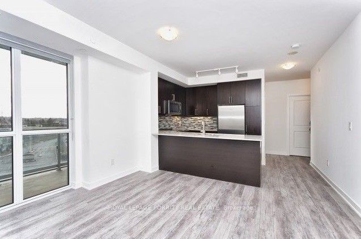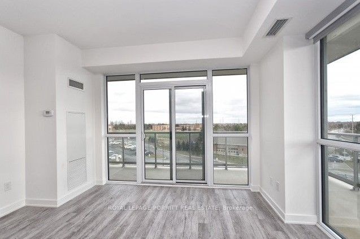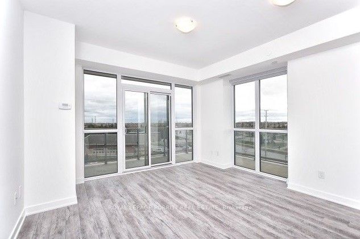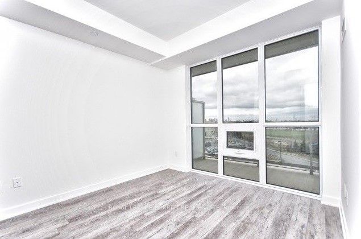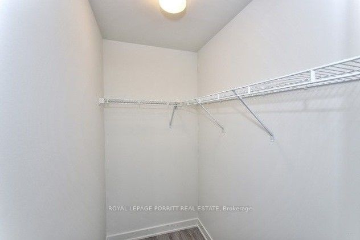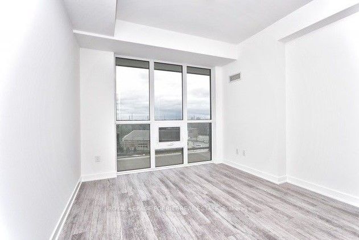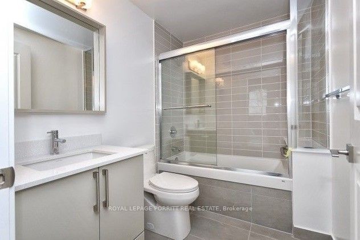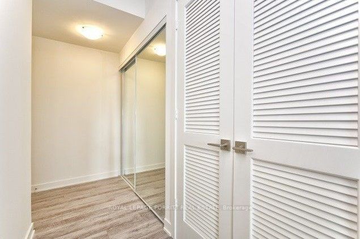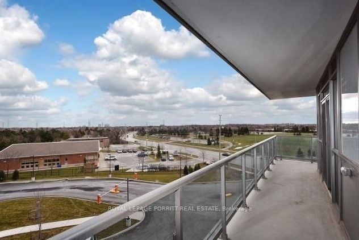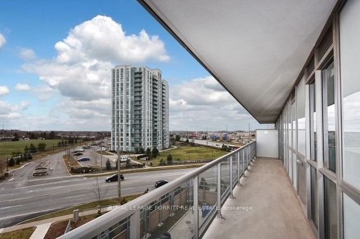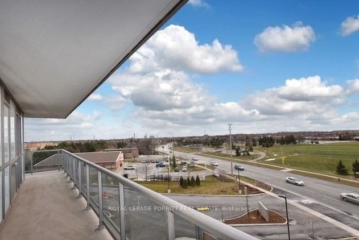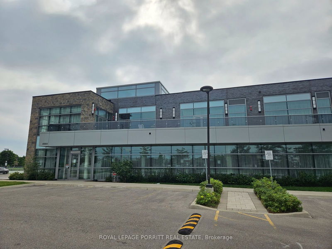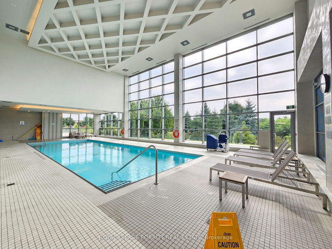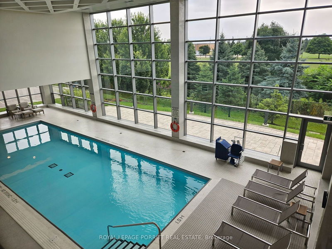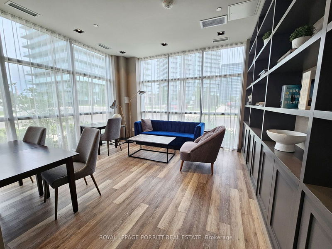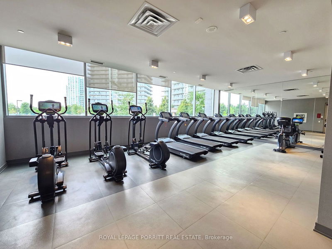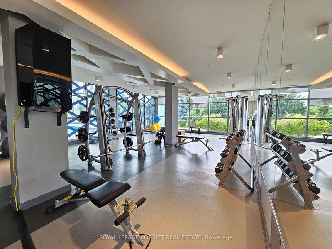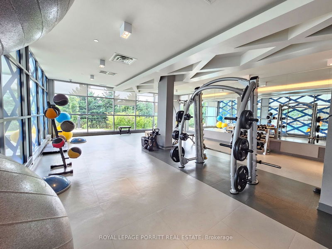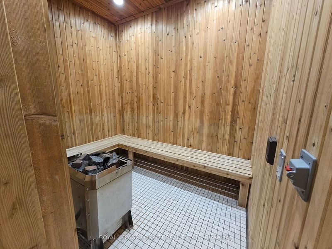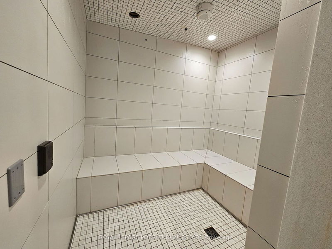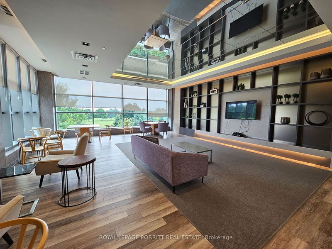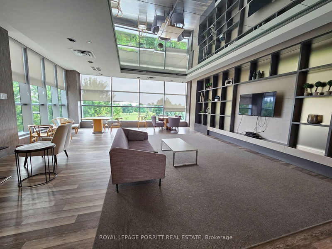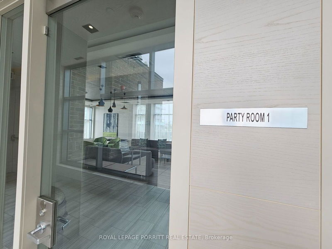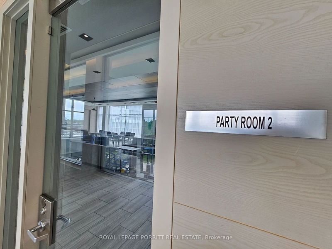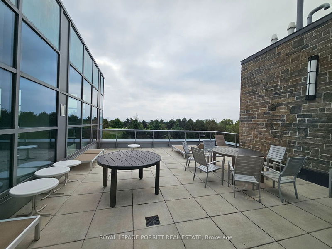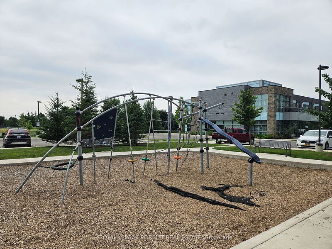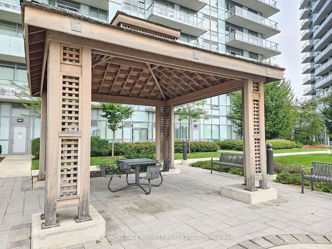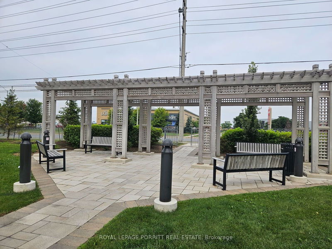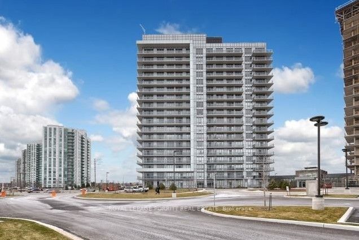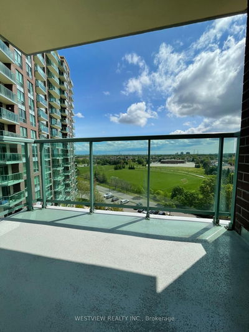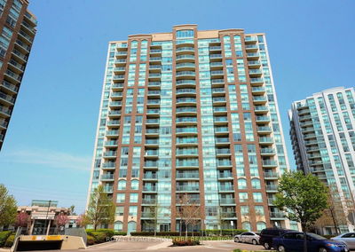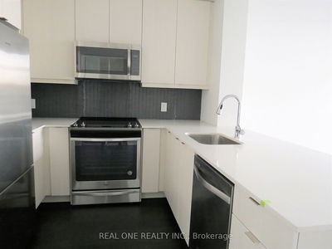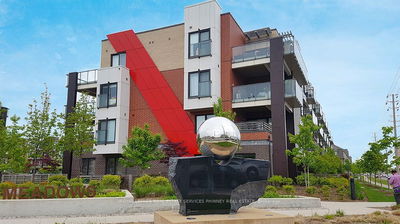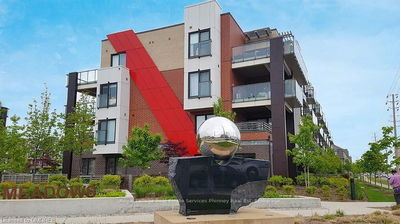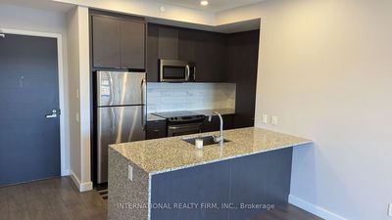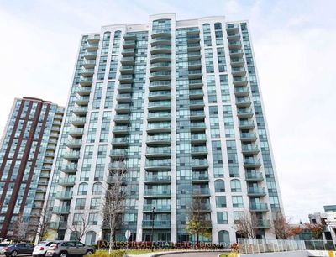Experience Living In This Stunning Corner Apartment, Boasting A Wrap Around Balcony With Unobstructed Views. The Interior Is Meticulously Finished, Featuring Numerous Upgrades Such As Stone Countertops & Quartz Window Sills. Key Features Include The Prime Location with unobstructed views, Elegant Interior, Spacious Layout & The Added Convenience Of Parking close to the elevator & Locker. Centrally Located With Easy Access To Schools, Child Care Centre, Parks, Hospitals, Public Transit & Highways, and Shopping Centers including Erin Mills Town Center, Loblaws, Nations Fresh Foods, etc. Beautifully Appointed With Floor To Ceiling Windows That Flood The Space With Natural Light. 2 Bedrooms with blackout blinds & 2 Baths, Offering Ample Space For Comfortable Living. The amenity building/recreation centre includes a large indoor pool with lounge chairs, change rooms with saunas and steam rooms, yoga room, library, large mixed use lounge/movie/media room, dining room, two party rooms with walkout to a large outdoor 2nd story deck, weight and cardio room, all with ample natural light. This Apartment Seamlessly Blends Style, Comfort & Convenience, Making It The Perfect Place To Call Home.
Property Features
- Date Listed: Monday, August 05, 2024
- City: Mississauga
- Neighborhood: Erin Mills
- Major Intersection: Erin Mills Pkwy/Eglinton Ave
- Full Address: 408-4633 Glen Erin Drive, Mississauga, L5M 0Y6, Ontario, Canada
- Living Room: Laminate, Combined W/Dining, W/O To Balcony
- Kitchen: Laminate, B/I Appliances
- Listing Brokerage: Royal Lepage Porritt Real Estate - Disclaimer: The information contained in this listing has not been verified by Royal Lepage Porritt Real Estate and should be verified by the buyer.

