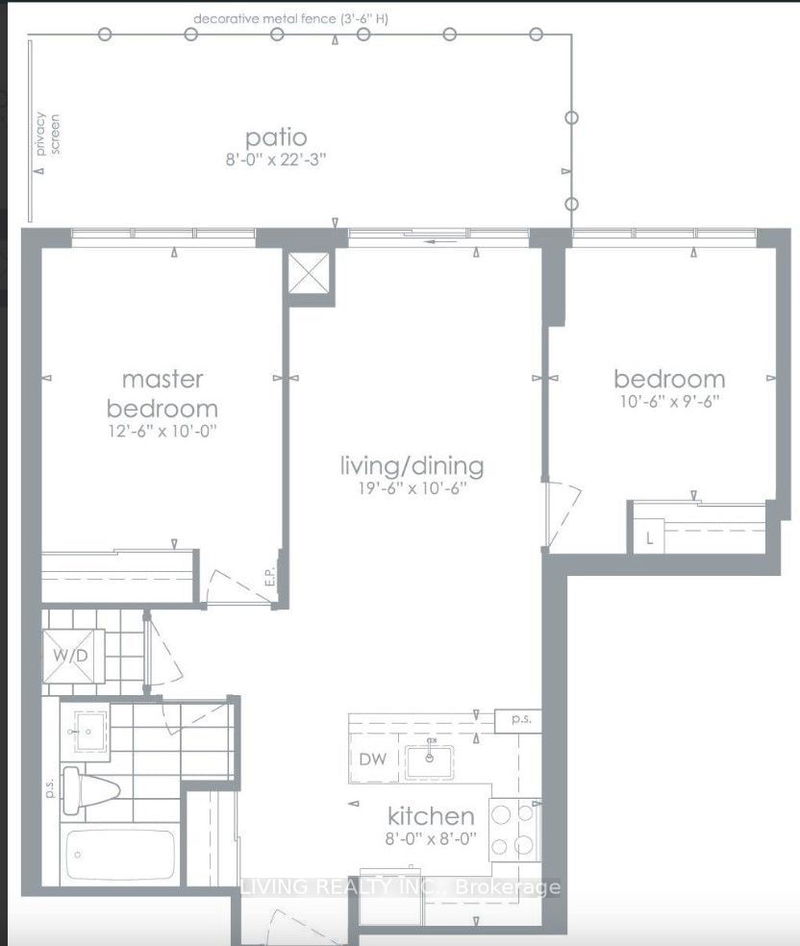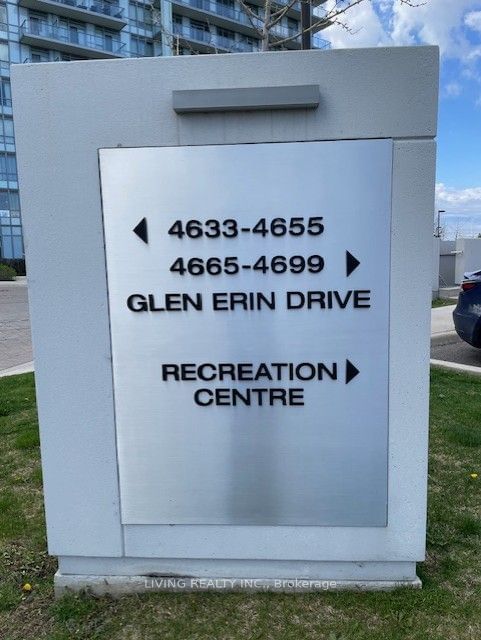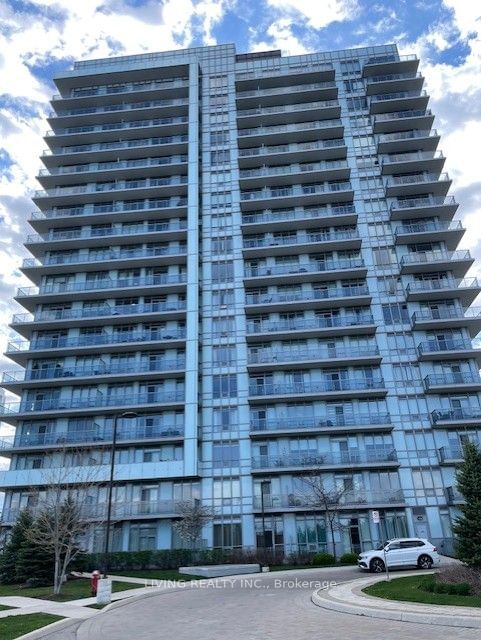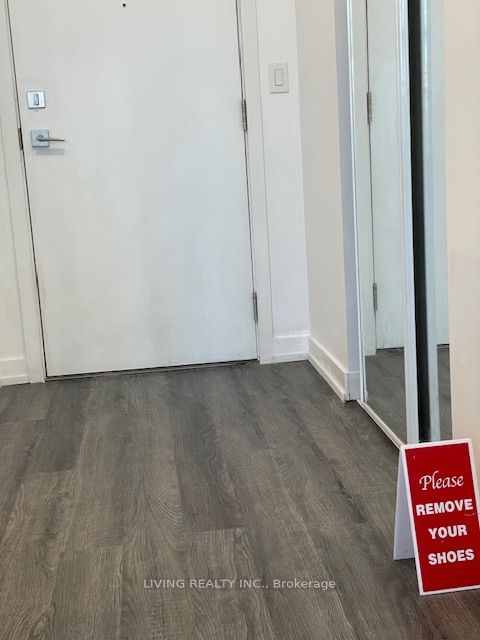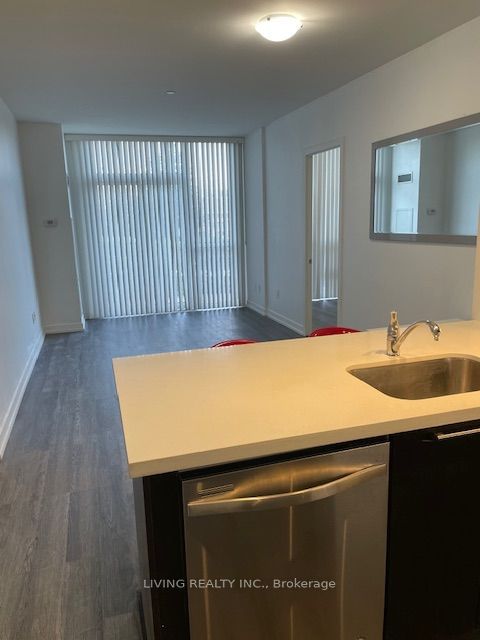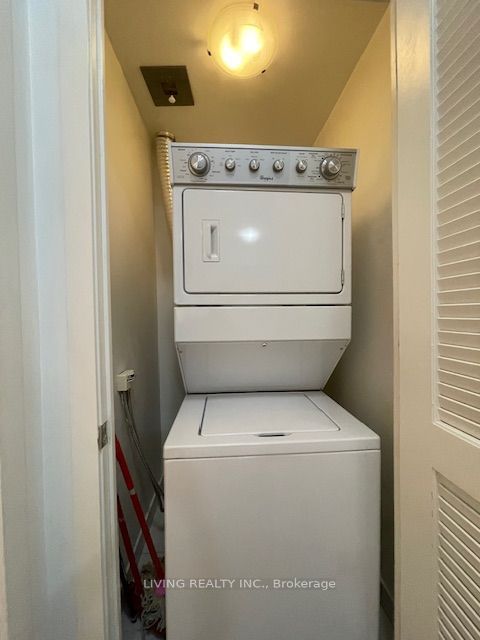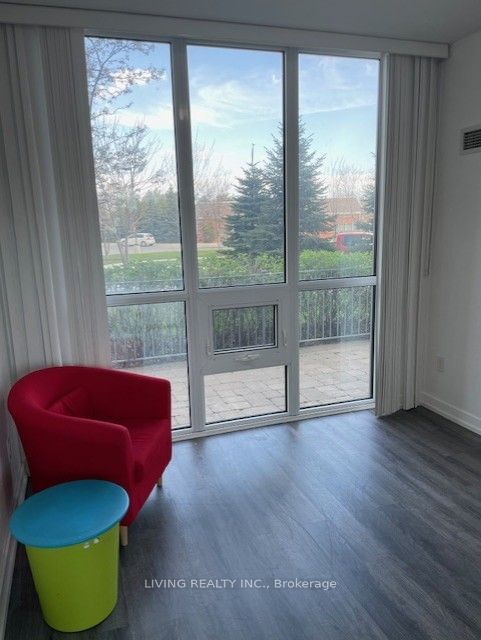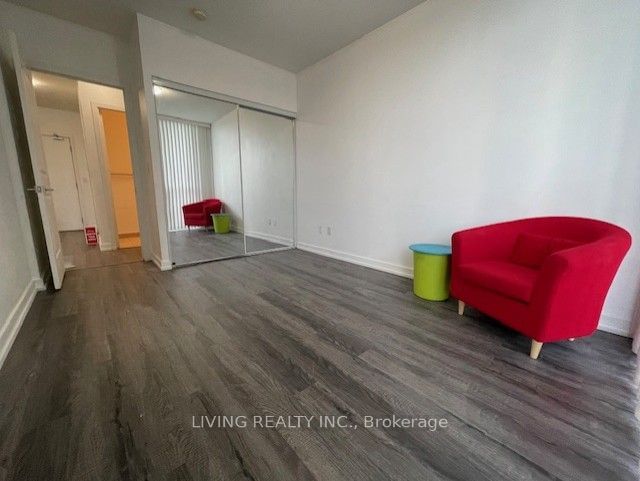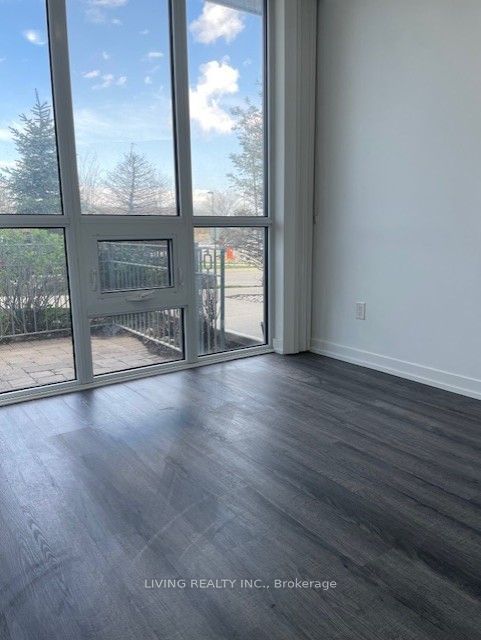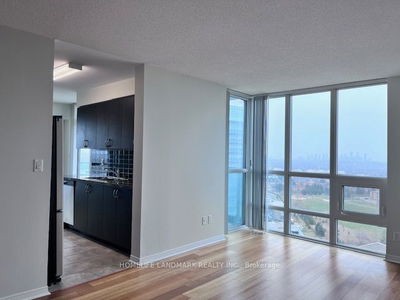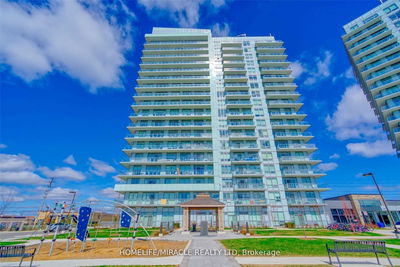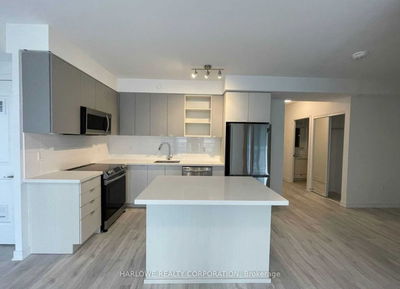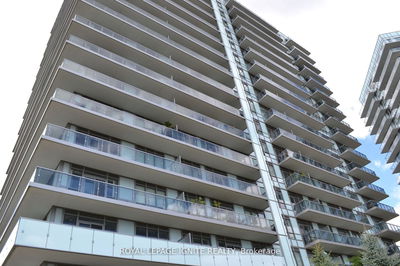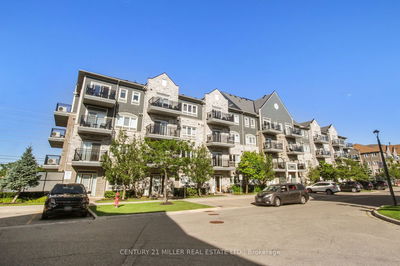Location. Location. Location. In heart of Erin Mills. Just Steps To Erin Mills Town Centre, Credit Valley, hospital, 403, 407, 401, Transit, Schools, Parks, all nearby. Wide plank laminate flooring. This bright, spacious open concept 2 bedroom suite, 9 feet smooth ceiling with exceptionally luxurious finishes. Main ground floor patio 22ft by 8.0 ft to relax and enjoy!.
Property Features
- Date Listed: Thursday, April 25, 2024
- City: Mississauga
- Neighborhood: City Centre
- Major Intersection: Erin Mills Parkway/Eglinton Ave W
- Full Address: 107-4633 Glen Erin Drive, Mississauga, L5M 0Y6, Ontario, Canada
- Living Room: Combined W/Dining, Laminate, W/O To Patio
- Kitchen: Open Concept, Laminate, Ceramic Back Splash
- Listing Brokerage: Living Realty Inc. - Disclaimer: The information contained in this listing has not been verified by Living Realty Inc. and should be verified by the buyer.


