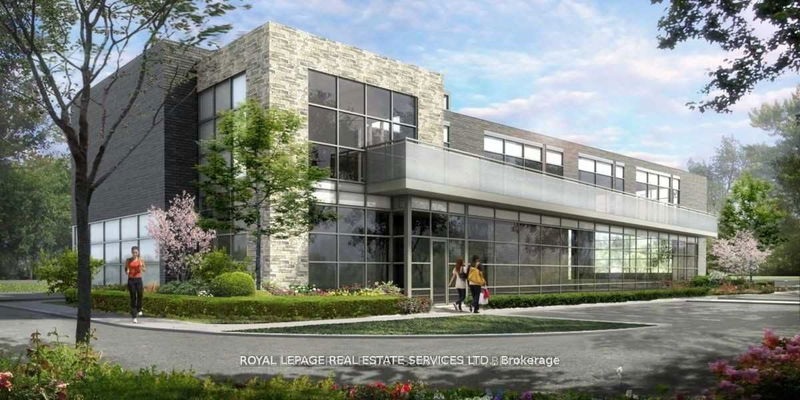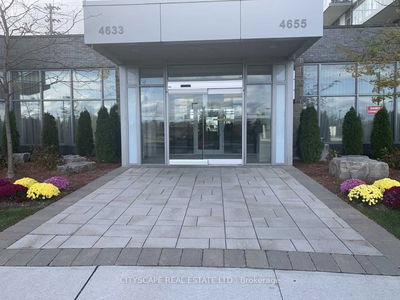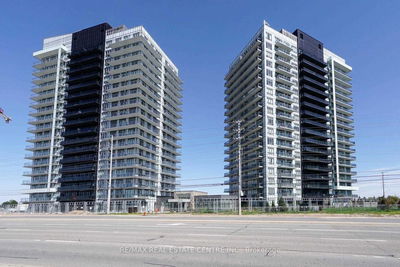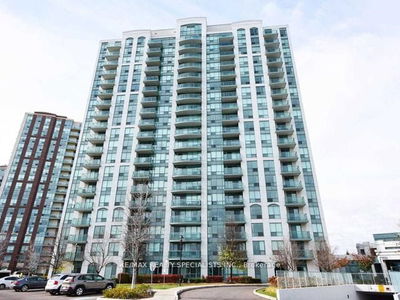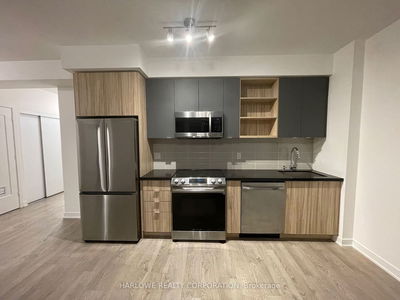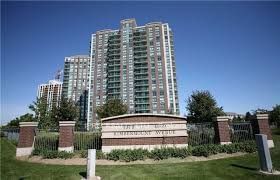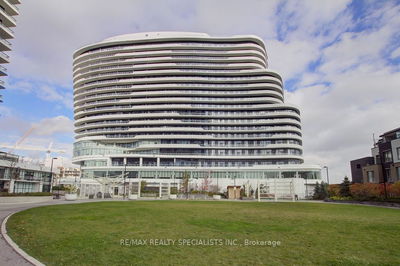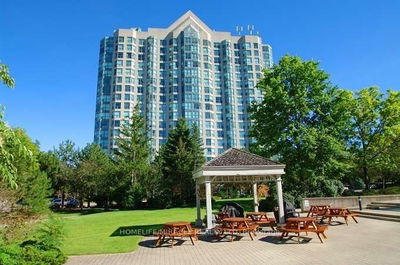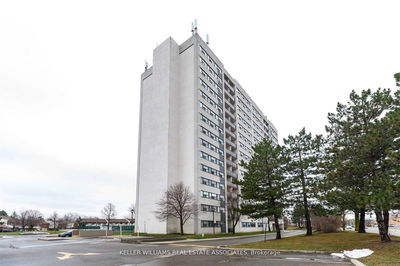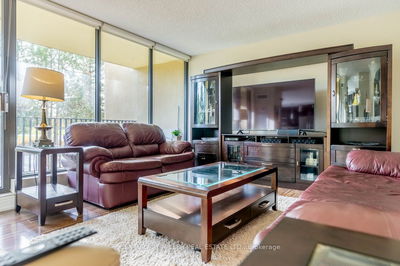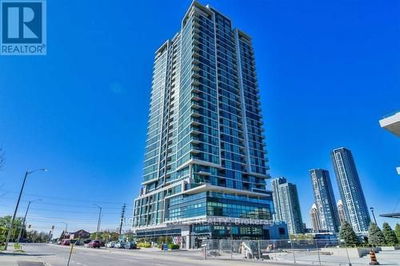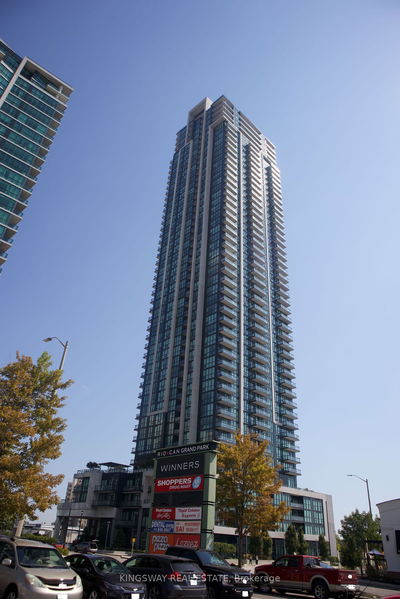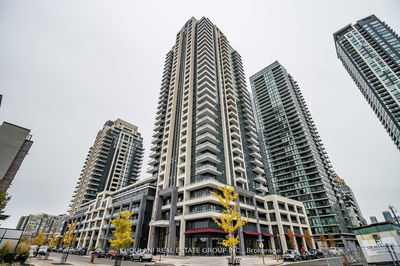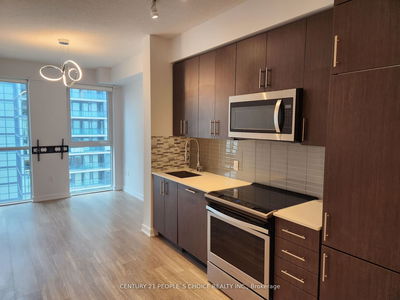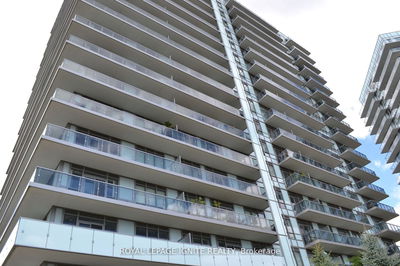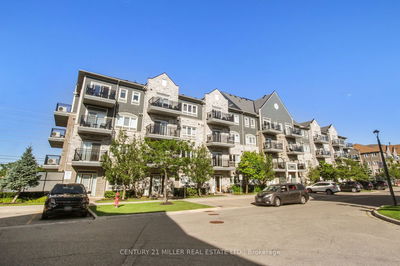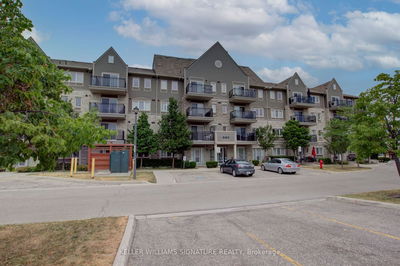Welcome To Downtown Erin Mills. Sunny South & East Facing with Unobstructed View of Park. Spacious 2-Bedroom, 2-Bathroom at 830 Sqft with Great Sized Living & Dining Area, Large Balcony. Primary Bedroom with Walk-In Closet & 3pc Ensuite. This Spacious Residence Effortlessly Combines Convenience and Luxury. Situated On 8 Acres of Extensively Landscaped Grounds & Gardens. 24Hr Concierge, Amenity Building with Fitness Club, Indoor Pool, Steam Rm & Sauna, Fitness Club, Library/Study & Rooftop Terr W/BBQ. Strategically Located Near Schools, Hospital, Parks, Restaurants, Groceries, Erin Mills Town Center and Community Town Center. Minutes From Hwy's 403/401, Public Transit, GO Stations, And University of Toronto Mississauga Campus. Top Ranked John Fraser High School District. This Residence Seamlessly Harmonizes Style and Practicality, Providing an Unparalleled Urban Lifestyle.
Property Features
- Date Listed: Monday, January 15, 2024
- City: Mississauga
- Neighborhood: Central Erin Mills
- Major Intersection: Erin Mills Prky & Eglinton
- Full Address: 606-4655 Glen Erin Drive, Mississauga, L5M 0Z1, Ontario, Canada
- Living Room: Combined W/Dining, Se View, W/O To Balcony
- Kitchen: Laminate, Centre Island, Stone Counter
- Listing Brokerage: Royal Lepage Real Estate Services Ltd. - Disclaimer: The information contained in this listing has not been verified by Royal Lepage Real Estate Services Ltd. and should be verified by the buyer.




























