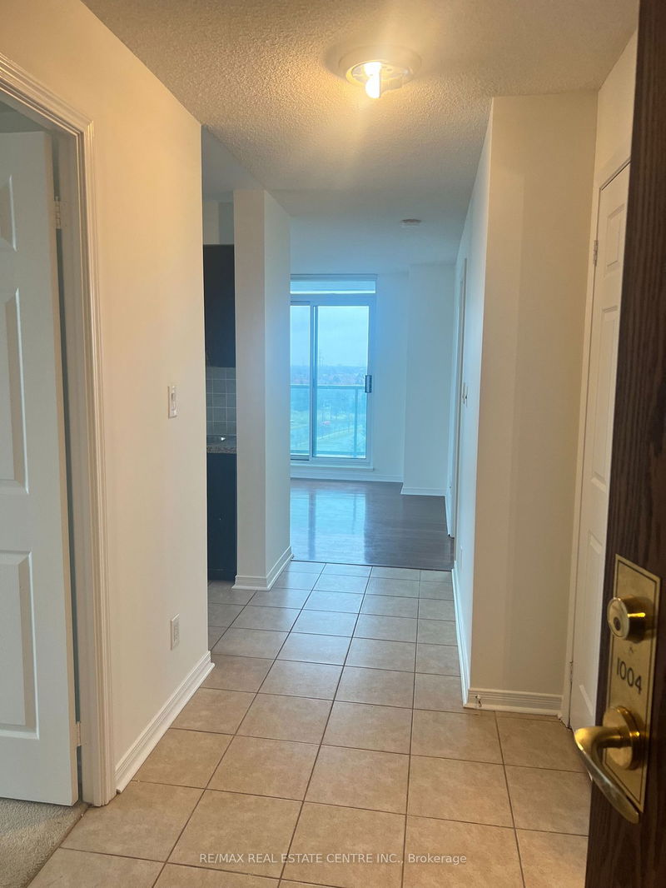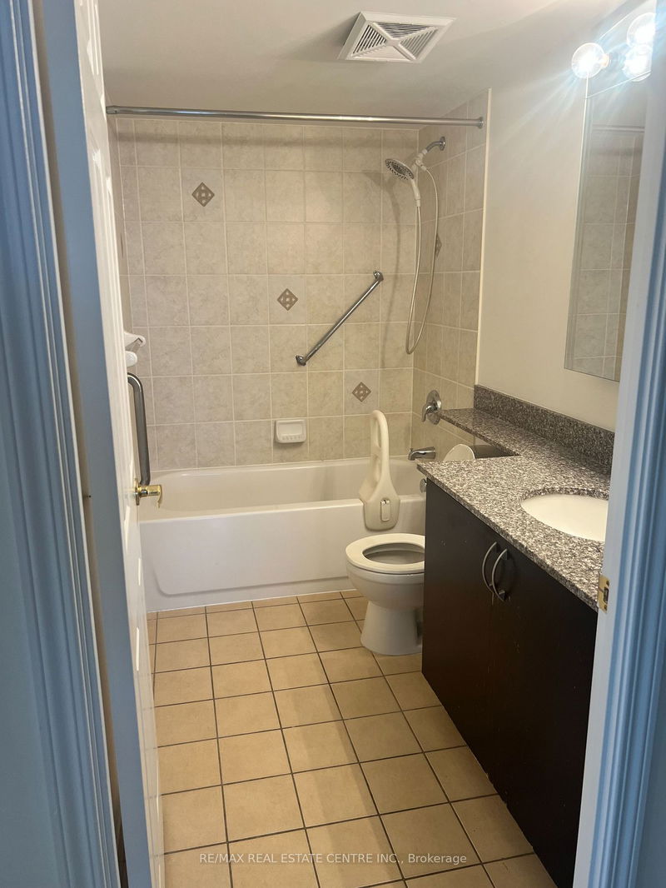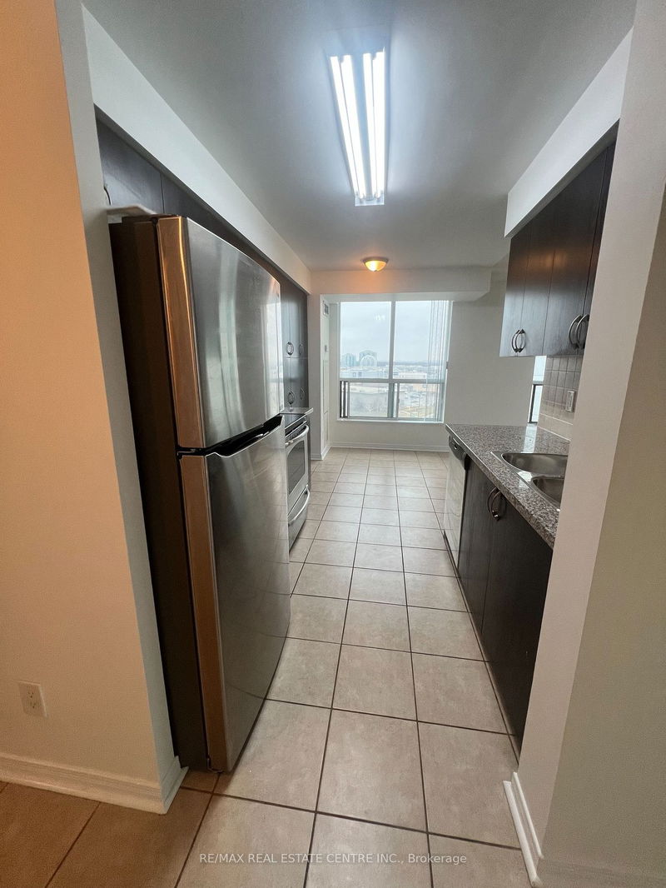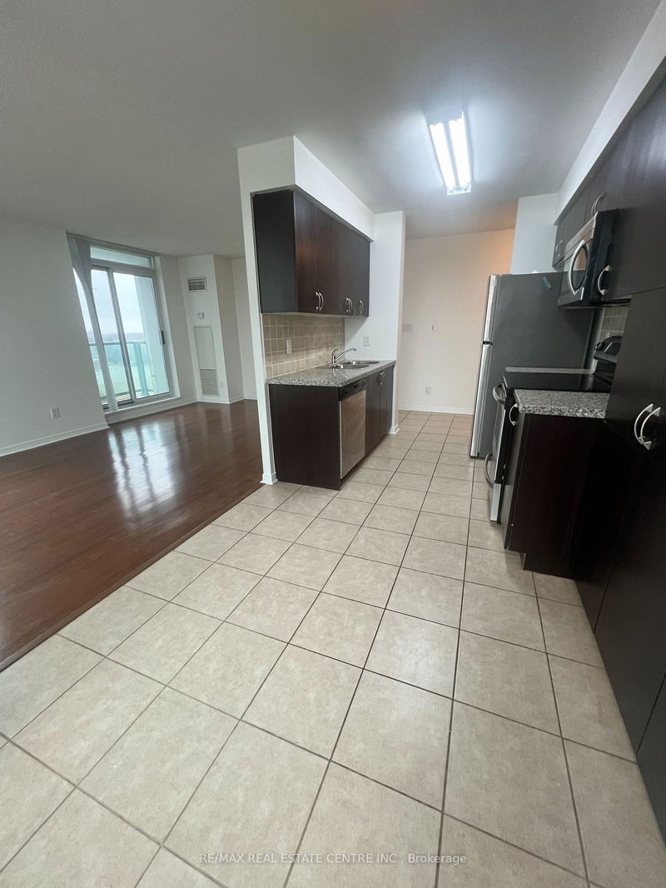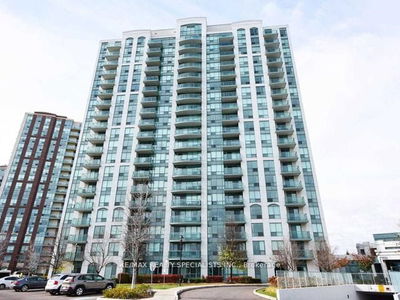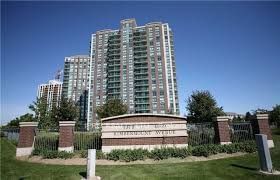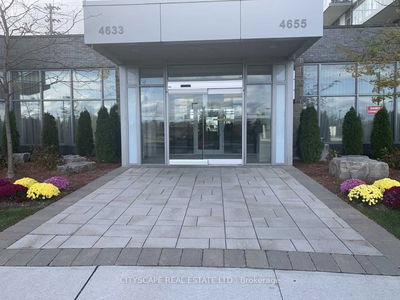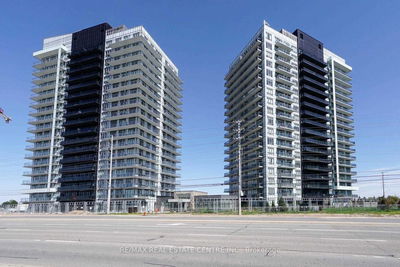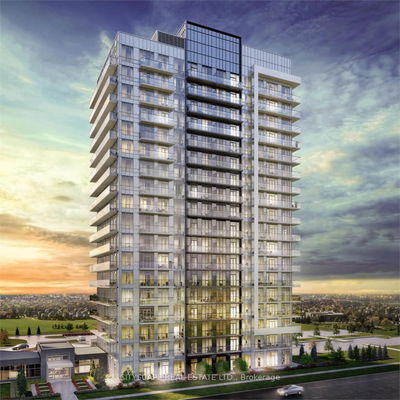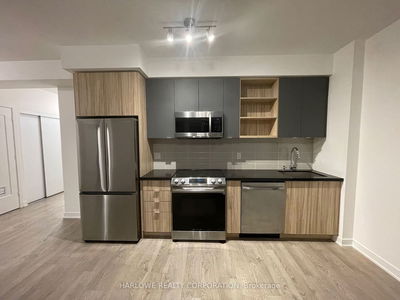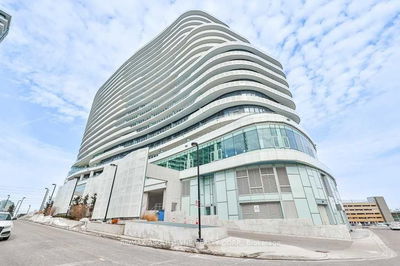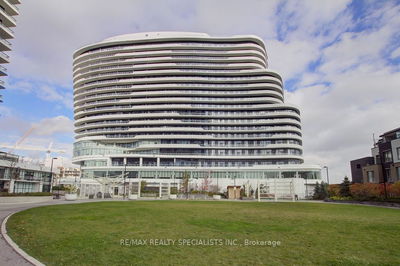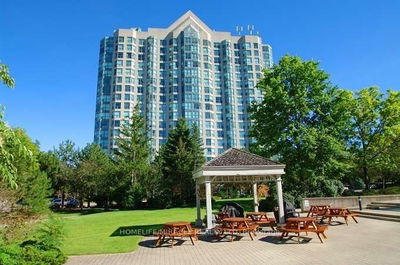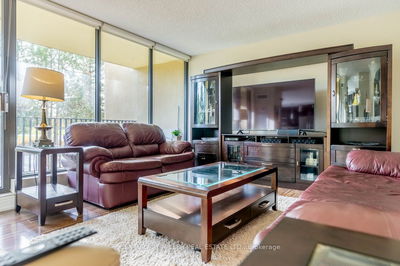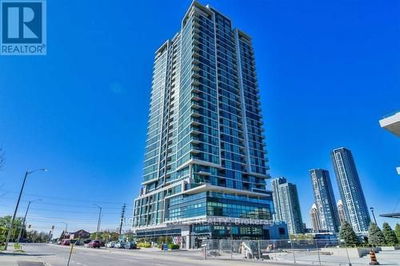Clean, Spacious, Bright Corner Unit With Unobstructed South View. Largest Unit In Building. Fully Upgraded 2 Bedrooms, 2 Washrooms. Granite Counter Tops In Kitchen And Washrooms. Breakfast Area With Walkout To Open Balcony, Hardwood Floors Throughout. Freshly painted. Fantastic Elegant Building with 24 HR Concierge, Indoor Pool, Hot Tub, Gym, Exercise Room, Sauna, Party Room, Billiard & Sundeck Lounge with BBQ. Great Location Close to All Amenities, Erin Mills Town Centre, 403, 407, QEW
Property Features
- Date Listed: Thursday, February 01, 2024
- City: Mississauga
- Neighborhood: Central Erin Mills
- Major Intersection: Glen Erin/Eglinton
- Full Address: 1004-4850 Glen Erin Drive, Mississauga, L5M 7S1, Ontario, Canada
- Living Room: Combined W/Dining, Laminate
- Kitchen: Granite Counter, Stainless Steel Appl
- Listing Brokerage: Re/Max Real Estate Centre Inc. - Disclaimer: The information contained in this listing has not been verified by Re/Max Real Estate Centre Inc. and should be verified by the buyer.




