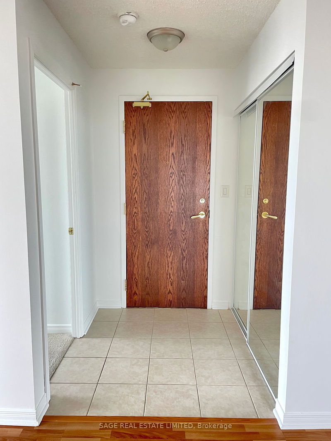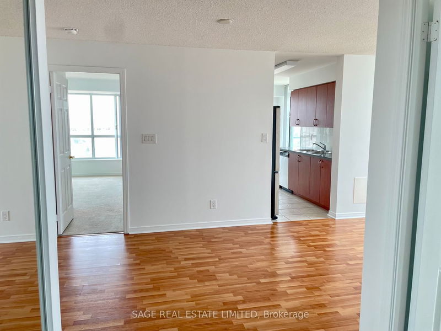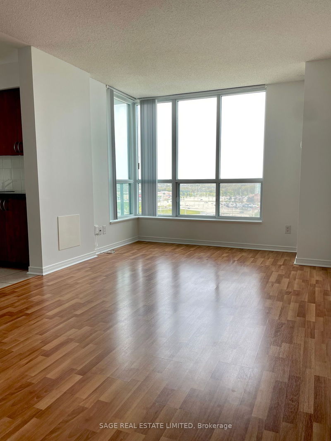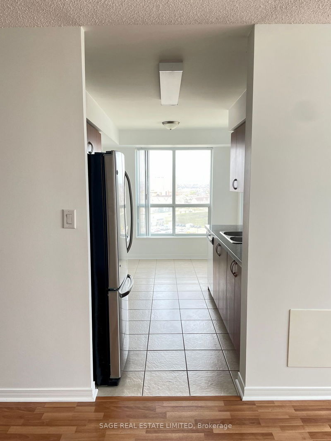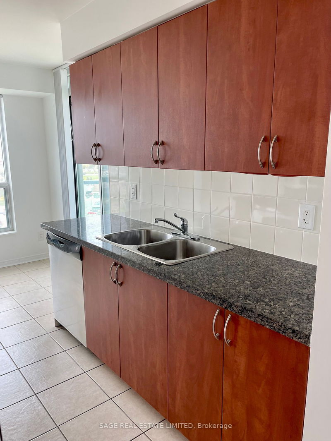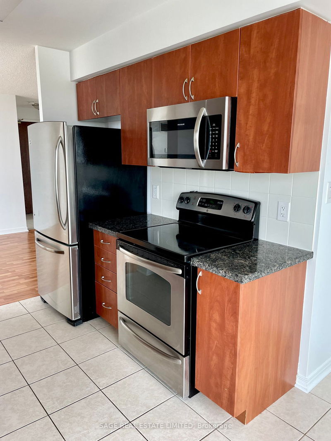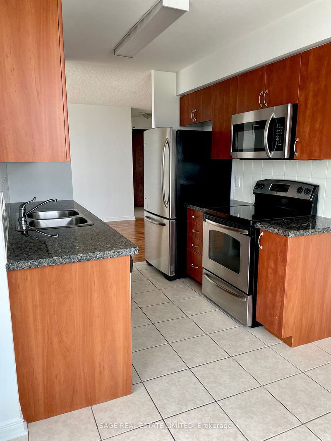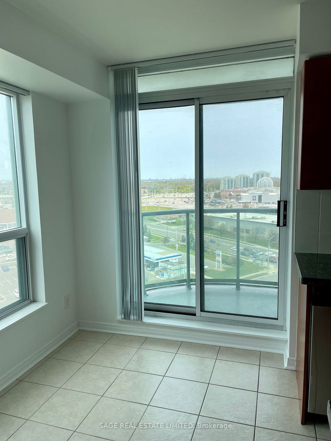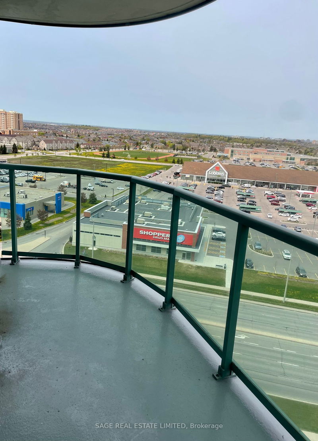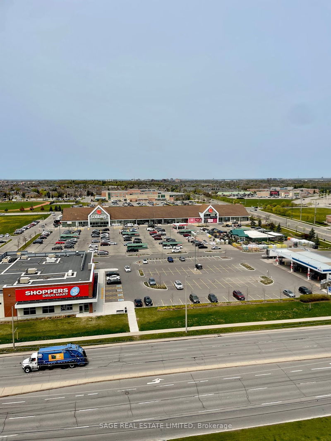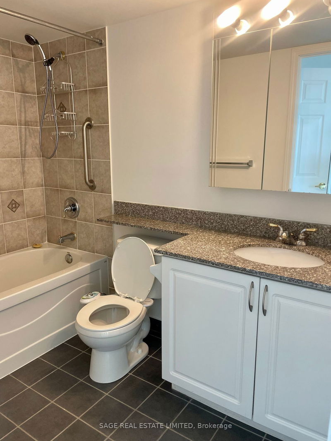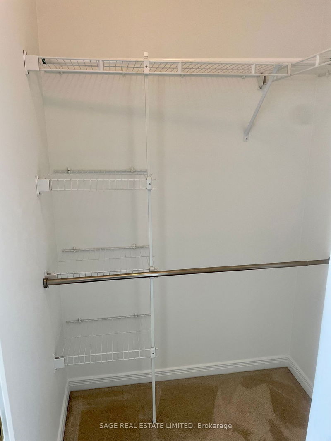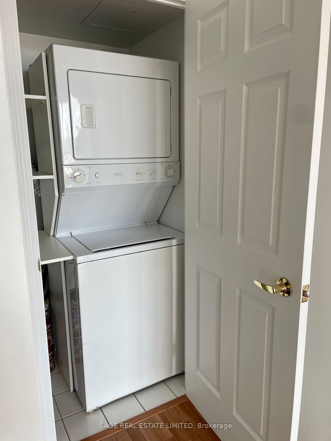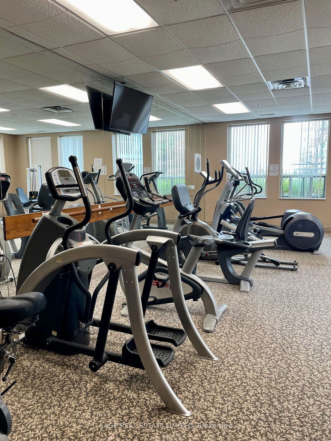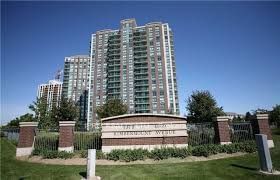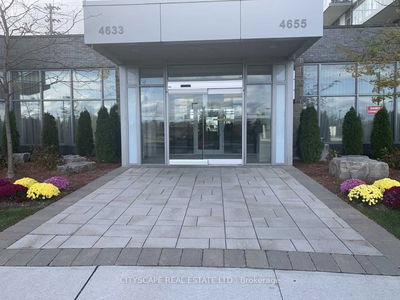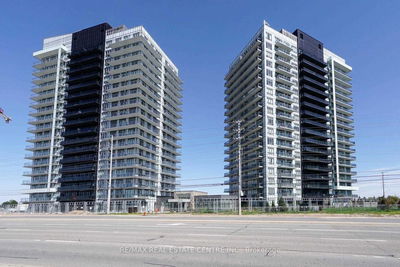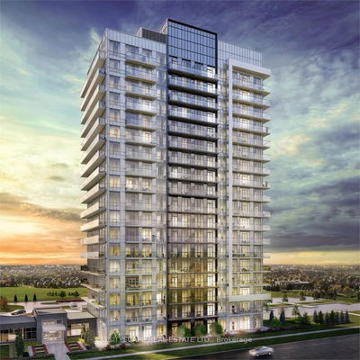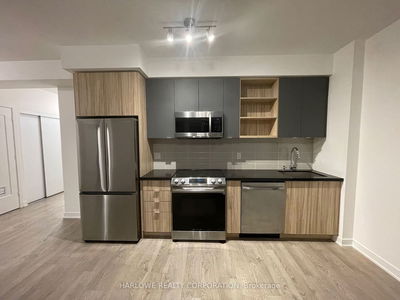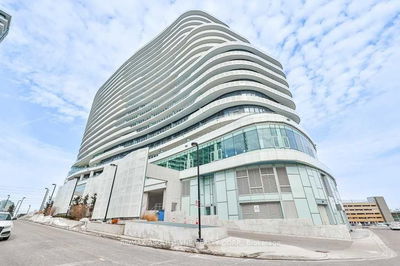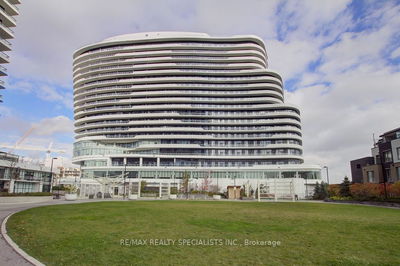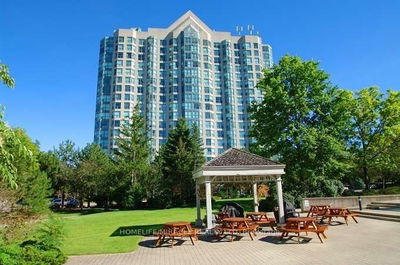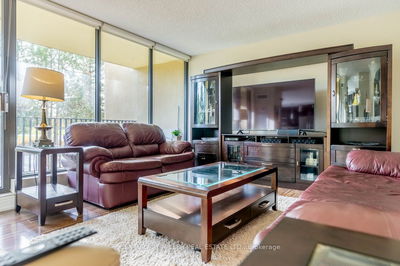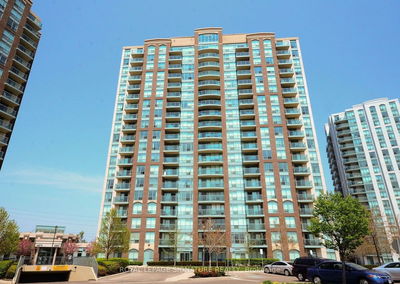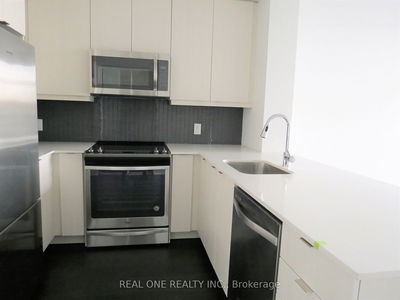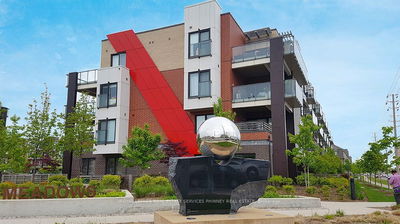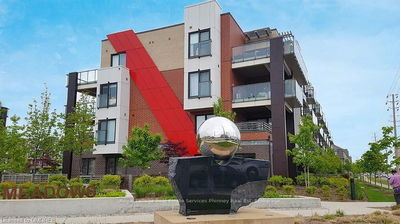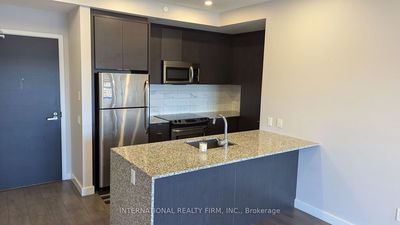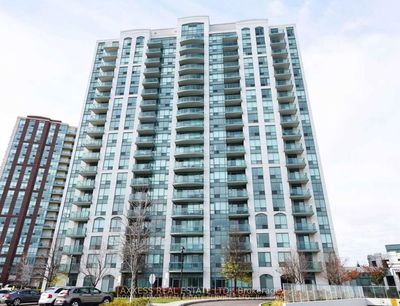Bright 2 Bed, 2 Bath Corner Unit With Unobstructed Views In Central Erin Mills! Freshly Painted & Carpets Professionally Steam Cleaned. Kitchen Features Stainless Steel Appliances, Granite Countertops, Breakfast Nook & Walk-Out To Large NE Facing Balcony. Fantastic Amenities With Indoor Pool, Hot Tub, Sauna, Gym, Party Room/Billiards Room, Rooftop Deck & More. A Walker's Paradise - Just A Five Minute Walk To Erin Mills Town Centre, Loblaws, Shopper's Drug Mart, Credit Valley Public School, John C. Pallett Park & Public Transit. Gated Entrance & 24Hr Security. Falls In The Highly Ranked Credit Valley Public School & John Fraser Secondary School Catchment Area.
Property Features
- Date Listed: Friday, February 09, 2024
- City: Mississauga
- Neighborhood: Central Erin Mills
- Major Intersection: Eglington Ave W & Glen Erin Dr
- Full Address: 1403-4850 Glen Erin Drive, Mississauga, L5M 7S1, Ontario, Canada
- Kitchen: Stainless Steel Appl, Granite Counter, W/O To Balcony
- Living Room: Combined W/Dining, Large Window, Laminate
- Listing Brokerage: Sage Real Estate Limited - Disclaimer: The information contained in this listing has not been verified by Sage Real Estate Limited and should be verified by the buyer.



