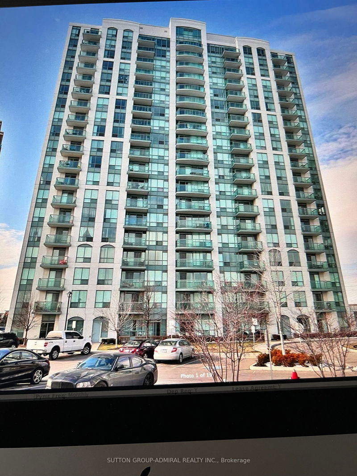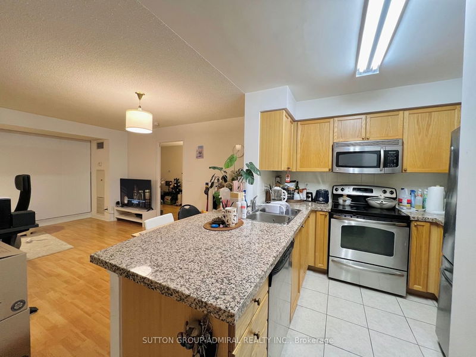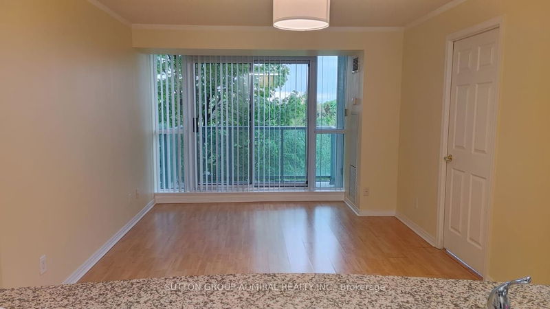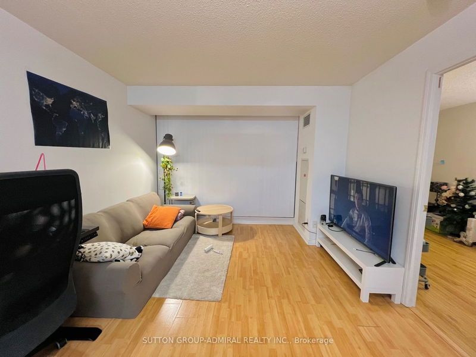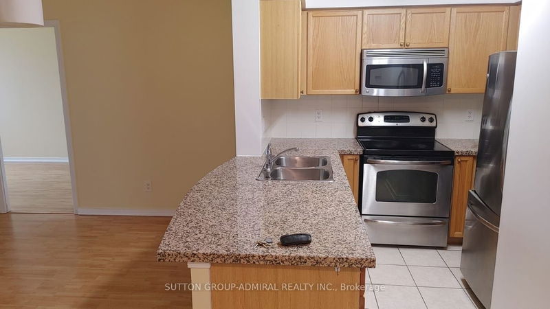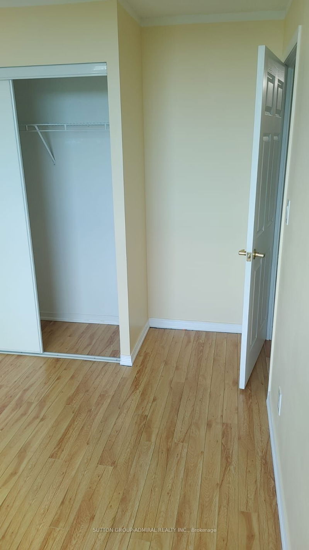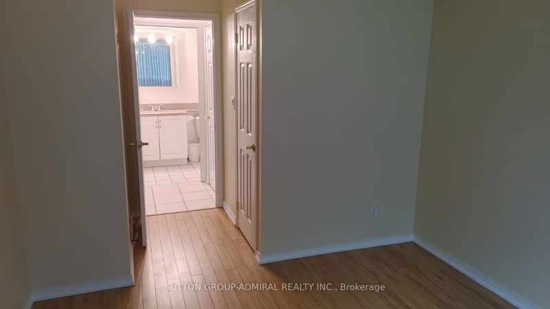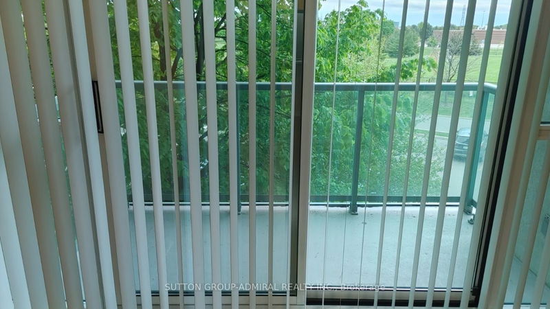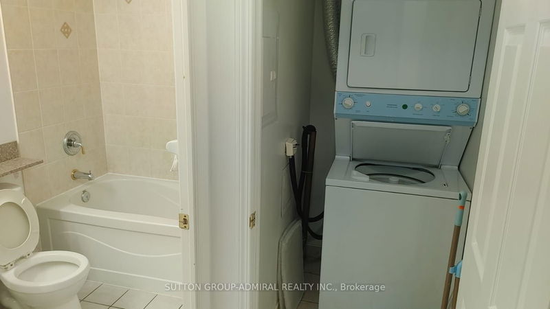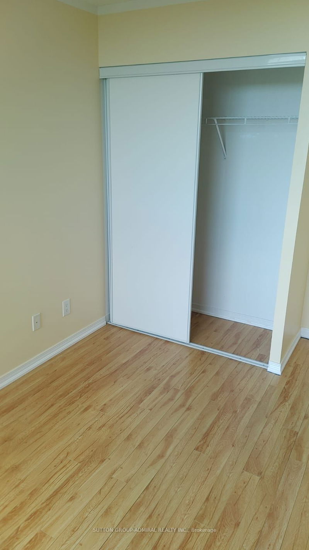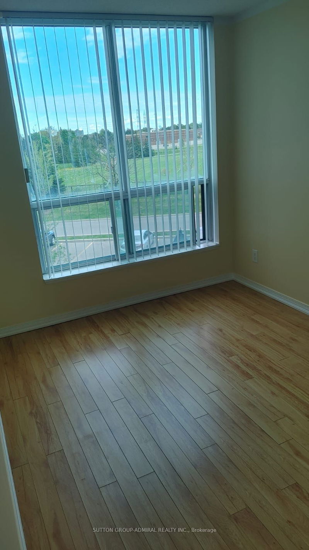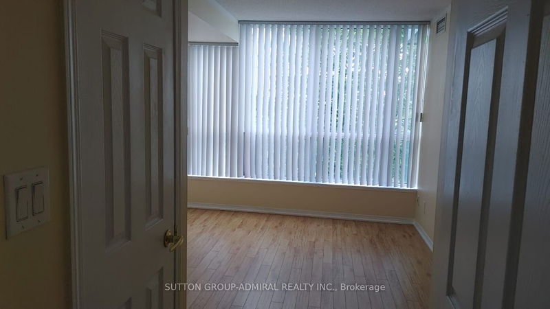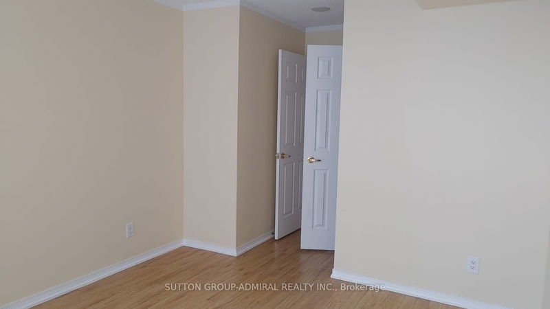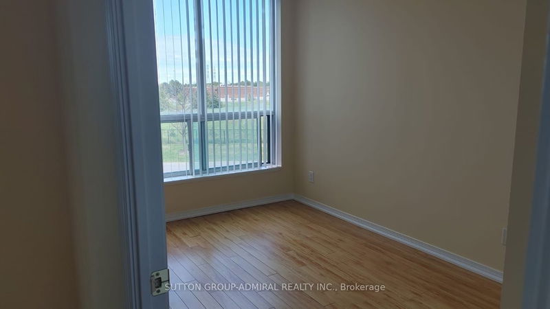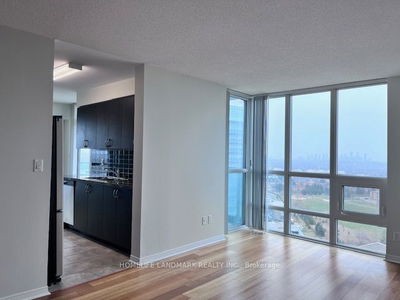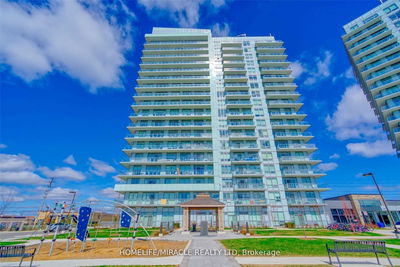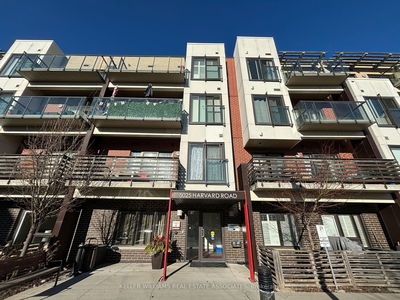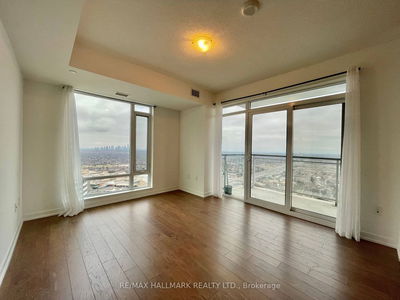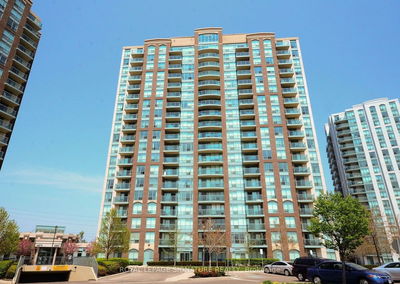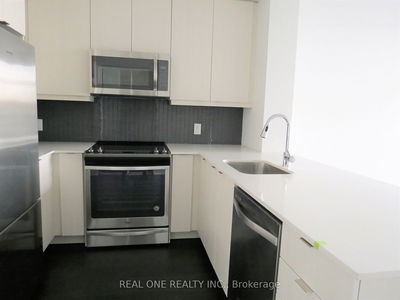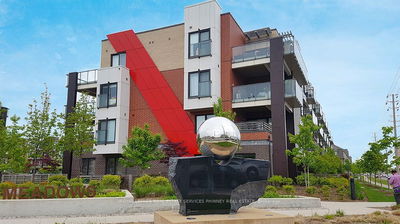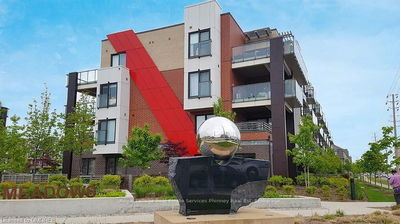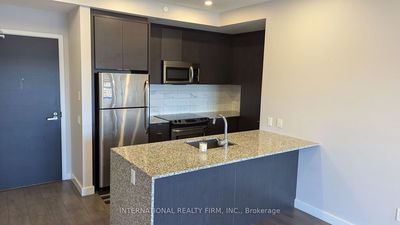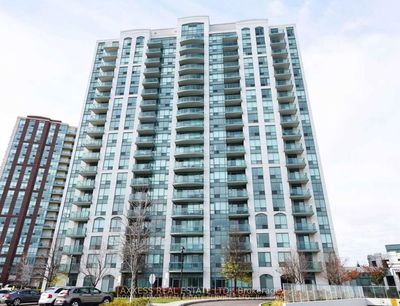Location, location!! In the Heart of Erin Mills.. Walking distance to Plazas, Banks, Hospital, Schools, Public transportation. Recently painted. Nice, Bright Sunny 2 BRMs, 1WRs unit with unobstructed South View..Modern Kitchen with Granite Counter top. Hardwood Floor through, Split BRMs, open Concept. Very practical Layout. Close to HWY 403, 401, 407, QEW, Go Train Station. Outstanding Amenities in 2 Story Facility: pool, Hot Tab, Party Room , Billiard.
Property Features
- Date Listed: Thursday, April 11, 2024
- City: Mississauga
- Neighborhood: Central Erin Mills
- Major Intersection: Eglinton/Glen Erin
- Full Address: 307-4850 Glen Erin Drive, Mississauga, L5M 7S1, Ontario, Canada
- Living Room: W/O To Balcony, Hardwood Floor, Combined W/Dining
- Kitchen: Ceramic Floor, Open Concept, Granite Counter
- Listing Brokerage: Sutton Group-Admiral Realty Inc. - Disclaimer: The information contained in this listing has not been verified by Sutton Group-Admiral Realty Inc. and should be verified by the buyer.

