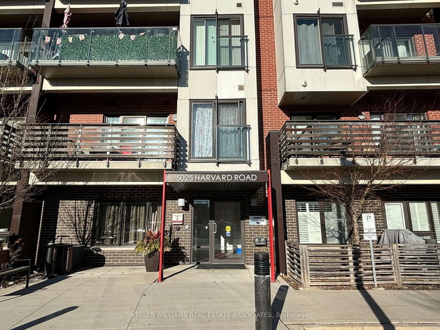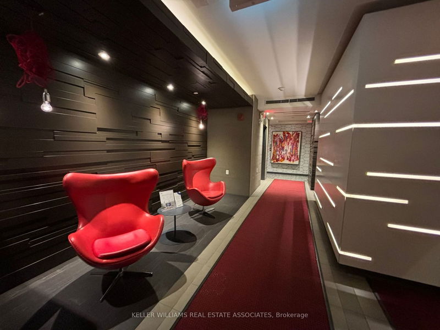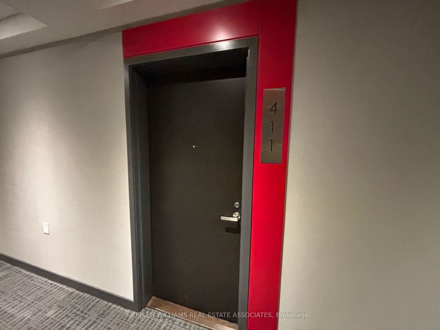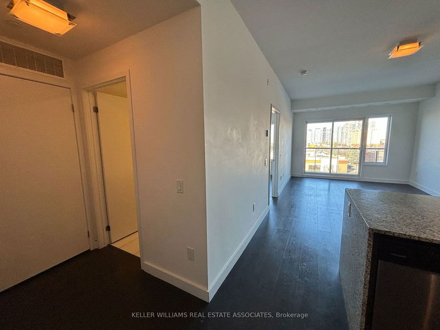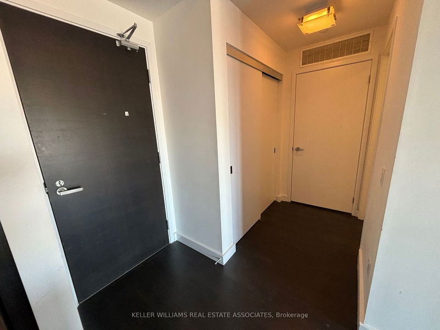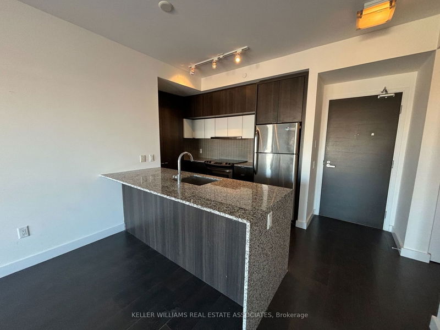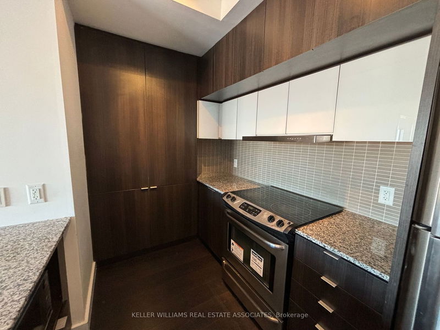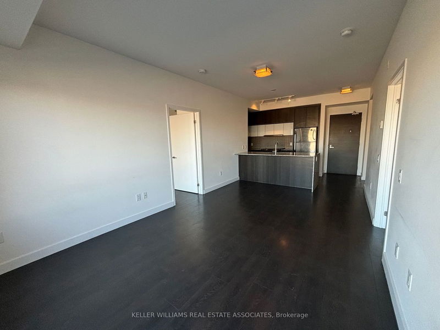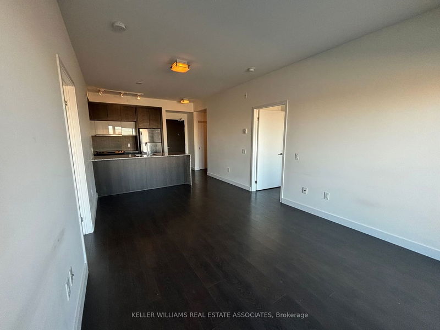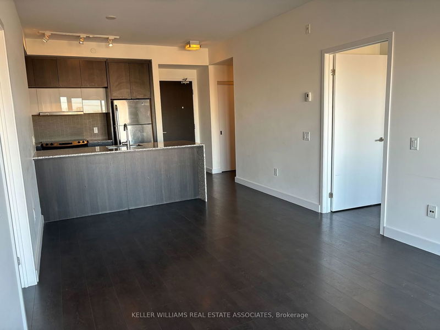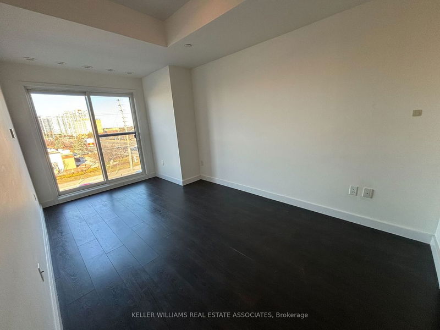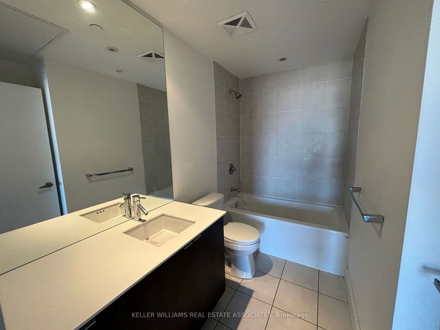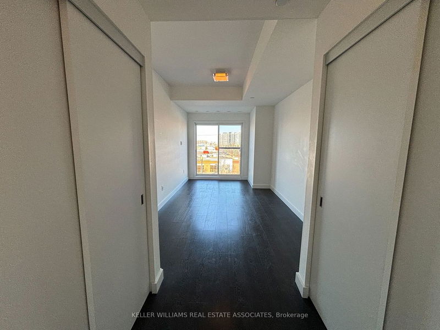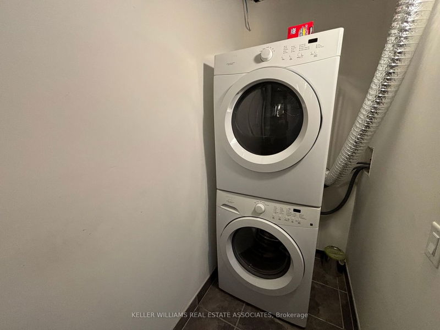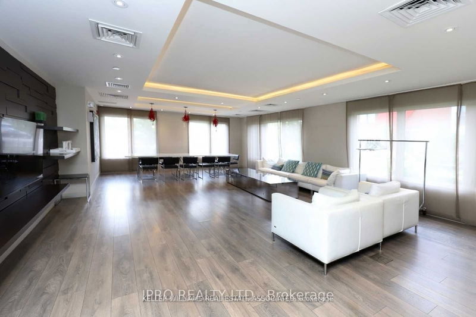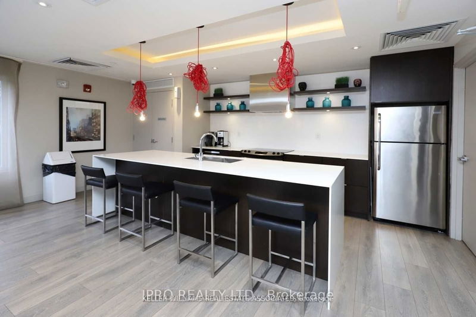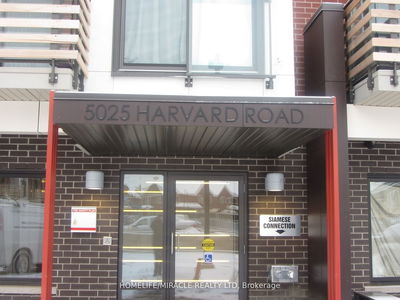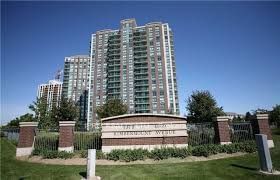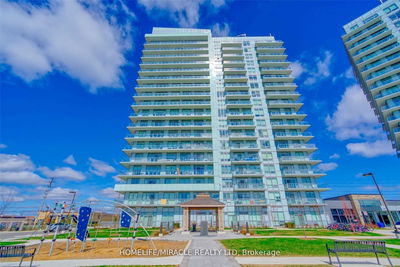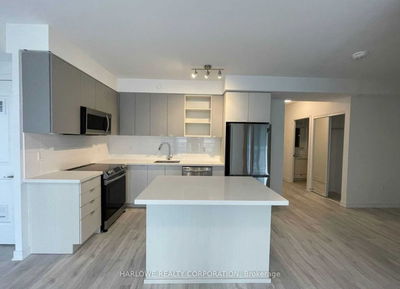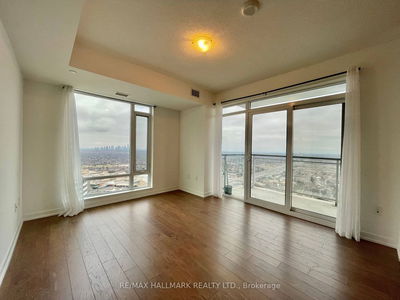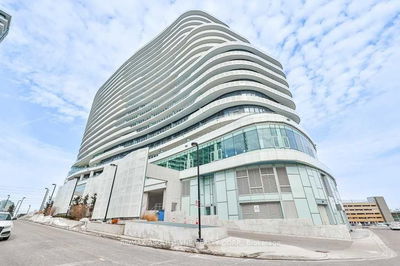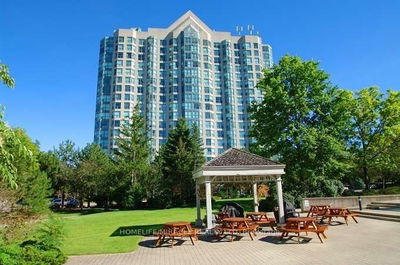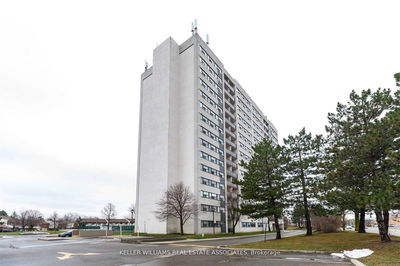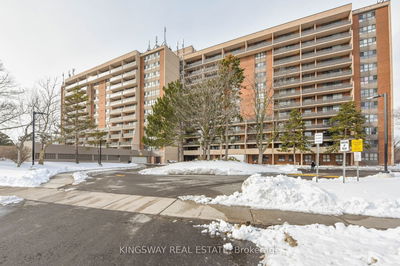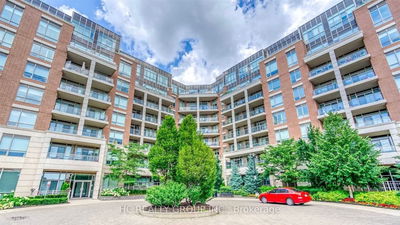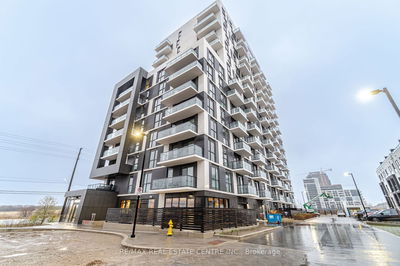Live in one of the best locations in Mississauga, the Central Erin Mills neighbourhood "Hot Condos" By Great Gulf. Meticulously Maintained 2-Bedroom, 2-Full-Bath with an open concept layout. The modern kitchen has granite kitchen countertops with waterfall breakfast bar, large built-in pantry, and SS appliances. Laminate flooring throughout. The main living area opens up to a balcony. This is a 2-bedroom with a spacious primary bedroom w/ ensuite and separate his/her closets. Laundry/storage room with stacked front loading washer & dryer. Residents have exclusive access to a range of amenities, including a fitness center, a stylish party room for hosting gatherings, a community garden for tranquil moments, and a playground for children to enjoy. Unbeatable location, no need for a car - steps to public transit, schools, shopping, park, walk to Erin Mills Town Centre + Credit Valley Hospital. Don't miss this one!
Property Features
- Date Listed: Friday, March 08, 2024
- City: Mississauga
- Neighborhood: Churchill Meadows
- Major Intersection: Eglinton/Winston Churchill
- Full Address: 411-5025 Harvard Road, Mississauga, L5M 0W5, Ontario, Canada
- Living Room: Combined W/Dining, W/O To Balcony, Laminate
- Kitchen: Breakfast Bar, Granite Counter, Laminate
- Listing Brokerage: Keller Williams Real Estate Associates - Disclaimer: The information contained in this listing has not been verified by Keller Williams Real Estate Associates and should be verified by the buyer.


