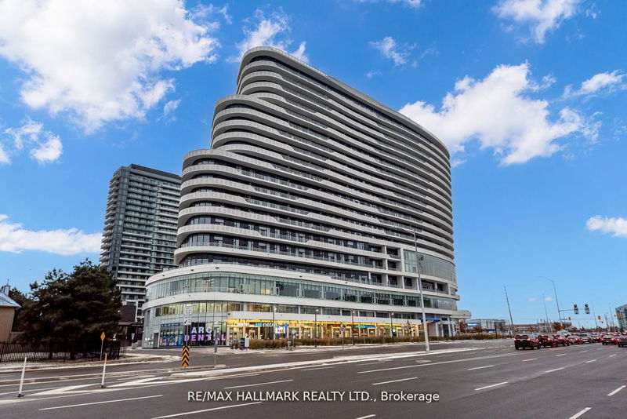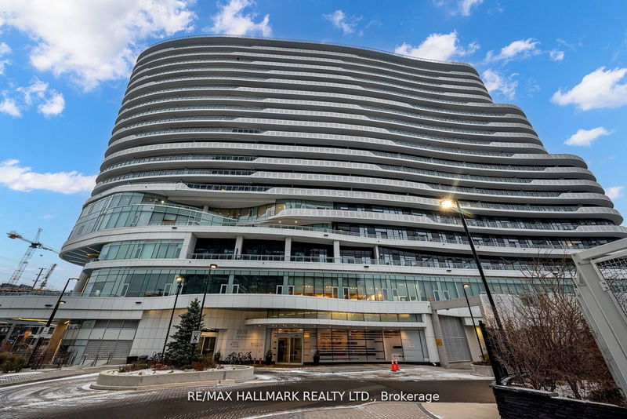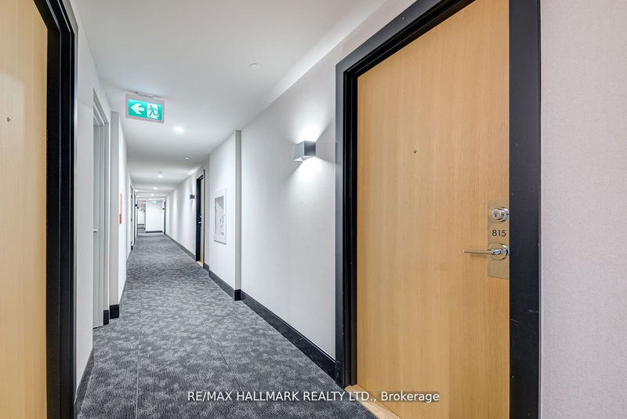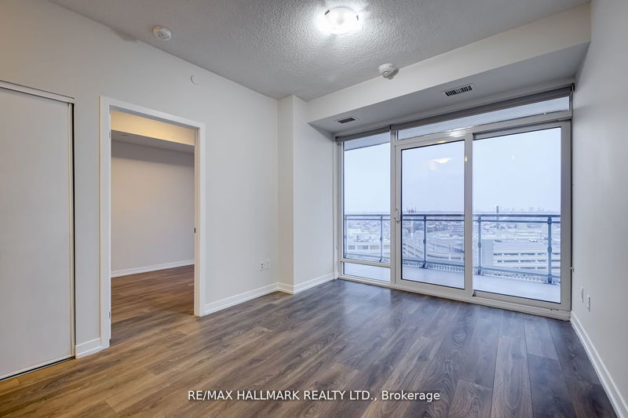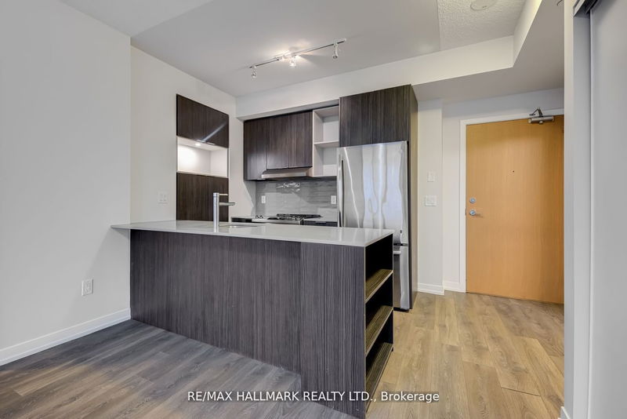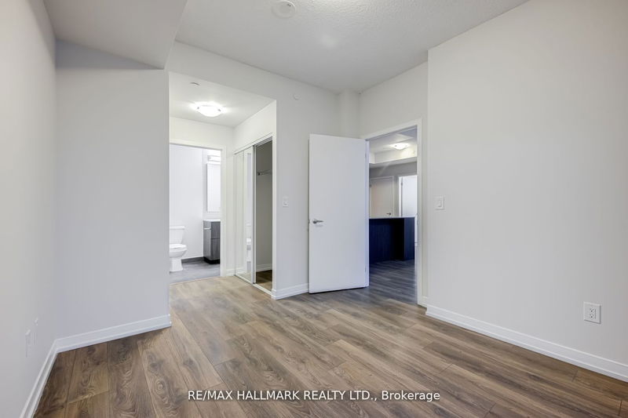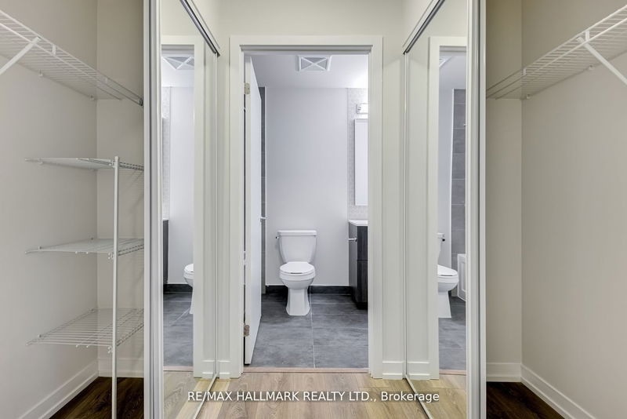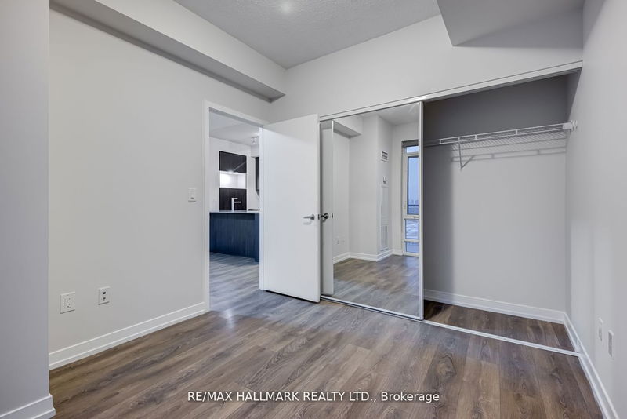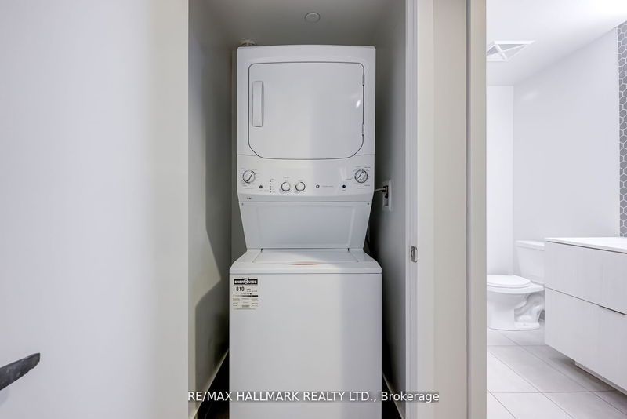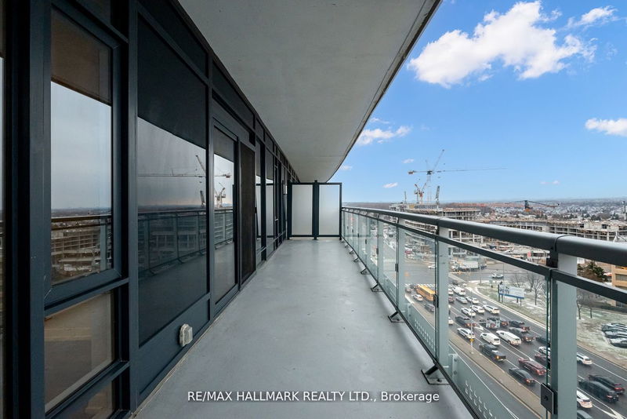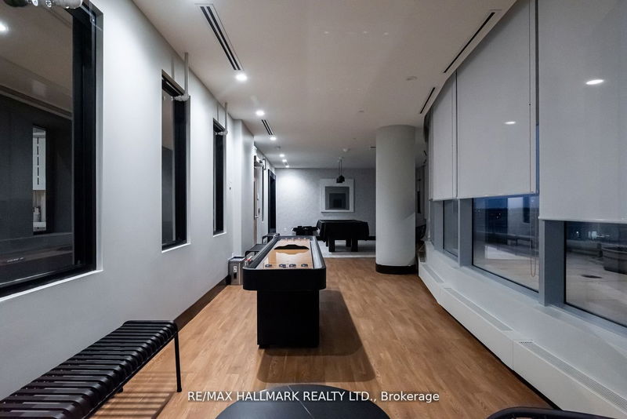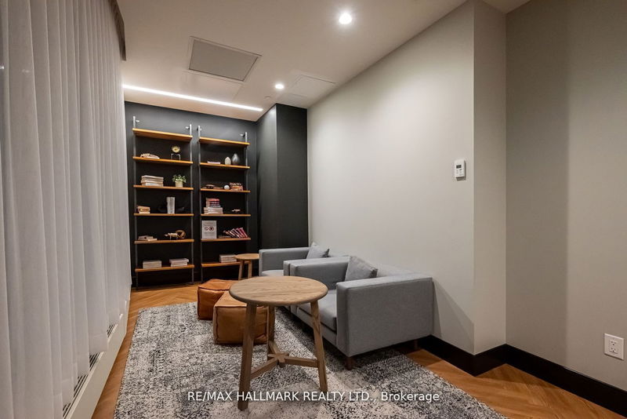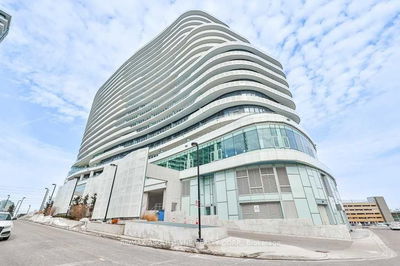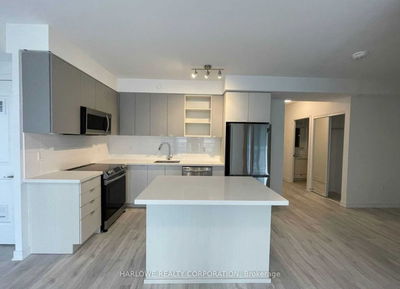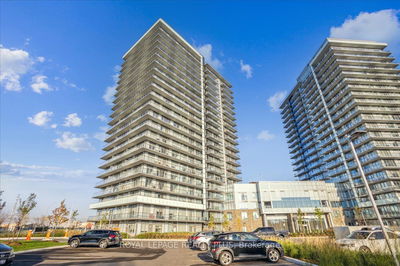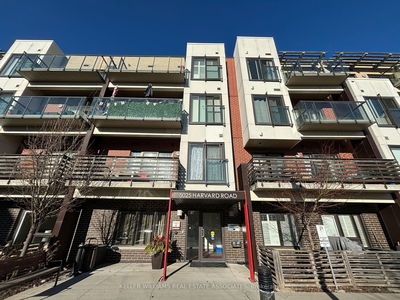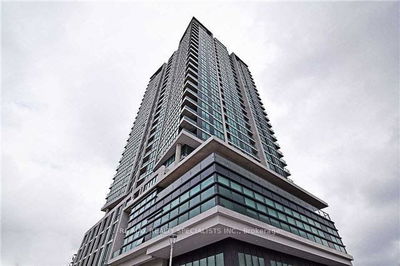Spectacular Sought After, The Arc At Erin Mills, Nestled In The Top-Tier John Fraser & Gonzaga School District And Just Moments From Erin Hills Mall And The Renowned Credit Valley Hospital. This Prime Location Offers Effortless Connectivity With Highway 403, The GO Station, And Local Transit. Situated Only 15 Minutes From Square One Mall And 30 Minutes From Downtown Toronto, This Spacious Unit Features A Split-Bedroom Layout And An Extensive 32-Foot Balcony Boasting Views Of Toronto And The Lake. Experience Prestigious Living With Nearby Entertainment, Shopping, And Parks. The Unit Is Freshly Painted In A Neutral Grey. Enjoy Rare 9Ft Ceiling, Includes Parking And A Locker, And Measures 749 Sqft (As Per MPAC) Plus A 192 Sqft Balcony.
Property Features
- Date Listed: Thursday, April 11, 2024
- City: Mississauga
- Neighborhood: Central Erin Mills
- Major Intersection: Eglinton Ave W & Erin Mills
- Full Address: 815-2520 Eglinton Avenue W, Mississauga, L5M 0Y4, Ontario, Canada
- Living Room: Laminate, Open Concept, Walk-Out
- Kitchen: Laminate, Stainless Steel Appl, Combined W/Living
- Listing Brokerage: Re/Max Hallmark Realty Ltd. - Disclaimer: The information contained in this listing has not been verified by Re/Max Hallmark Realty Ltd. and should be verified by the buyer.

