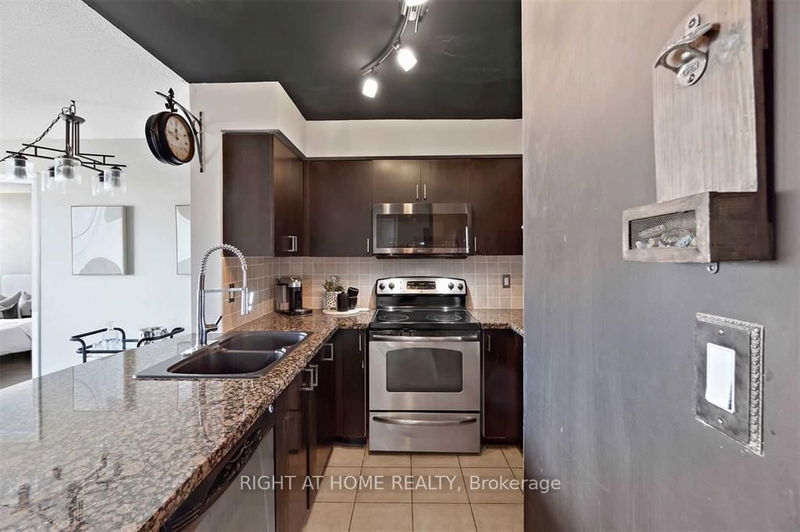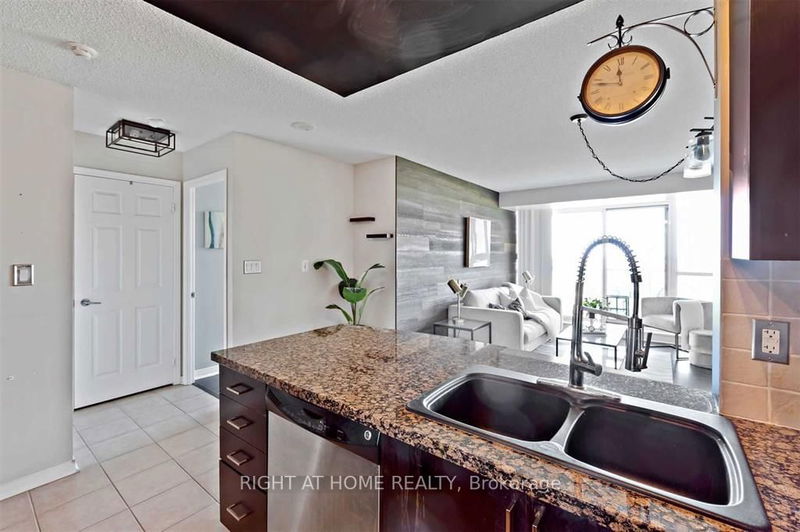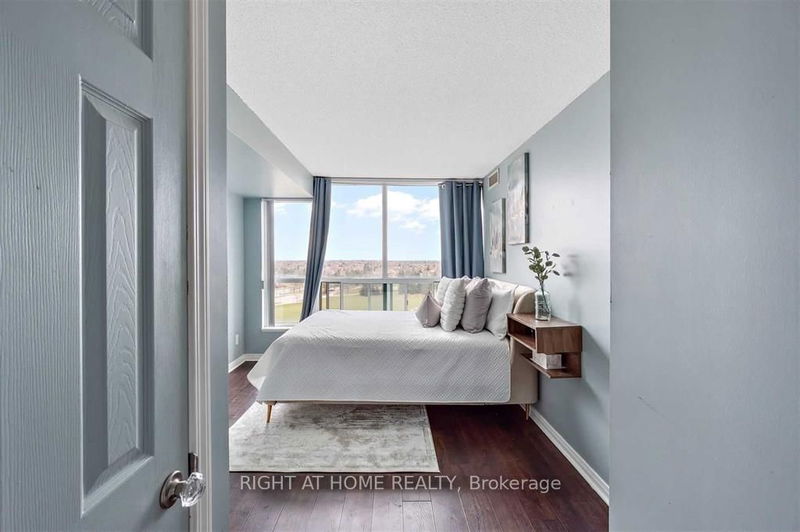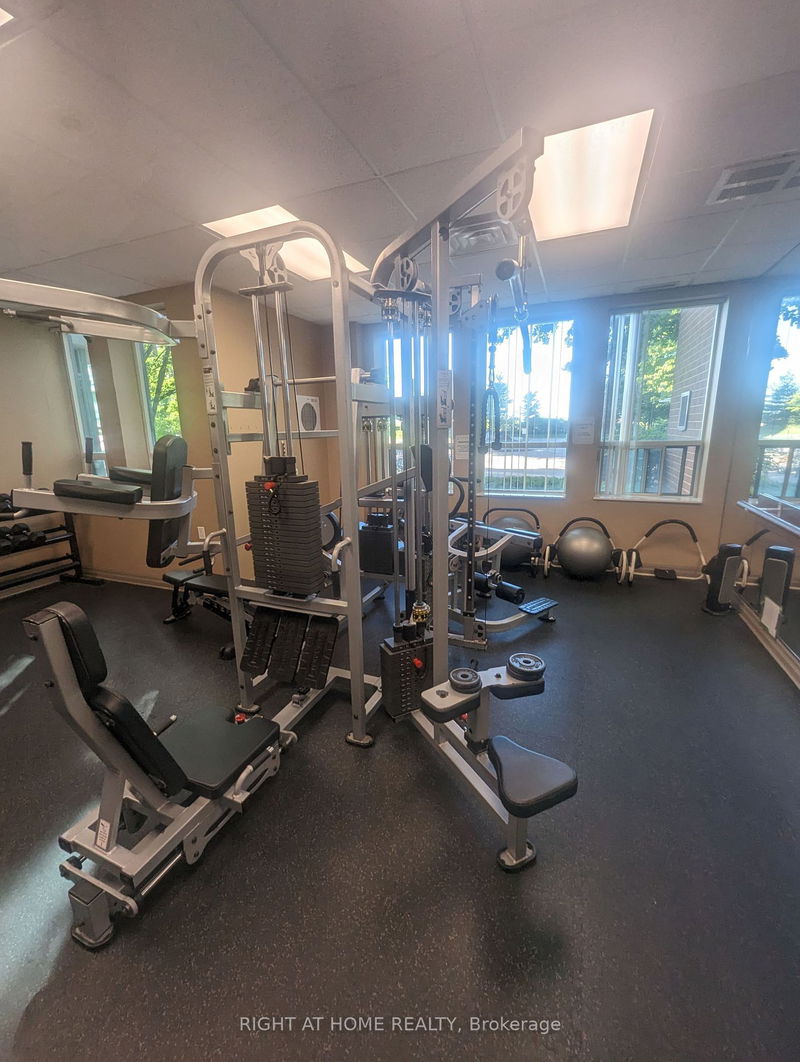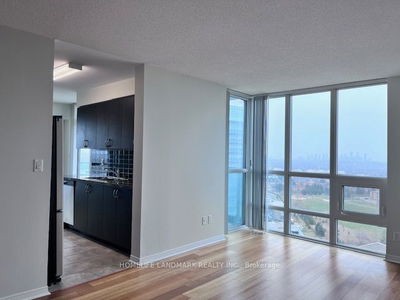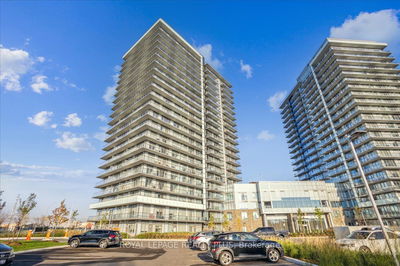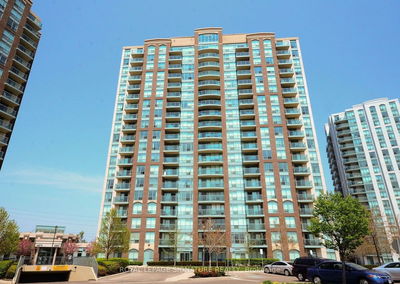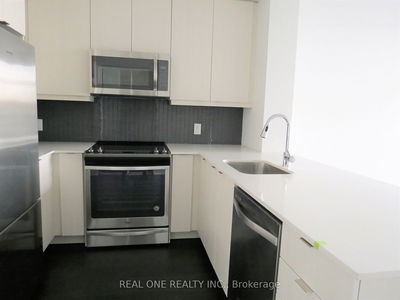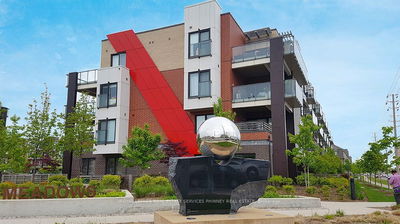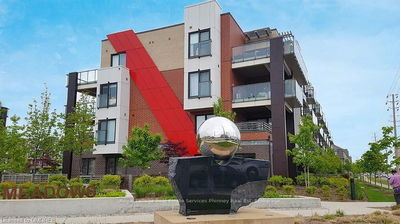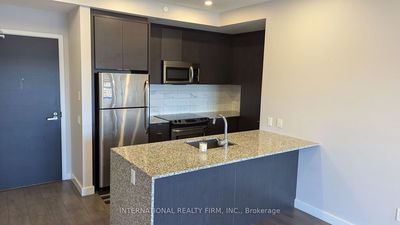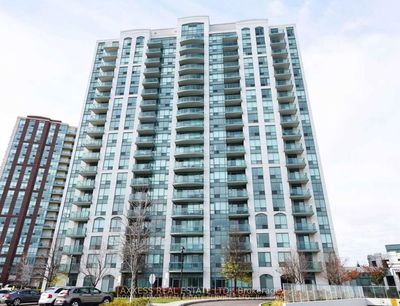Beautiful Open Concept 2 Bedroom Unit, Direct Sunlight Located In Prime Erin Mills. This South Facing Unit Overlooks Park & Green Space From All Windows! Unit Features, Hardwood Floors, Feature Wall, Stainless Steel Appliances, Granite Counter Top, Eat-In Breakfast Area With Walkout Balcony And Updated Washroom. Walking Distance To Erin Mills Town Center. Grocery, Schools, Hospital & 403. Ensuite Laundry, Pool, GYM, 1 Parking Spot & 1 Locker. Top Ranked Schools John Fraser High School, Thomas St Middle & Credit Valley Elementary, ... Tenant only pay Hydro ...
Property Features
- Date Listed: Wednesday, May 29, 2024
- City: Mississauga
- Neighborhood: Central Erin Mills
- Major Intersection: Eglinton Ave & Glen Erin Dr
- Full Address: 807-4850 Glen Erin Drive, Mississauga, L5M 7S1, Ontario, Canada
- Living Room: Hardwood Floor, Combined W/Dining, Open Concept
- Kitchen: Stainless Steel Appl, Granite Counter, Breakfast Bar
- Listing Brokerage: Right At Home Realty - Disclaimer: The information contained in this listing has not been verified by Right At Home Realty and should be verified by the buyer.









