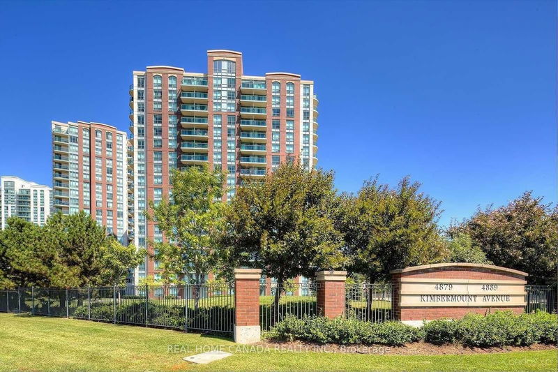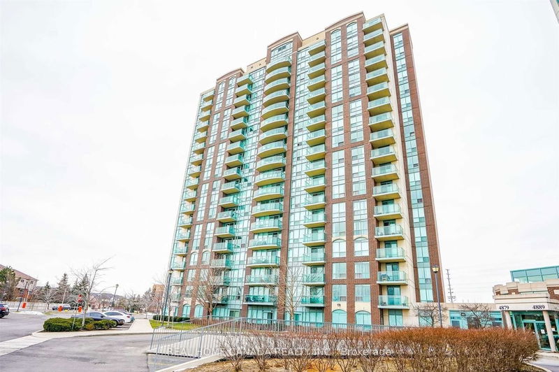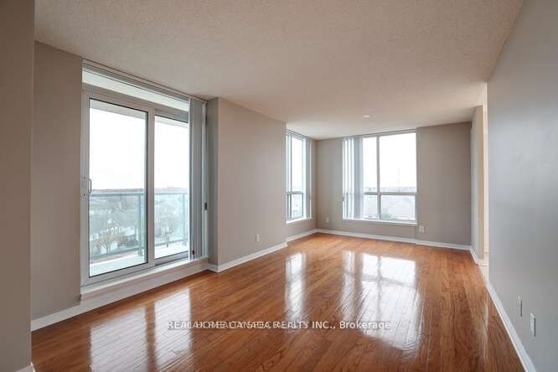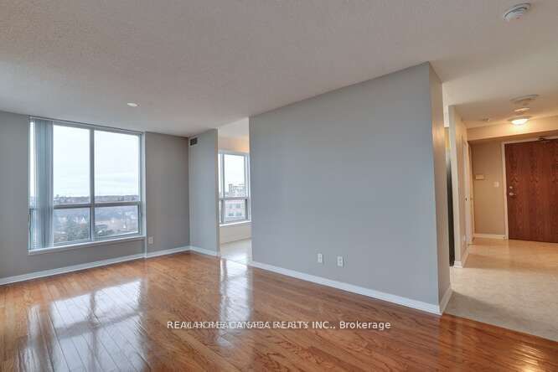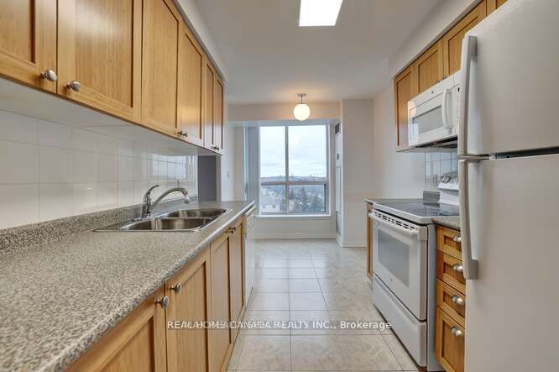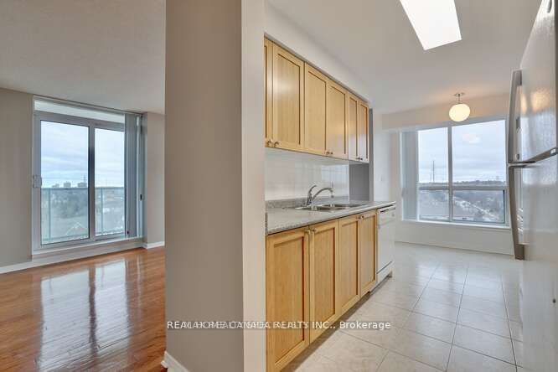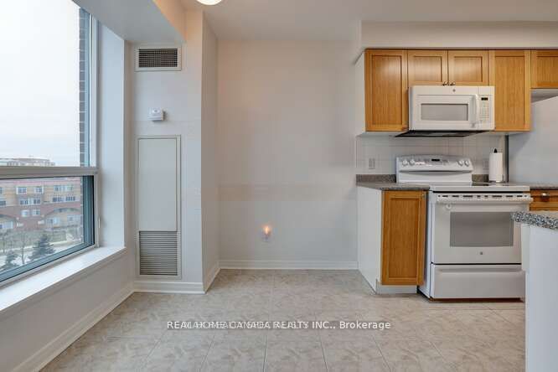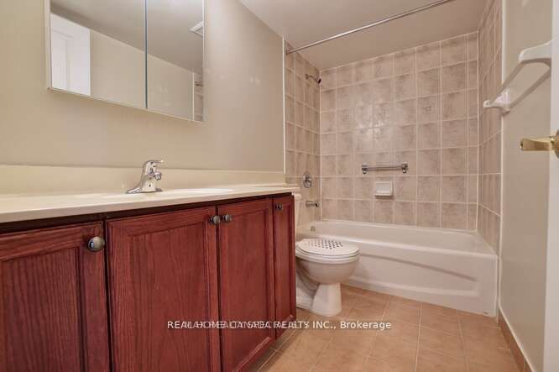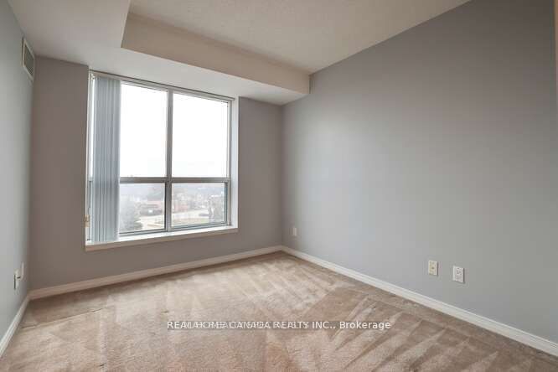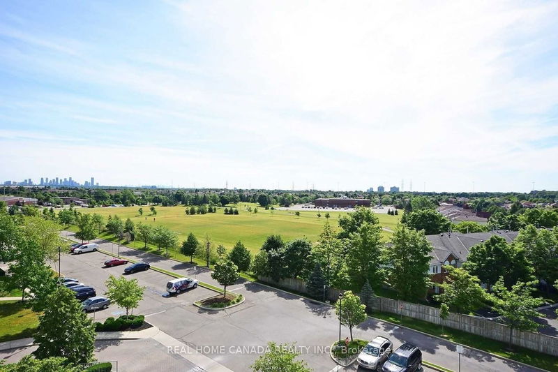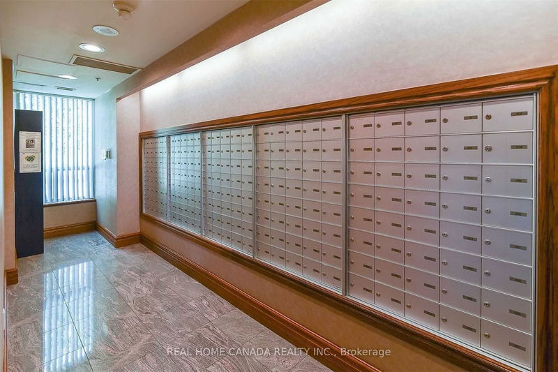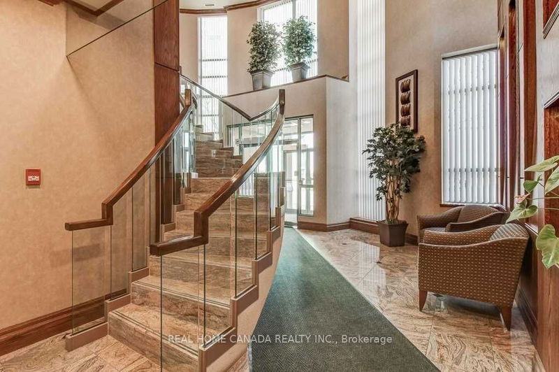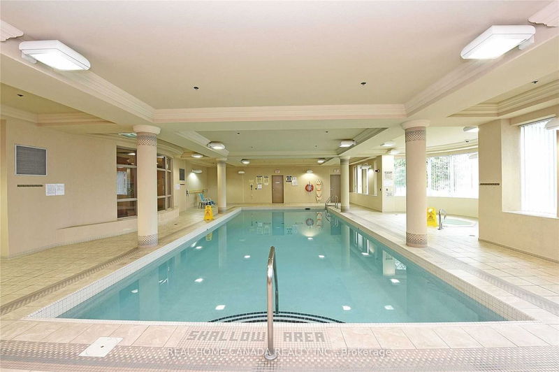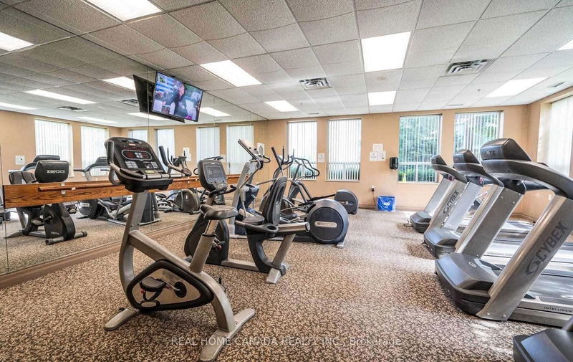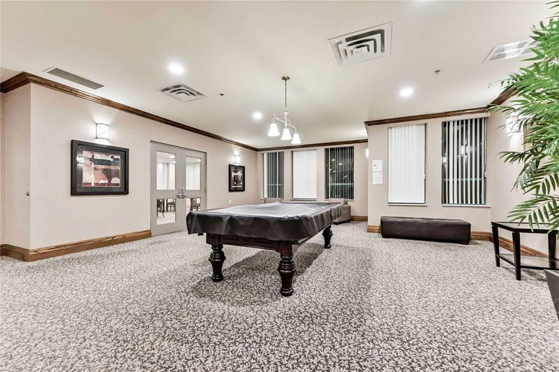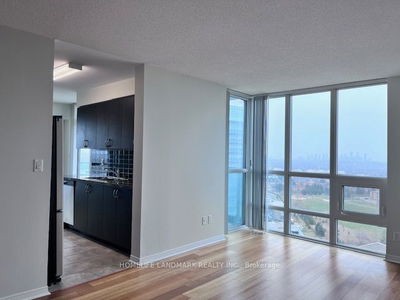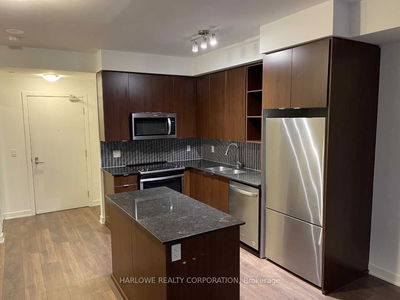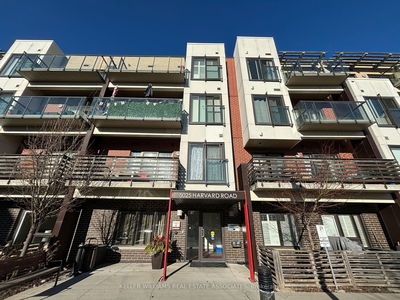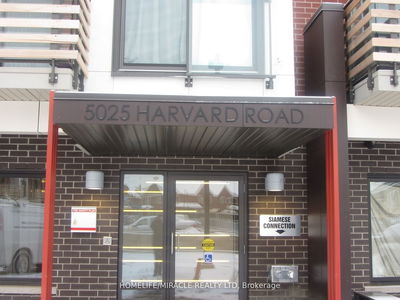Rarely offered Corner Unit with unobstructed South West views in Central Erin Mills, Spacious 945 Sqft, one of the best layouts, Sunlight Bright, 2 Beds, 2 washrooms, with $$ spent on upgrades,walk-out to spacious balcony with an unobstructed premium south view. kitchen with a spacious eat-in breakfast area. Large front walk-in closet, Primary bedroom retreat with laminate floors, walk-in closet, & 4 pieces en-suite. Second bedroom with southwest view & large closet. Lots of natural light with tons of windows, overlooking park, soccer fields & downtown Mississauga. building facilities featuring a gated entry, 24-hour concierge, rooftop terrace with barbeque facilities, party room, 2-story recreation complex with indoor pool, fitness center, sauna, movie theatre, virtual golf, card & billiard room.
Property Features
- Date Listed: Tuesday, May 21, 2024
- City: Mississauga
- Neighborhood: Central Erin Mills
- Major Intersection: Winston Church/Eglinton
- Full Address: 608-4879 Kimbermount Avenue, Mississauga, L5M 7R8, Ontario, Canada
- Living Room: Hardwood Floor, Combined W/Dining
- Kitchen: Ceramic Floor, Eat-In Kitchen, Picture Window
- Listing Brokerage: Real Home Canada Realty Inc. - Disclaimer: The information contained in this listing has not been verified by Real Home Canada Realty Inc. and should be verified by the buyer.

