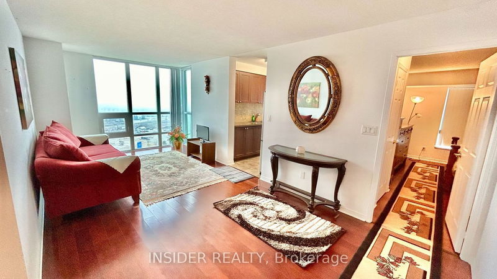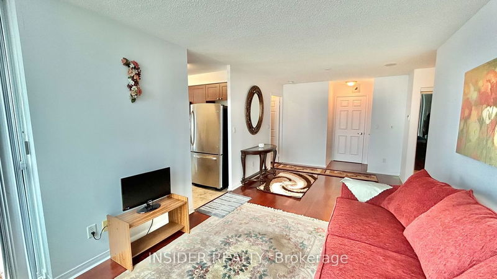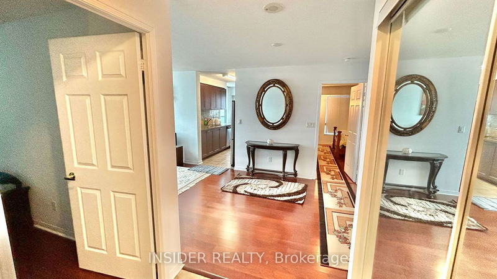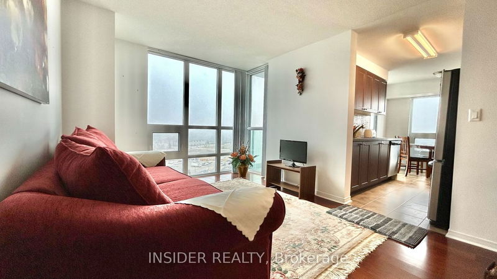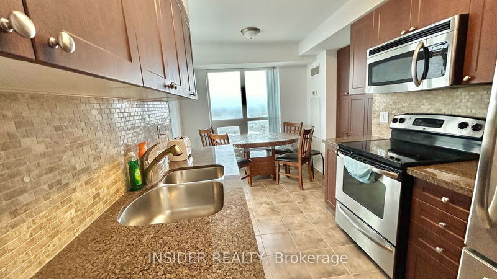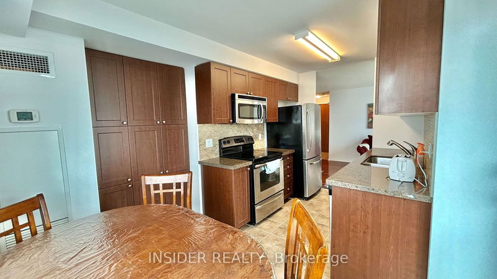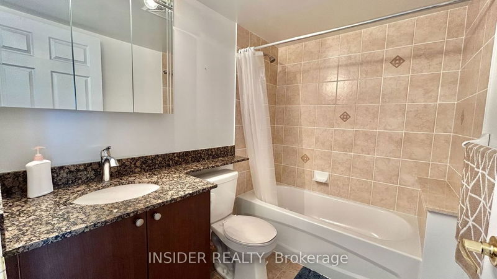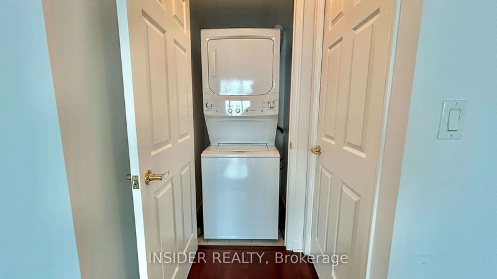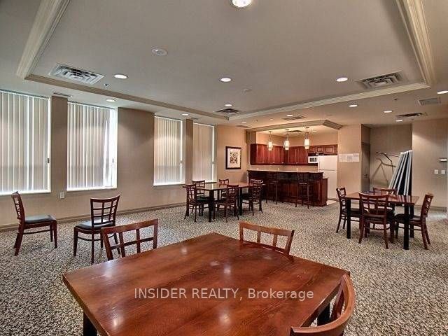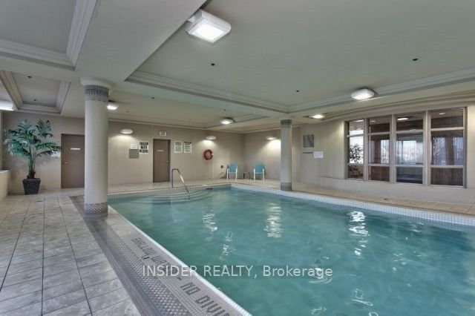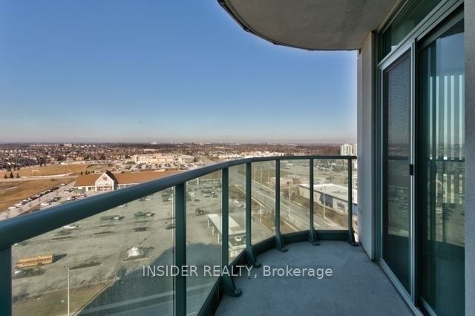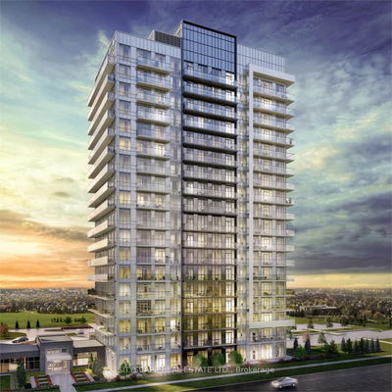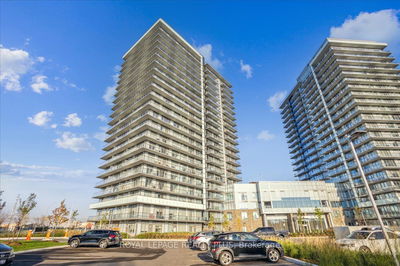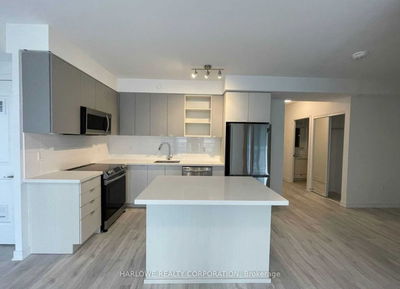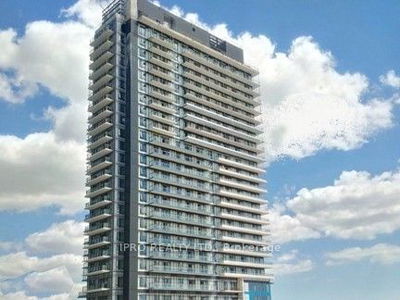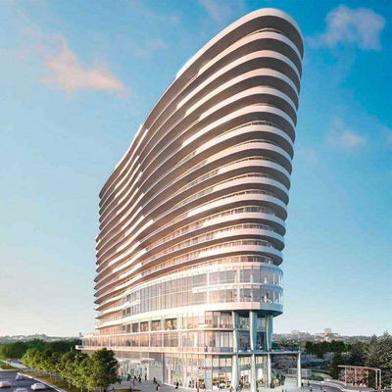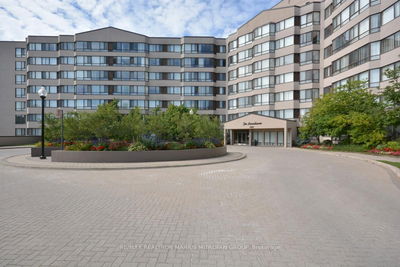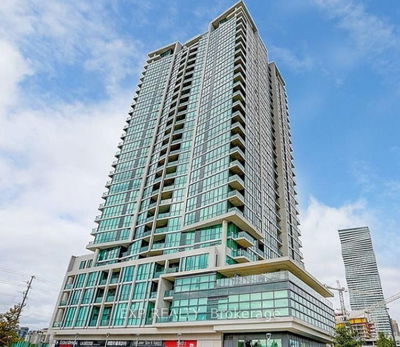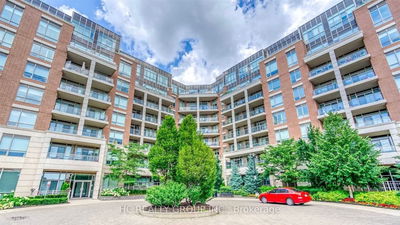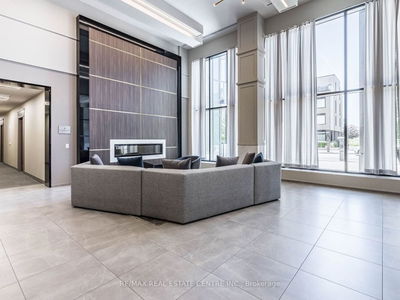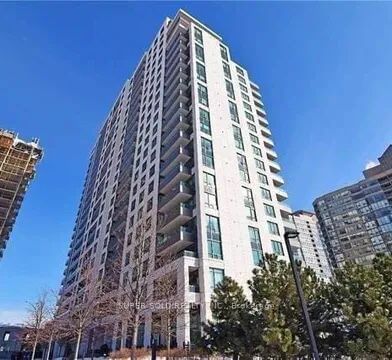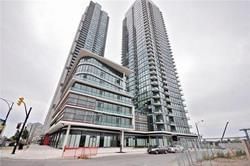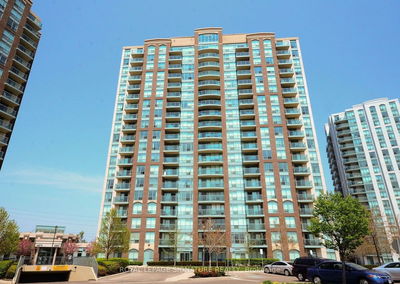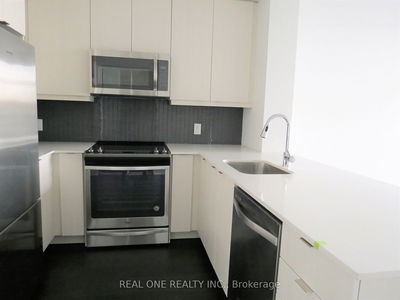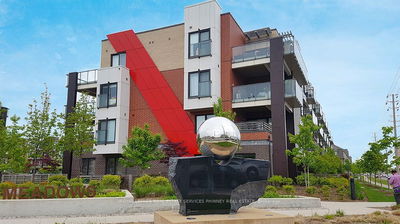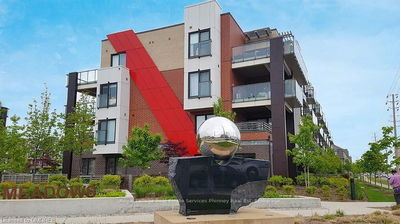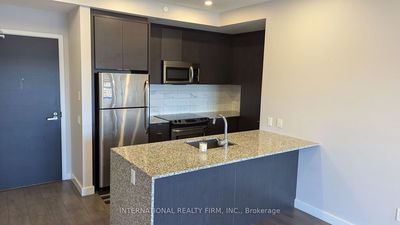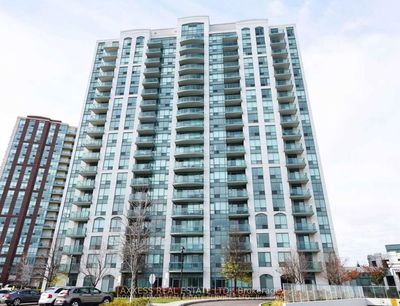High-End Fully Furnished Bright & Spacious Corner Unit In An Upscale Secure Complex * 2 Bedrooms & 2 Full Bathrooms * Spacious Living & Dining Area W/Hardwood Floors, Open Concept Living Area With Floor To Ceiling Windows * Fully Equipped Gorgeous Kitchen Features Granite Countertop, Marble Linear Mosaic Tile Backsplash, Stainless Steel Appliances & Huge Pantry* Spacious Breakfast Area Walks Out To Large Balcony - Ensuite Laundry - Breath-taking Unobstructed View Overlooking The City & Remarkable Sunrise And Sunset View * Prime Bedroom W/ Hardwood Floor, 4Pc Ensuite, & W/I Closet * Generously Sized Rooms * 2nd Bedroom W/ Hardwood Floor 4Pc Bath & Closet * 1 Underground Parking* Building Amenities Include Gym, Game Room, Formal Dining Area, Indoor Pool, Sauna, Concierge & Rooftop Patio. Easy Access To Airport, Downtown Corridor And Major Highways. Excellent Location Steps To Shopping Mall, Hospital, Transit At Door
Property Features
- Date Listed: Sunday, March 03, 2024
- City: Mississauga
- Neighborhood: Central Erin Mills
- Major Intersection: Glen Erin & Eglinton
- Full Address: 1609-4900 Glen Erin Drive, Mississauga, L5M 7S2, Ontario, Canada
- Living Room: Hardwood Floor, Combined W/Dining, Large Window
- Kitchen: Ceramic Floor, Granite Counter, Stainless Steel Appl
- Listing Brokerage: Insider Realty - Disclaimer: The information contained in this listing has not been verified by Insider Realty and should be verified by the buyer.


