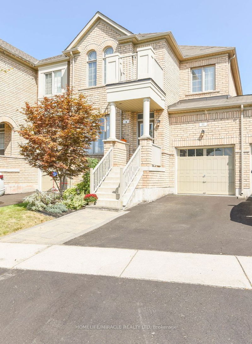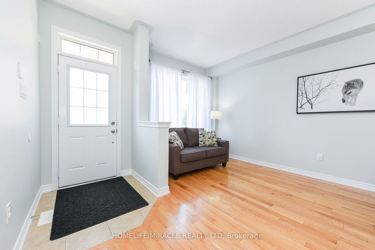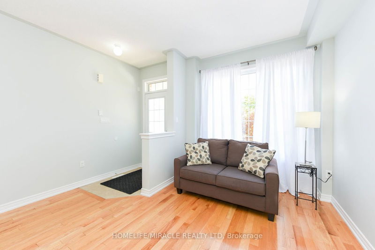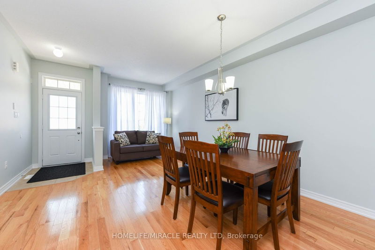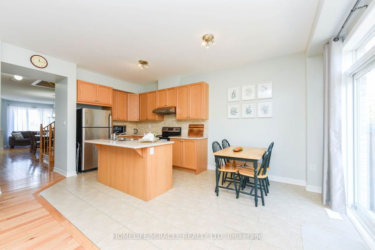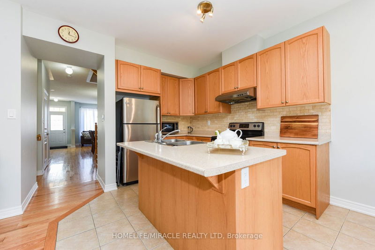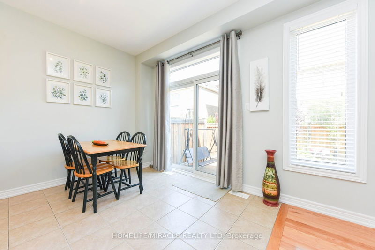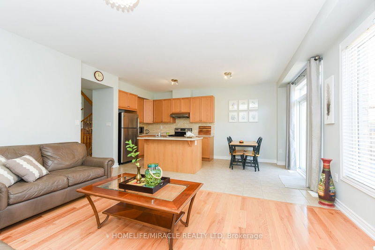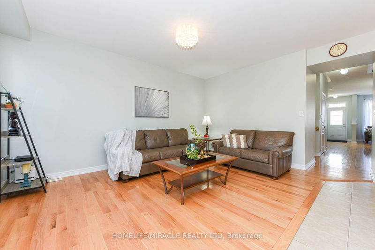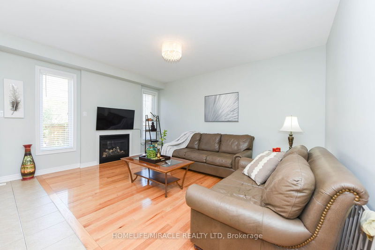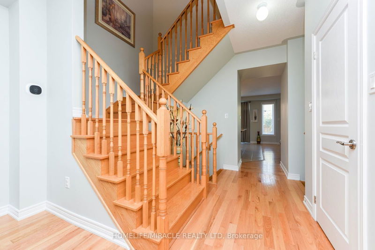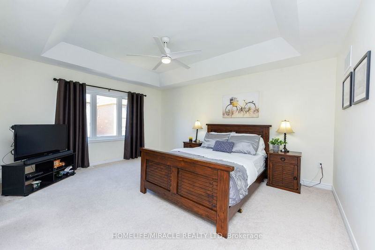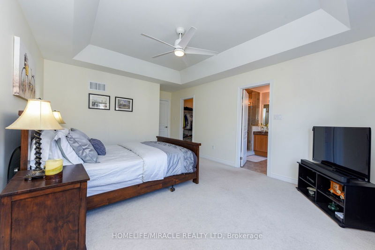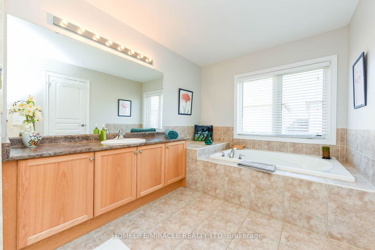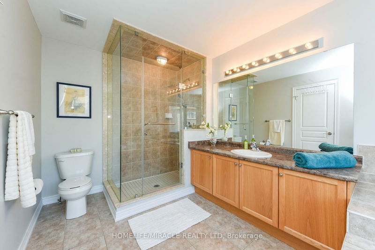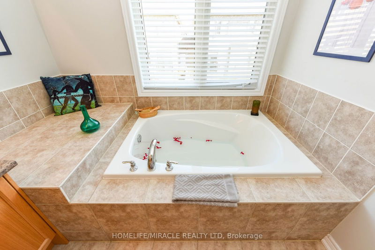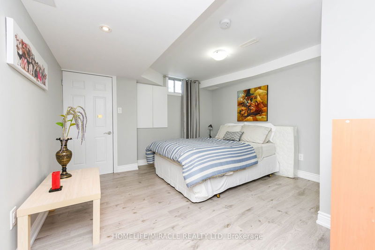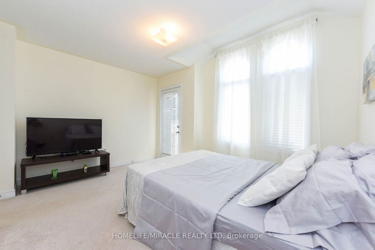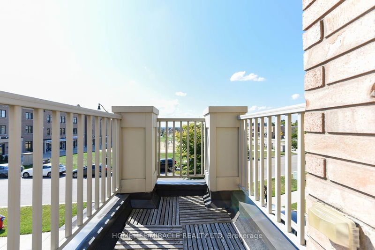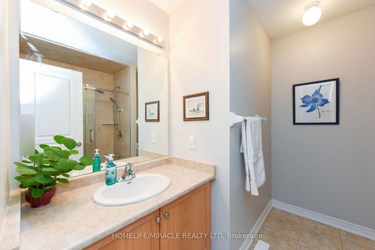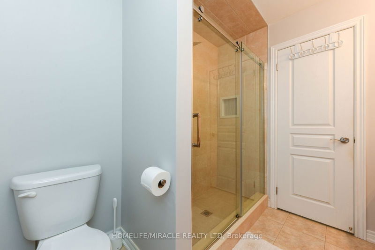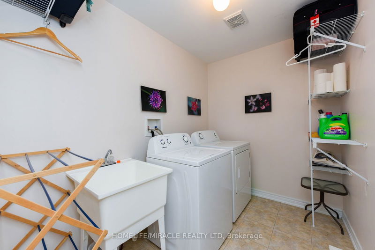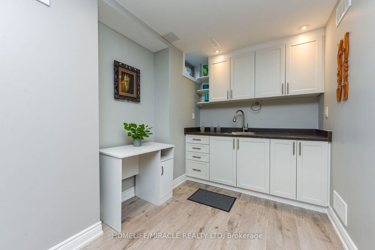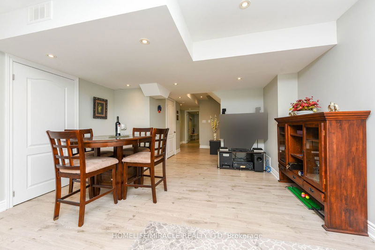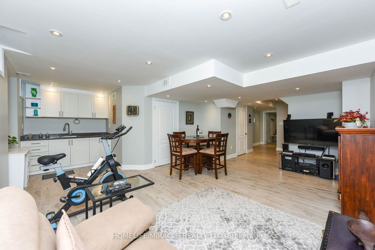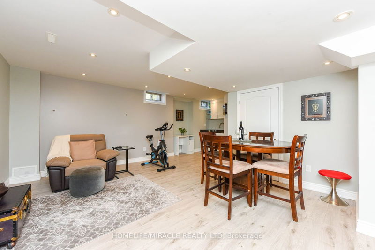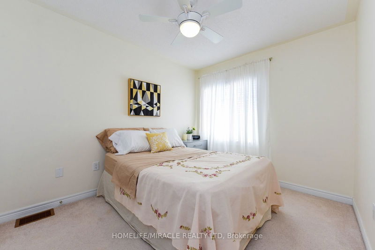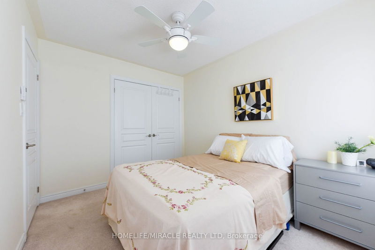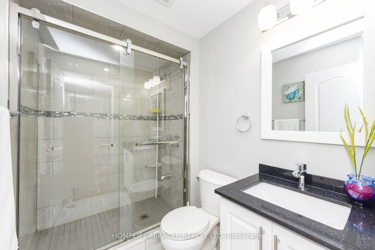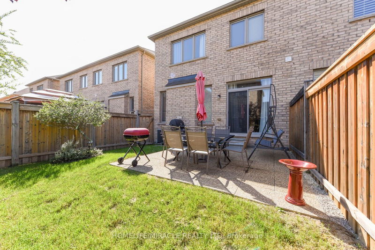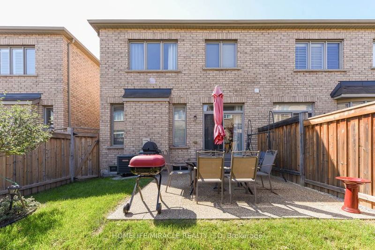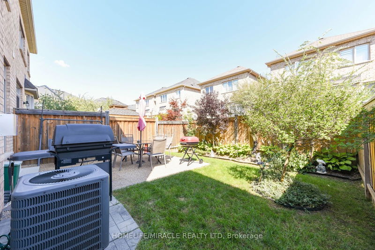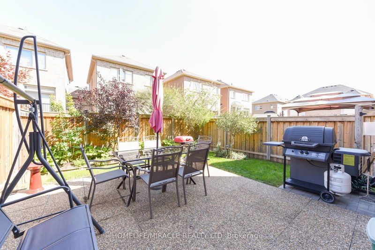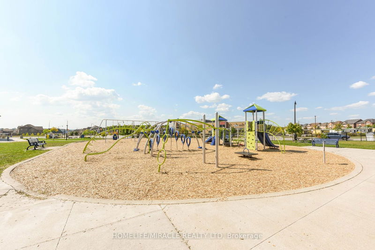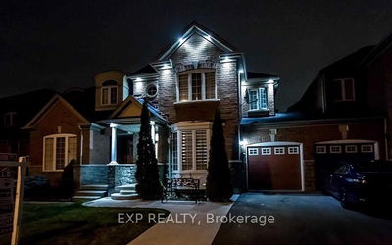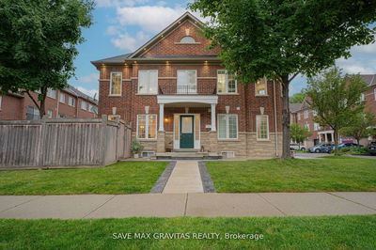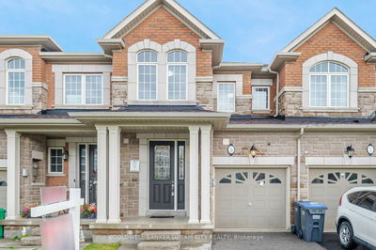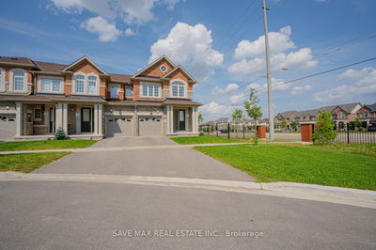Welcome to your new home in the sought-after Credit Valley neighborhood built by Fieldgate Homes! This well-maintained FREEHOLD/NO FEES townhouse situated in a high-demand area. Bright and spacious. Main floor combined living area & Dining area with hardwood floors, Family Area with fireplace, Spacious Kitchen & powder room. Second Floor laundry for convenience. Primary bedroom includes an spa like ensuite bathroom and a walk-in closet. 3rd bedroom with balcony. Fully finished Basement with Kitchen, Washroom, 1 bedroom , Living Area, Huge storage and cold room.Bsmt with rough in for speakers.Potential for separate entrance through garage. Beautiful spacious backyard with patio for enjoying outdoors. Enjoy the bright, natural light in this home. No House in Front: Benefit from an unobstructed view of park and added privacy with no house directly in front of your property.The property is Situated in a family-friendly neighborhood, public transit, and close to schools and highways.
Property Features
- Date Listed: Wednesday, September 18, 2024
- Virtual Tour: View Virtual Tour for 11 Midnight Lane
- City: Brampton
- Neighborhood: Credit Valley
- Major Intersection: James Potter/Bonnie Braes
- Full Address: 11 Midnight Lane, Brampton, L6Y 0Z4, Ontario, Canada
- Living Room: Hardwood Floor, Window, Combined W/Dining
- Kitchen: Stainless Steel Appl, Centre Island, Tile Floor
- Family Room: Fireplace, Hardwood Floor, Separate Rm
- Living Room: Bsmt
- Kitchen: Bsmt
- Listing Brokerage: Homelife/Miracle Realty Ltd - Disclaimer: The information contained in this listing has not been verified by Homelife/Miracle Realty Ltd and should be verified by the buyer.

