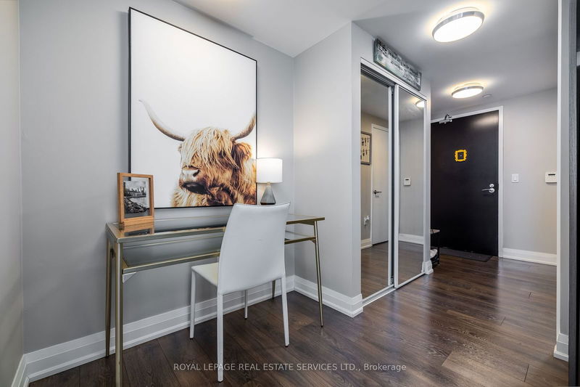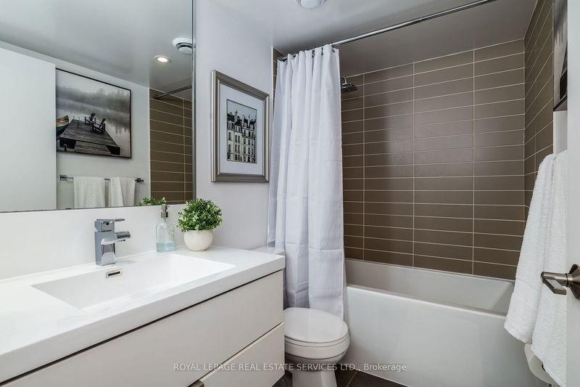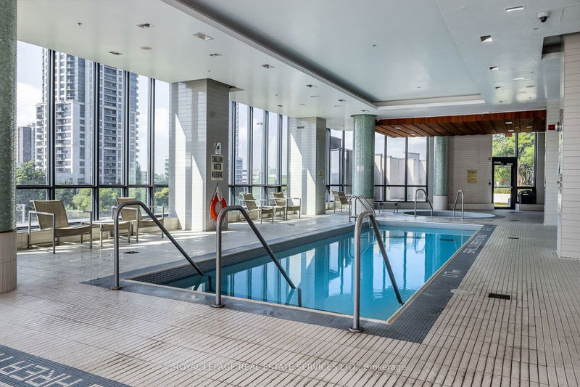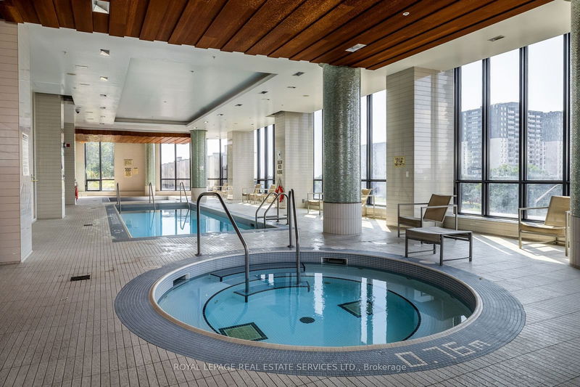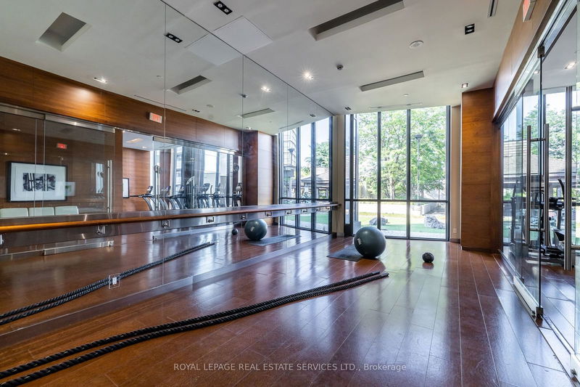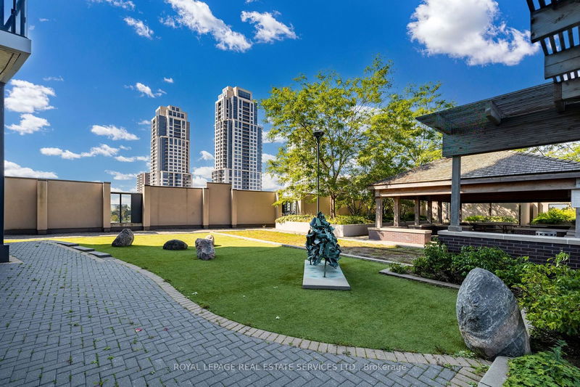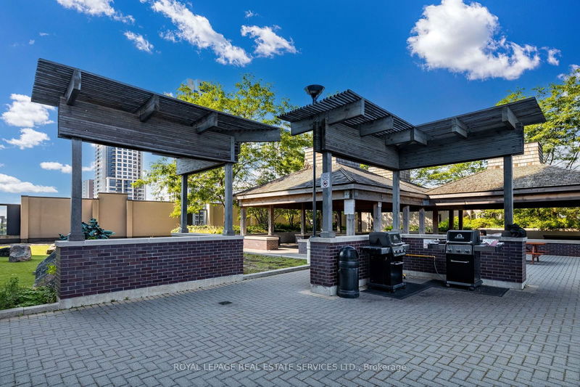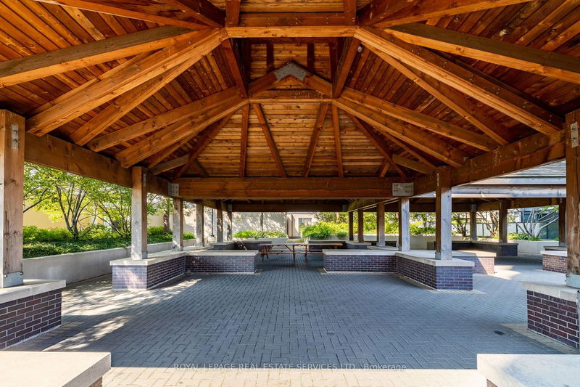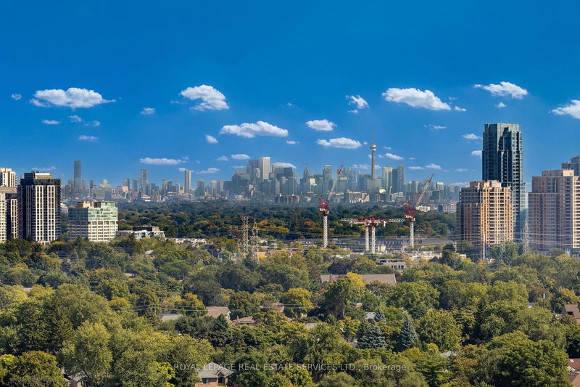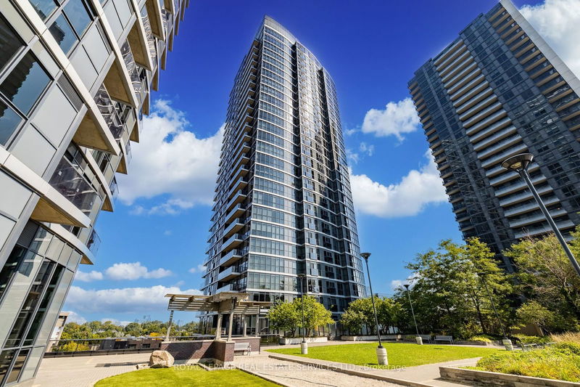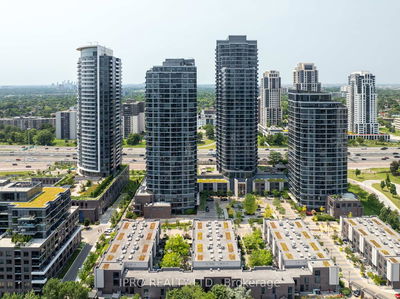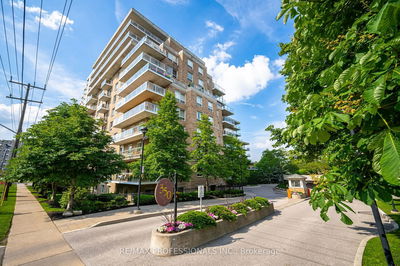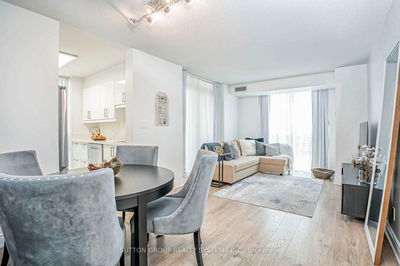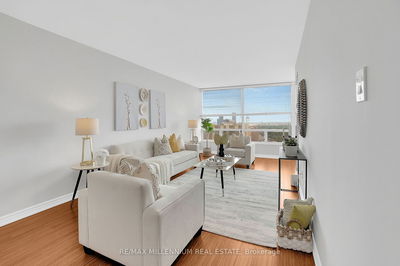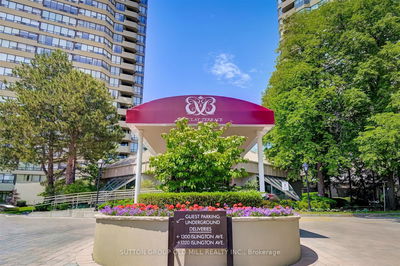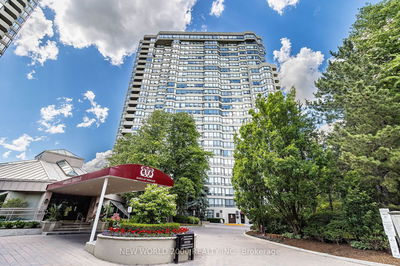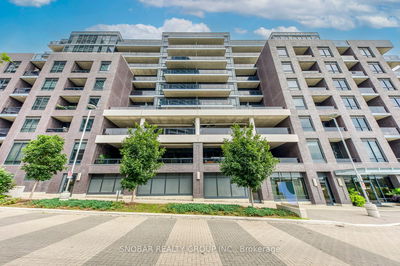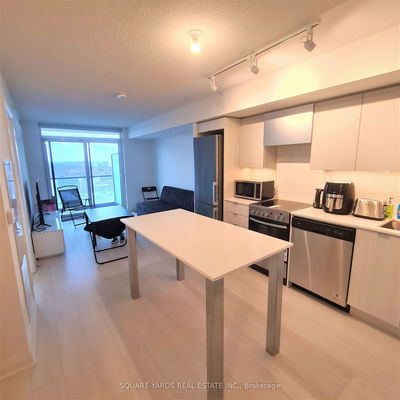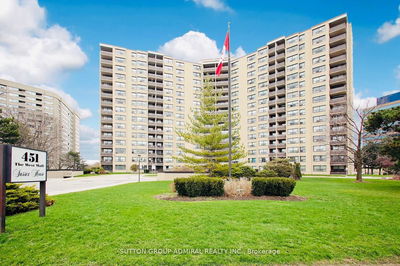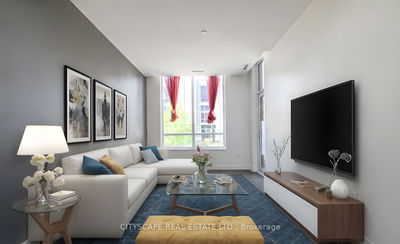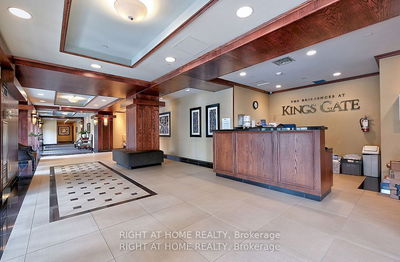This 2+1 bed, 2 bath sun filled, open concept suite features floor to ceiling windows allowing for an abundance of natural light and highlighting stunning unobstructed views of the downtown T.O Skyline. Enjoy a spacious kitchen, with granite counters, full sized stainless steel appliances, and a large island with a breakfast bar. This split bedroom floor plan offers an opportunity for second bedroom to be utilized as a bedroom, nursery, guest room, or home office. Wake up with enchanting T.O Skyline views from your primary bedroom. Also featuring a walk-in closet with efficient storage system and updated 3 piece ensuite. Located close to commuter highways, Kipling Subway Station, shops, restaurants, and schools. Enjoy top notch amenities like 24 hour concierge, indoor pool, fitness center, party room, rooftop patio/bbq's, games room, and kids play area.
Property Features
- Date Listed: Wednesday, September 18, 2024
- City: Toronto
- Neighborhood: Islington-City Centre West
- Major Intersection: Bloor St W/ The East Mall
- Full Address: 2002-9 Valhalla Inn Road, Toronto, M9B 0B2, Ontario, Canada
- Living Room: Open Concept, Large Window, Combined W/Dining
- Kitchen: Centre Island, Open Concept, Stainless Steel Appl
- Listing Brokerage: Royal Lepage Real Estate Services Ltd. - Disclaimer: The information contained in this listing has not been verified by Royal Lepage Real Estate Services Ltd. and should be verified by the buyer.


