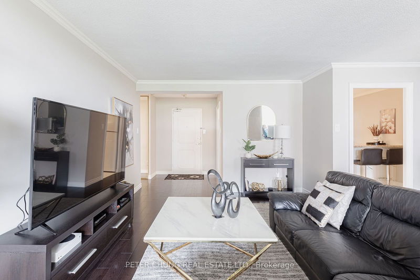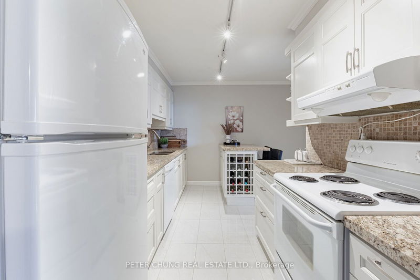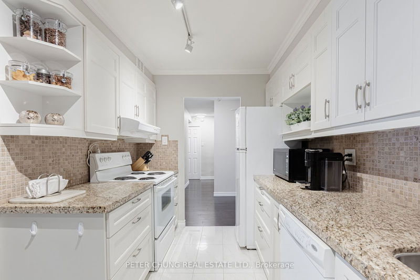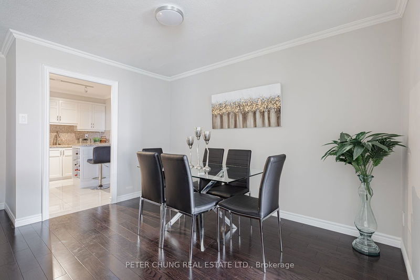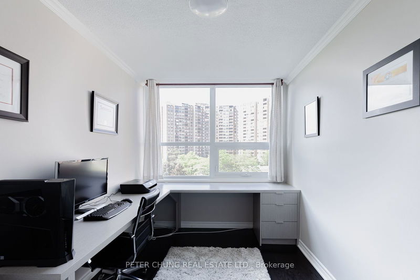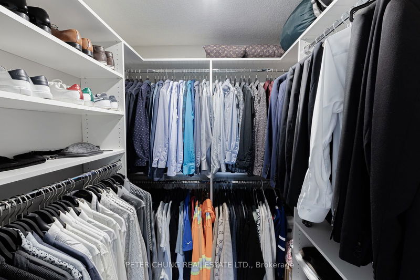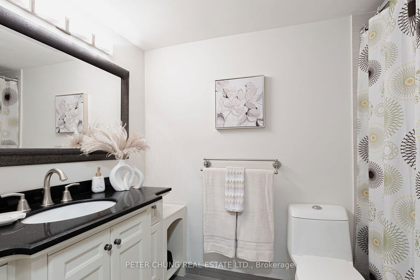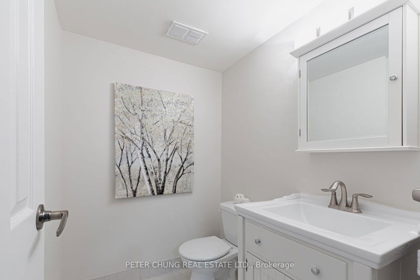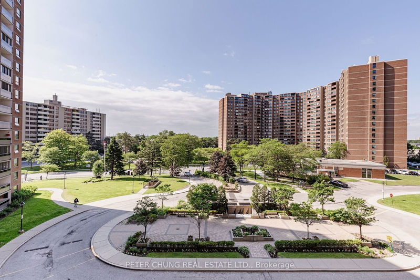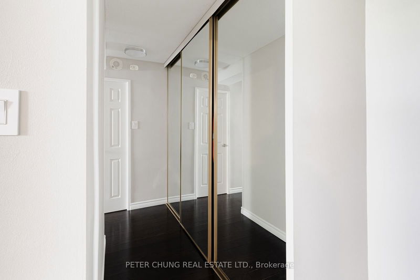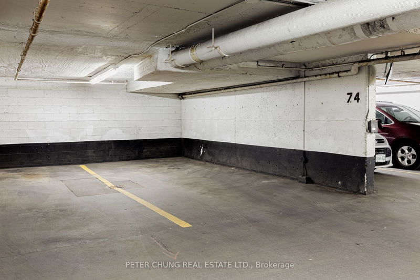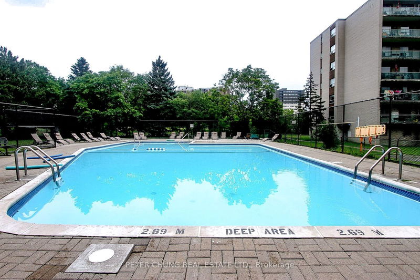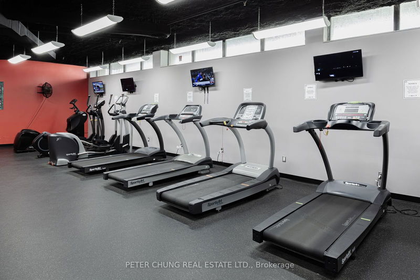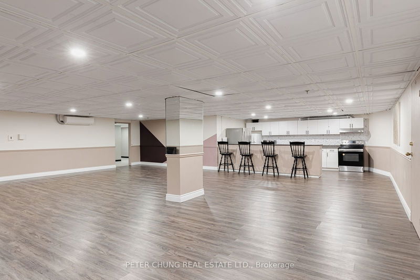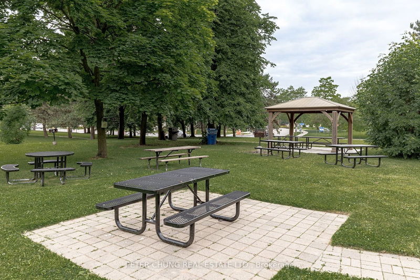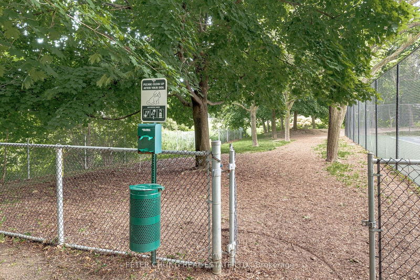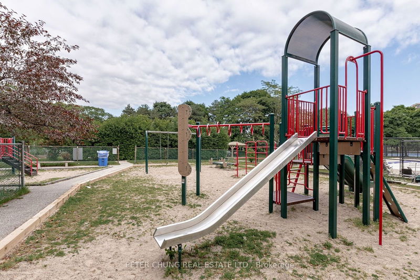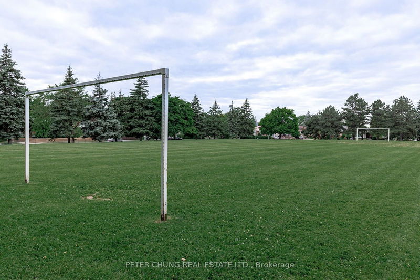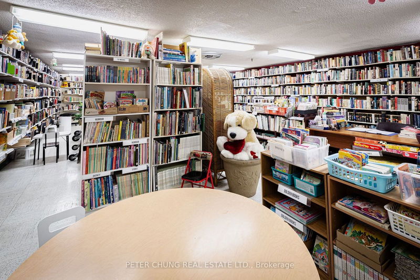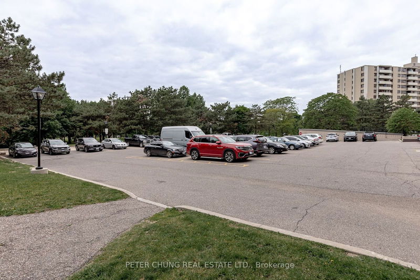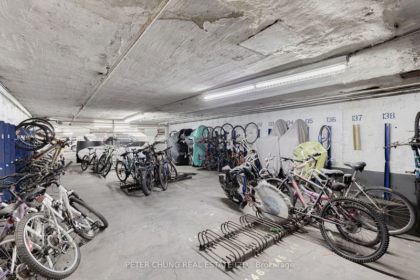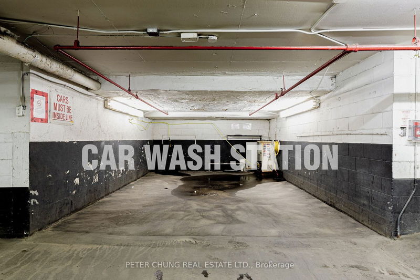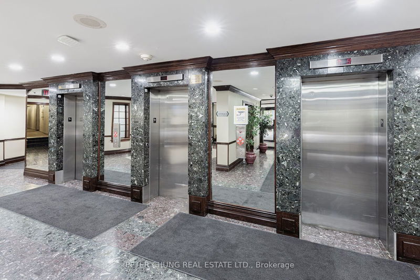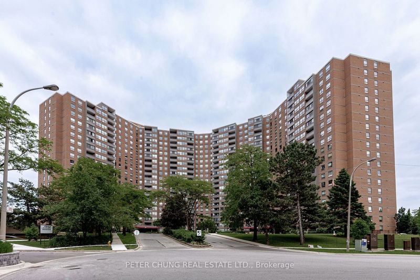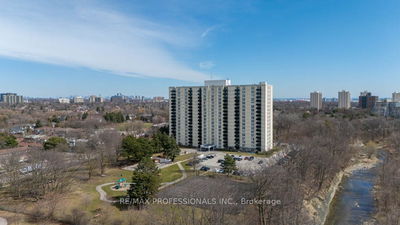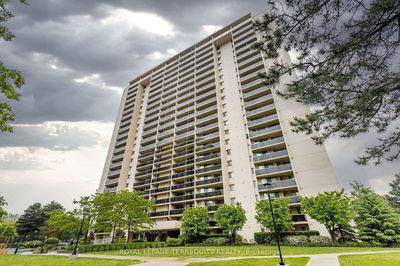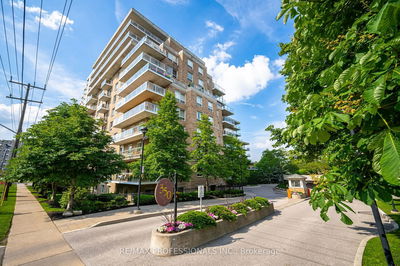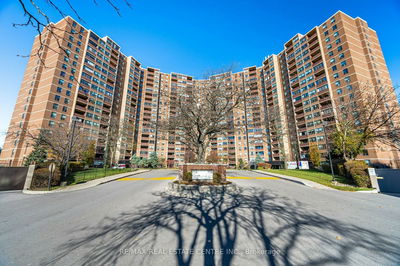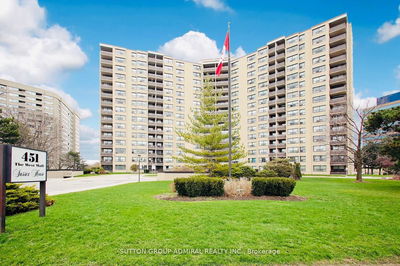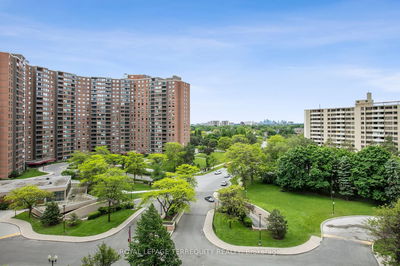Welcome to this stunning 1,146 sq ft condo with 86 sq ft balcony at 625 The West Mall, Etobicoke, featuring 5 inch engineered hardwood floors and imported Italian porcelain tiles, perfectly complementing the sophisticated ambiance. The expansive kitchen is equipped with granite countertops and extensive cabinetry, ideal for those who enjoy cooking. The unit includes a newly rebuilt balcony, upgraded windows, and sliding door, enhancing natural light. Custom installations such as a Magnum Millwork L-shaped desk and a Closets By Design walk-in closet provide stylish, functional living spaces, all freshly painted with premium Sherwin Williams paint. Complete with new electrical fittings, this home is ideally located near Sherway Gardens Mall, offering excellent connectivity to major transit routes. Enjoy a lifestyle of convenience and luxury in a community equipped with top-tier amenities and vibrant surroundings, making it a prime choice for discerning residents. Be sure to check out the 3D Walkthrough Virtual Tour and many more photos in the multimedia link.
Property Features
- Date Listed: Monday, June 17, 2024
- Virtual Tour: View Virtual Tour for 510-625 The West Mall
- City: Toronto
- Neighborhood: Eringate-Centennial-West Deane
- Full Address: 510-625 The West Mall, Toronto, M9C 4W9, Ontario, Canada
- Living Room: Sliding Doors, W/O To Balcony, Hardwood Floor
- Kitchen: Granite Counter, Porcelain Floor, Track Lights
- Listing Brokerage: Peter Chung Real Estate Ltd. - Disclaimer: The information contained in this listing has not been verified by Peter Chung Real Estate Ltd. and should be verified by the buyer.



