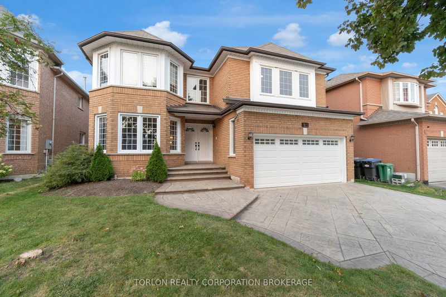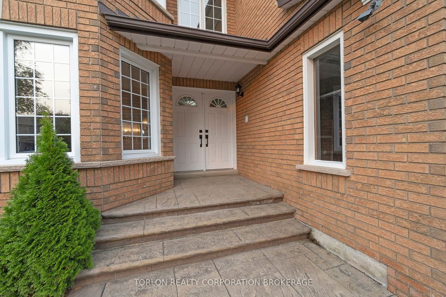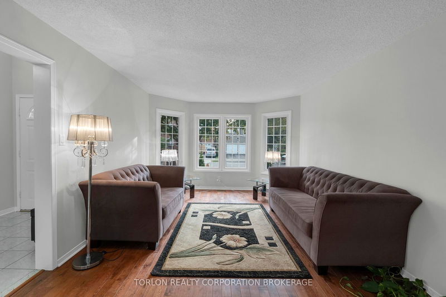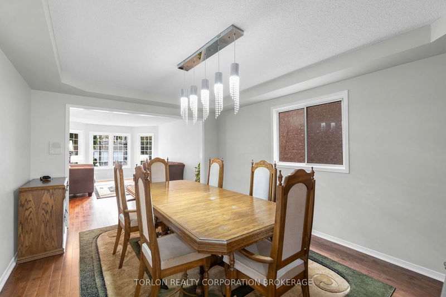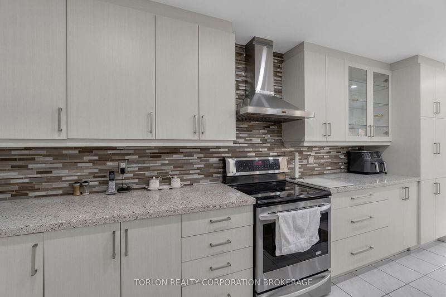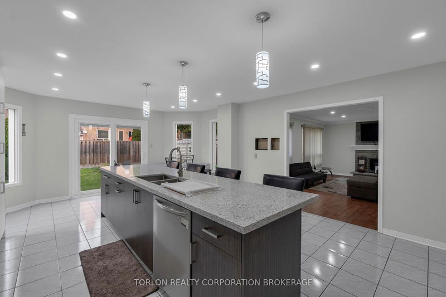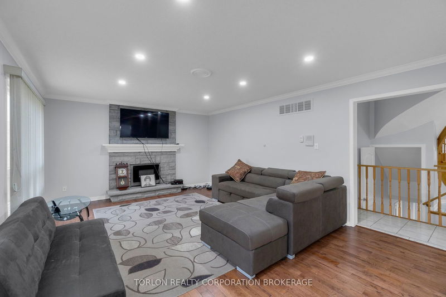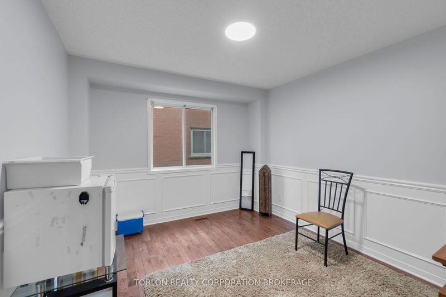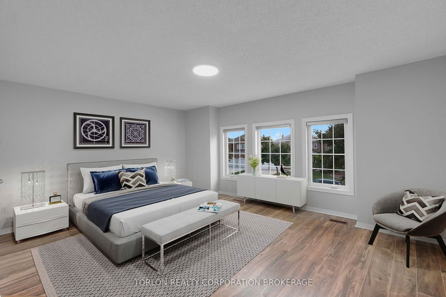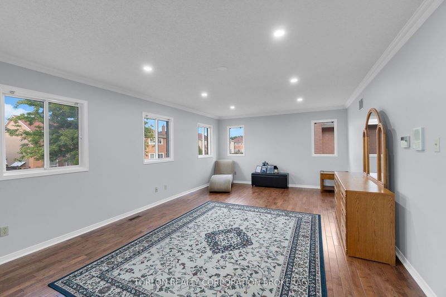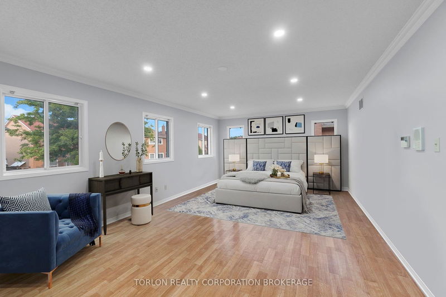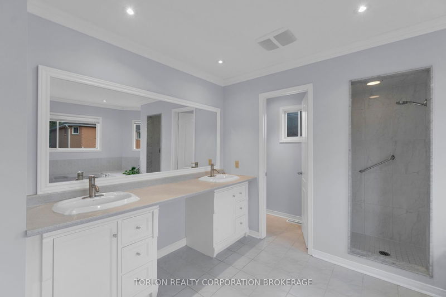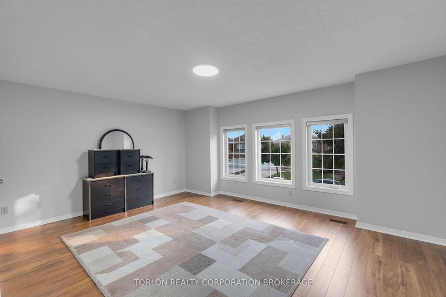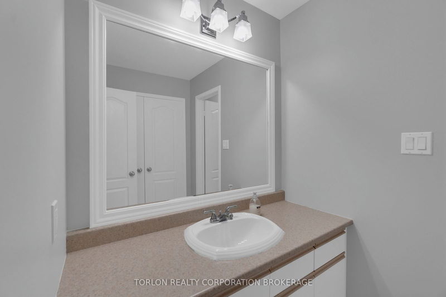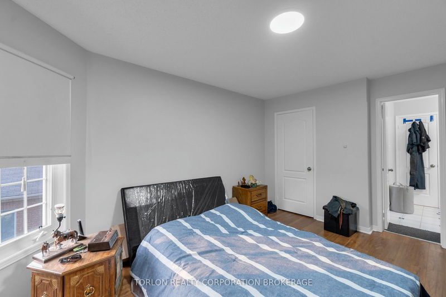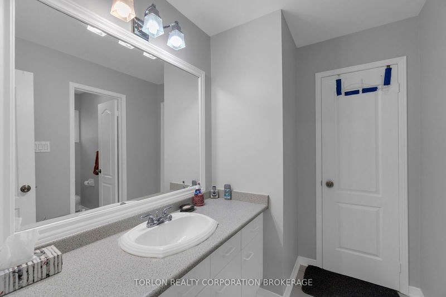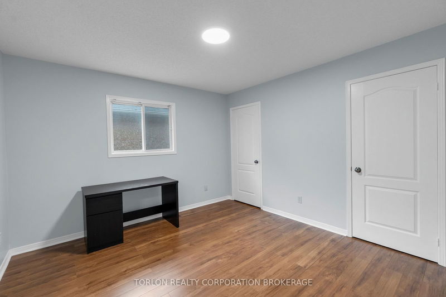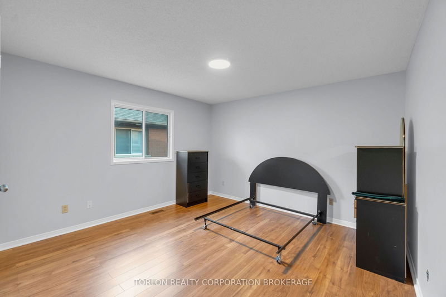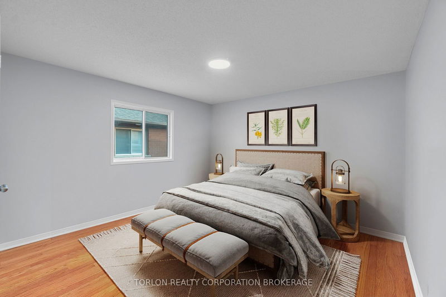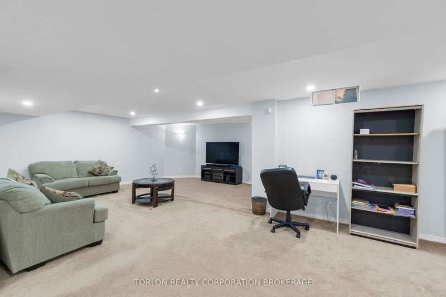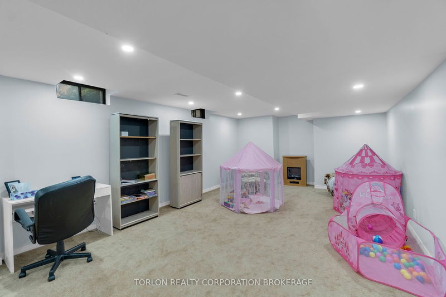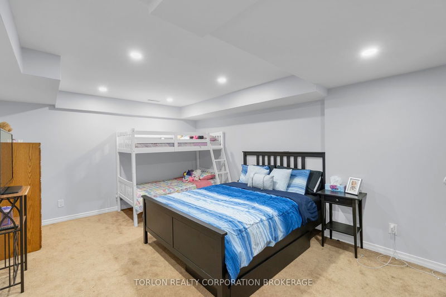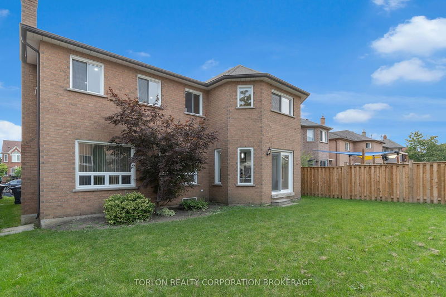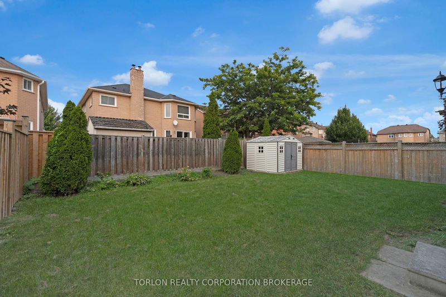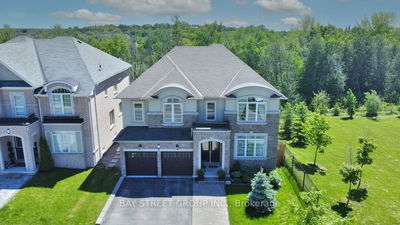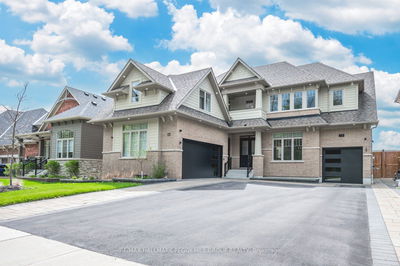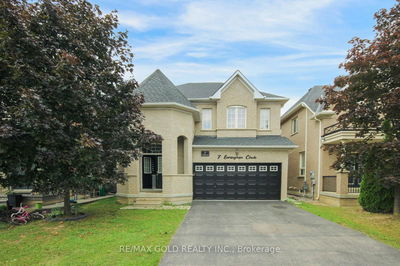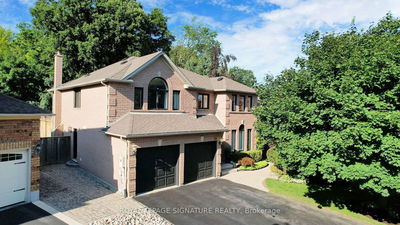This gorgeous 5 bedroom home is waiting to welcome you. With a large eat in kitchen designed for entertaining, a gracious sized dining room with formal living room and a family room, plus ground floor office, there is more than enough room for guests, friends and family! The foyer sweeps through the main floor, uniting all of the spaces and finally leads you to a mudroom with laundry on the main floor, as well as a second set of stairs to the basement, a garage entry providing a separate access point, with potential for an apartment or multigenerational living. Fresh paint throughout the home provides the perfect backdrop for your family to write their history. The finished basement with plush carpet, a bar, 3 pc bath and a large office would make an excellent space for you family to pursue any hobbies they like with ample room for storage too. Close to a number of schools, plentiful shopping and dining options and near transit too! You CAN have it all!
Property Features
- Date Listed: Thursday, September 19, 2024
- Virtual Tour: View Virtual Tour for 13 Blue Oak Avenue
- City: Brampton
- Neighborhood: Sandringham-Wellington
- Major Intersection: Fernforest / Sandalwood /Dixie
- Full Address: 13 Blue Oak Avenue, Brampton, L6R 1C1, Ontario, Canada
- Kitchen: Centre Island, Stainless Steel Appl, Stone Counter
- Living Room: Hardwood Floor, Crown Moulding, Combined W/Dining
- Family Room: Fireplace, Walk-Out, Hardwood Floor
- Listing Brokerage: Torlon Realty Corporation Brokerage - Disclaimer: The information contained in this listing has not been verified by Torlon Realty Corporation Brokerage and should be verified by the buyer.

