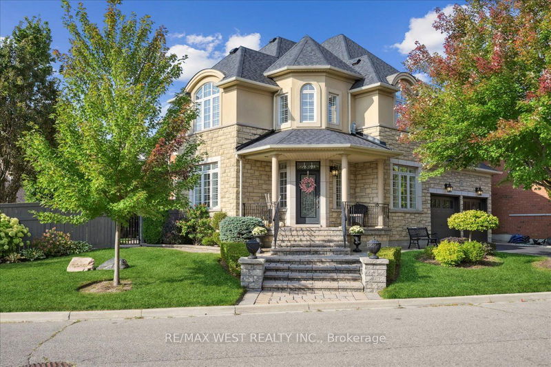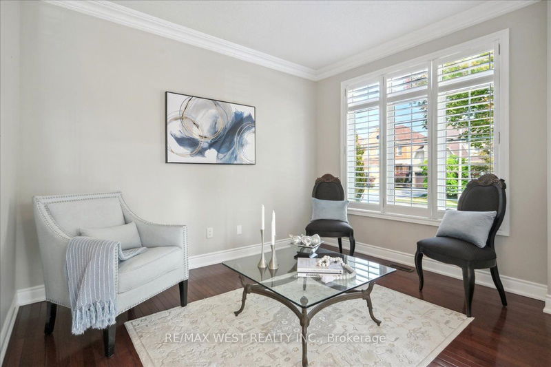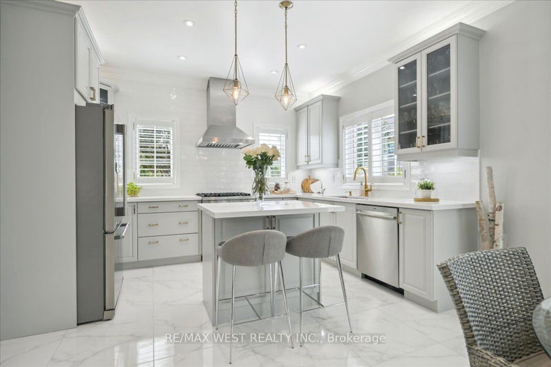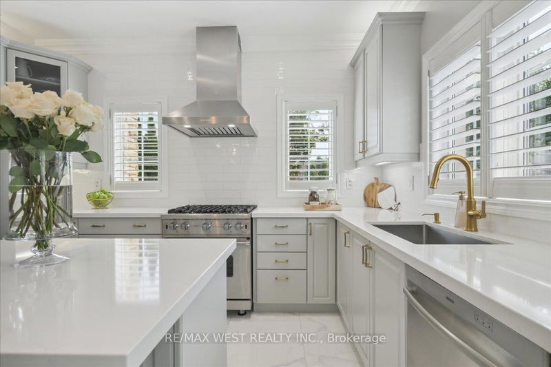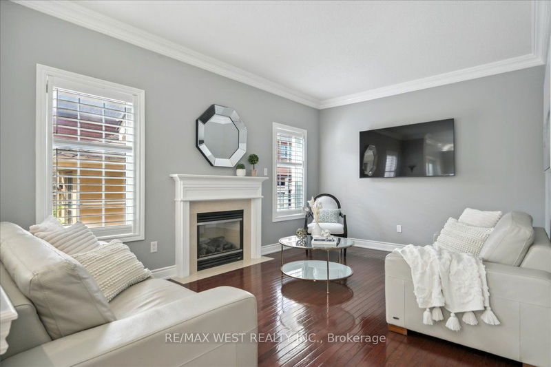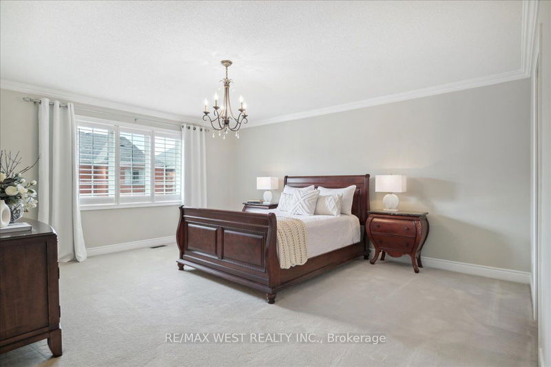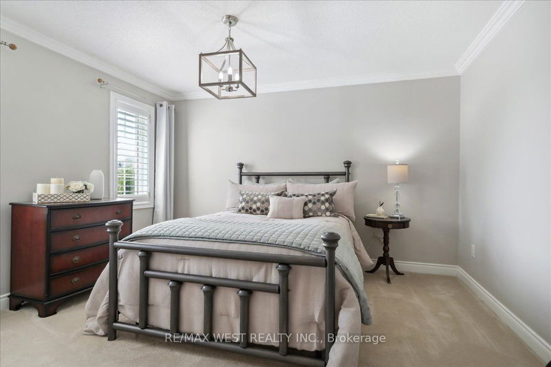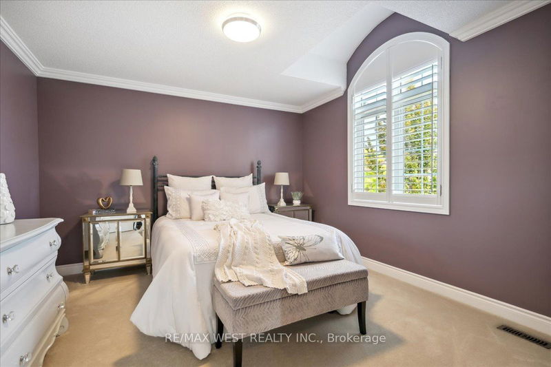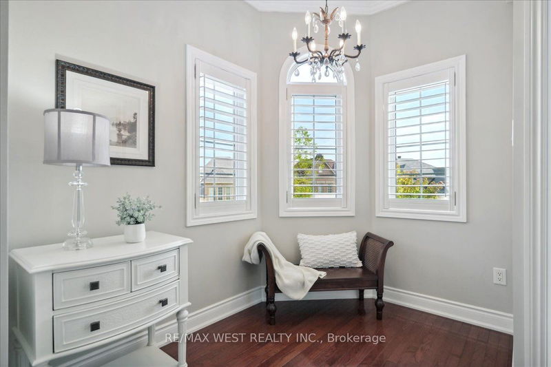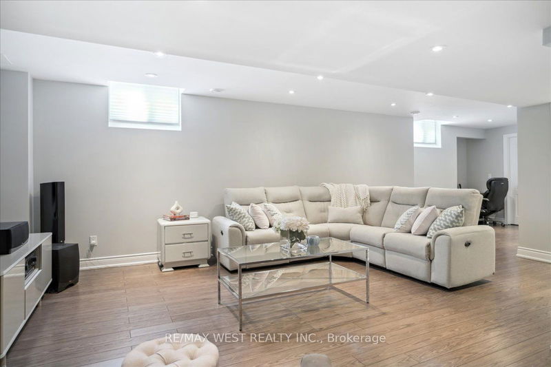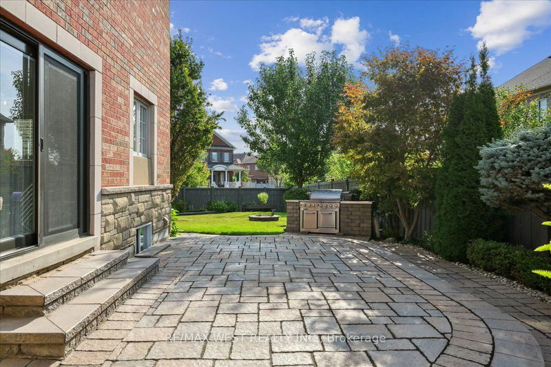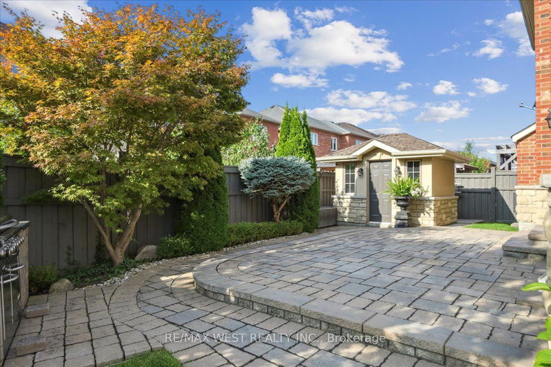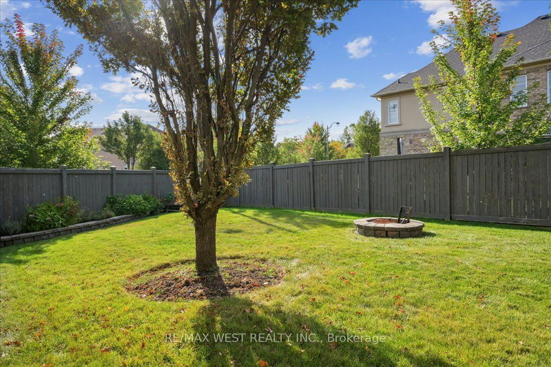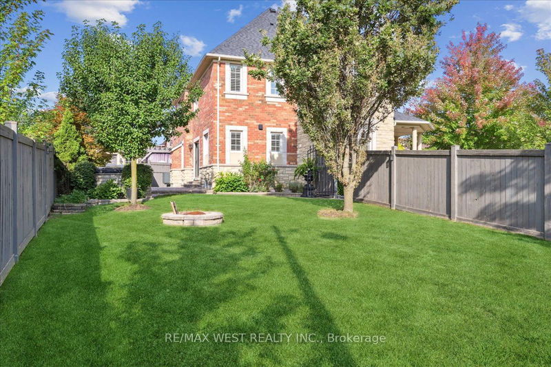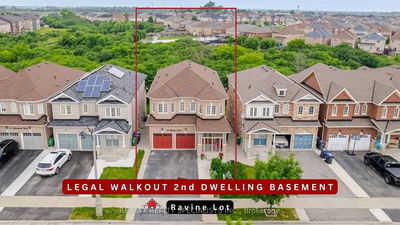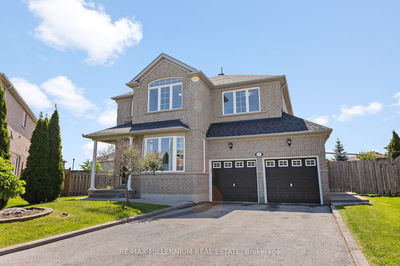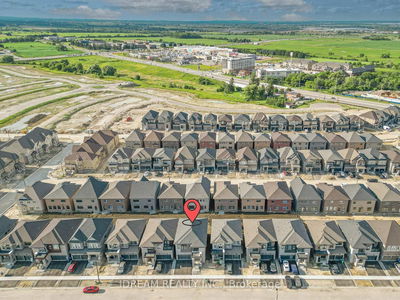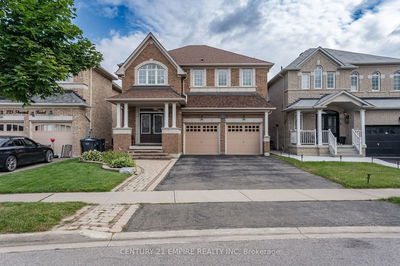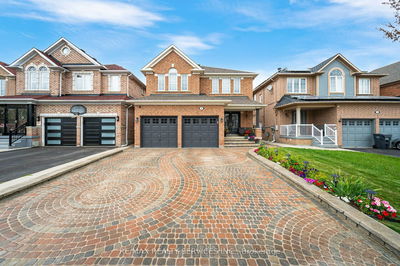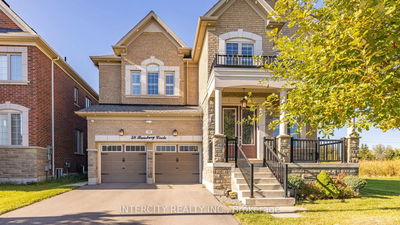Welcome to 3 Billancourt Cres, an impeccably maintained and fully renovated 4 bedroom, 4 bathroom home situated on a premium pie-shaped lot in the prestigious Highlands of Castlemore. Main floor showcases a separate LR & a generous formal DR with coffered ceilings, a spacious FR with gas FP that overlooks the custom kitchen complete with top of the line quartz countertops, high-end stainless steel appliances, large pantry, under cabinet lighting & glass cabinet doors. Upstairs you will find a spacious primary bedroom that includes a spa-like ensuite bath with his/hers sinks, floating tub & oversized shower plus a W/I closet with built-in shelves. Three add'l bedrooms, a cozy computer nook & main bath on this level. The basement is finished with a large rec room, stunning 3pc bath & lots of storage space. The beautifully landscaped backyard with B/I outdoor kitchen plus a custom shed with electricity complete this absolute masterpiece!
Property Features
- Date Listed: Thursday, September 19, 2024
- Virtual Tour: View Virtual Tour for 3 Billancourt Crescent
- City: Brampton
- Neighborhood: Vales of Castlemore North
- Major Intersection: Goreway And Mayfield
- Full Address: 3 Billancourt Crescent, Brampton, L6P 1V8, Ontario, Canada
- Living Room: O/Looks Dining, Hardwood Floor, Crown Moulding
- Kitchen: Renovated, Ceramic Floor, Stainless Steel Appl
- Family Room: Gas Fireplace, Hardwood Floor, Crown Moulding
- Listing Brokerage: Re/Max West Realty Inc. - Disclaimer: The information contained in this listing has not been verified by Re/Max West Realty Inc. and should be verified by the buyer.

