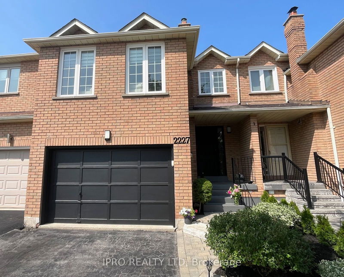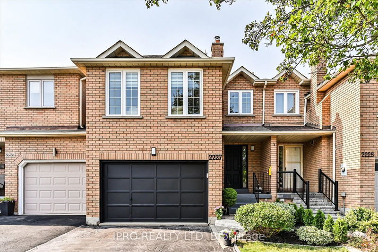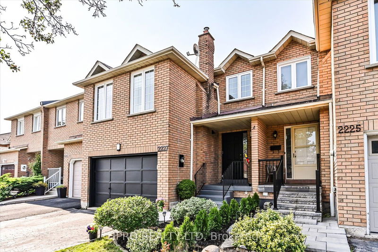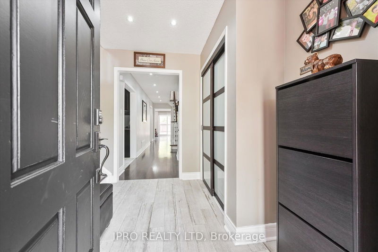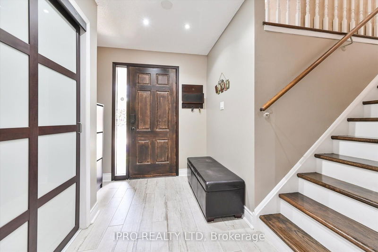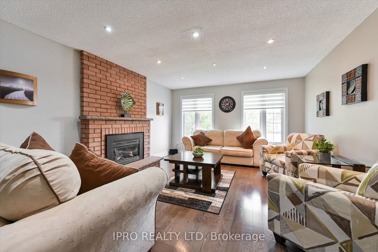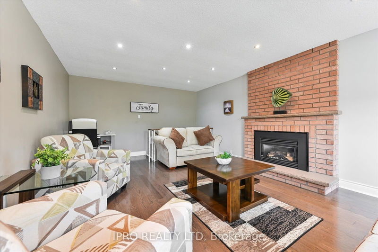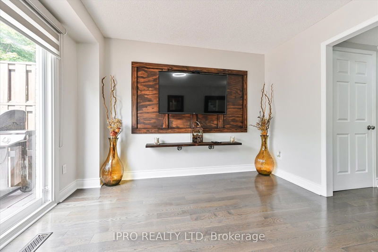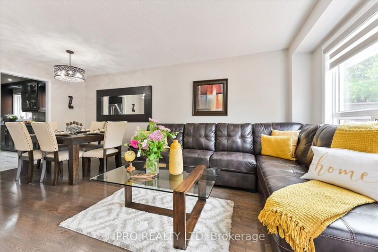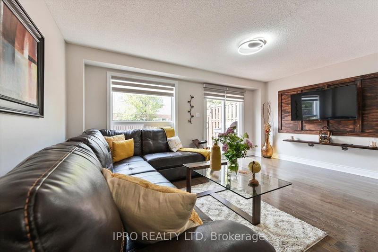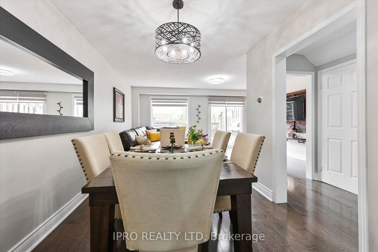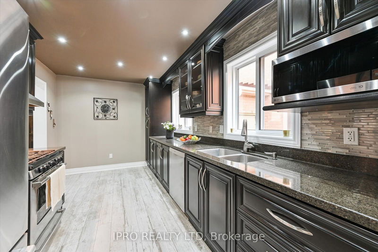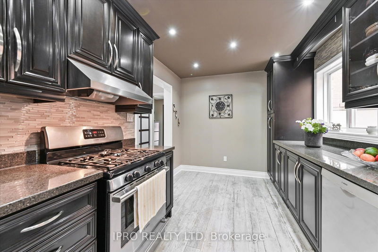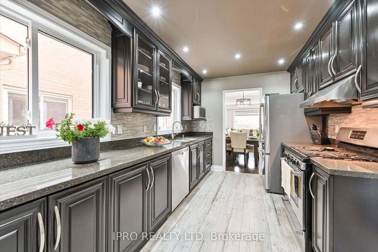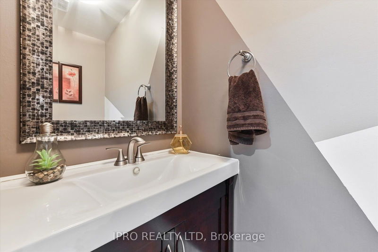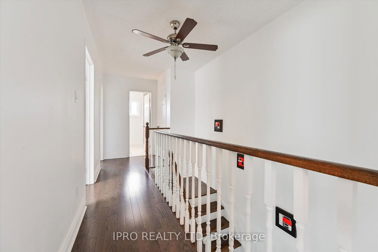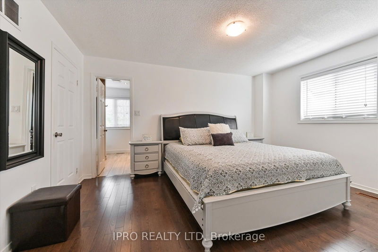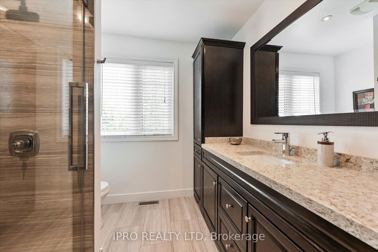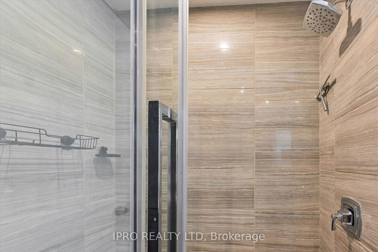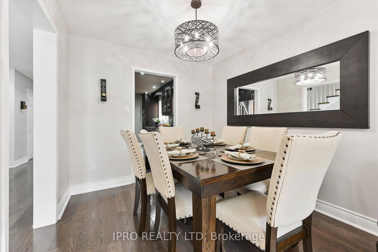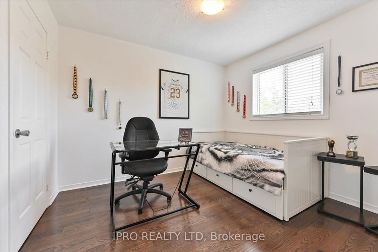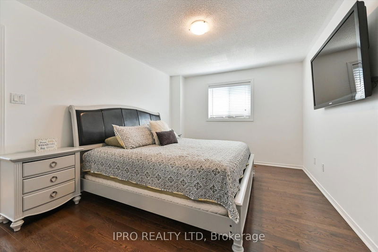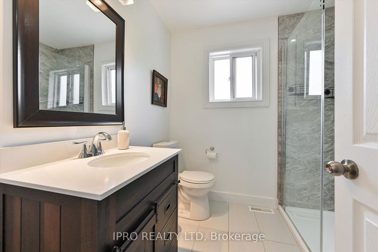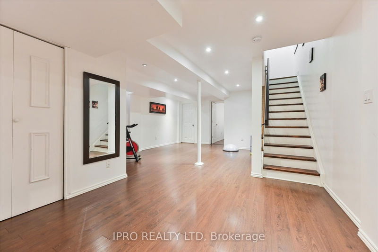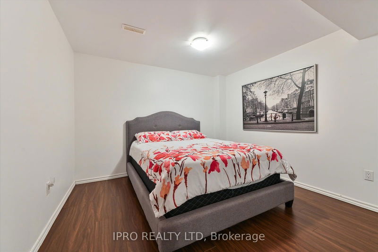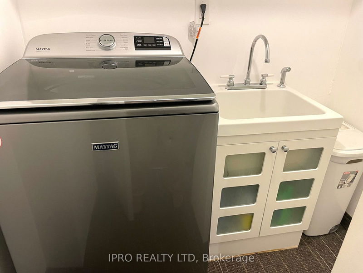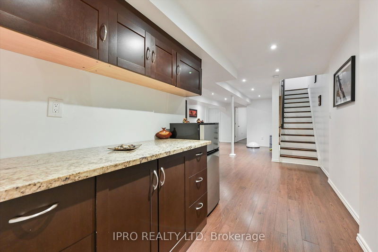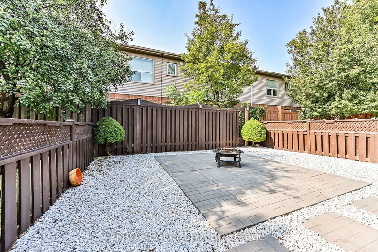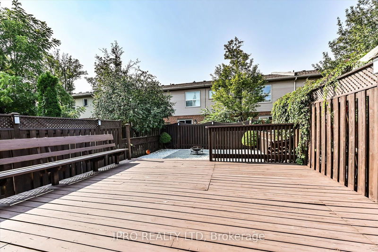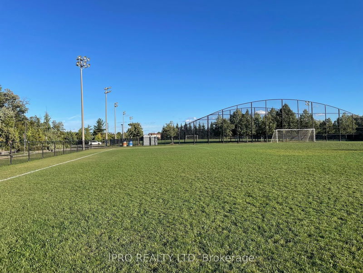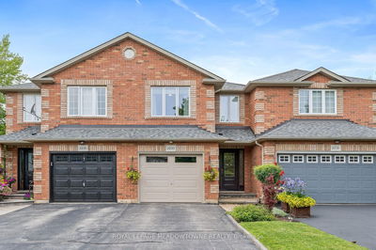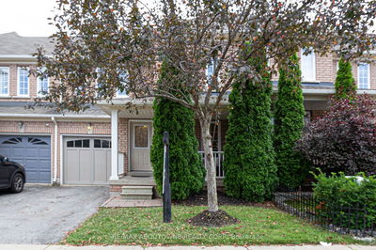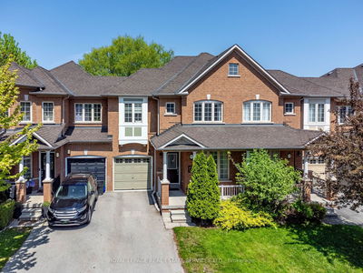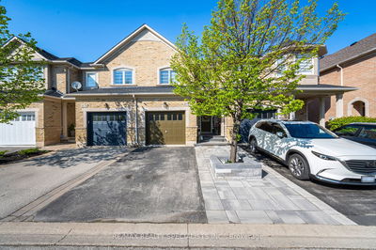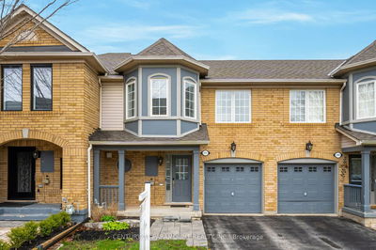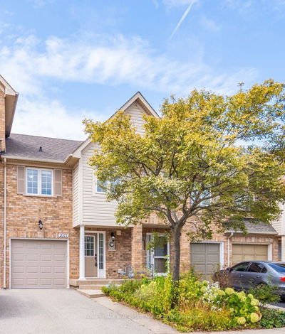2,414+ S/F. of tastefully reno'd full of natural light living space home. Functional floor plan with convenient size dream kitchen with granite and lots of Top of the Line quality cabinetry. Large family room with cozy gas fireplace. Updated baths, full of natural light, spotless home, broadloom free, huge deck in backyard, roof, clean air filter system, Main and Upper Level 3/4" neutral colour Hardwood Flooring and tall baseboard, Pot Lights Everywhere, Neutral colour paint throughout, Digital Temperature Thermostat, Door from the Garage to the Backyard, Oak Staircase/Ceiling Fan, Top of the line Bosch Appliances, Main Level 7' 10" Tall Ceiling, (6.9'X 6.7') Basement Kitchenette (optional), Granite Counter in the basement.Minutes to Plazas, Walk To Trails, Parks, Schools, Short drive to Go Station and Major Highways, Mature Quiet Neighbourhood and Much More.
Property Features
- Date Listed: Friday, September 20, 2024
- Virtual Tour: View Virtual Tour for 2227 Shipwright Road
- City: Oakville
- Neighborhood: Glen Abbey
- Major Intersection: Upper Middle Rd/Reeves Gate
- Full Address: 2227 Shipwright Road, Oakville, L6M 3E2, Ontario, Canada
- Living Room: Hardwood Floor, W/O To Deck, Window
- Kitchen: Modern Kitchen, Ceramic Back Splash, Pot Lights
- Family Room: Hardwood Floor, Gas Fireplace, O/Looks Frontyard
- Listing Brokerage: Ipro Realty Ltd - Disclaimer: The information contained in this listing has not been verified by Ipro Realty Ltd and should be verified by the buyer.

