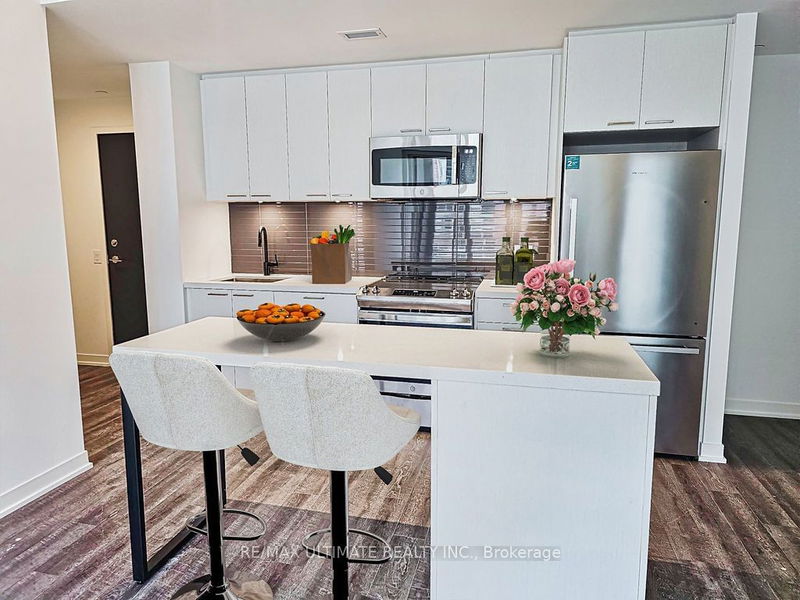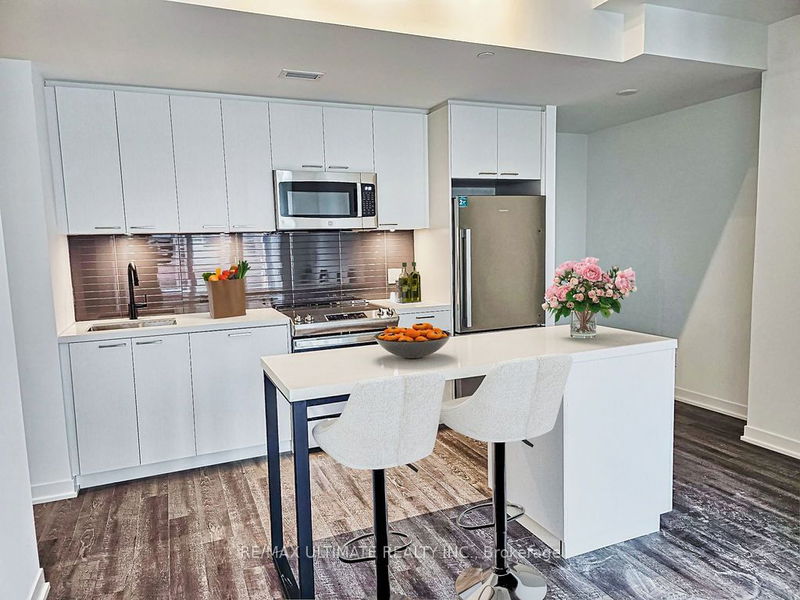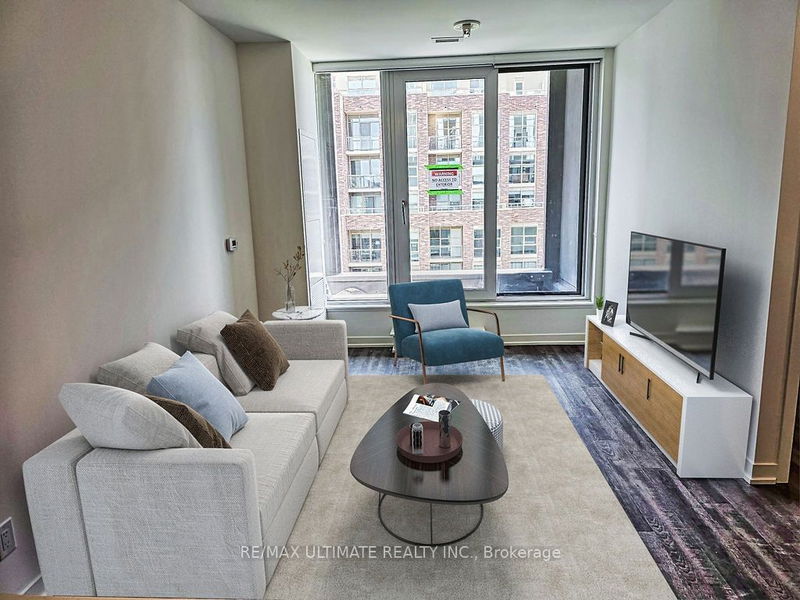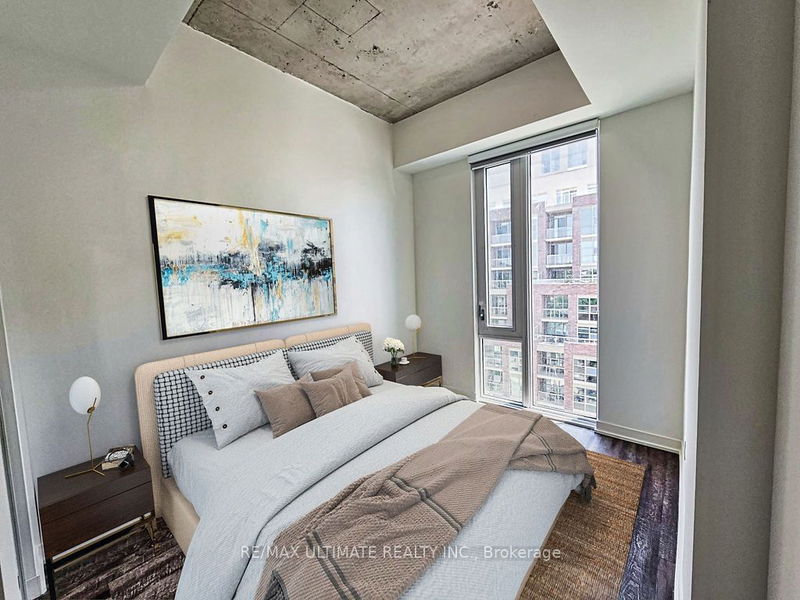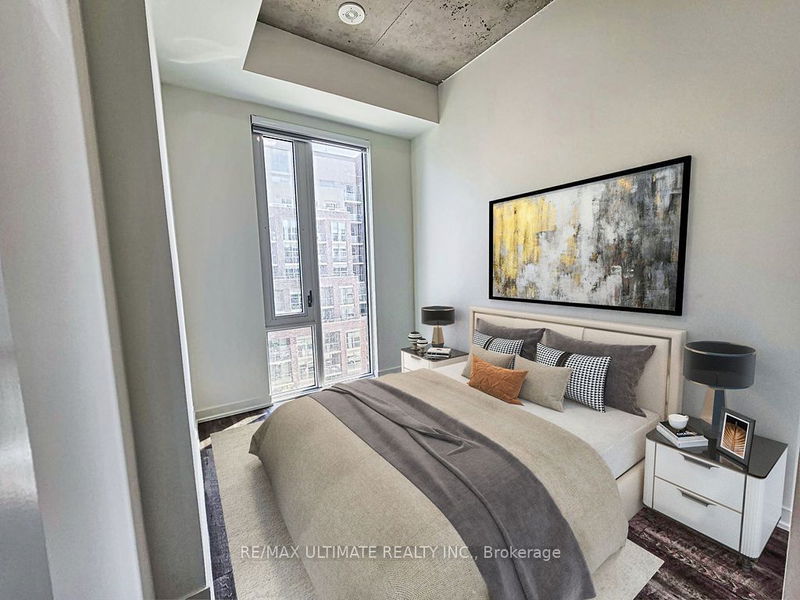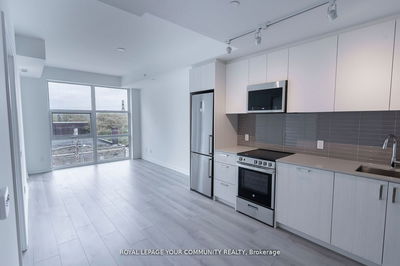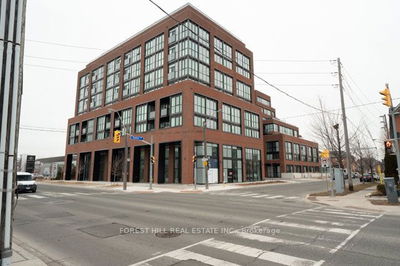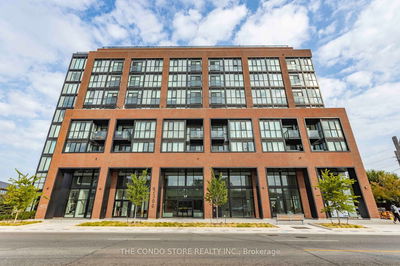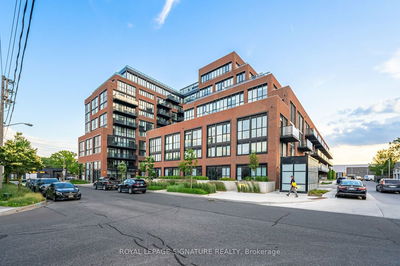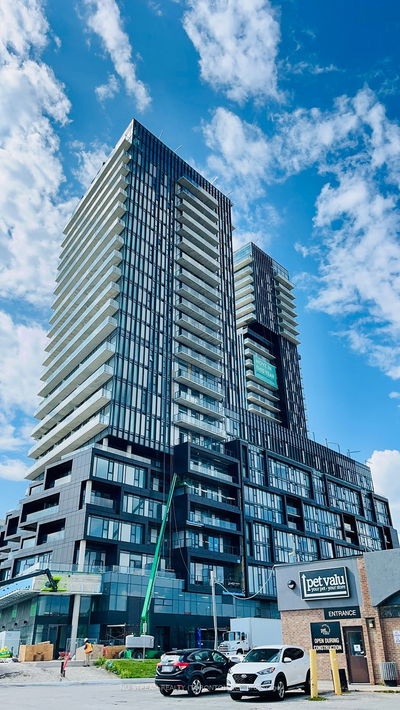Live In The Hub where Three Distinct Neighbourhoods meet in The City - Corso Italia, The Stockyards, and The Junction. Don't miss this 2 Bedroom / 2 Bathroom, 789 SQFT of living space Plus Balcony. Floor-to-ceiling windows with Blackout Zebra Shades. 10' Ceilings. Two Full Baths service the very functional Split Two Bedroom Layout. Plenty of Building Amenities Include a Party Room with an exterior BBQ area, an Urban Garage For Bike Repair, Arts And Crafts Co-Working Area. Easy Access to Public Transit the St. Clair Streetcar at your door.
Property Features
- Date Listed: Friday, September 20, 2024
- City: Toronto
- Neighborhood: Weston-Pellam Park
- Major Intersection: St Clair Ave W & Old Weston Rd
- Full Address: 707-1808 St.Clair Avenue, Toronto, M6N 0C1, Ontario, Canada
- Kitchen: Stainless Steel Appl, Backsplash, Open Concept
- Living Room: W/O To Balcony
- Listing Brokerage: Re/Max Ultimate Realty Inc. - Disclaimer: The information contained in this listing has not been verified by Re/Max Ultimate Realty Inc. and should be verified by the buyer.

