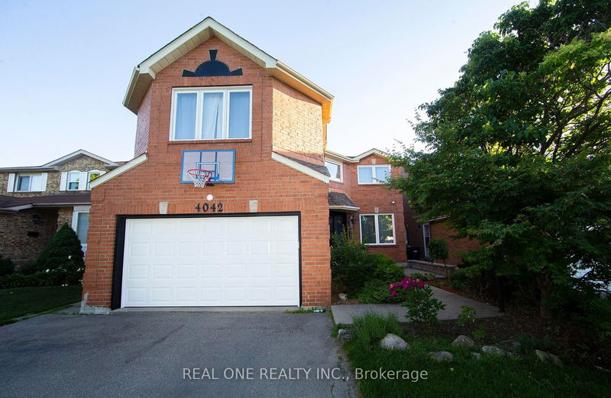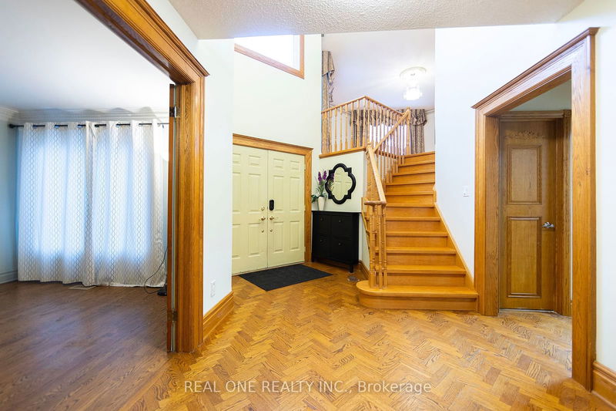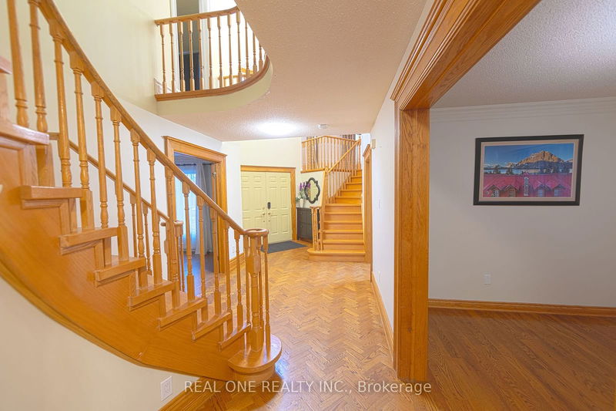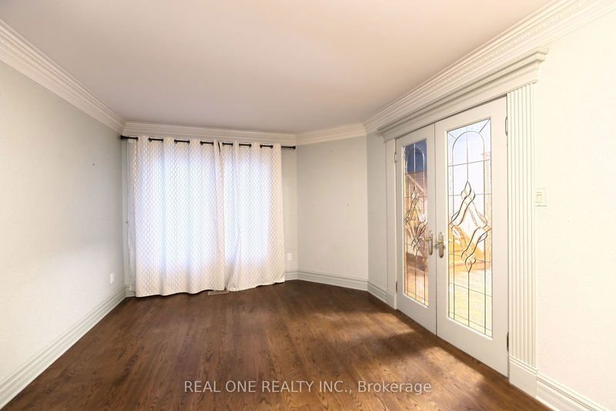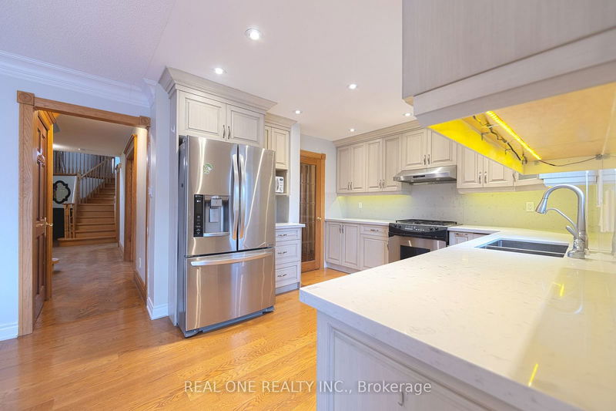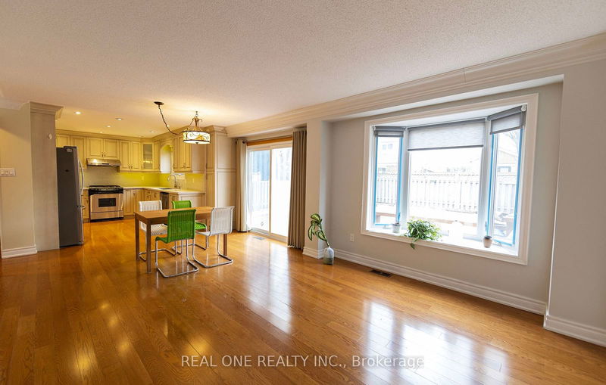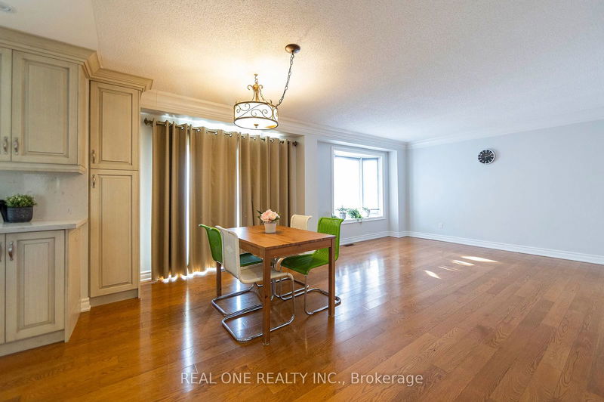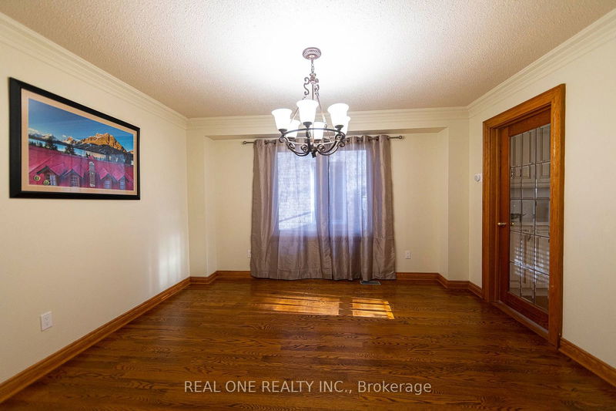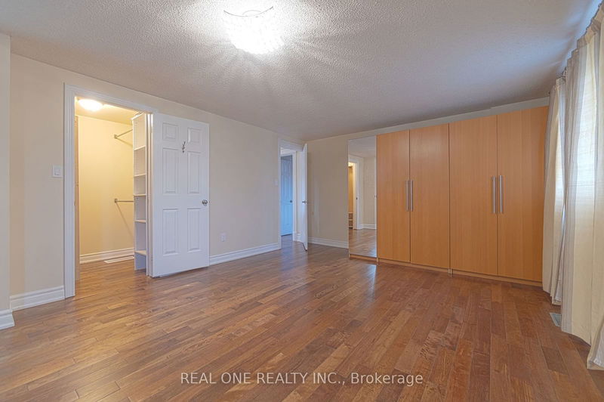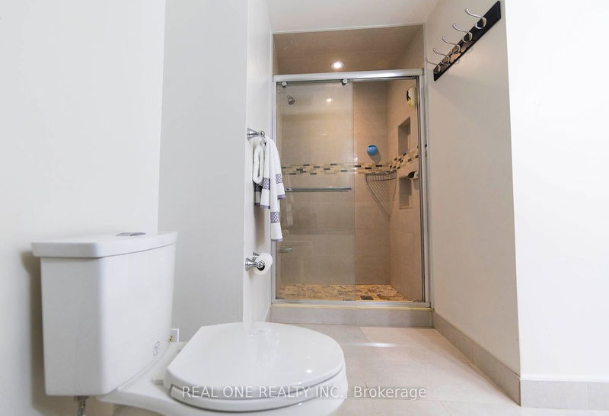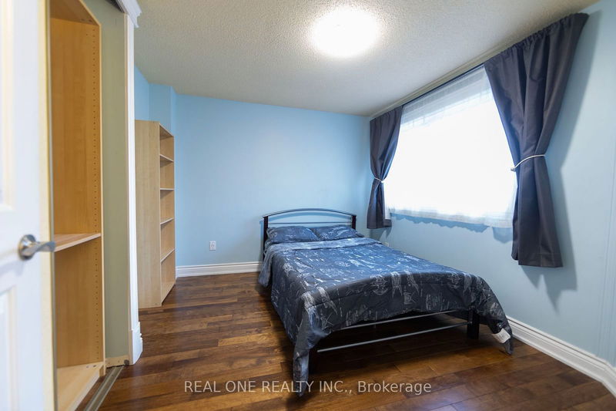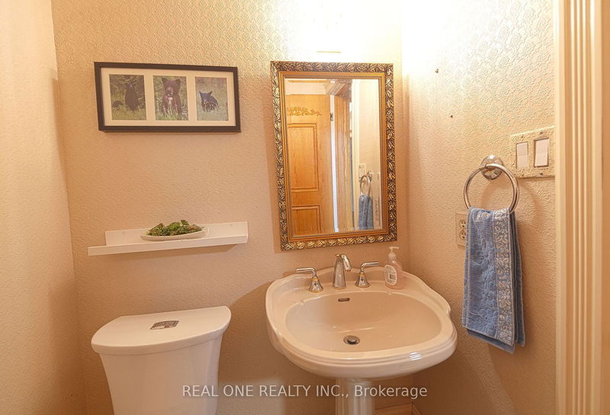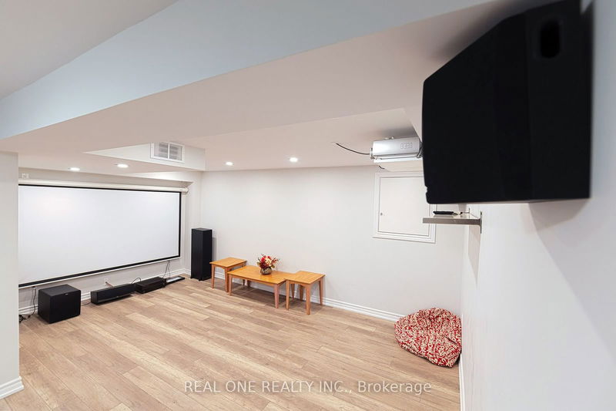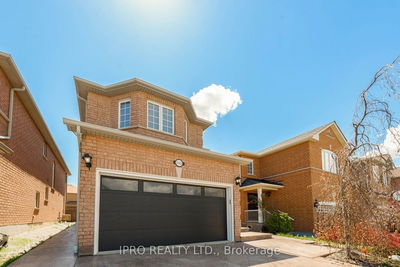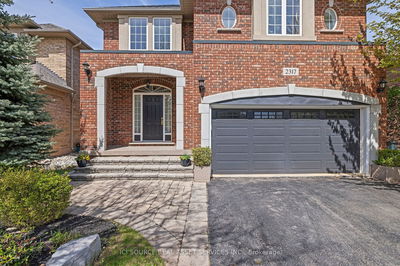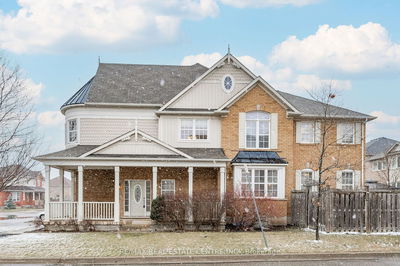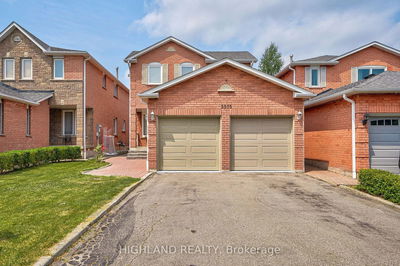Tastefully, Spacious And Well Maintained 4-Bed 4-Bath Features Approx. 2800 Sq Ft Of Above-Grade Living Tastefully, Spacious And Well Maintained 4-Bed 4-Bath Features Approx. 2800 Sq Ft Of Above-Grade Living Space + A Finished Basement('19) W/A Home Theatre And Huge Recreation Area. Nestled On A Desirable Crescent, Close To 403/Qew/407/Go Station, Schools, Parks, Trails, Shopping Centres And Community Centre. Reno'd Open Concept Kitchen('16) W/Quartz Counters & Backsplash And Solid Wood Cabinets, Walk Out To The Back Yard. Reno'd Master Bedroom('16) W/4Pc Ensuite, Walk-In Closet Plus Additional Closet, And Tranquil Backyard Views. Rare Layout With The Bright Great Room In Between Main Floor and Second Floor. Hardwood Floor Throughout, Stylish Crown Molding And Frame Trim. Beautiful Front And Backyard Landscaping And Deck('17). All Utilities Are In Addition To The Rent.
Property Features
- Date Listed: Friday, September 20, 2024
- City: Mississauga
- Neighborhood: Erin Mills
- Major Intersection: Burnhamthorpe/Colonial
- Full Address: 4042 Renfrew Crescent, Mississauga, L5L 4J1, Ontario, Canada
- Kitchen: Hardwood Floor, Pot Lights, Quartz Counter
- Family Room: Hardwood Floor, Bay Window, Open Concept
- Listing Brokerage: Real One Realty Inc. - Disclaimer: The information contained in this listing has not been verified by Real One Realty Inc. and should be verified by the buyer.

