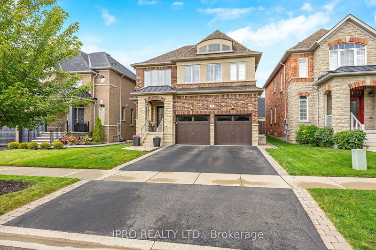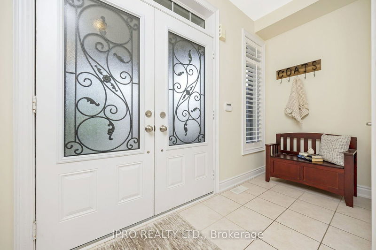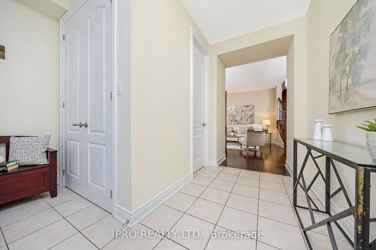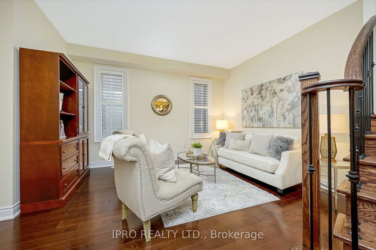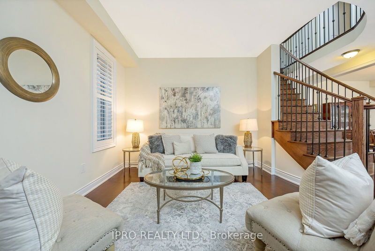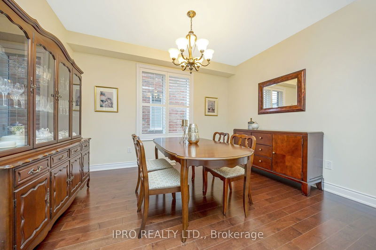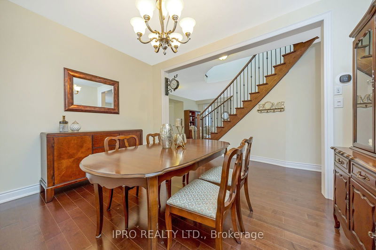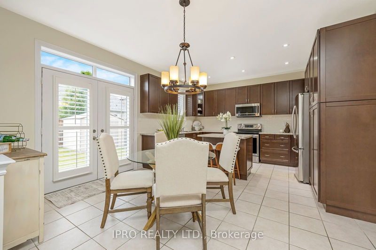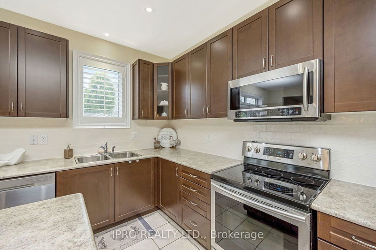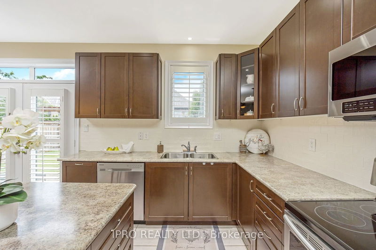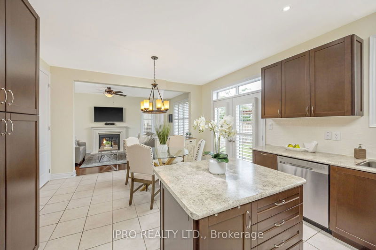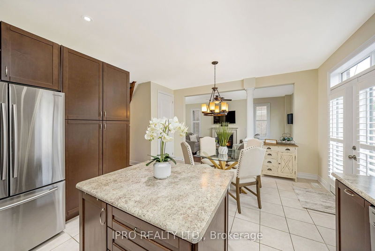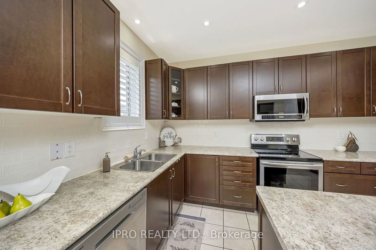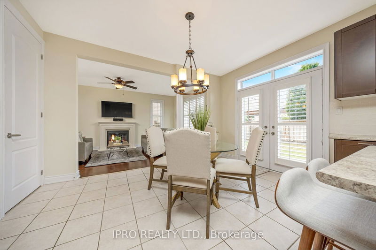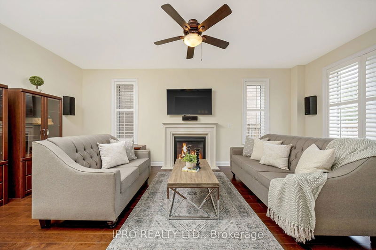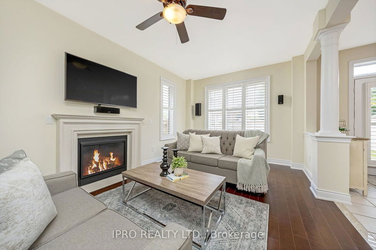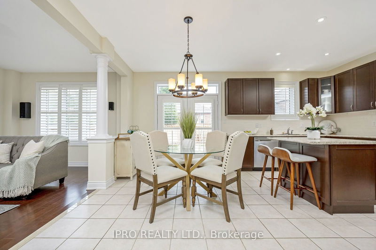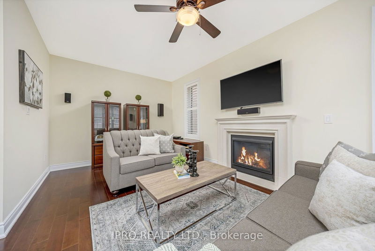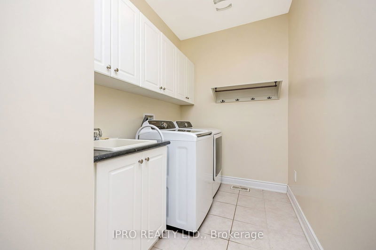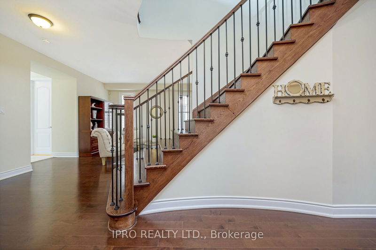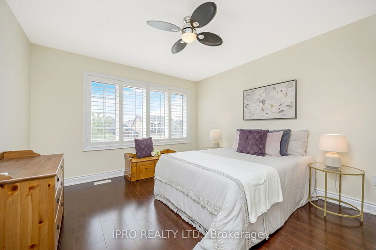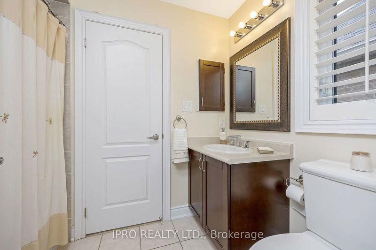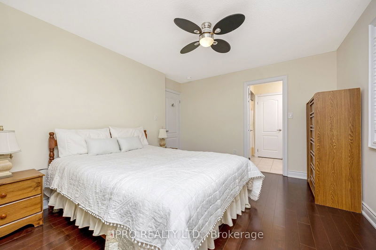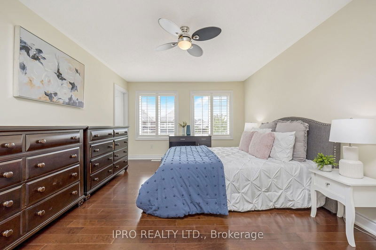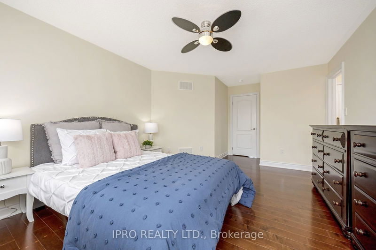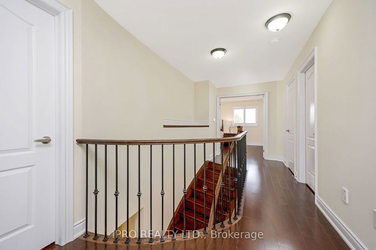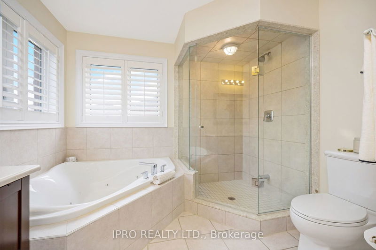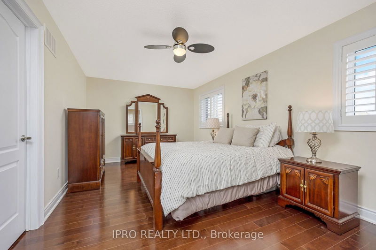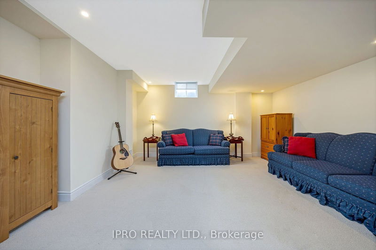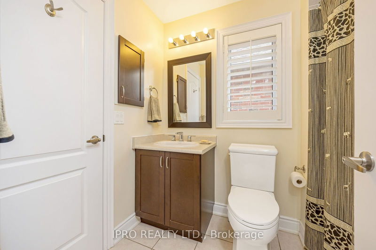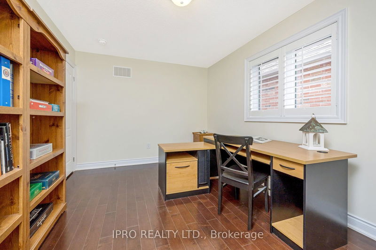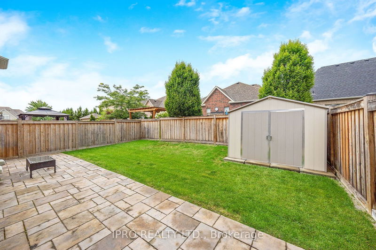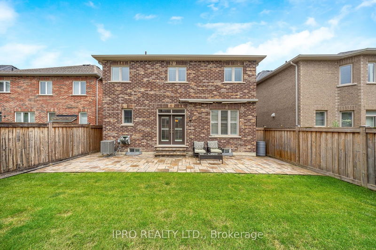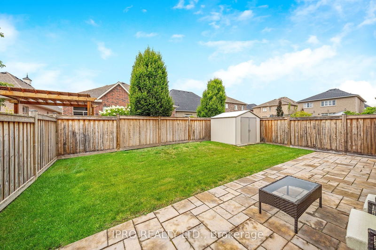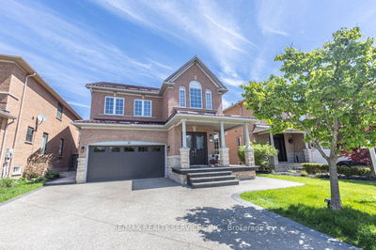Spectacular Fernbrook Built 5 Bedroom Executive Family Home In Popular Georgetown South, Over 2900 Square Feet Plus A Professionally Finished Basement , Hardwood Floors And California Shutters, A Large Kitchen With S/S Appliances And Breakfast Bar, 10 Foot Ceilings On Main, Gas Fireplace, Open Concept, Beautiful Winding Staircase Leads To 5 Bedrooms, 2 Jack And Jill 4 Piece Washrooms, Master with 2 Walk-In Closets, Finished Open Concept Basement With Another 4 pc Washroom And Bar Sink, Pool Size Yard With Patio Stone And Retractable Awning, Located Close To Schools, Parks, Place Of Worship, Rec Centre And Many Amenities.
Property Features
- Date Listed: Monday, September 23, 2024
- Virtual Tour: View Virtual Tour for 84 Northwest Court
- City: Halton Hills
- Neighborhood: Georgetown
- Major Intersection: Danby/ Northwest
- Full Address: 84 Northwest Court, Halton Hills, L7G 0K7, Ontario, Canada
- Kitchen: Ceramic Floor, Stainless Steel Appl, Pot Lights
- Family Room: Hardwood Floor, Gas Fireplace, Ceiling Fan
- Living Room: Hardwood Floor, Large Window, California Shutters
- Listing Brokerage: Ipro Realty Ltd. - Disclaimer: The information contained in this listing has not been verified by Ipro Realty Ltd. and should be verified by the buyer.



