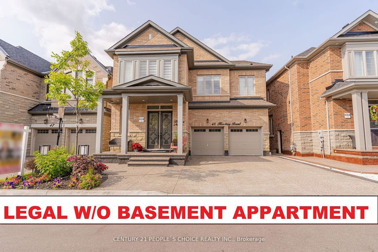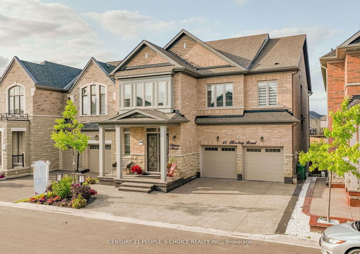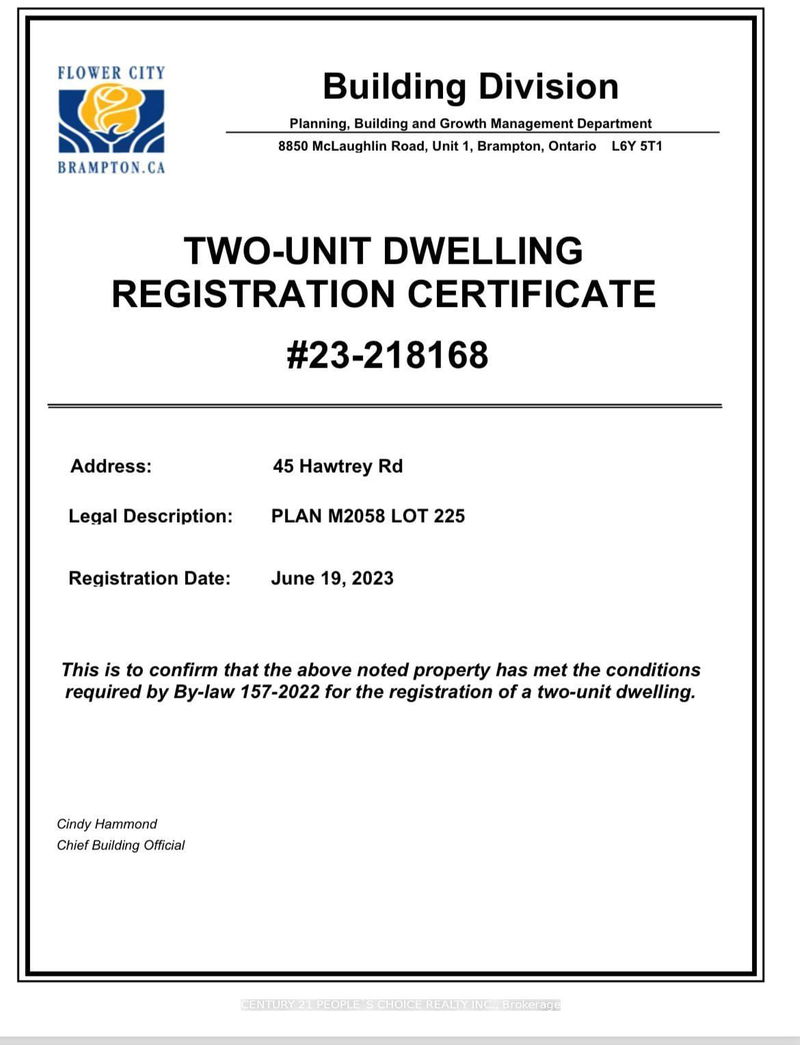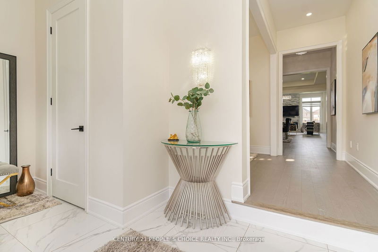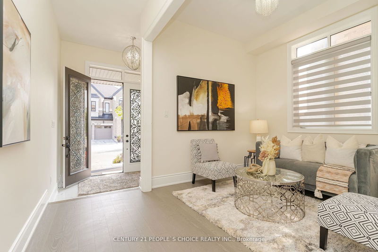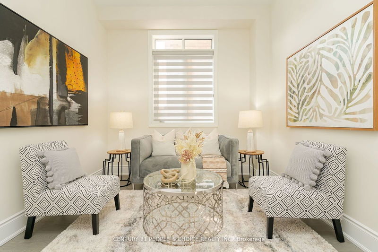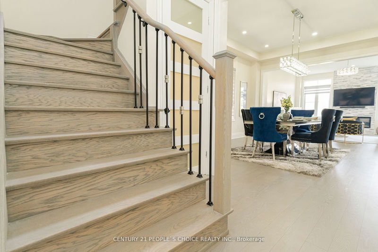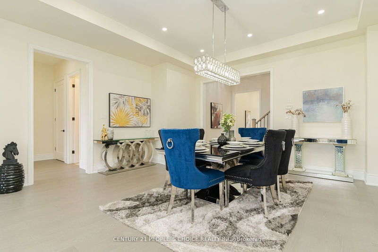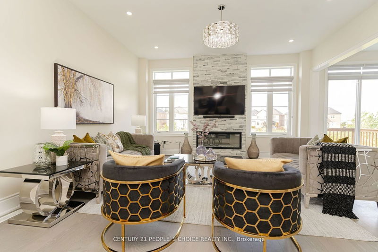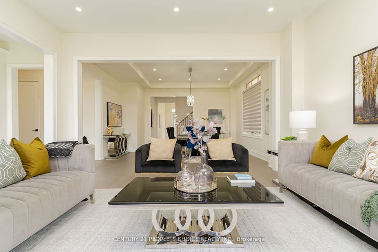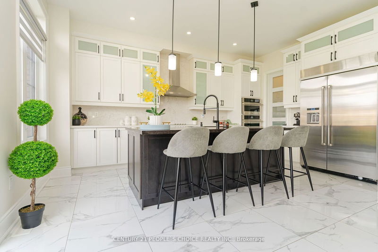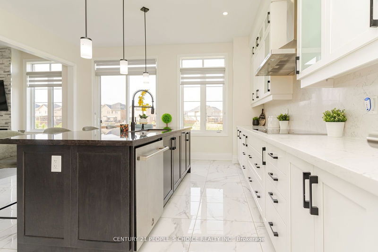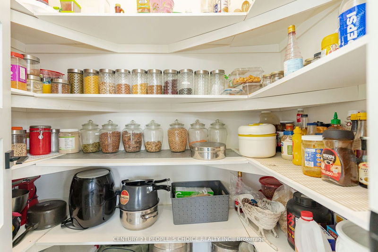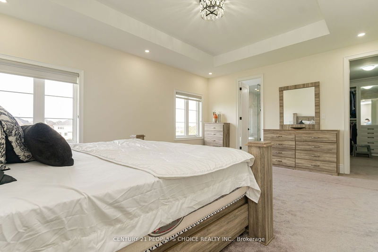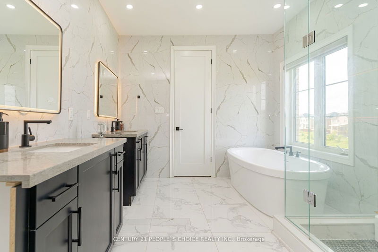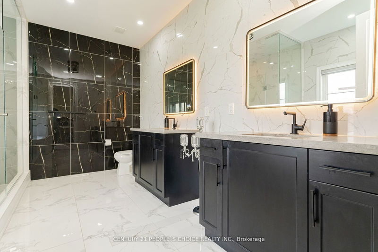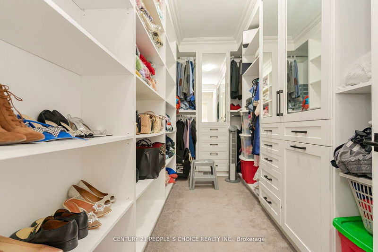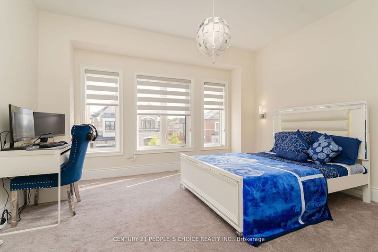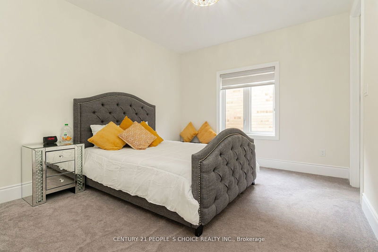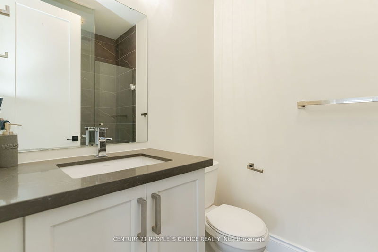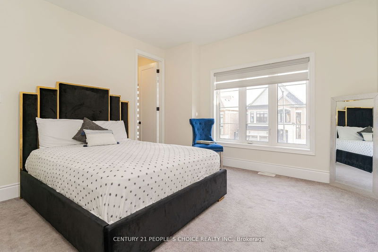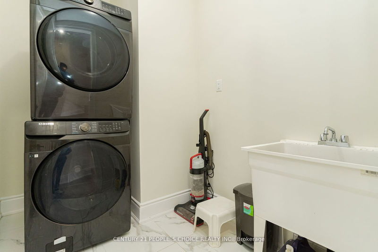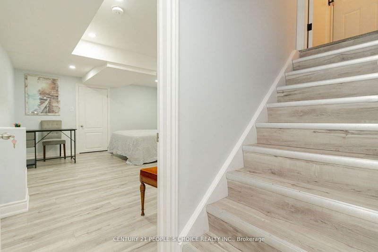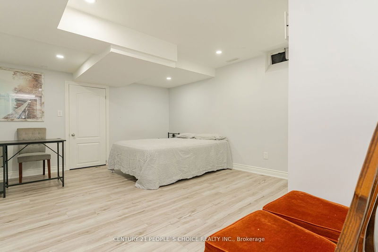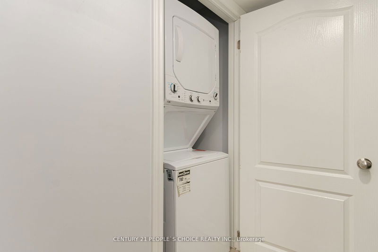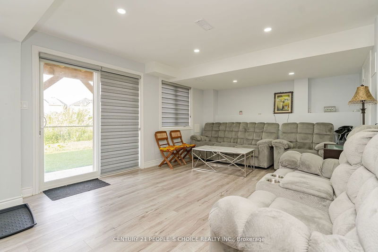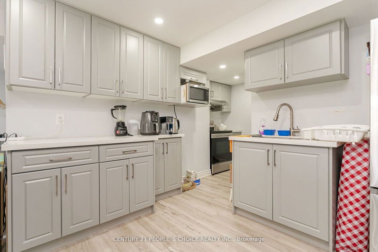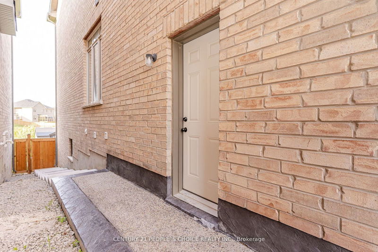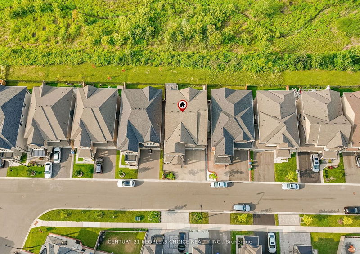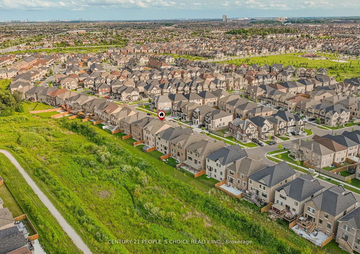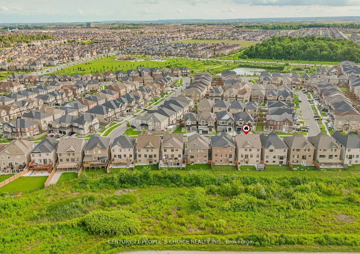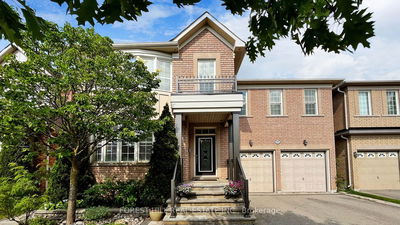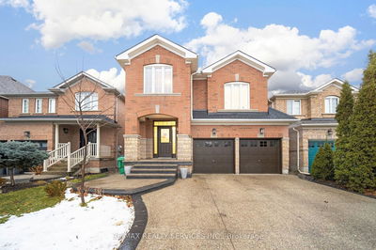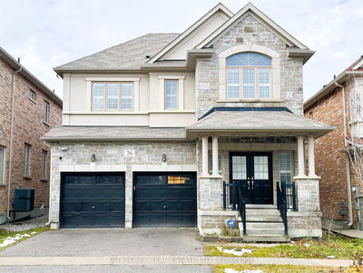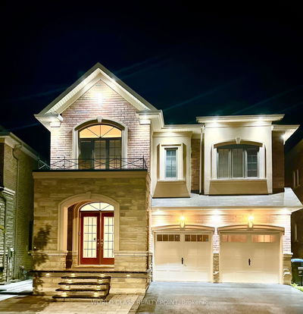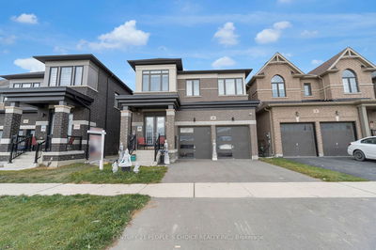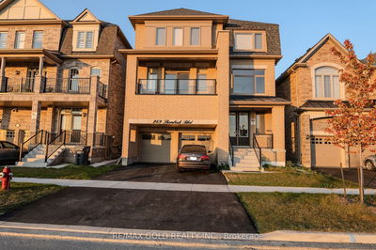Ravine ! Ravine ! Premium Estate Home 5 B/rooms + 3 B/Rooms & 7 Bathrooms ( 4 full bathrooms on 2nd floor )With 3 Bedrooms Legal W/O Basement Apartment With two Separate Entrances , Double Door Entry with 10 feet smooth ceiling on main & 9 feet smooth ceiling on 2nd floor with upgraded 8 feet High doors ,Separate living, Family & Dining with upgraded Hardwood floor ,Pot-lights & Coffered Ceiling & Custom Fireplace , Custom Kitchen With Upgraded tall cabinets with glass on top, custom Backsplash, Build In Cooktop & Zen-Air S/S Appliances ,Exhaust Fan , Quartz Countertops, Centre island with tall sink & Ceramic 24' tile floor, Pantry With Extra Cabinetry & B/I selves , Open Concept, W/O To Beautiful Deck With Ravine For Family Entertainment, Seeing & Believing With Perfection & Own Feeling ,Spend Almost 350 K For Upgrades, Master With Coffered Ceiling ,6 Pc- En-suite & W/I closet with Organizers, Fully Upgraded Washrooms with Glass Showers & top to bottom Ceramic tiles & upgraded wi-fi mirrors, 3 B/Rooms Like Master With Own Separate En-suite & 2B/Rooms With Jack & Jill ,Legal 3 B/Rooms W/O Basements With Laminate floor, upgraded Kitchen, Separate Laundry & 2 full bathrooms, 2 separate Entrances , Above grade windows & W/O To Backyard ,Entrance From Garage To Main & No Side Walk, Extended Exposed concrete Driveway & modern concrete wall ,Close To All Amenities. Upgrades List Attached !! Must See Virtual tour, then you will exited for personal View !!
Property Features
- Date Listed: Wednesday, August 07, 2024
- Virtual Tour: View Virtual Tour for 45 Hawtrey Road
- City: Brampton
- Neighborhood: Northwest Brampton
- Major Intersection: Chinguacousy/Clockwork dr
- Full Address: 45 Hawtrey Road, Brampton, L7A 0G7, Ontario, Canada
- Family Room: Electric Fireplace, Pot Lights, O/Looks Ravine
- Kitchen: B/I Appliances, Pantry, Custom Backsplash
- Living Room: Open Concept, Hardwood Floor, Casement Windows
- Listing Brokerage: Century 21 People`S Choice Realty Inc. - Disclaimer: The information contained in this listing has not been verified by Century 21 People`S Choice Realty Inc. and should be verified by the buyer.

