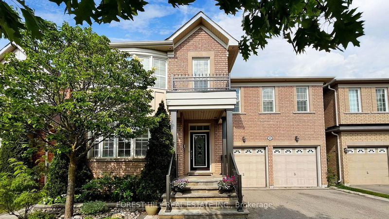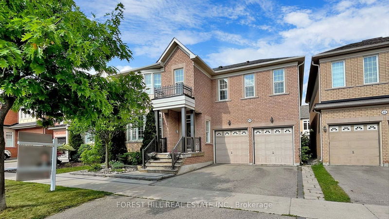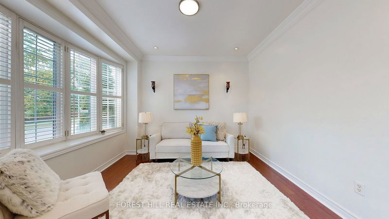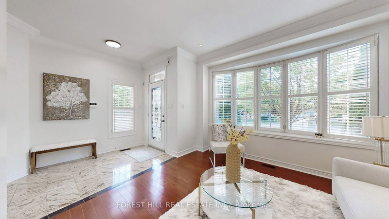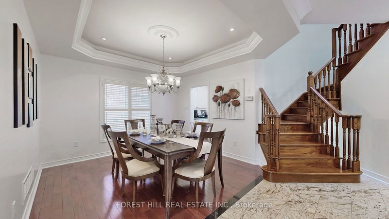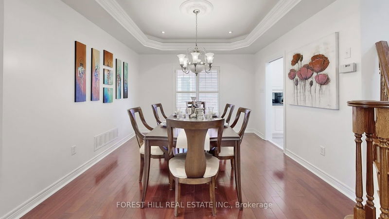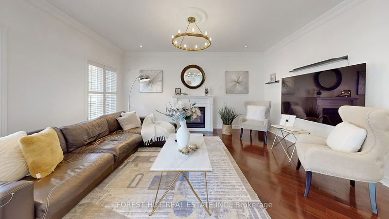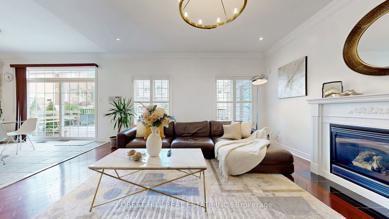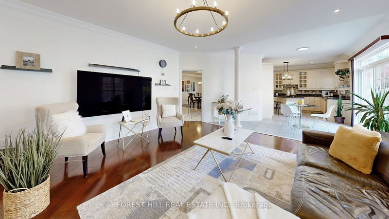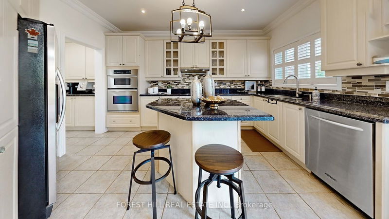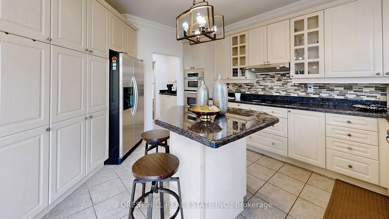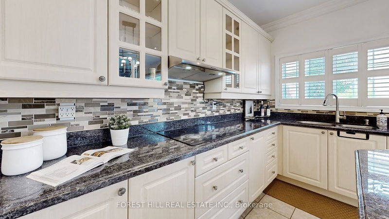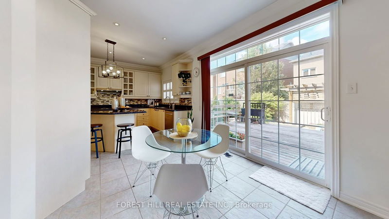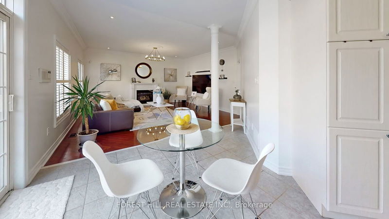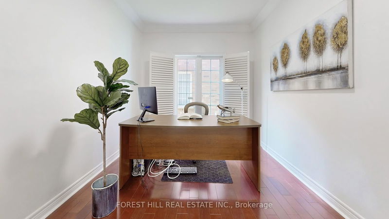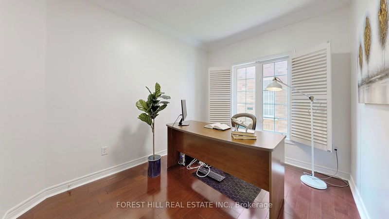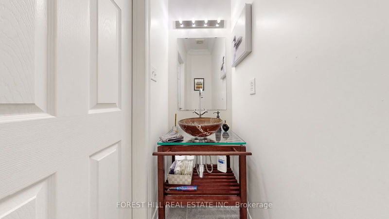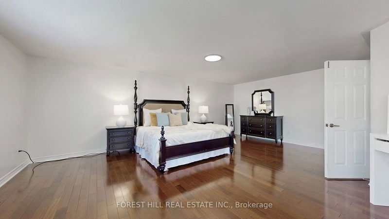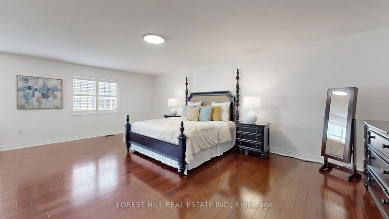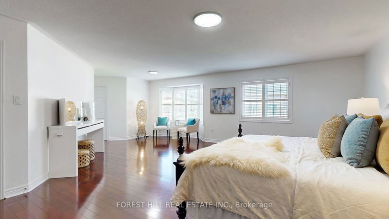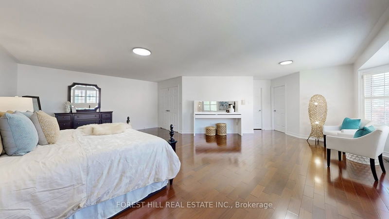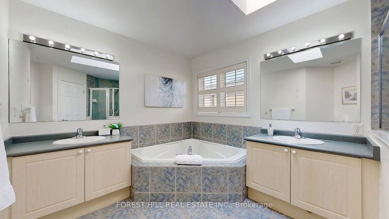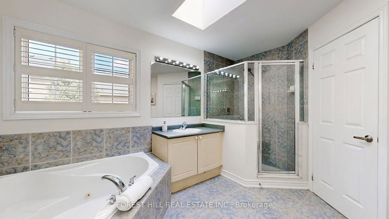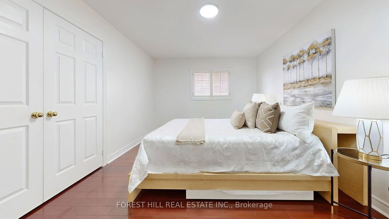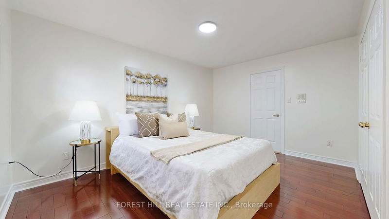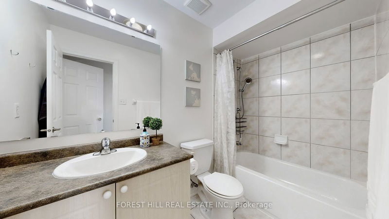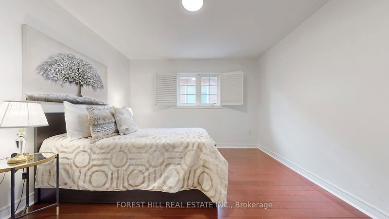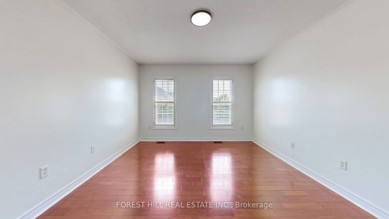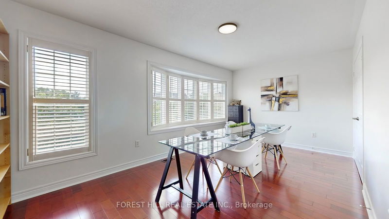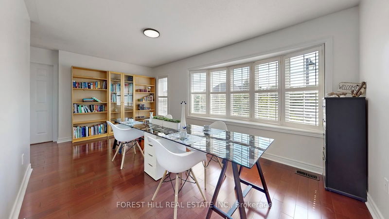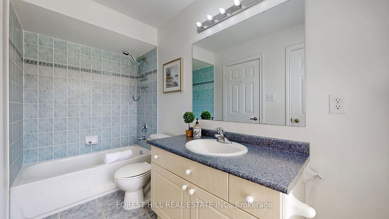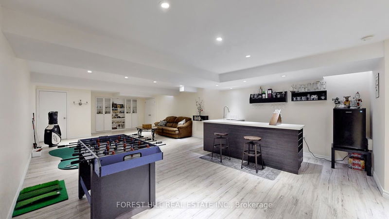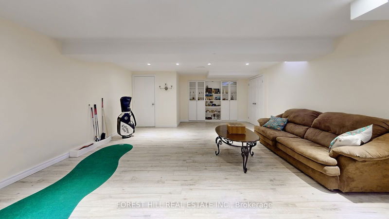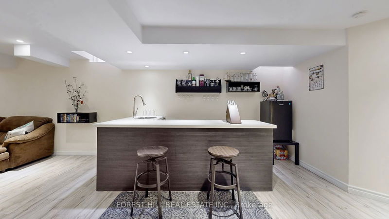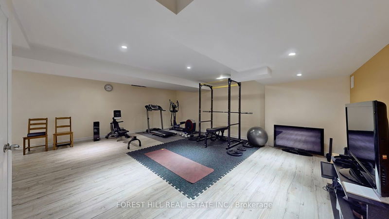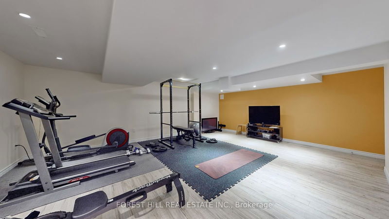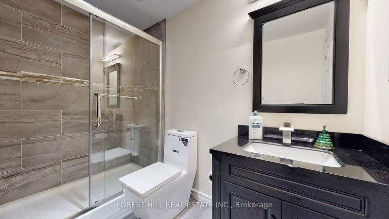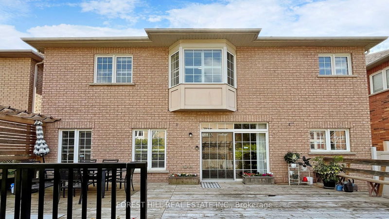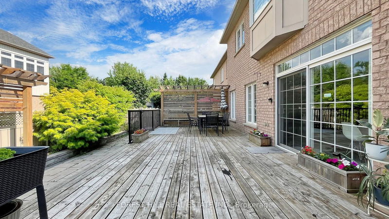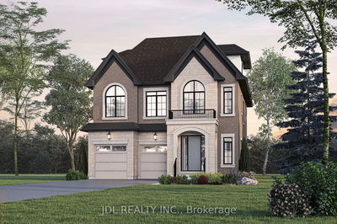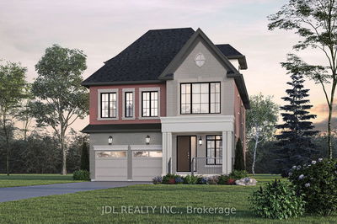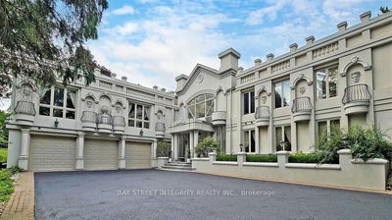Rarely Offered Luxury Detached Home Nestled In Sought After Jefferson of Richmond Hill * 5 Spacious Bedrooms + 5 Bathrooms * Practical Layout * Over 4000 Sqft Living Space including Finished Bsmt * Hardwood Fl Thru-Out * California Shutters & Pot Lights * 9' Ceilings & Library on Main Fl * High-End Modern Kitchen W/Centre Island & Granite Countertop & Upgraded Backsplash & B/I S/S Appliances (Microwave, Oven, Cooktop, Dishwasher) * Open Concept Family Rm W/Gas Fireplace * Breakfast W/O to Huge Wood Decked & Fenced Bkyd * Primary Br W/ Sitting Area & Large 5 Pc Ensuite * Spacious Size Of additional 4 Bedrooms * Skylight & Sun Tunnel On The 2nd Fl * Newly Renovated Basement: Open Concept Rec Room W/ Wet Bar, Gym/Exercise Room W/3 PC ensuite * Top Ranking Richmond Hill Hs(42/739) & St.Theresa Of Lisieux Chs(8/739) & Moraine Hills Ps * Close to Community Center, Laurentian Park Hiking Trails, Shopping Plaza, Public Transit, Banks, Restaurant And All Amenities * MUST SEE!!!
Property Features
- Date Listed: Wednesday, July 03, 2024
- Virtual Tour: View Virtual Tour for 95 Selwyn Road
- City: Richmond Hill
- Neighborhood: Jefferson
- Major Intersection: Selwyn/Gamble
- Full Address: 95 Selwyn Road, Richmond Hill, L4E 5E1, Ontario, Canada
- Living Room: Hardwood Floor, Bay Window, California Shutters
- Family Room: Hardwood Floor, Crown Moulding, O/Looks Backyard
- Kitchen: Granite Counter, Centre Island, Backsplash
- Listing Brokerage: Forest Hill Real Estate Inc. - Disclaimer: The information contained in this listing has not been verified by Forest Hill Real Estate Inc. and should be verified by the buyer.

