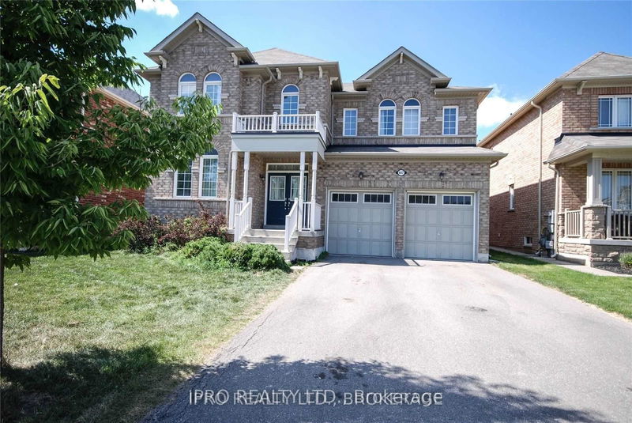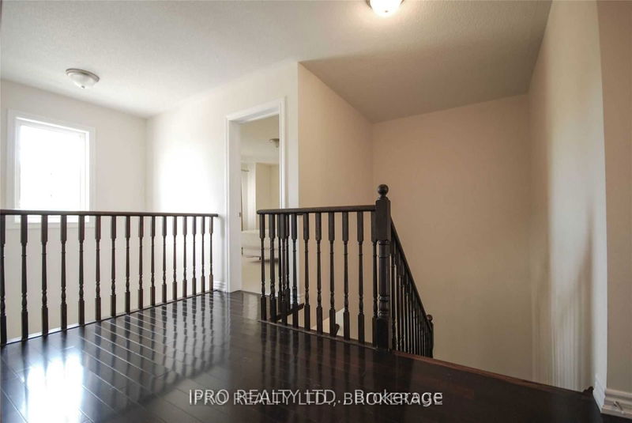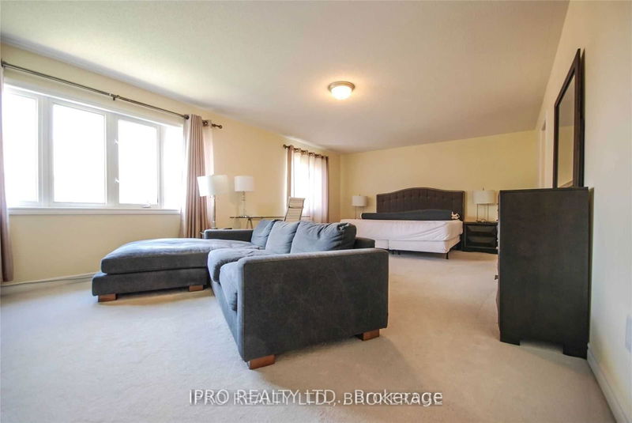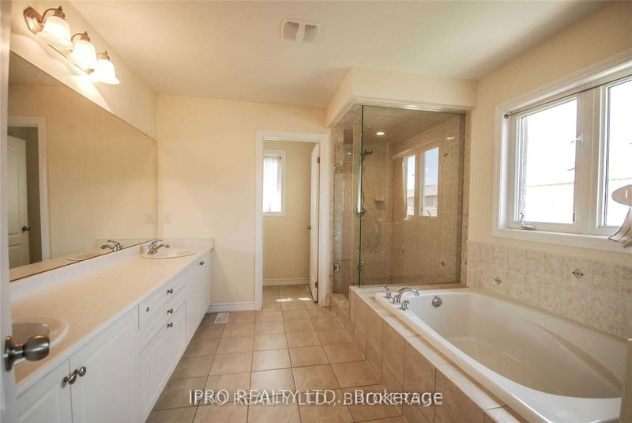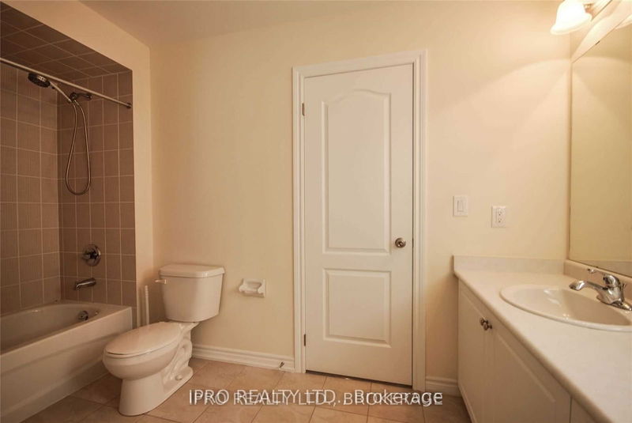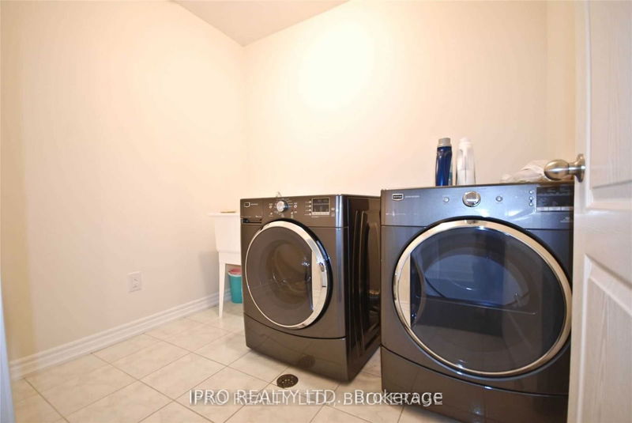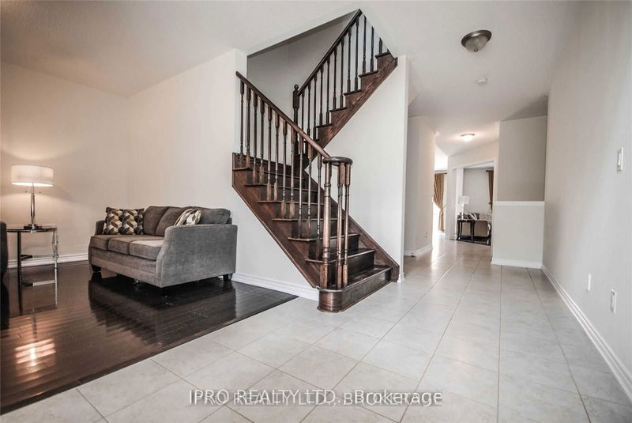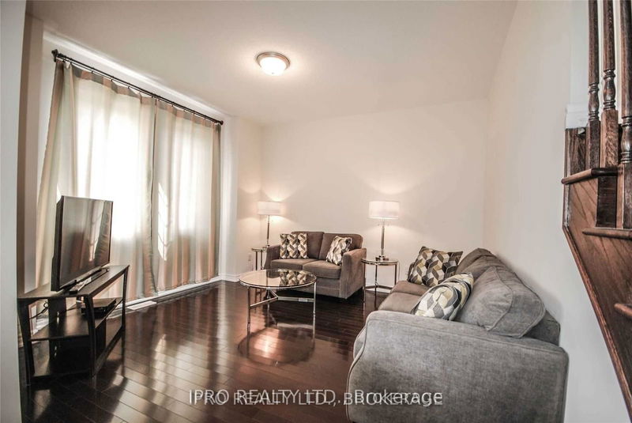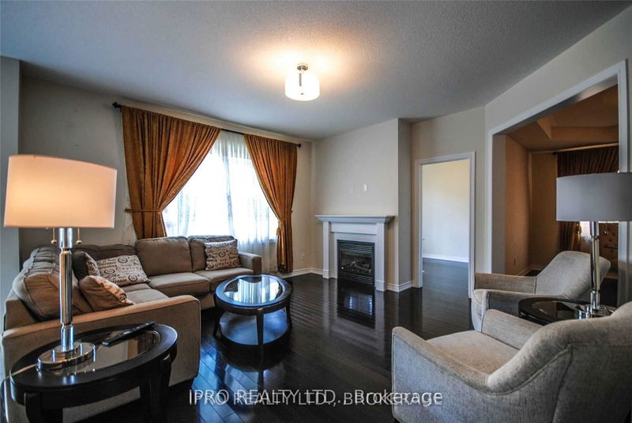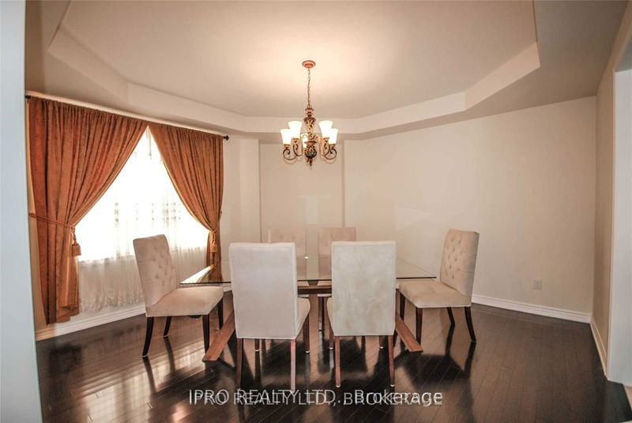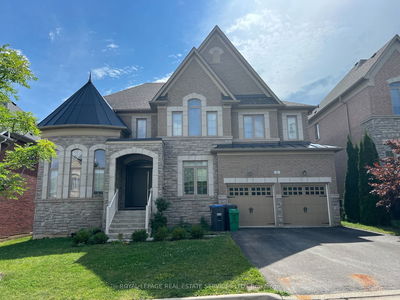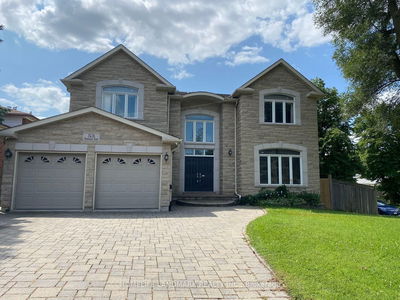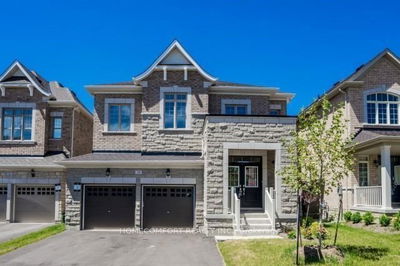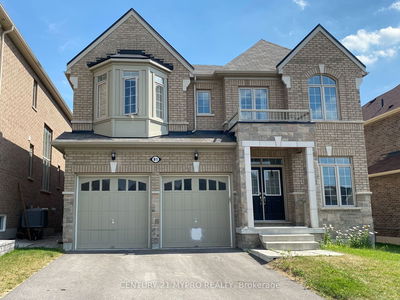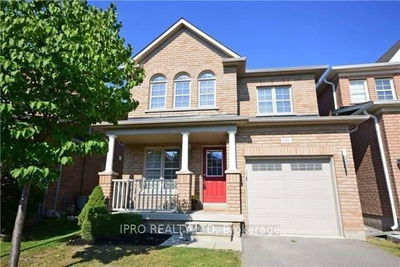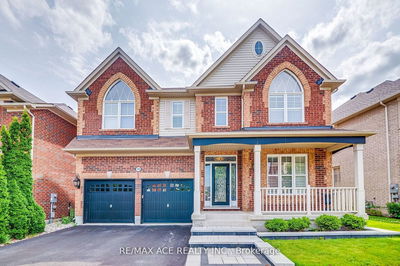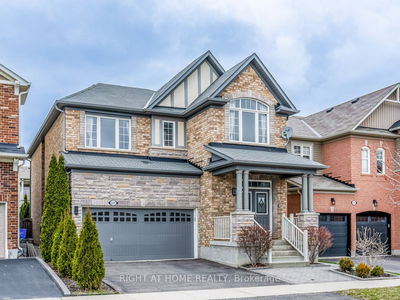3500Sq Ft, Luxury Detached House In Most Desirable Milton Trails Community, Gorgeous Views Of Niagara Escarpment, Premium Lot Across From Park. 9'ft Ceilings, Bright/Sunny W Plenty Of Windows. Upgraded Dark Hardwood Flr On Main/Stairs/2nd Flr Landing. Family Sized Eat-In Gourmet Kitchen, Large Center Island, Granite Counters. Gas Fireplace In Family Rm. Master Bedrm: Large W/I Closet, 5Pc Ensuite-Soaker Tub, Glass Stand Up Shower, His/Her Sinks, Private Toilet. 2nd Flr Laundry.
Property Features
- Date Listed: Tuesday, September 24, 2024
- City: Milton
- Neighborhood: Scott
- Major Intersection: Main St/Tramaine/Savoline
- Kitchen: Ceramic Floor, Centre Island, Stainless Steel Appl
- Living Room: Hardwood Floor, O/Looks Frontyard
- Family Room: Hardwood Floor, Fireplace
- Listing Brokerage: Ipro Realty Ltd. - Disclaimer: The information contained in this listing has not been verified by Ipro Realty Ltd. and should be verified by the buyer.

