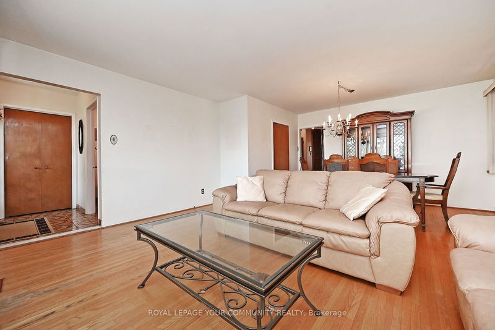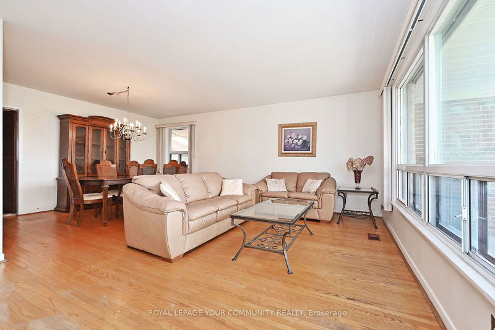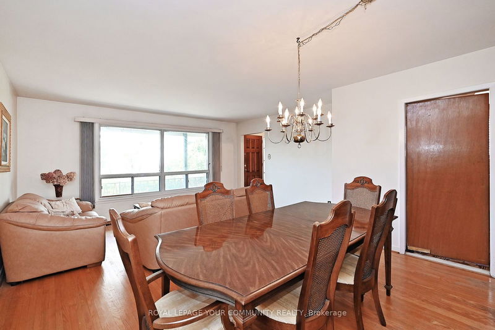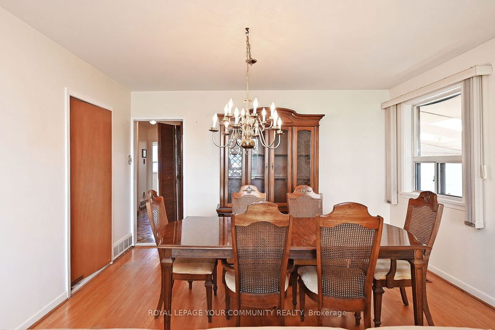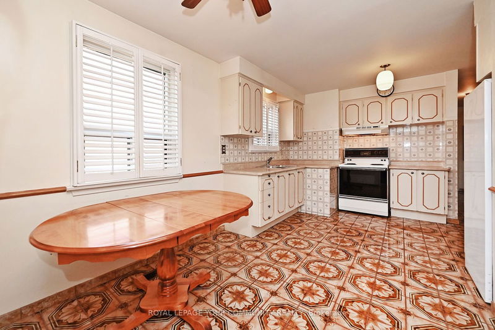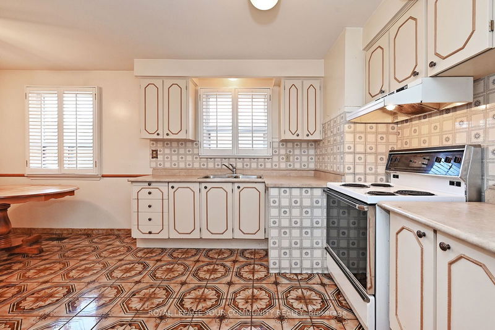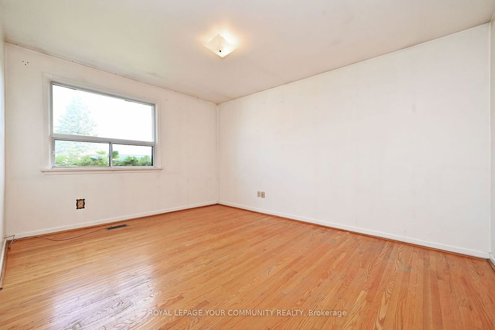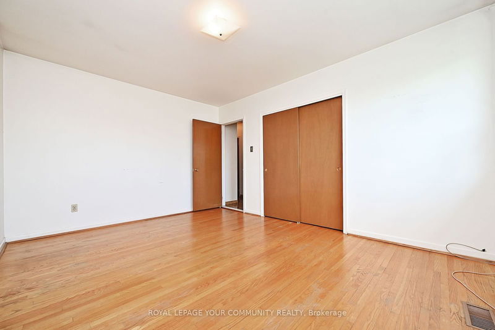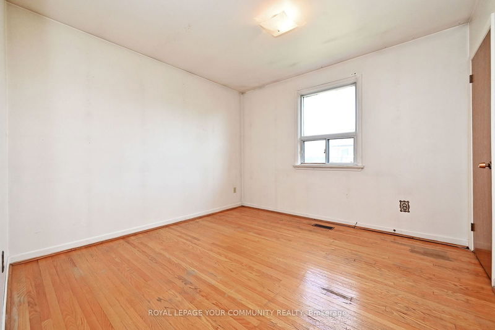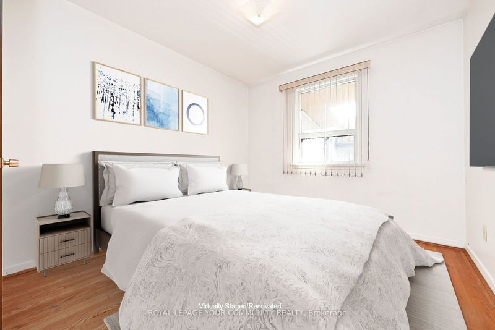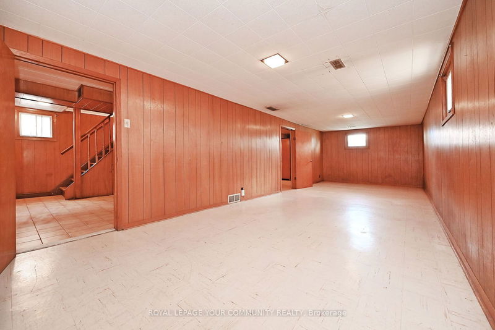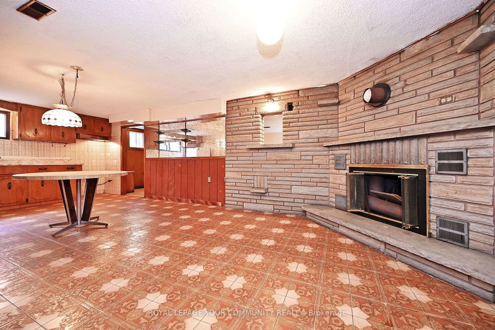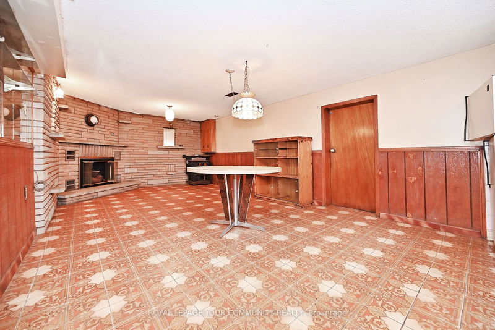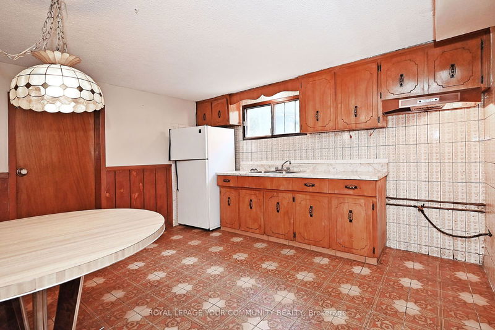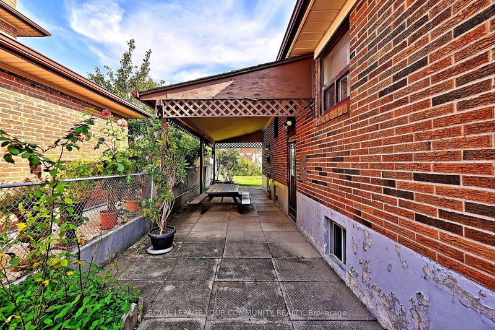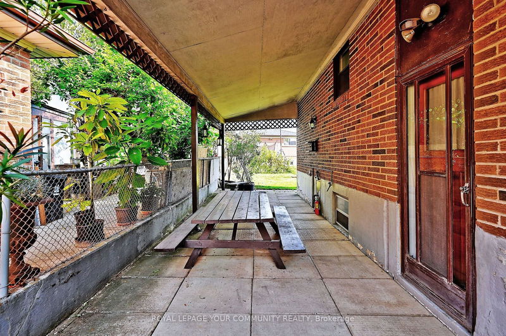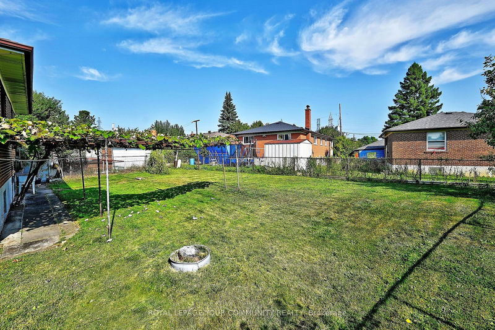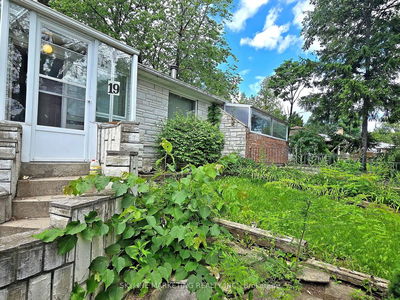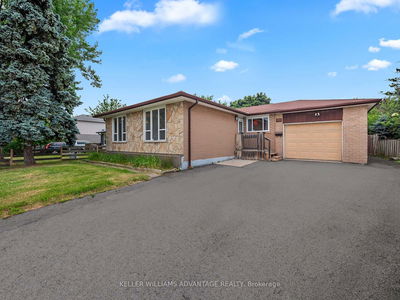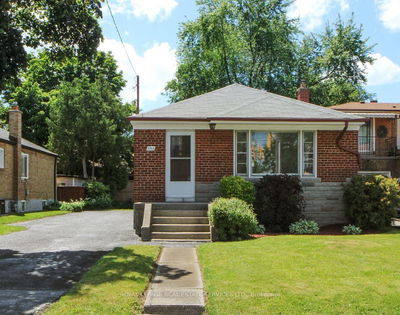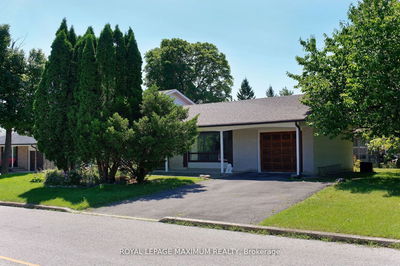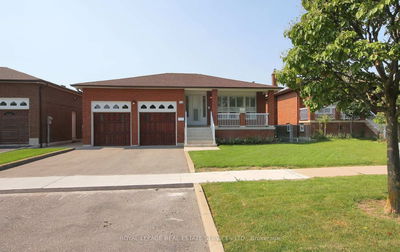*Private, Fenced Wide Yard* Loved & Meticulously Cared For By Italian Owner For 40+Years, This Is An Opportunity To Create Your Dream Home In The Heart Of The City. Situated In An Ideal, Convenient Location, This Detached Home Is Awaiting Your Vision And Personal Touches For A 'Newly' Renovated Home Or Enjoy As Is. Having Approximately 2400 Sqft Of Finished Sunshine Filled Living Space, Features Include: Smooth Ceilings, Hardwood Floors, Primary Bedroom with Double Closet, Bedroom 2 + 3 Each Have Functional Space & Closets; Linen + Utility Closets For Ample Storage Is A Bonus. Side Separate Entrance To Lower Level Is Spacious & Entertaining- 'Family' Open Concept Area, With Wood Fireplace, Kitchen, 3-Piece Bath, Laundry + Cold Room Storage. Backyard Is Great Space For Kids & Pets To Play + Run. Side Covered Patio Area Is Ideal For Eating & Relaxing In The Shade. Perfect Family Home Having Superb Location + Proximity To Parks, Schools, Shops, Restaurants & Transit.
Property Features
- Date Listed: Tuesday, September 24, 2024
- Virtual Tour: View Virtual Tour for 199 Driftwood Avenue
- City: Toronto
- Neighborhood: Black Creek
- Full Address: 199 Driftwood Avenue, Toronto, M3N 2N3, Ontario, Canada
- Living Room: Hardwood Floor, Combined W/Dining, Large Window
- Kitchen: Ceramic Floor, Window
- Listing Brokerage: Royal Lepage Your Community Realty - Disclaimer: The information contained in this listing has not been verified by Royal Lepage Your Community Realty and should be verified by the buyer.





