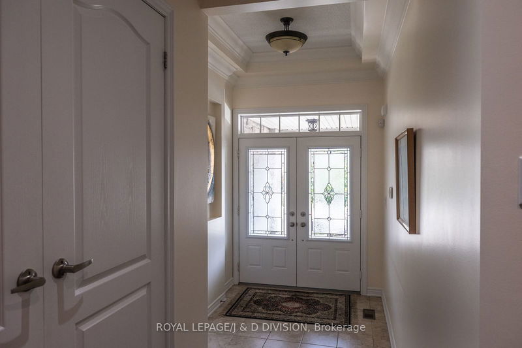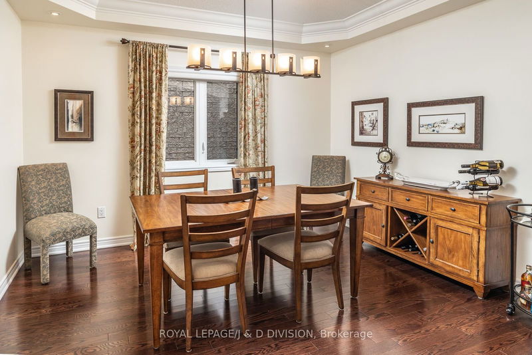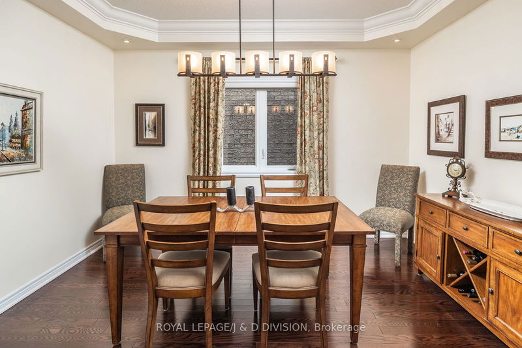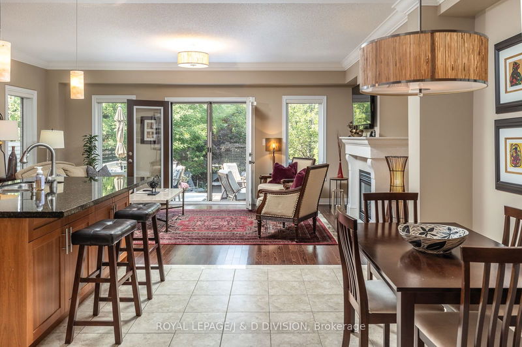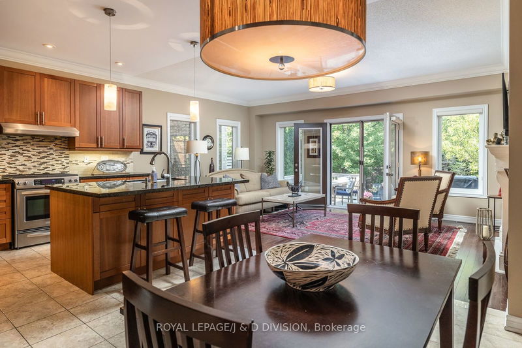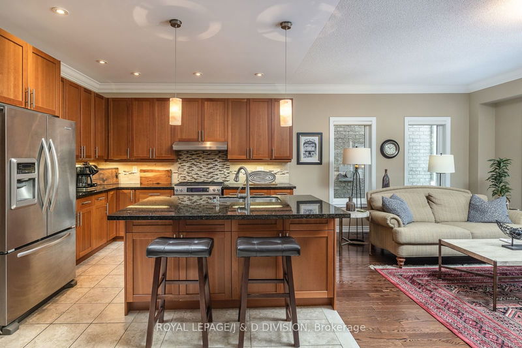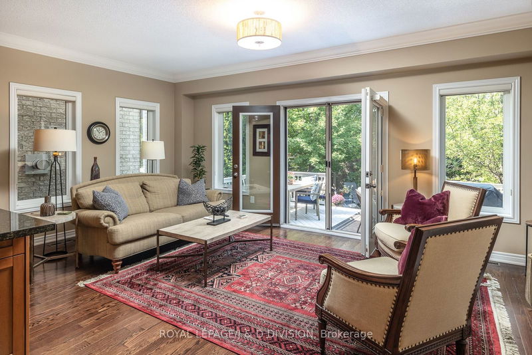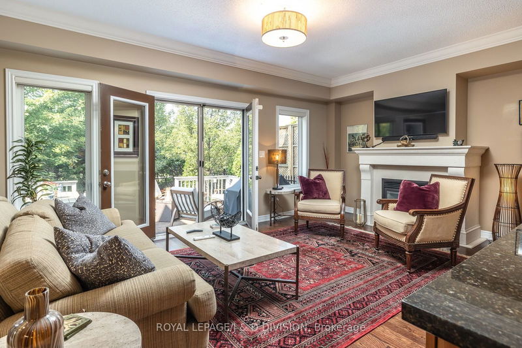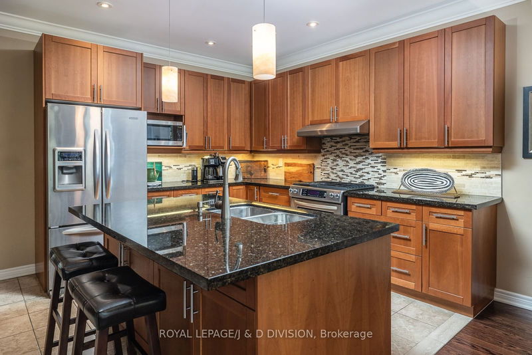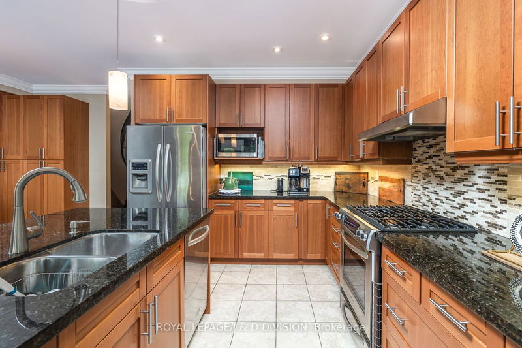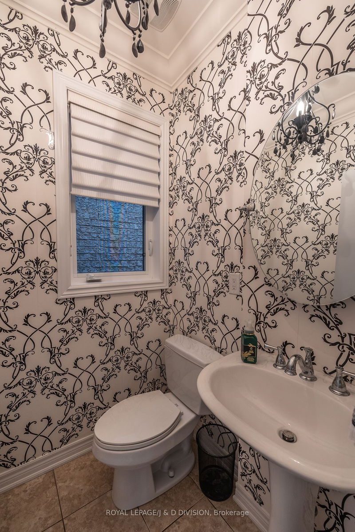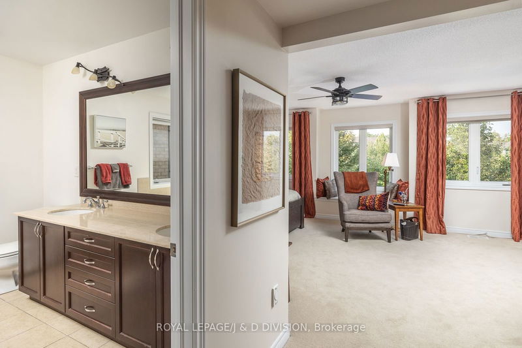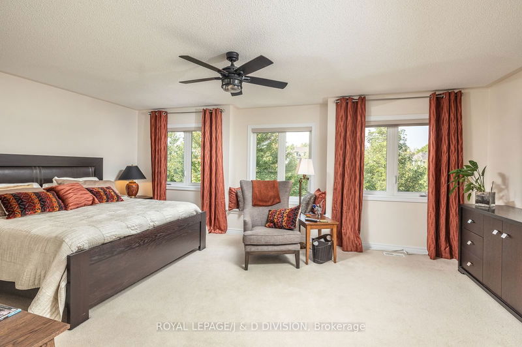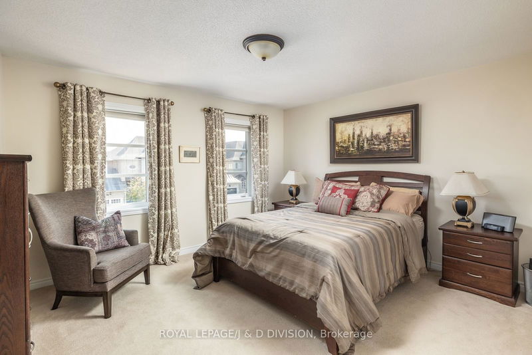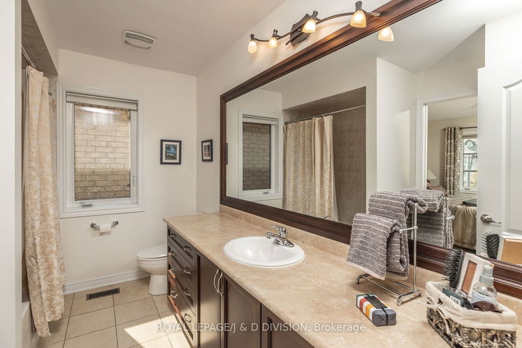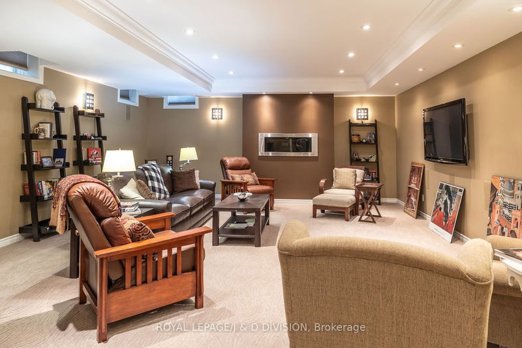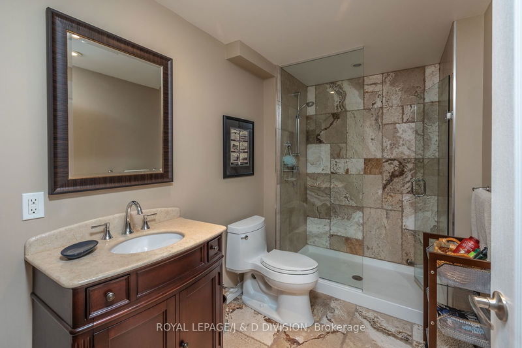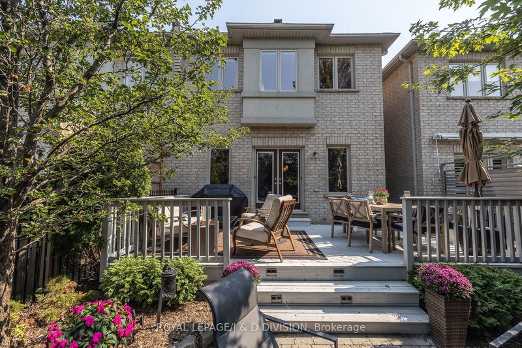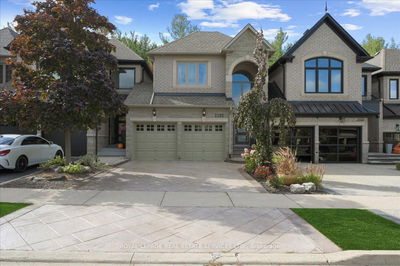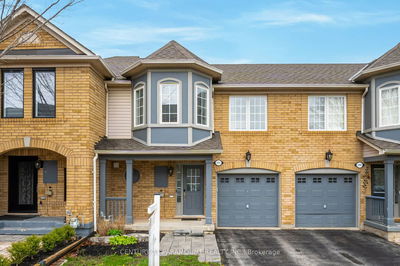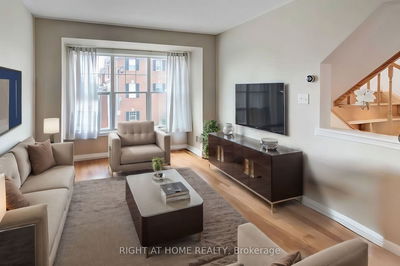Stunning Executive Fernbrook Home with Breathtaking Views! Nestled beside lush walking trails, and surrounded by nature, this luxurious home offers a peaceful retreat with exceptional design and craftsmanship. Richly stained hardwood floors, a gleaming oak staircase, crown moulding, and decorative columns elevate the interiors, while contemporary light fixtures and a custom gourmet kitchen add modern sophistication. The professionally finished lower level, worthy of a magazine feature, boasts a spacious recreation room, a sleek designer bathroom, and abundant storage space. With three spacious bedrooms, four luxurious bathrooms, and a double attached garage, this property offers both elegance and practicality. Beautifully landscaped for added curb appeal, this home is the perfect blend of comfort and style.
Property Features
- Date Listed: Tuesday, September 24, 2024
- City: Oakville
- Neighborhood: Palermo West
- Major Intersection: Bronte Rd & Upper Middle Rd W
- Full Address: 2321 Wuthering Heights Way, Oakville, L6M 0E8, Ontario, Canada
- Living Room: Gas Fireplace, W/O To Deck, Hardwood Floor
- Kitchen: Stainless Steel Appl, Centre Island, Tile Floor
- Listing Brokerage: Royal Lepage/J & D Division - Disclaimer: The information contained in this listing has not been verified by Royal Lepage/J & D Division and should be verified by the buyer.



