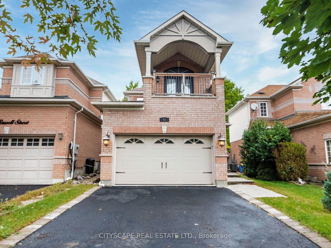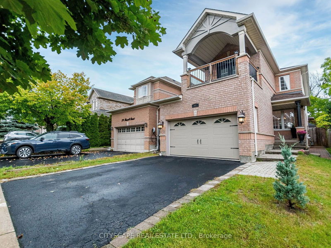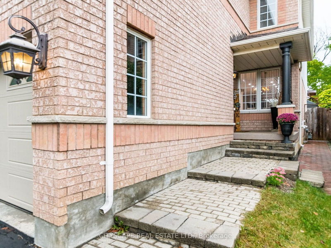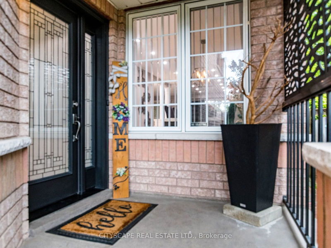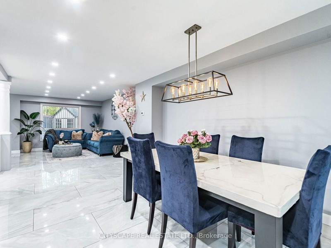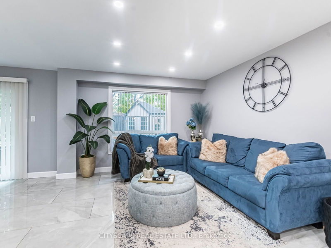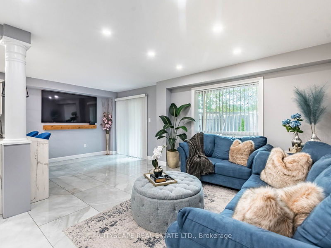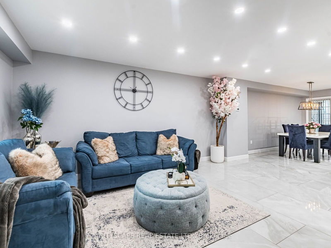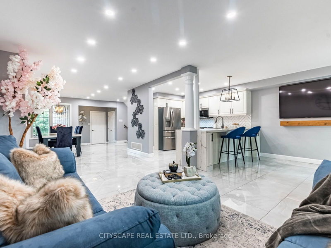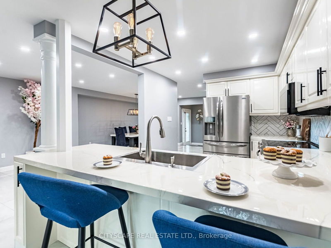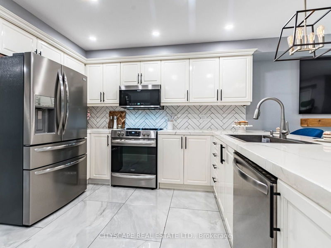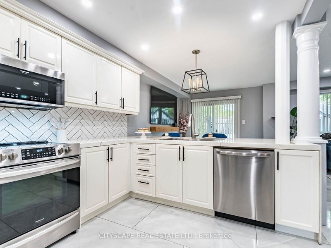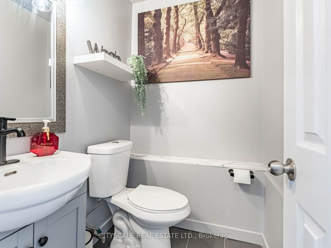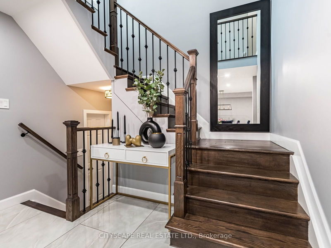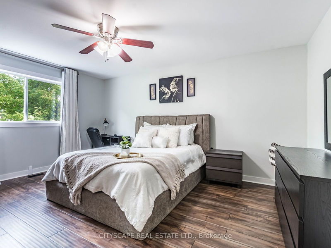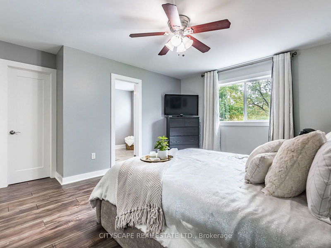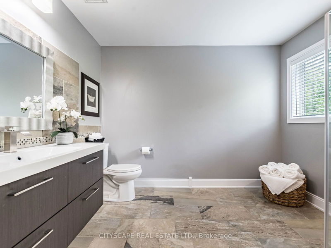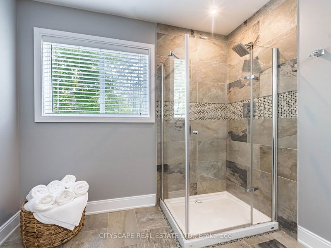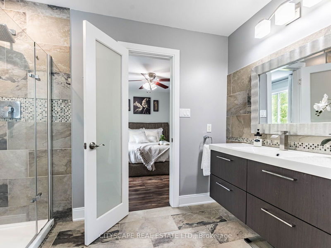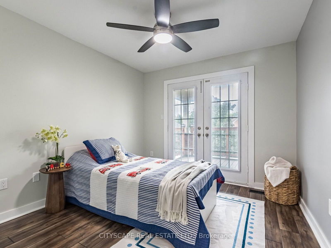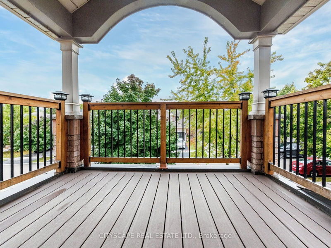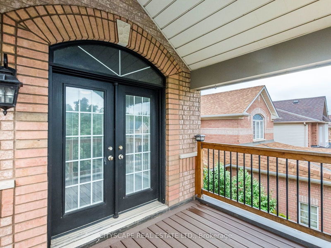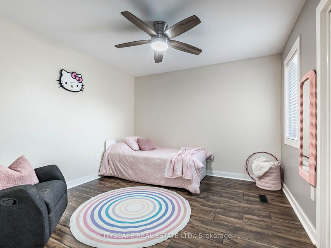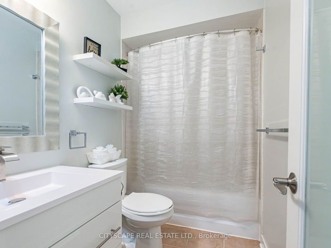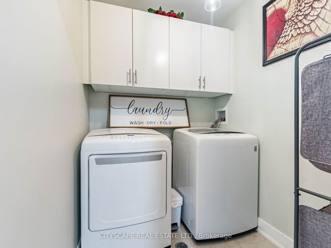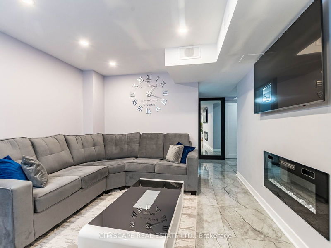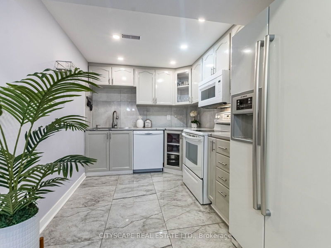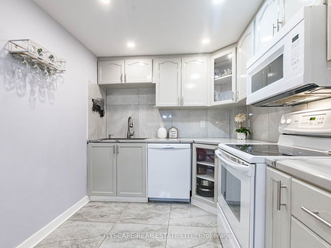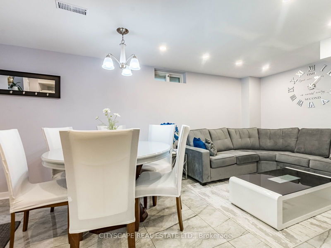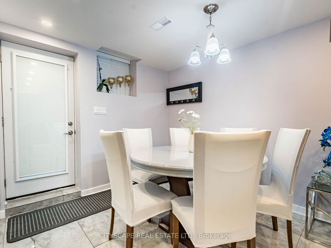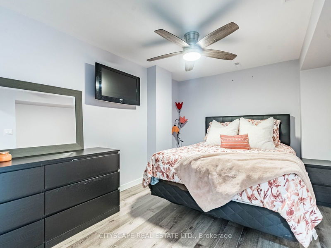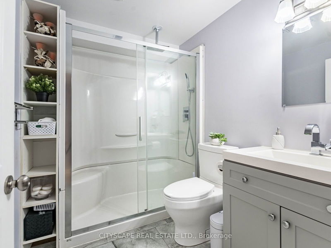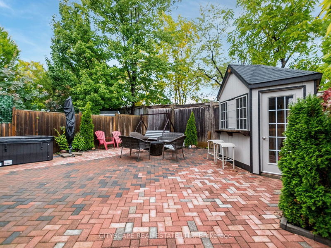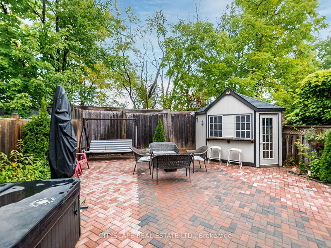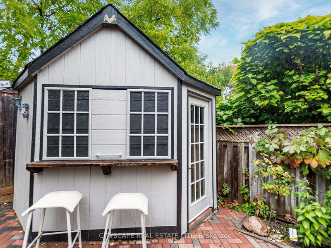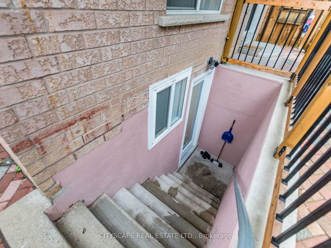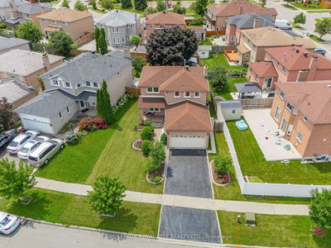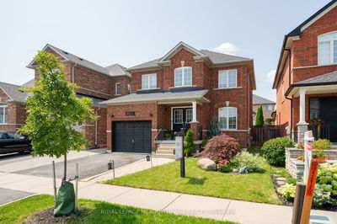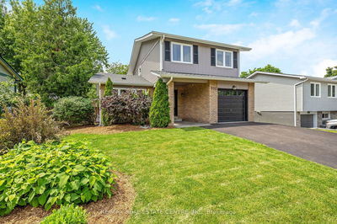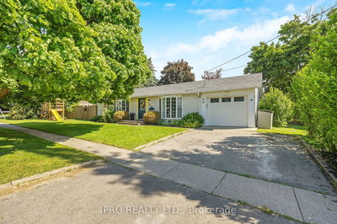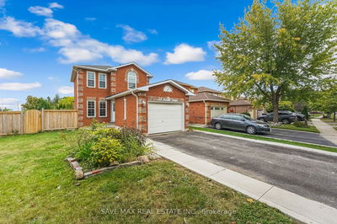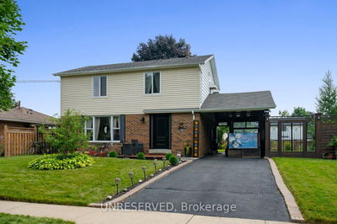Welcome to this inviting 2-storey home, nestled in a family-friendly area that offers both comfort and convenience. The open-concept main floor features a modern kitchen with sleek finishes, seamlessly flowing into the living & dining areas perfect for entertaining. Step outside to the walkout patio and relax in the private backyard, complete with a hot tub for those peaceful evenings under the stars. Upstairs, the spacious primary bedroom boasts a lovely 3-piece ensuite, while the third bedroom comes with its own cozy balcony perfect for enjoying your morning coffee. The basement, with a separate entrance, is currently set up as a charming in-law suite. It offers a warm, inviting atmosphere with an electric fireplace, ideal for cozy nights in. This home is perfect for families looking to settle in a prime location, with nearby schools, parks, and all the amenities you need!
Property Features
- Date Listed: Tuesday, September 24, 2024
- Virtual Tour: View Virtual Tour for 41 Russell Street
- City: Halton Hills
- Neighborhood: Georgetown
- Full Address: 41 Russell Street, Halton Hills, L7G 5Y7, Ontario, Canada
- Living Room: Combined W/Kitchen, W/O To Patio, Tile Floor
- Kitchen: Combined W/Living, Tile Floor, Stainless Steel Appl
- Listing Brokerage: Cityscape Real Estate Ltd. - Disclaimer: The information contained in this listing has not been verified by Cityscape Real Estate Ltd. and should be verified by the buyer.

