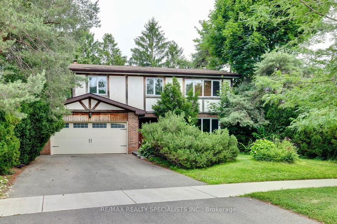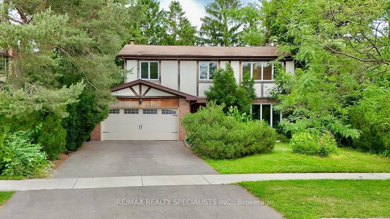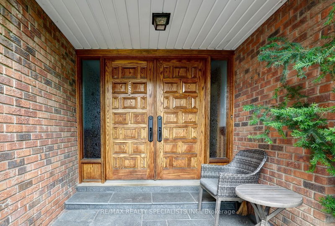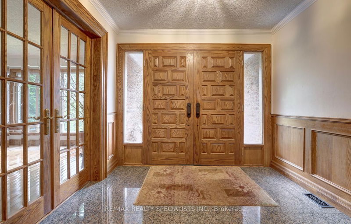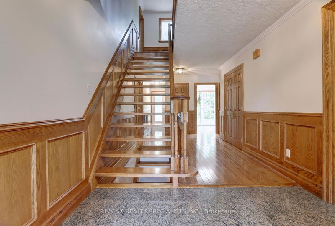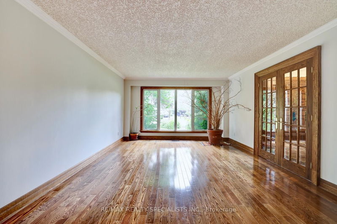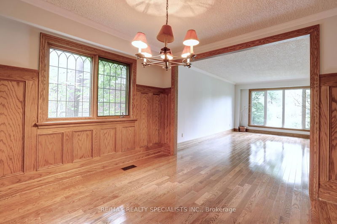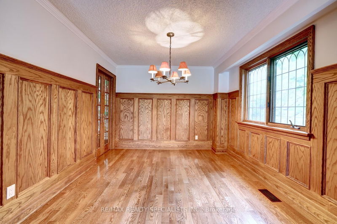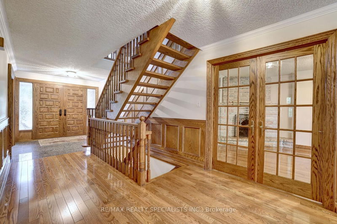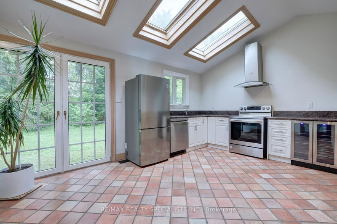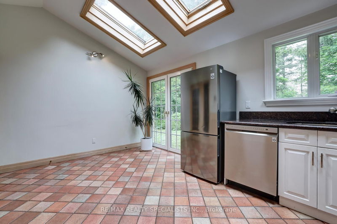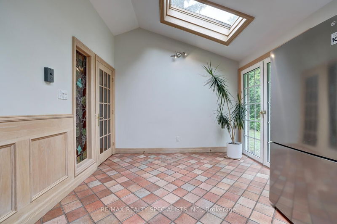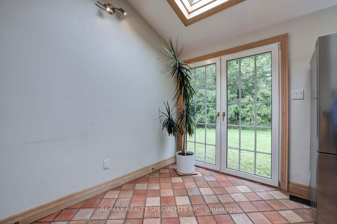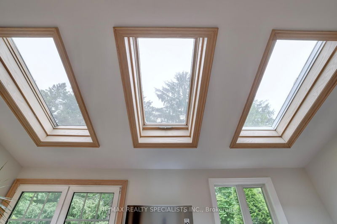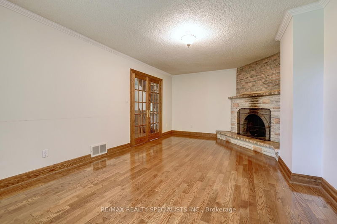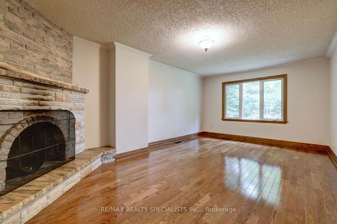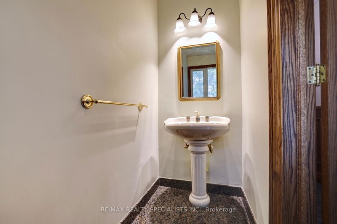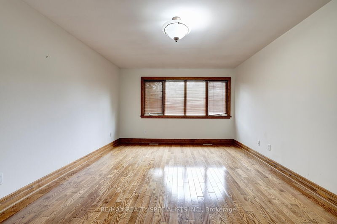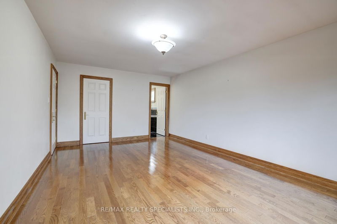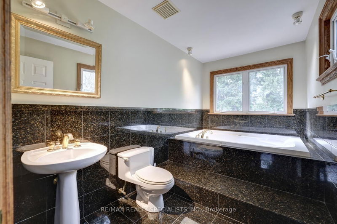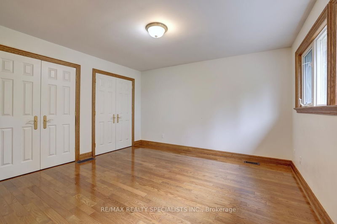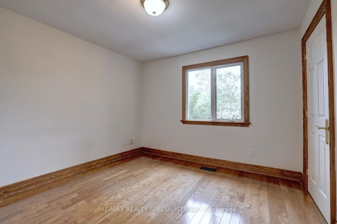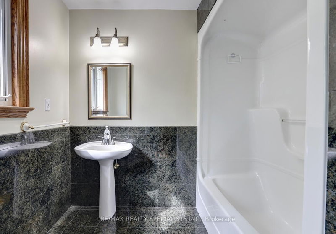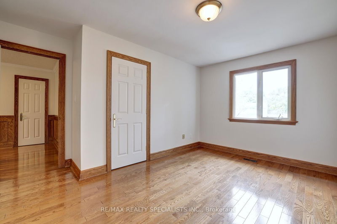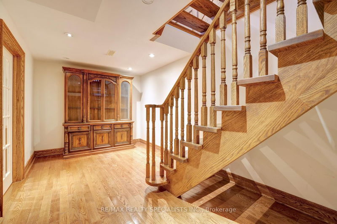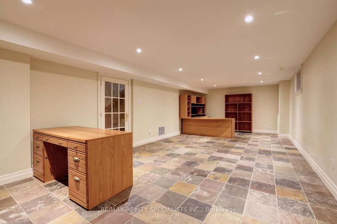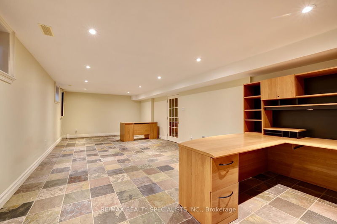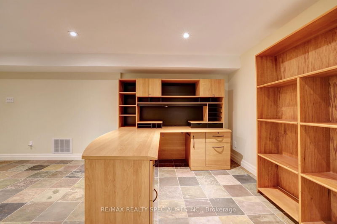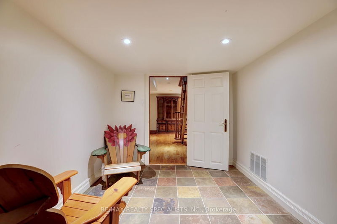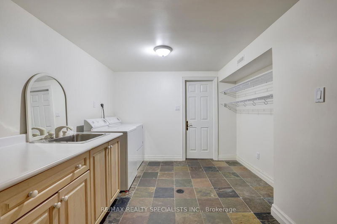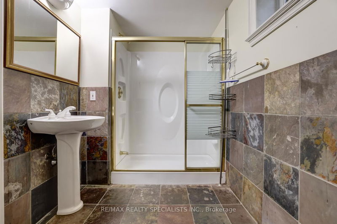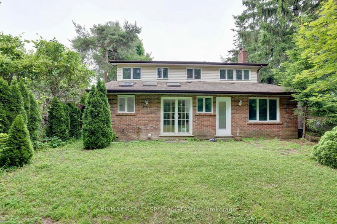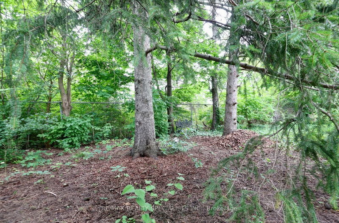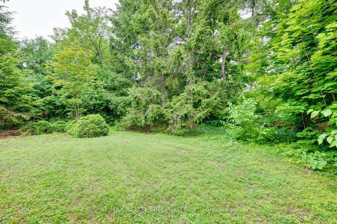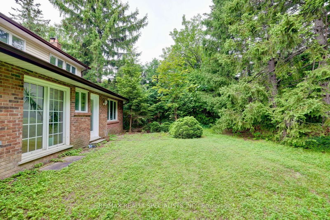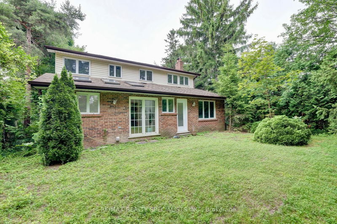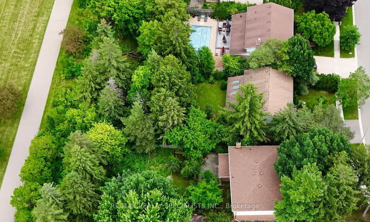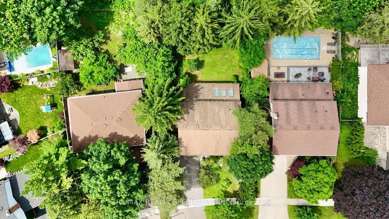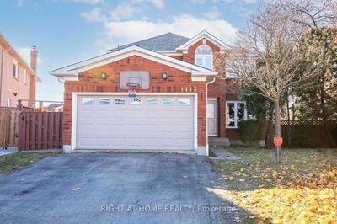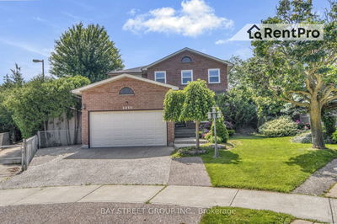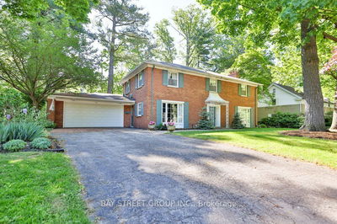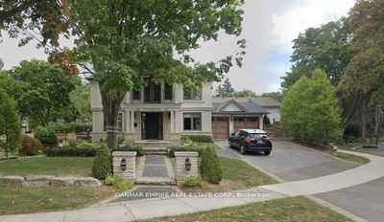Fantastic 4 Bedroom Home Located In The Exclusive Area Of Gordon Woods & Nestled On A 58 By 125 Foot Lot With No Neighbours Behind. Freshly Painted Throughout & Thousands Spent On Upgraded Solid Oak Baseboards, Staircase, Trim, & Wainscotting. Also Features Upgraded Doors, Hardware, & Crown Moulding. Spacious Living/Dining Room Area With Hardwood Floors & French Doors. Eat-In Kitchen With Ceramic Floors, Skylights, Stain Glass Wall Accent, Double Garden Doors With Walk-Out To Yard, Stainless Steel Appliances With New Stove & Fridge. Spacious Family Room With Hardwood Floors & Floor To Ceiling Stone Fireplace. Hardwood Floors Throughout All Bedrooms & Main 4 Piece Bathroom. Master Bedroom Retreat With Walk-In Closet & 3 Piece En-Suite With Jacuzzi Tub. Finished Basement With Ceramic Flooring, Pot Lighting, French Doors, Storage Area, Spacious Laundry Area, & 3 Piece Bathroom With Walk-In Shower.
Property Features
- Date Listed: Tuesday, September 24, 2024
- Virtual Tour: View Virtual Tour for 2393 Kenbarb Road
- City: Mississauga
- Neighborhood: Cooksville
- Major Intersection: Stavebank & The Queensway
- Full Address: 2393 Kenbarb Road, Mississauga, L5B 2E9, Ontario, Canada
- Living Room: Hardwood Floor, Crown Moulding, French Doors
- Kitchen: Stainless Steel Appl, Skylight, Breakfast Area
- Family Room: Hardwood Floor, Fireplace, O/Looks Backyard
- Listing Brokerage: Re/Max Realty Specialists Inc. - Disclaimer: The information contained in this listing has not been verified by Re/Max Realty Specialists Inc. and should be verified by the buyer.

