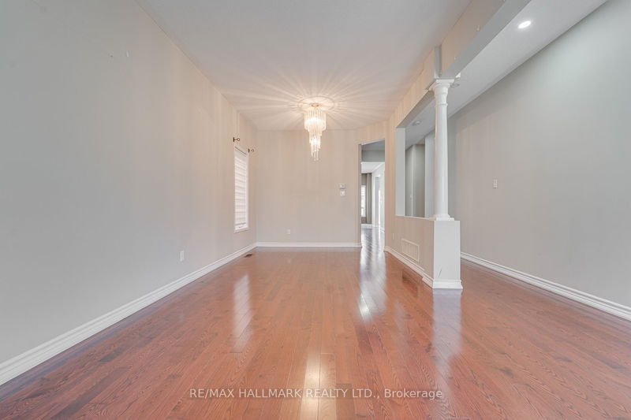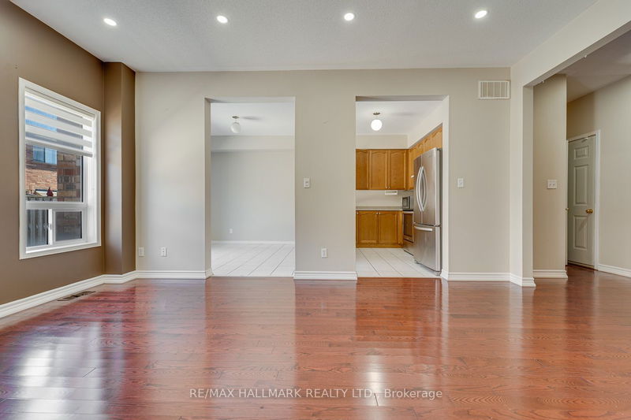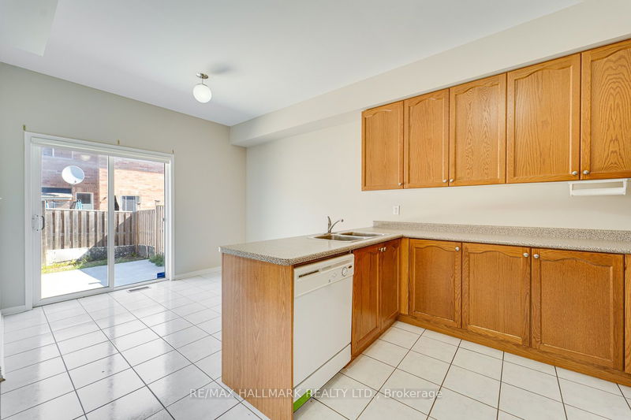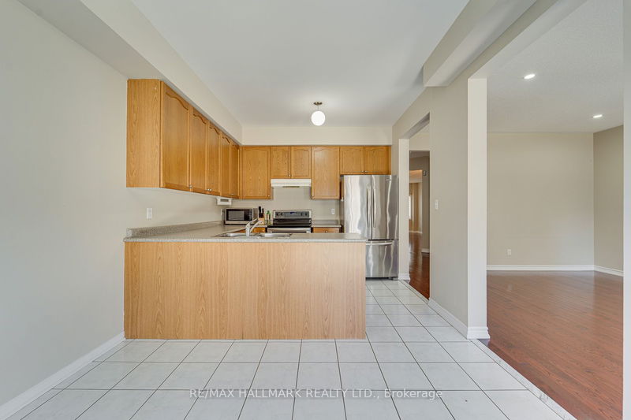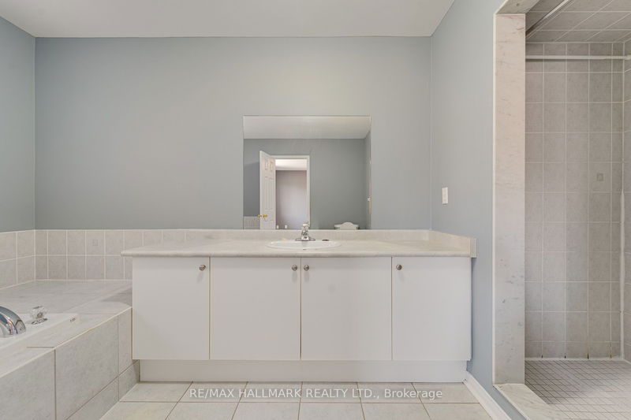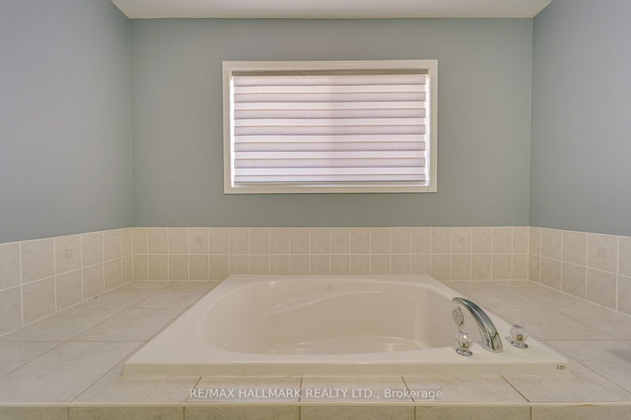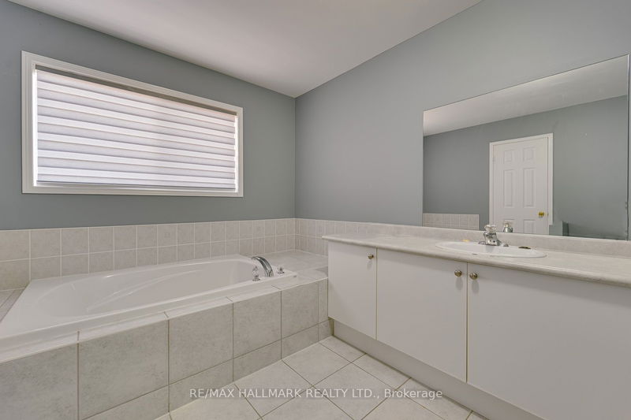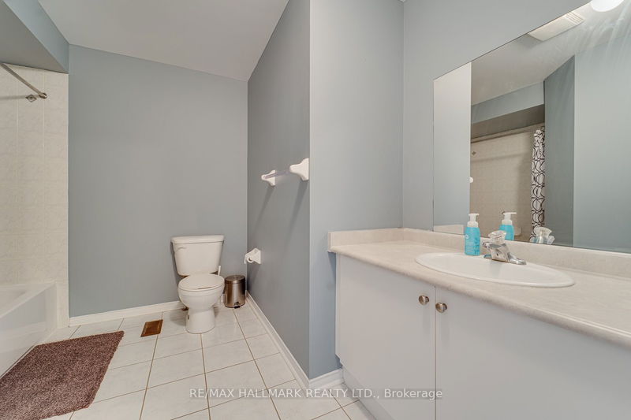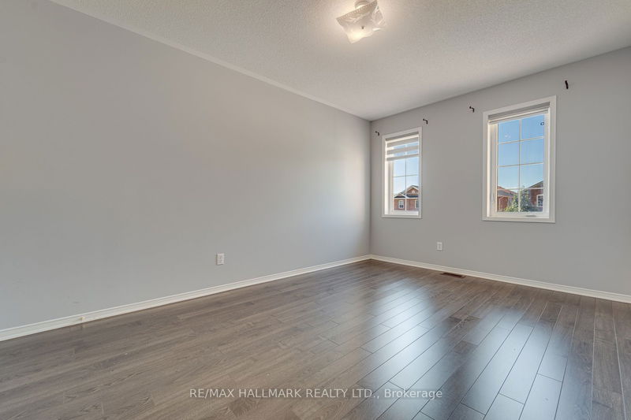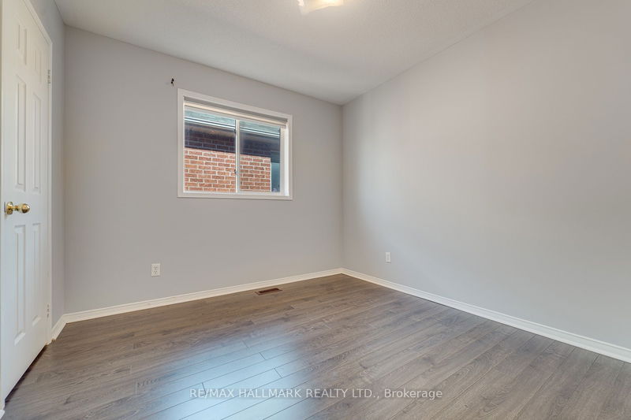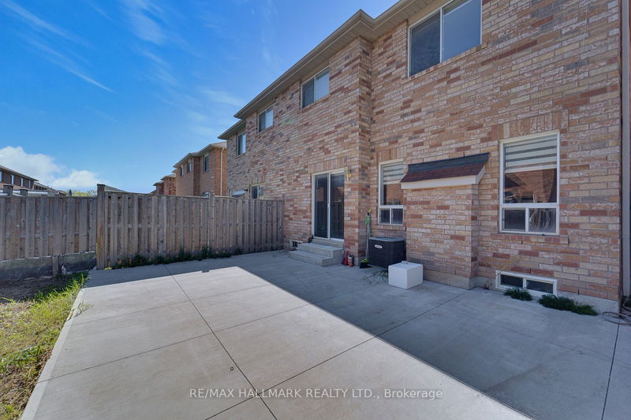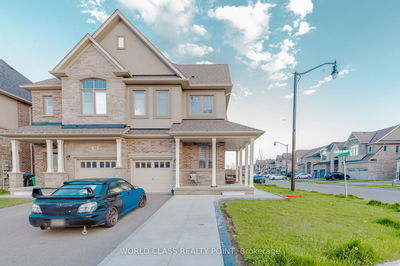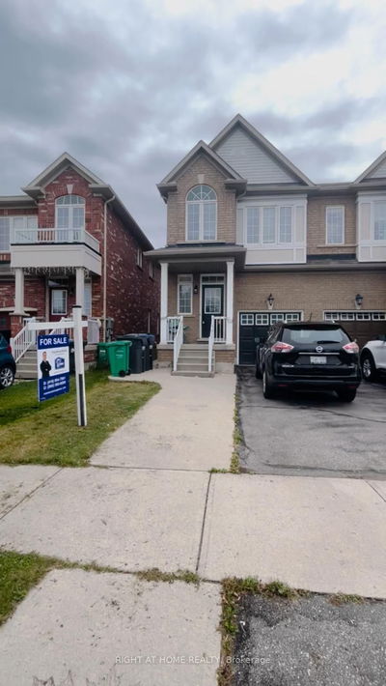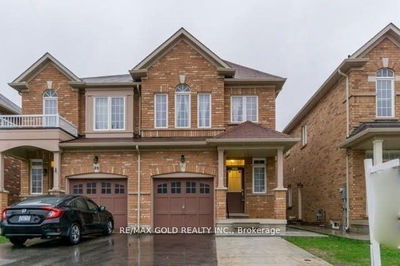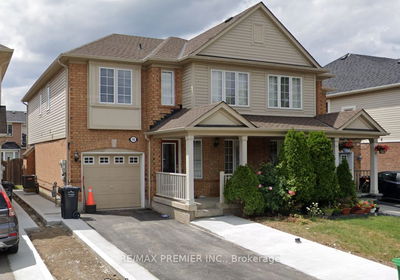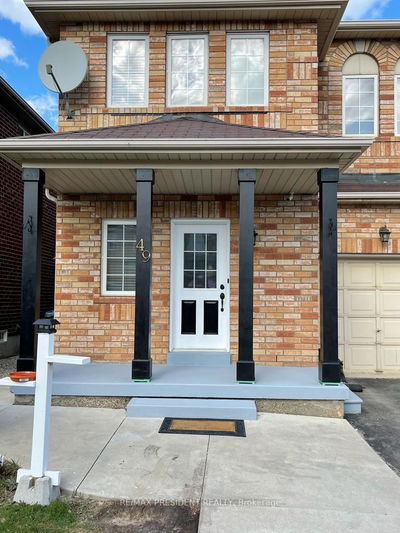Fantastic 4-Bed Semi-Detached Home on a Quiet Circle in a Family-Friendly Area! Spacious main floor with hardwood throughout living, dining, and huge family room. Spacious eat-in kitchen with breakfast area and walkout to yard. Beautiful oak staircase leading up to generous-sized bedrooms with hardwood floors. Private, fenced-in backyard with lots of room for entertainment! Minutes to transit, GO station, schools, parks, shopping, dining, and much more! Pack your bags and move in!
Property Features
- Date Listed: Monday, September 23, 2024
- City: Brampton
- Neighborhood: Credit Valley
- Major Intersection: Williams Parkway/James Potter
- Living Room: Hardwood Floor, Combined W/Dining, Window
- Family Room: Hardwood Floor, Window, Pot Lights
- Kitchen: Ceramic Floor, Stainless Steel Appl, O/Looks Family
- Listing Brokerage: Re/Max Hallmark Realty Ltd. - Disclaimer: The information contained in this listing has not been verified by Re/Max Hallmark Realty Ltd. and should be verified by the buyer.




