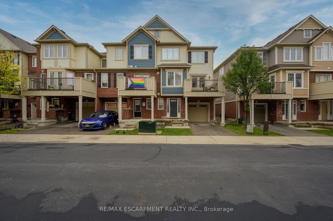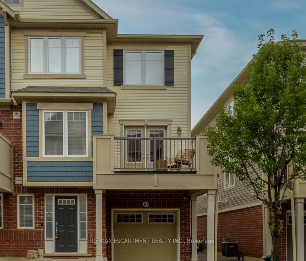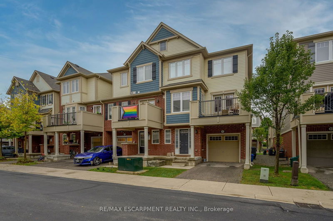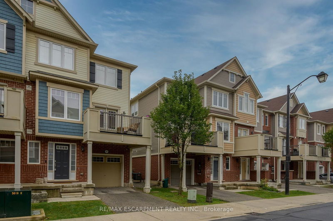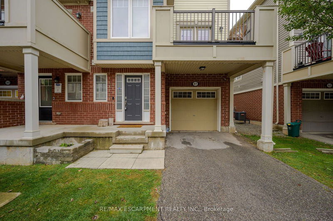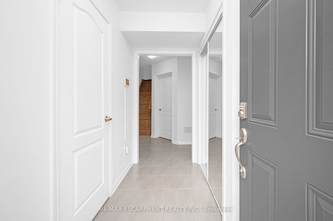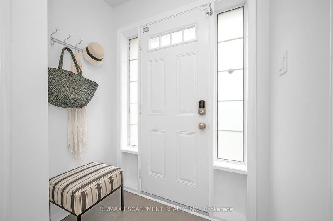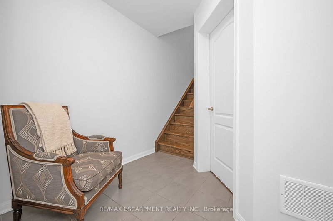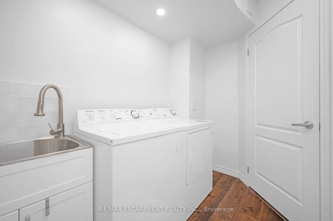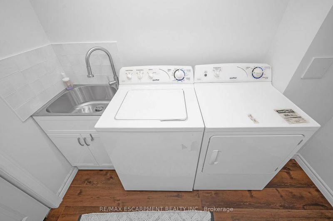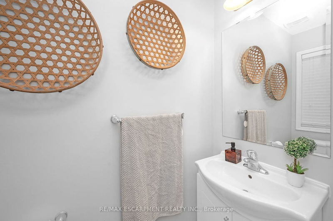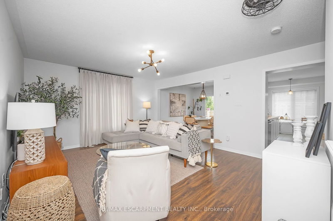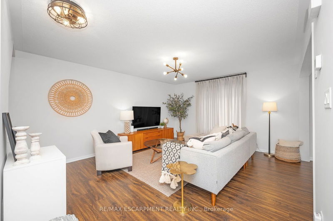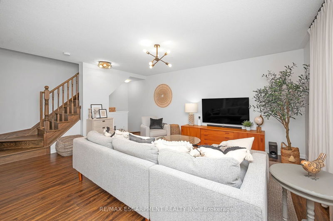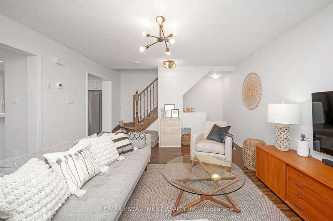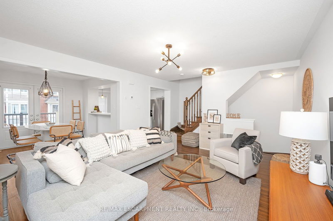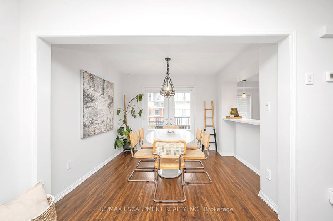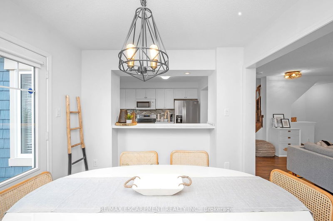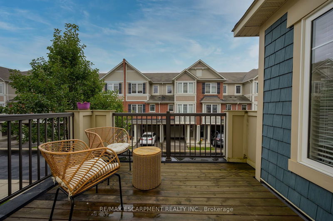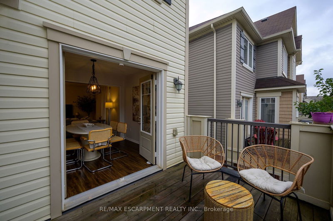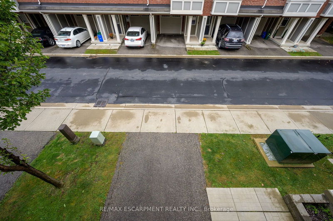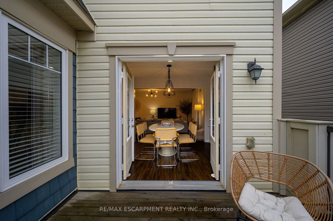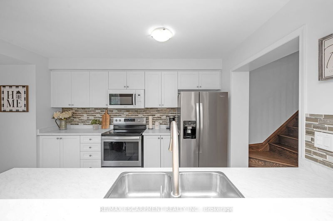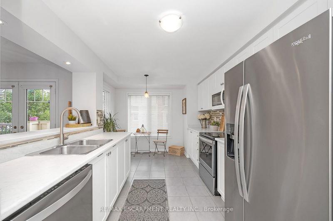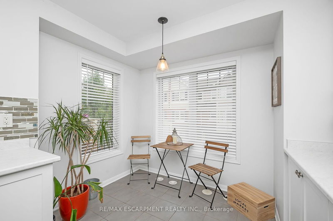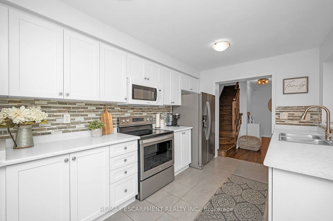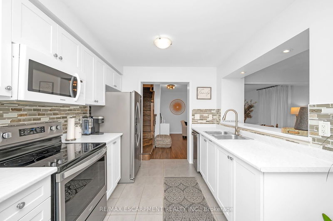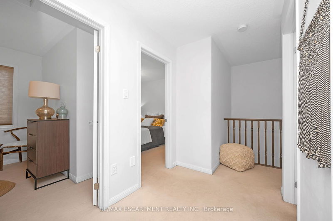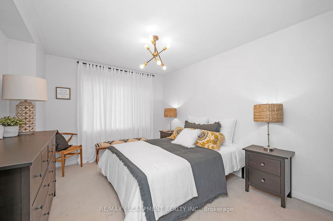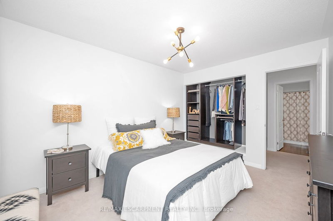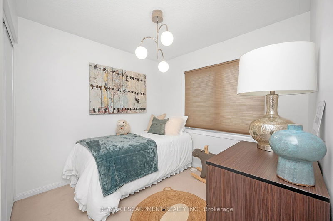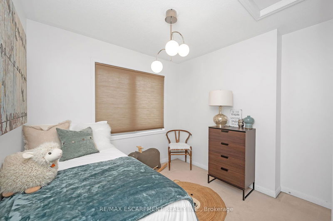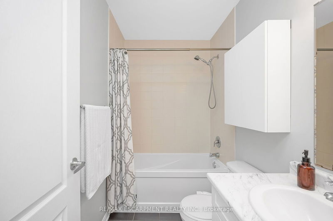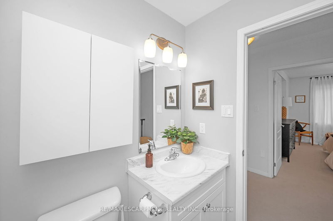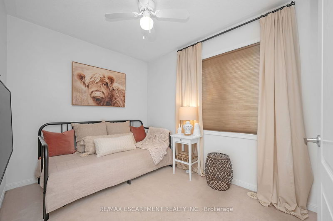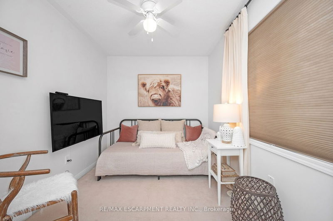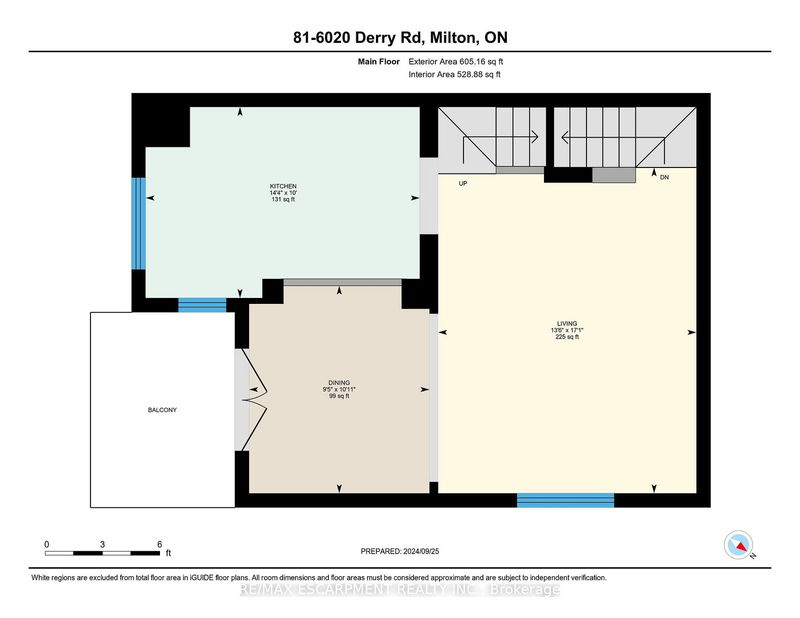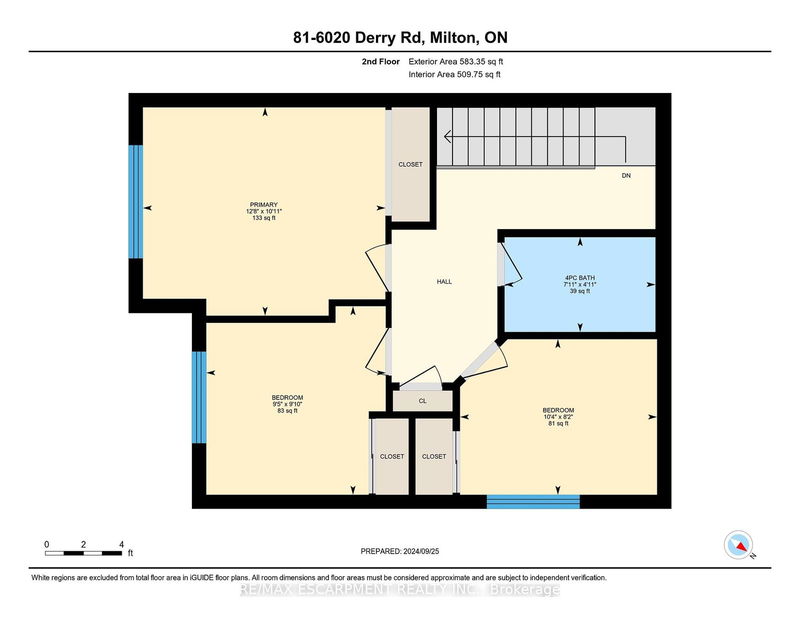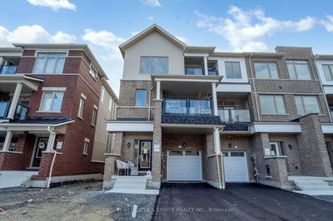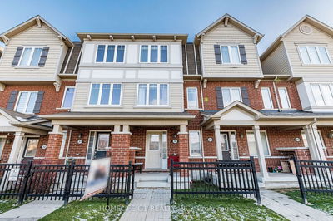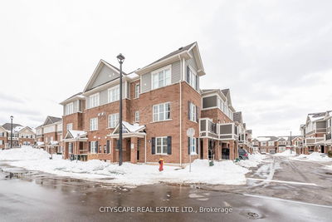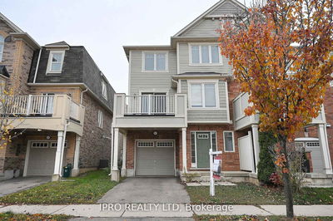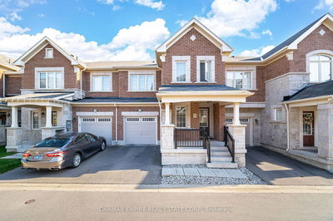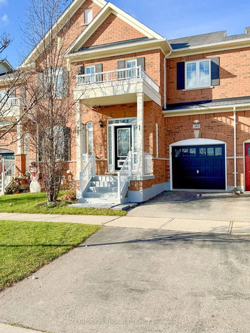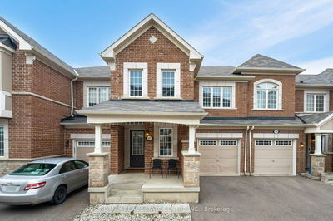This beautiful end unit has one of the nicest floor plans within the "Village Homes" collection by Mattamy. With a total of 1278 square feet, this home offers a combination of functionality and modern style. The open concept main level features a generously sized kitchen with large windows and a breakfast bar open to the dining room with garden doors to the terrace. The living room is a fantastic size and separate although still open to the rest of the space. Lots of big windows floods light into this unit! The upper level features 3 bedrooms and a well appointed main bathroom. The lower level has a 2 piece washroom, large closet, finished laundry room and a great sized utility/storage room. The attached garage is fantastic for parking and extra storage. This great locations features numerous paths and trails, lots of shopping, Kelso/Glen Eden Conservation Area, downtown Milton, great schools, etc. One great plus is the close walking distance to Wilfred Laurier University Campus. Don't miss this great home!!
Property Features
- Date Listed: Wednesday, September 25, 2024
- Virtual Tour: View Virtual Tour for 81-6020 Derry Road
- City: Milton
- Neighborhood: Harrison
- Full Address: 81-6020 Derry Road, Milton, L9T 8L6, Ontario, Canada
- Kitchen: Main
- Living Room: Main
- Listing Brokerage: Re/Max Escarpment Realty Inc. - Disclaimer: The information contained in this listing has not been verified by Re/Max Escarpment Realty Inc. and should be verified by the buyer.

