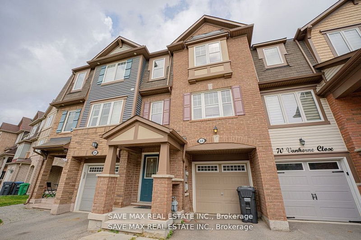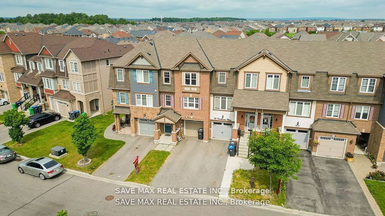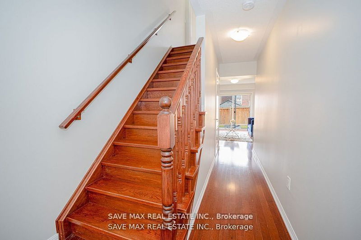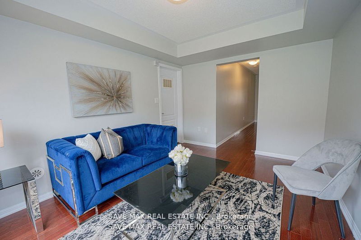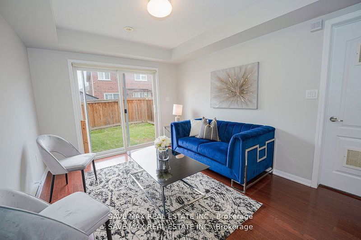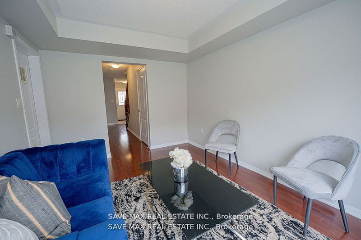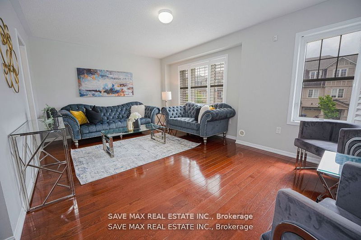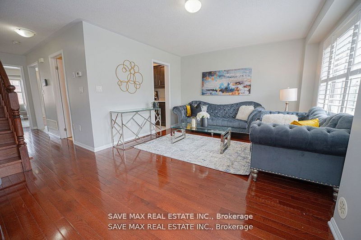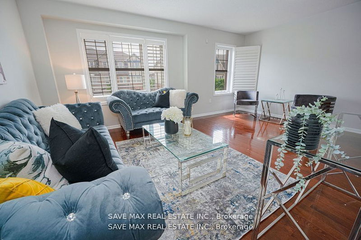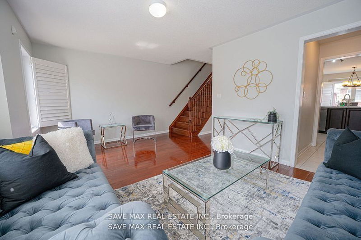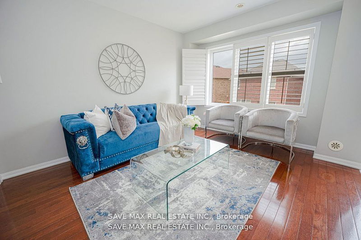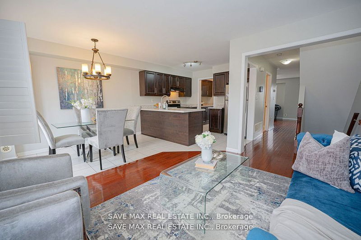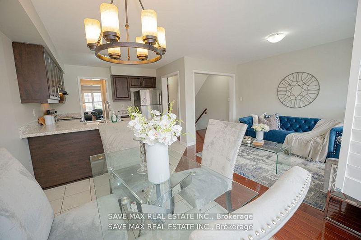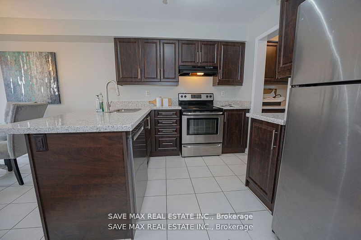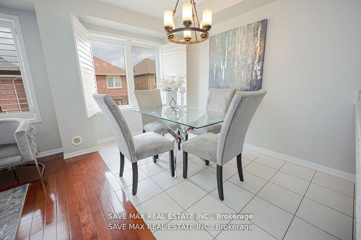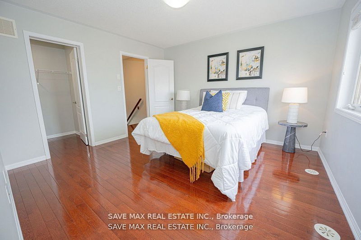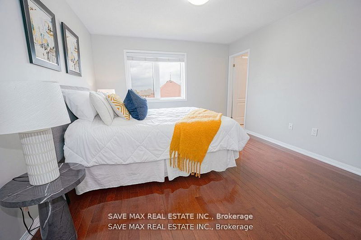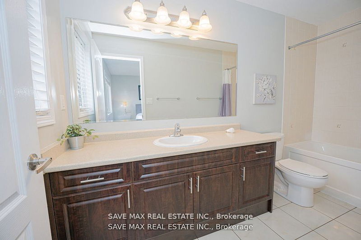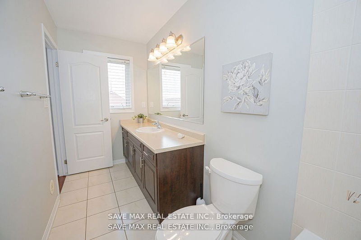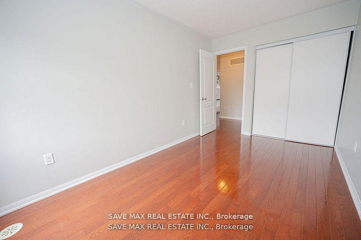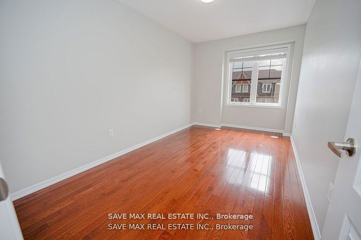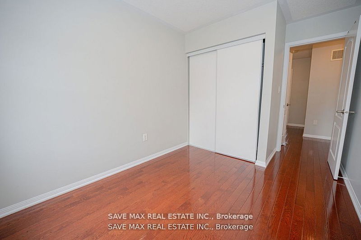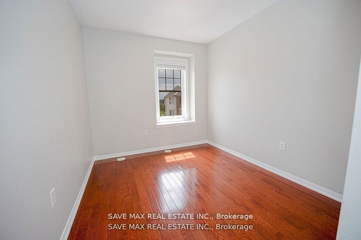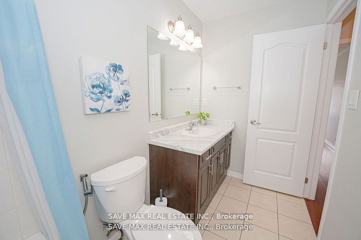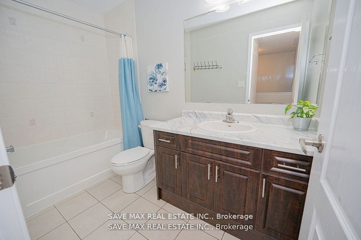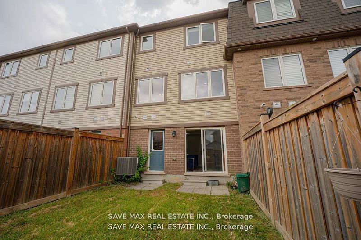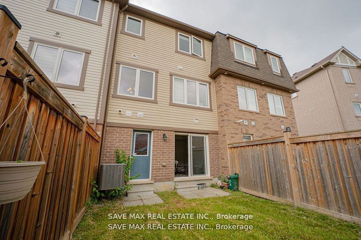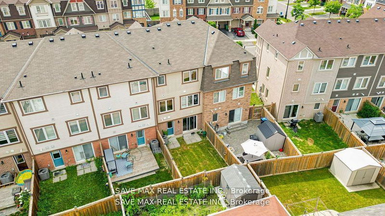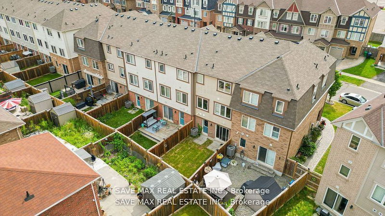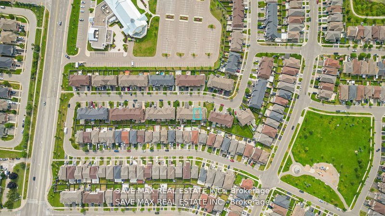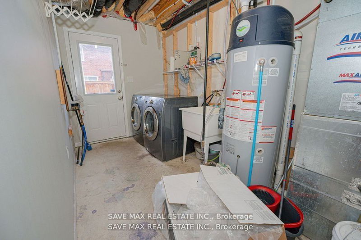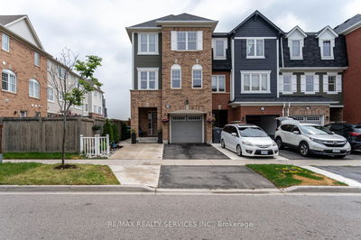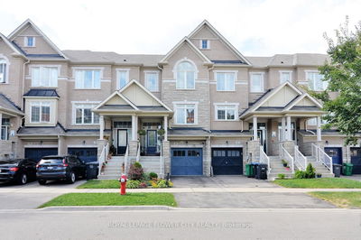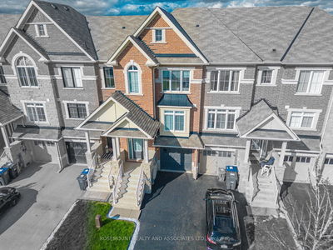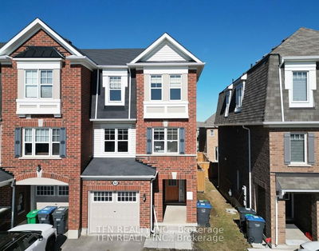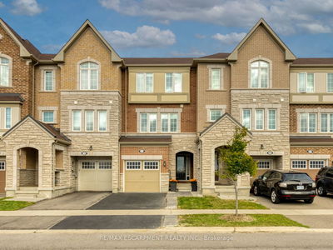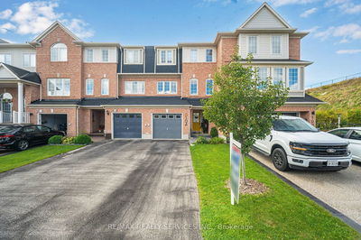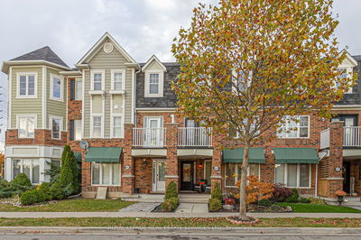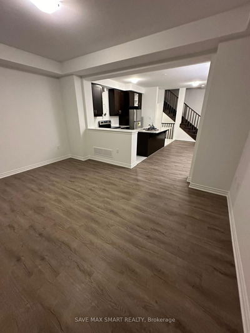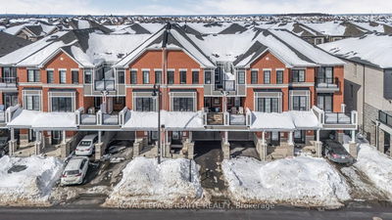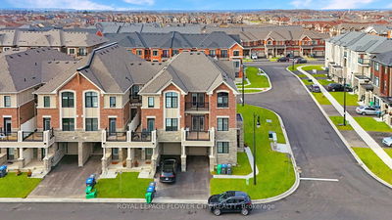Executive Townhome, In One Of The Best Communities & Desirable Neighborhood Of Brampton "North West Brampton". Very Practical Layout With Separate Living & Family Room, Open Concept Kitchen With Stainless Steel Appliances & Dining Area. Hardwood Stairs Lead To Specious 3 Bedroom's, Master Bedroom With 5 Pcs Ensuite & Walk-In Closet. Finished Walk Out Basement With Greet Room Or That Can Also Be Converted Into Office Space Or 4th Bedroom As Well. No Carpet In Entire Home, All Hardwood Floors, No Side Walk, Drive Way To Park 2 Cars + 1 Garage Parking, Total 3 Cars Parking. Close To Mount Pleasant Go Train Station, Public Transport, Place Of Worship, Shopping Plaza, Parks & All Amenities.
Property Features
- Date Listed: Thursday, September 26, 2024
- Virtual Tour: View Virtual Tour for 68 Vanhorne Close
- City: Brampton
- Neighborhood: Northwest Brampton
- Major Intersection: Sandalwood & Creditview
- Full Address: 68 Vanhorne Close, Brampton, L7A 0X8, Ontario, Canada
- Living Room: Hardwood Floor, Large Window, California Shutters
- Family Room: Hardwood Floor, Large Window, Open Concept
- Kitchen: Ceramic Floor, Stainless Steel Appl, Breakfast Bar
- Listing Brokerage: Save Max Real Estate Inc. - Disclaimer: The information contained in this listing has not been verified by Save Max Real Estate Inc. and should be verified by the buyer.

