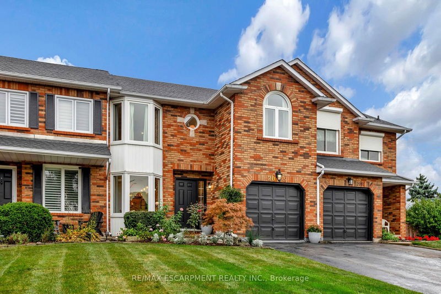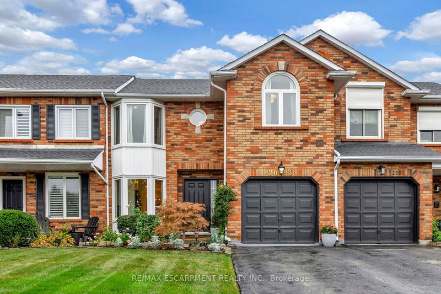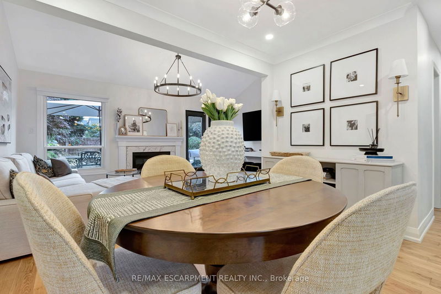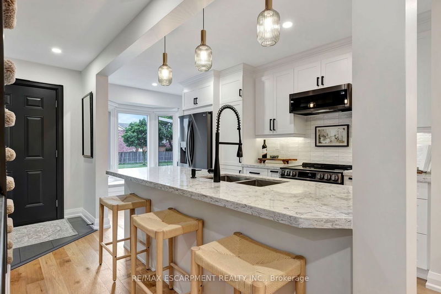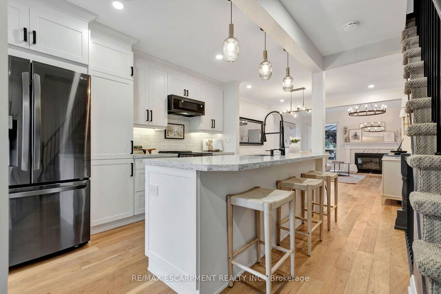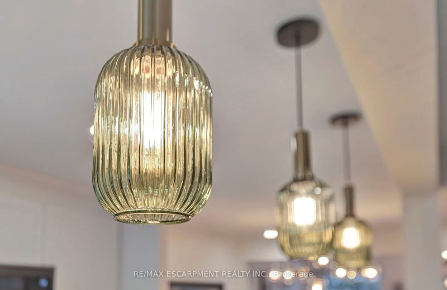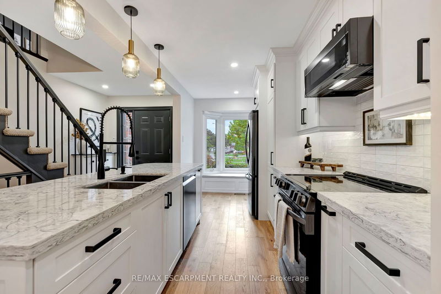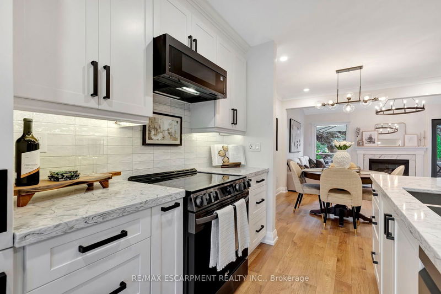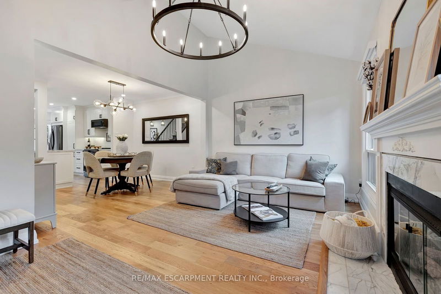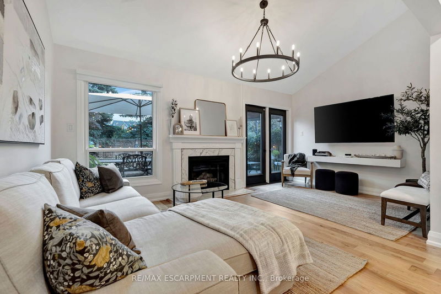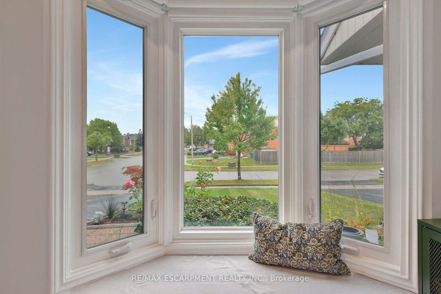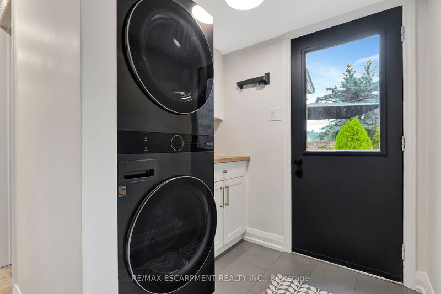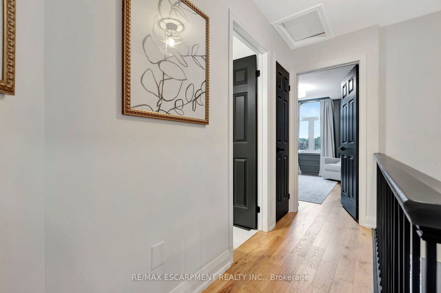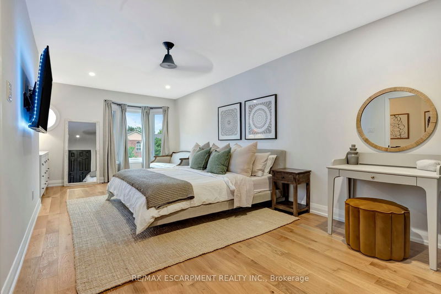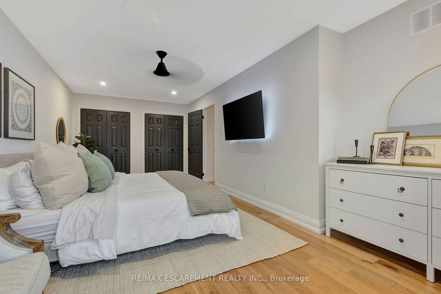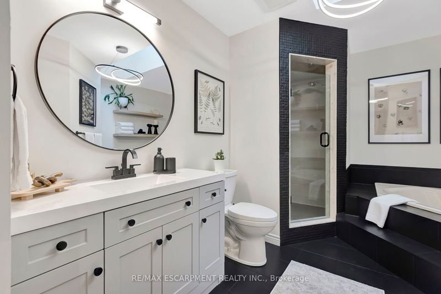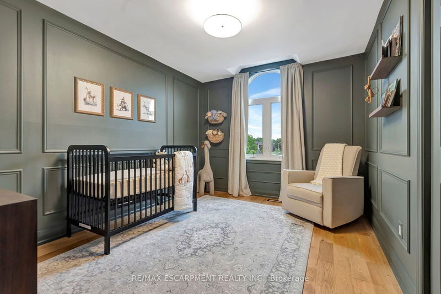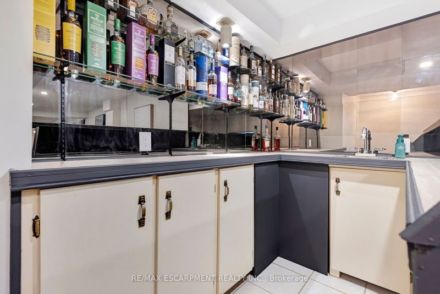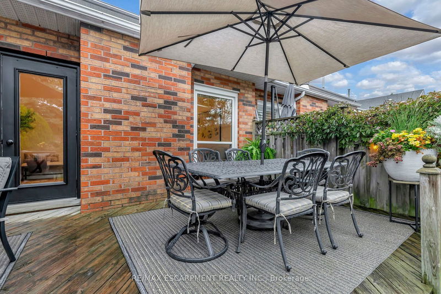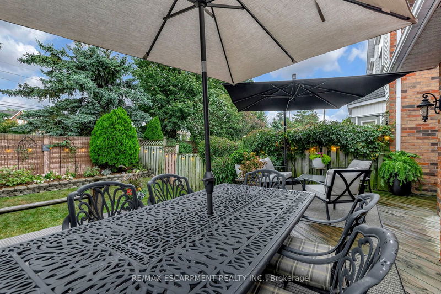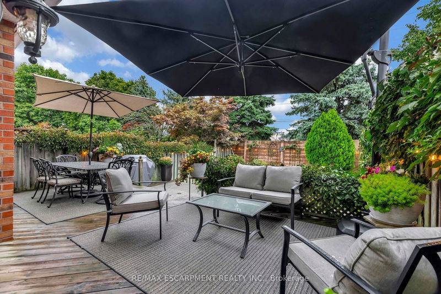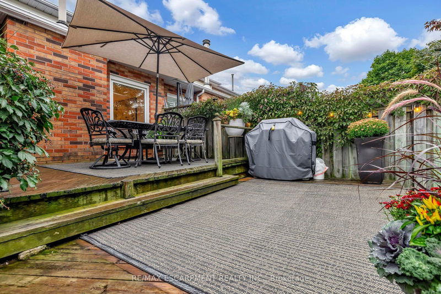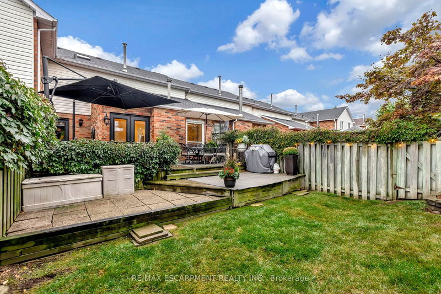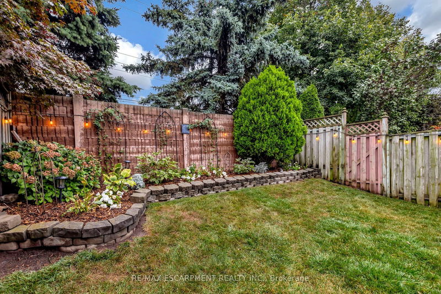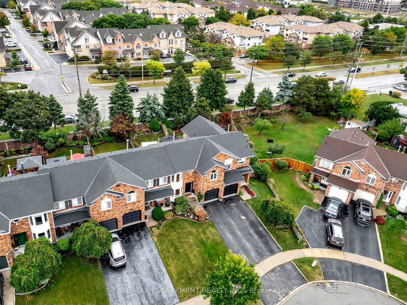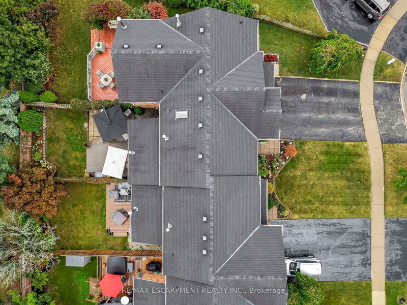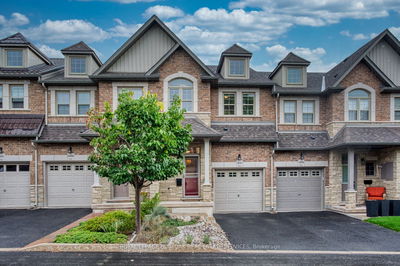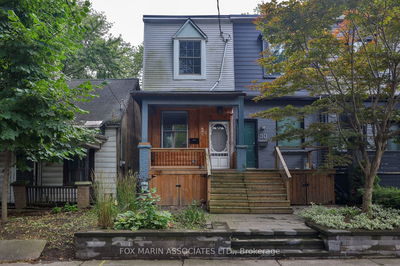Welcome to this beautifully updated & upgraded Headon Forest Burlington FREEHOLD townhome- NO condo fees! This charming 2-bedroom, 2.5-bathroom gem is nestled in a quiet, mature neighborhood in Burlington, just moments away from top-notch schools, parks, and all your favorite amenities. Step inside to experience the warmth of new white oak hardwood flooring that flows seamlessly throughout. The brand new kitchen is a chef's dream, featuring stunning quartz countertops, all new LG smart appliances, and gorgeous maple wood cabinets with durable dove-tailed drawers. The open concept main floor is perfect for entertaining or cozy family nights. Enjoy the elegant touches of smooth ceilings, new door hardware, and a stylish new front door that welcomes you home. The ultra-quiet smart garage door opener adds convenience to your daily routine. The home is illuminated with new pot lights, while both staircases boast plush new carpeting and updated wrought iron balusters for a touch of sophistication. Plus, the newly designed laundry room, complete with custom cabinets and a chic backsplash, adds functionality and flair. This home truly has it all! See firsthand why this is the perfect place to call home.
Property Features
- Date Listed: Thursday, September 26, 2024
- Virtual Tour: View Virtual Tour for 2083 CHRISDON Road
- City: Burlington
- Neighborhood: Headon
- Full Address: 2083 CHRISDON Road, Burlington, L7M 3W9, Ontario, Canada
- Family Room: Main
- Kitchen: Main
- Listing Brokerage: Re/Max Escarpment Realty Inc. - Disclaimer: The information contained in this listing has not been verified by Re/Max Escarpment Realty Inc. and should be verified by the buyer.

