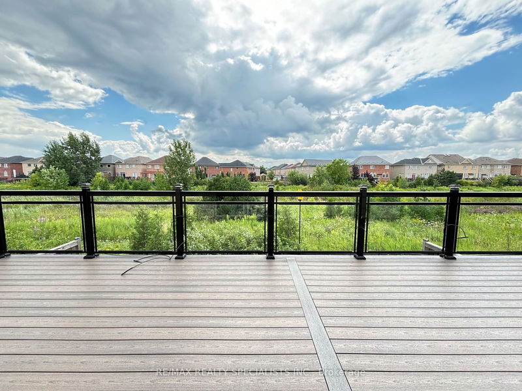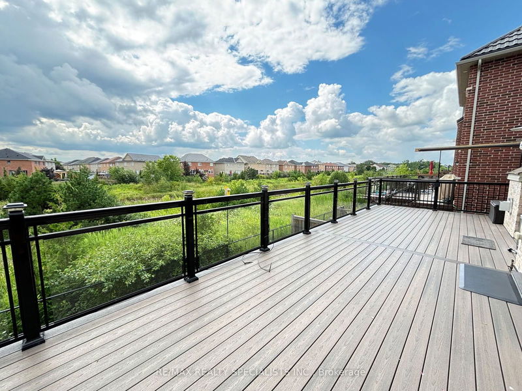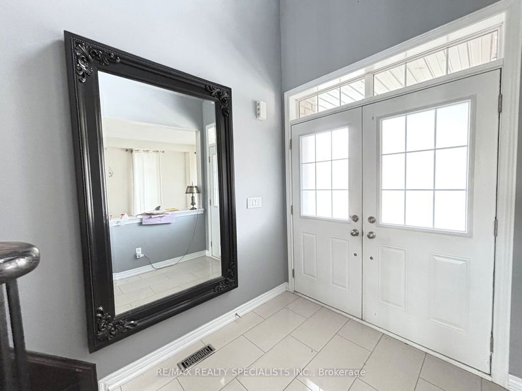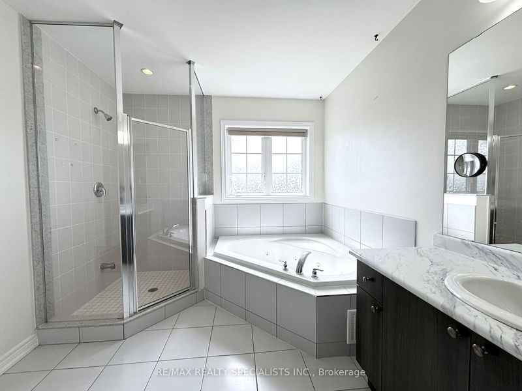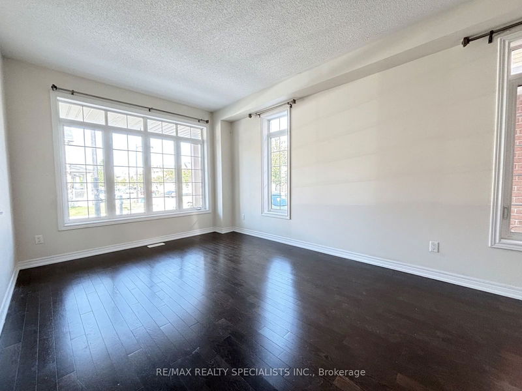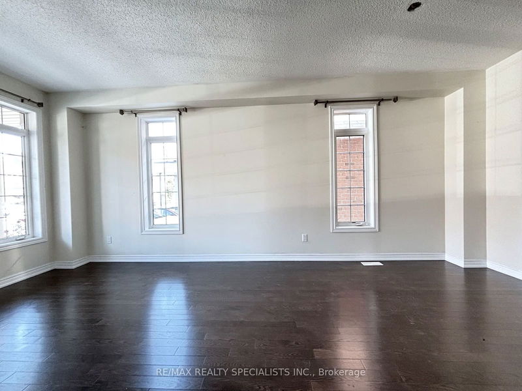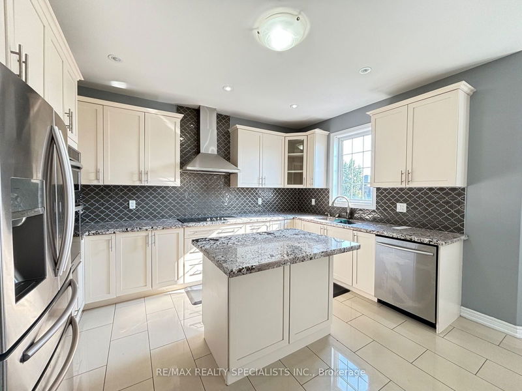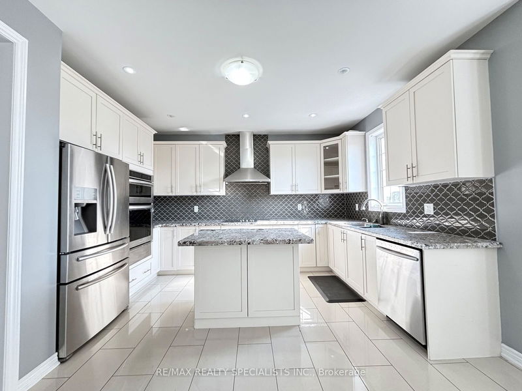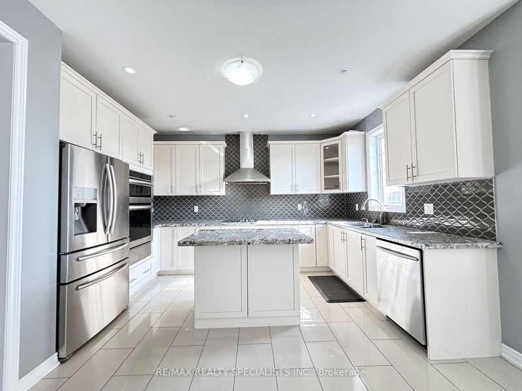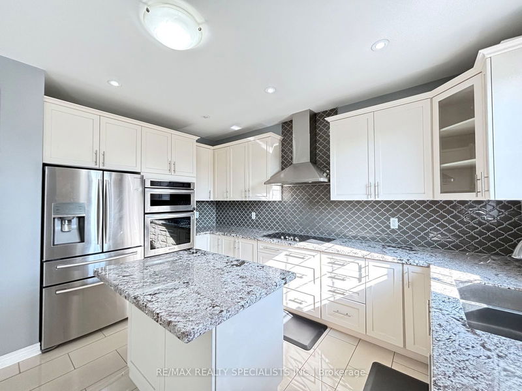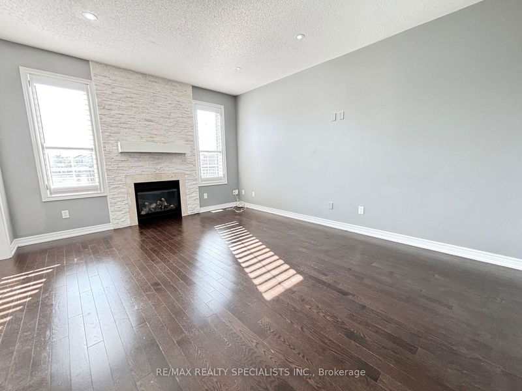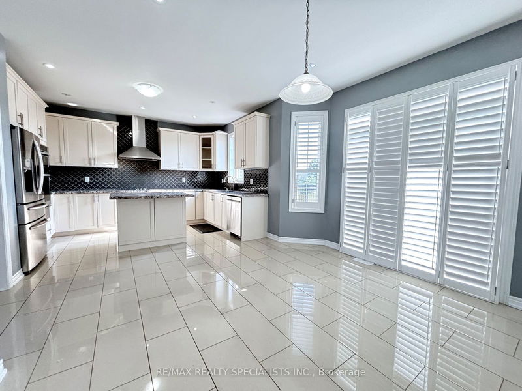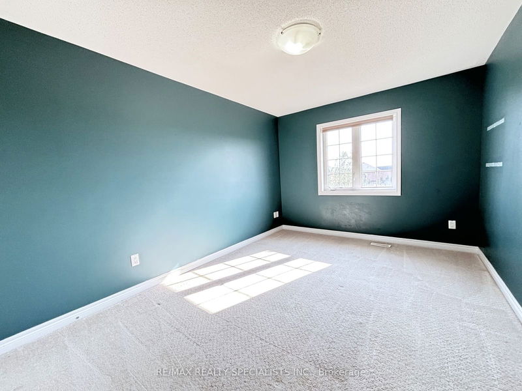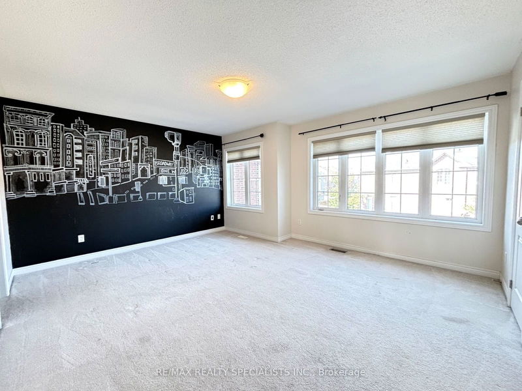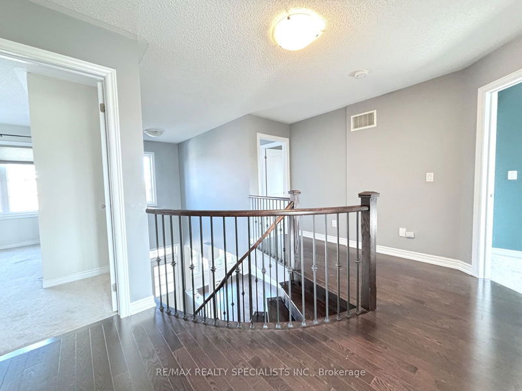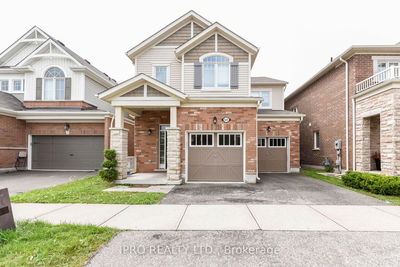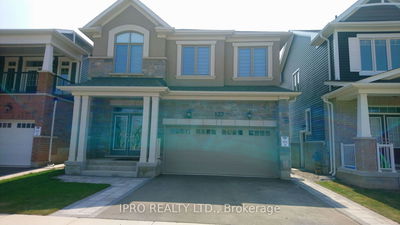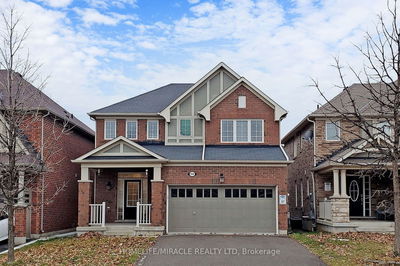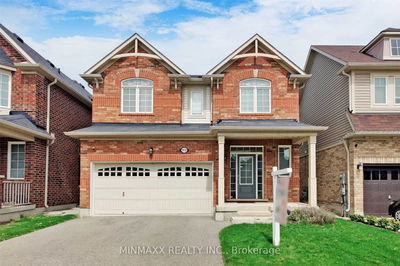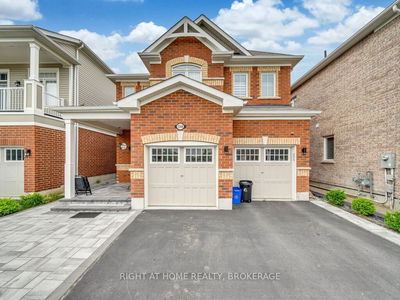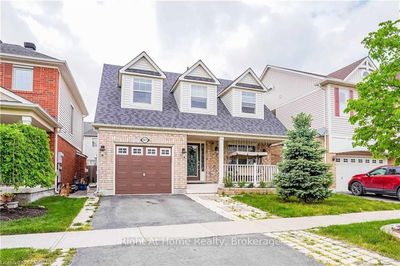Totally upgraded 2700 sq ft 4 bedroom 3.5 bath detached available for lease! This home is situated on a breathtaking ravine lot. Host everyone & enjoy the sunset view from the massive 2nd storey composite deck. Enjoy 9 for ceilings, dark hardwood floors, hardwood stairs w/ wrought iron pickets, large spacious rooms, california shutters. The modern white kitchen is complete w/ granite counters, stainless steel built in appliances & pot lights.
Property Features
- Date Listed: Thursday, September 26, 2024
- City: Milton
- Neighborhood: Clarke
- Major Intersection: Trudeau/Croft/Cedar Hedge/Mcgibbon
- Living Room: Hardwood Floor, Combined W/Dining, Open Concept
- Family Room: Hardwood Floor, Gas Fireplace, Pot Lights
- Kitchen: Porcelain Floor, Stainless Steel Appl, W/O To Deck
- Listing Brokerage: Re/Max Realty Specialists Inc. - Disclaimer: The information contained in this listing has not been verified by Re/Max Realty Specialists Inc. and should be verified by the buyer.


