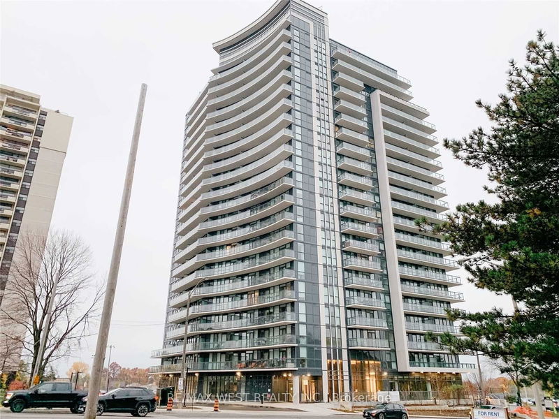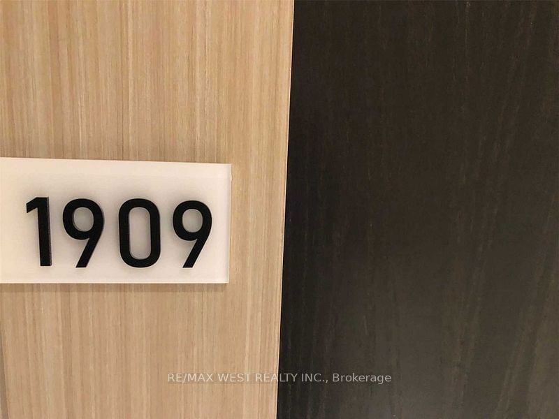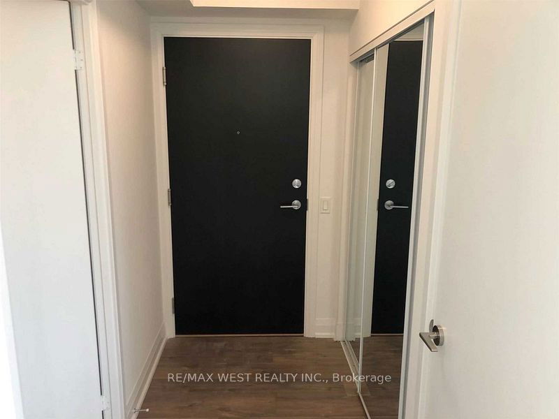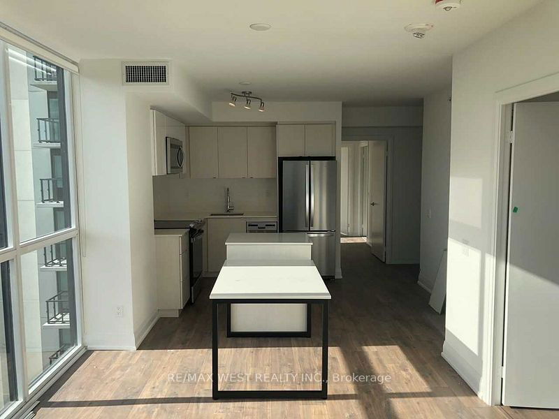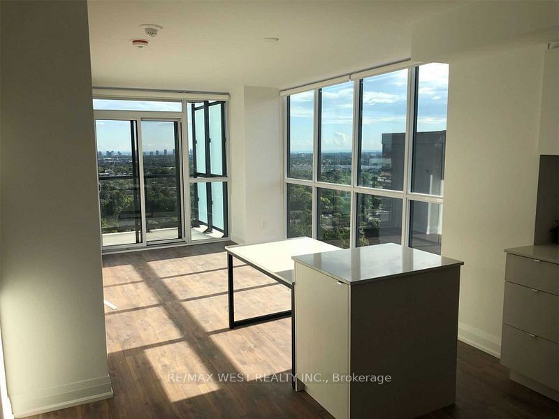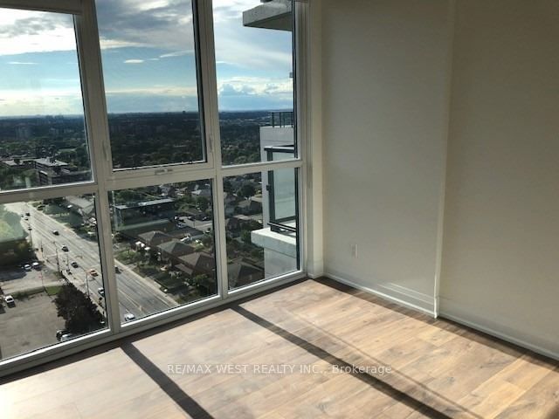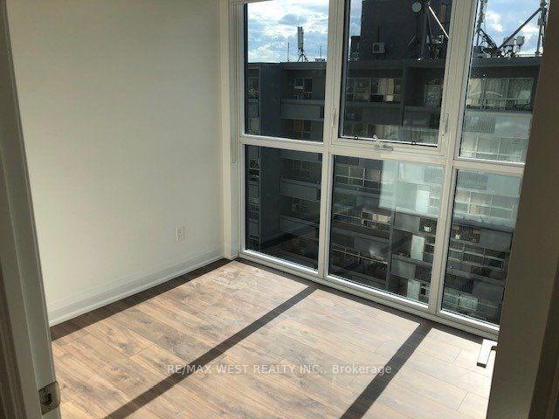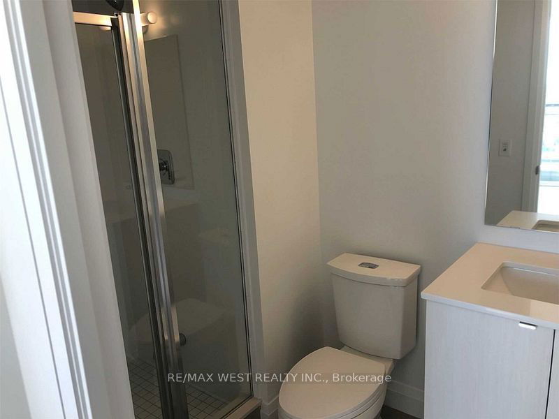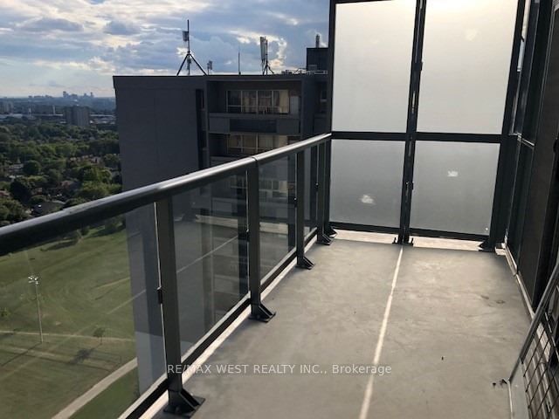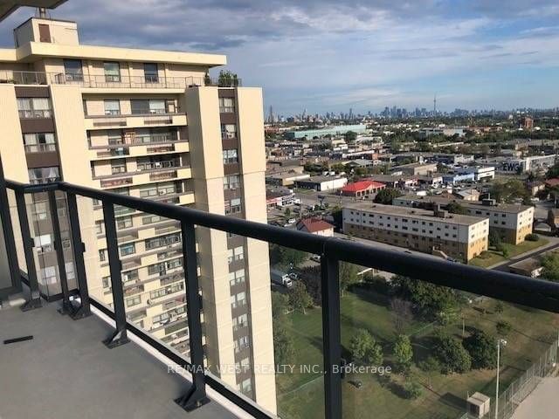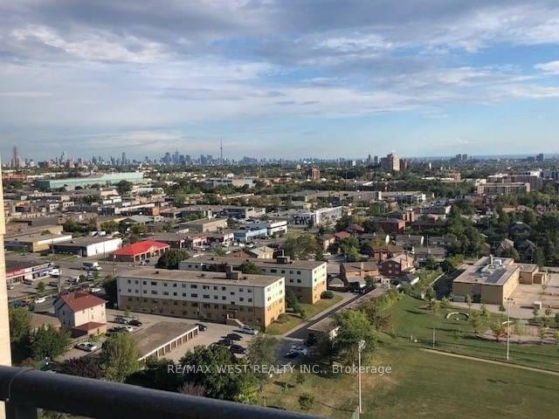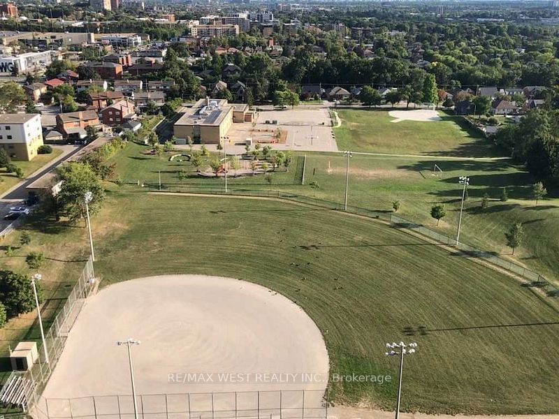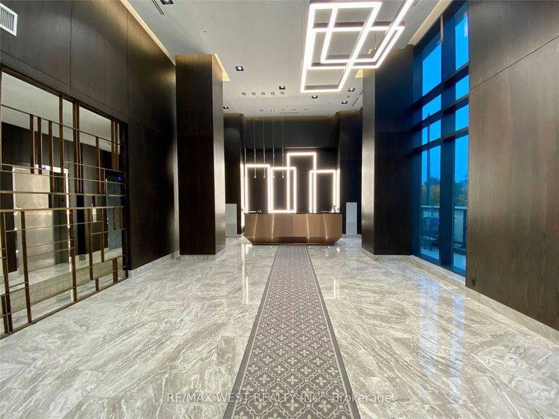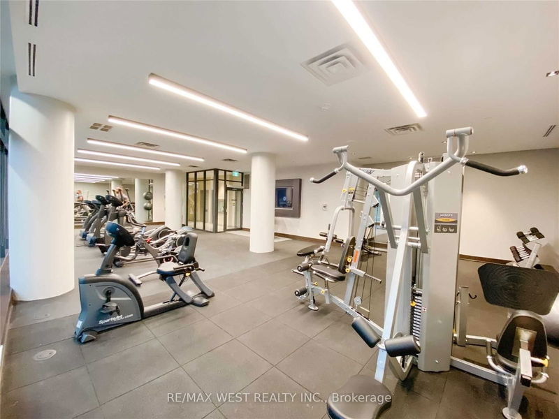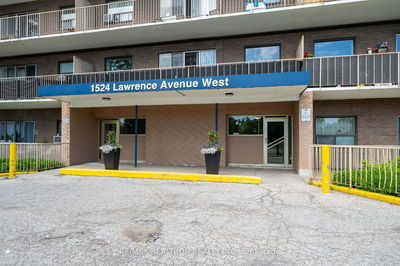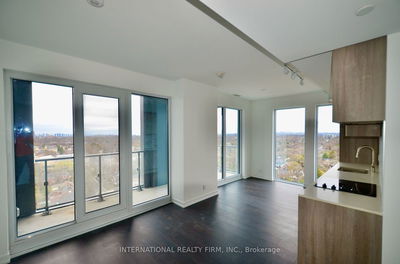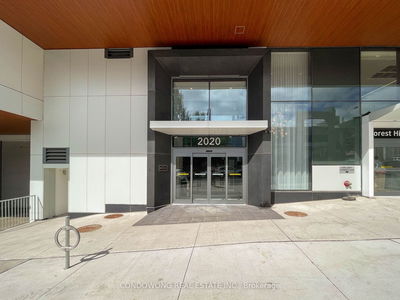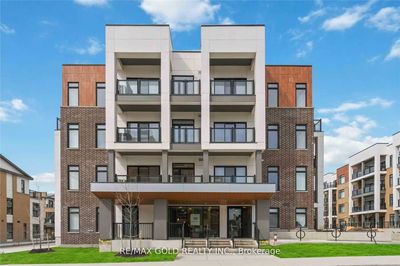The Building Is Set Apart By Its Unique Architecture. European Inspired Two Tone Kitchen Cabinets, Ceramic Back-Splash, Kitchen Island With Stone Countertop. Smooth Ceiling Throughout. Pre-Finished Laminate Flooring Throughout. Floor To Ceiling Windows. Split Bedroom Layout. 3 Washrooms. Great Amenities: Fitness Room, Party/Game Room, Outdoor Cabanas, Fire Pits, Bike Storage, Car And Pet Wash. Close To Shopping, Transit And Highways.
Property Features
- Date Listed: Thursday, September 26, 2024
- City: Toronto
- Neighborhood: Brookhaven-Amesbury
- Major Intersection: Lawrence/Keele
- Full Address: 1909-1461 Lawrence Avenue W, Toronto, M6L 0A6, Ontario, Canada
- Living Room: Laminate, Open Concept, W/O To Balcony
- Kitchen: Laminate, Quartz Counter, Stainless Steel Appl
- Listing Brokerage: Re/Max West Realty Inc. - Disclaimer: The information contained in this listing has not been verified by Re/Max West Realty Inc. and should be verified by the buyer.

