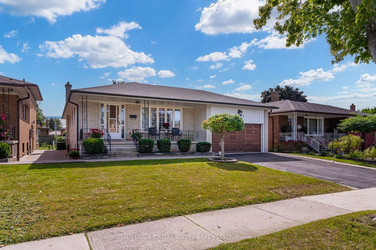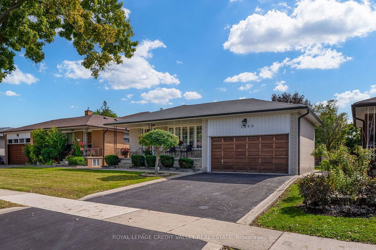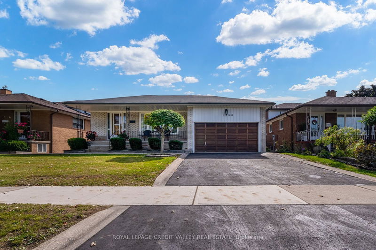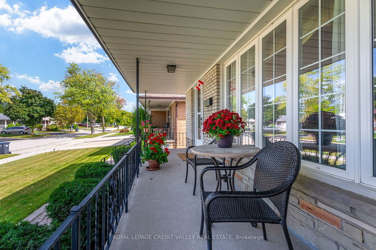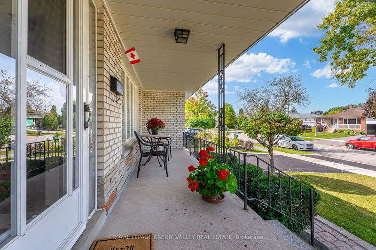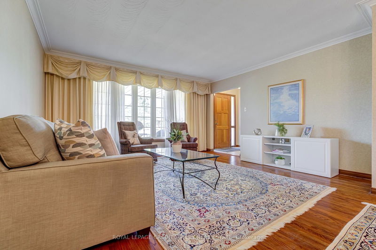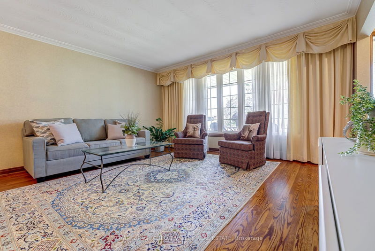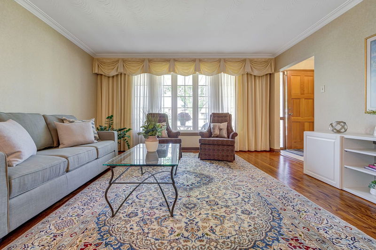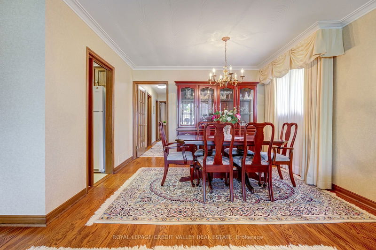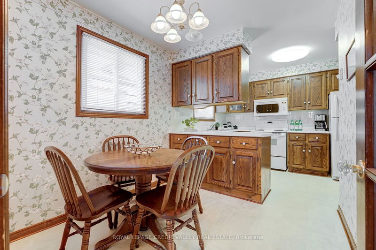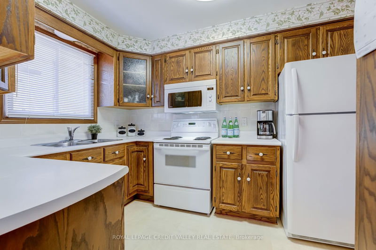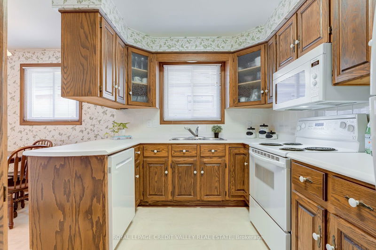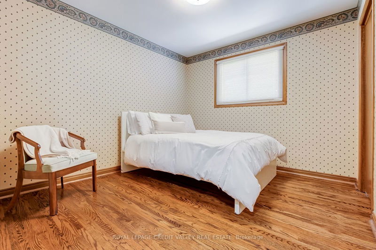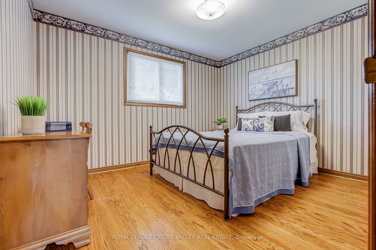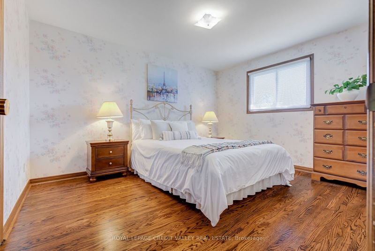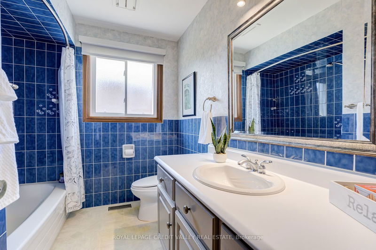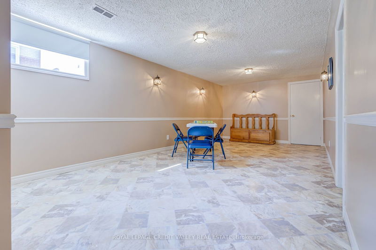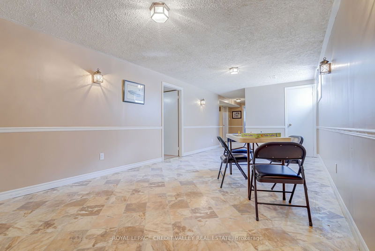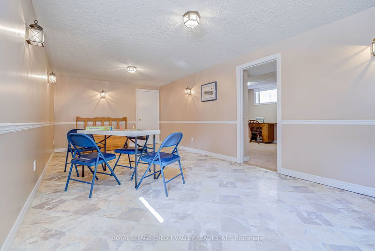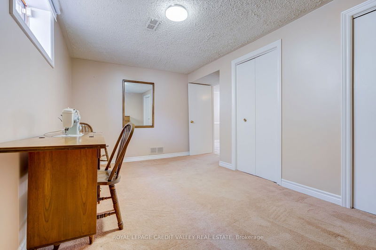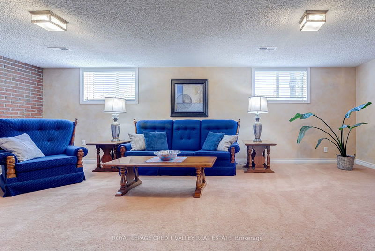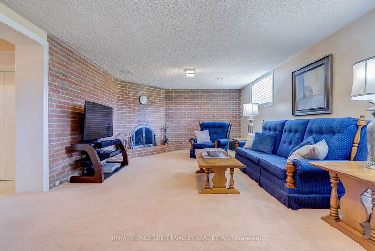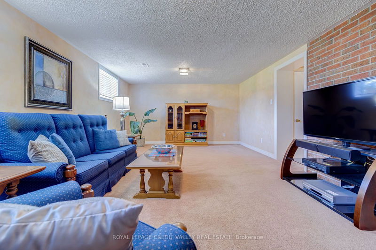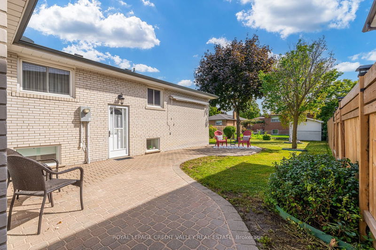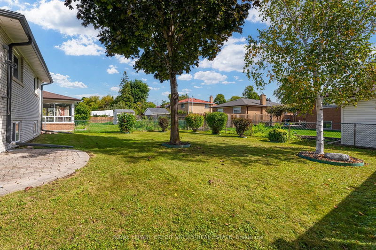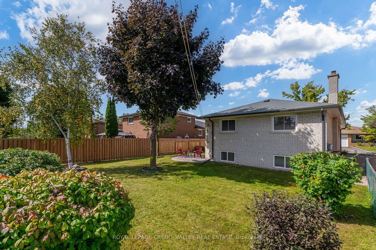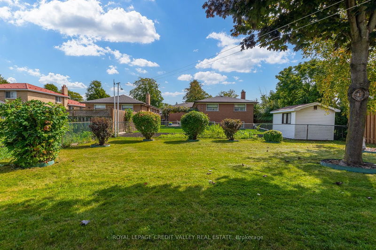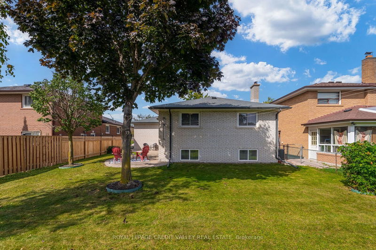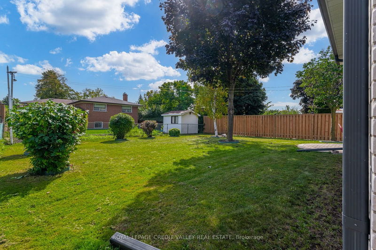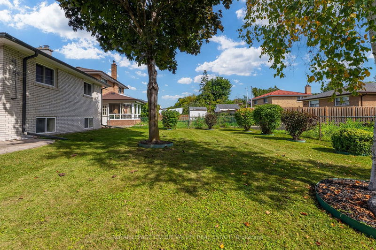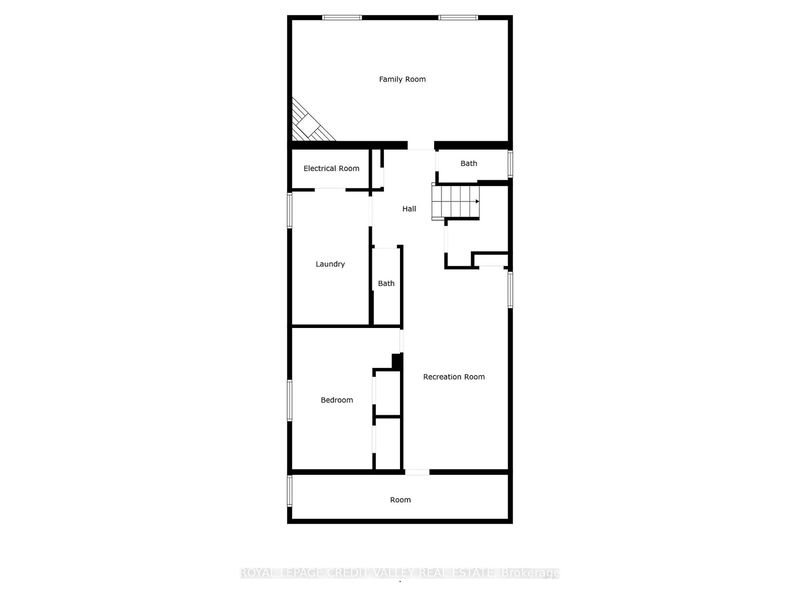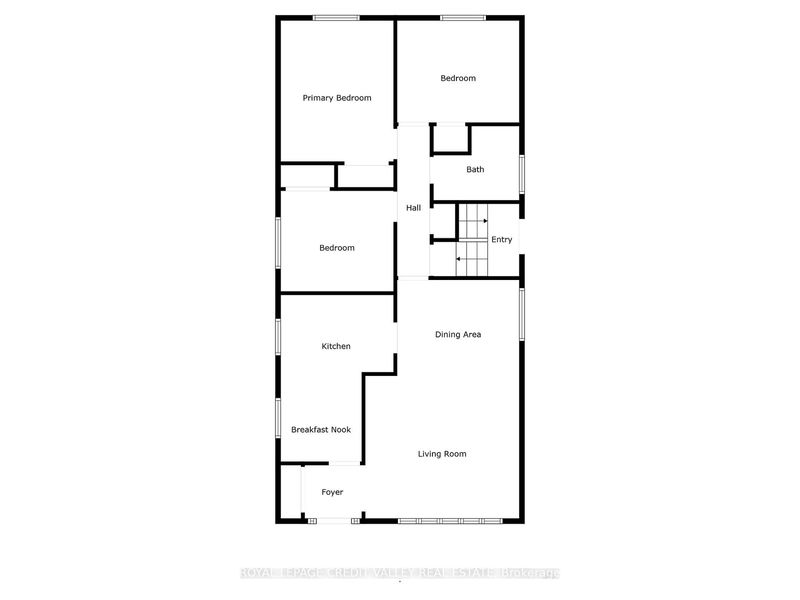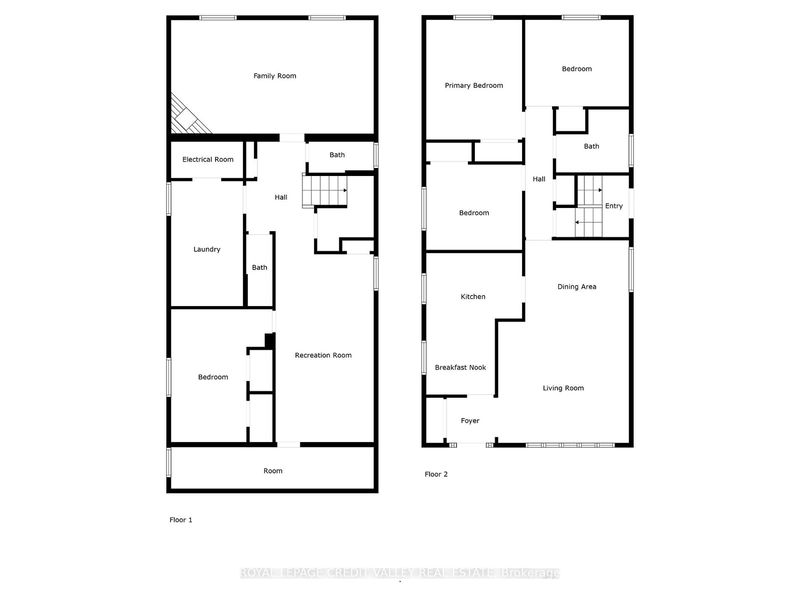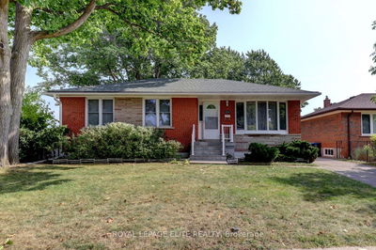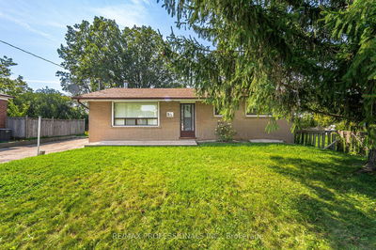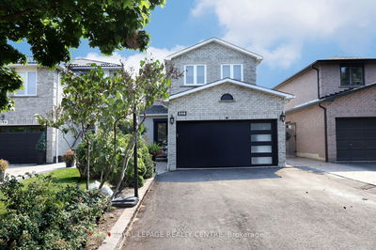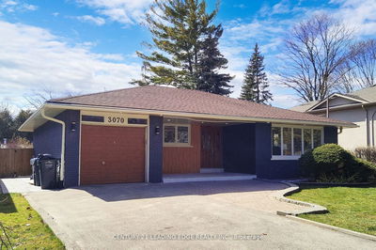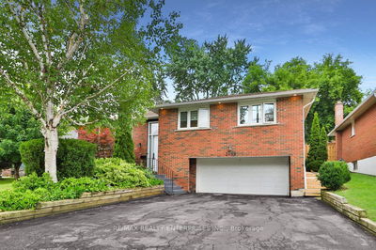Solid Detached Bungalow in a Prime, Family-Friendly Neighbourhood! Welcome to this charming, well-maintained detached bungalow, ideal for a growing or multi-generational family. Located on a quiet, family-friendly street, this home boasts great curb appeal with a large front yard and an inviting porch, perfect for enjoying your morning coffee. The driveway accommodates more than two cars, and the oversized garage includes a loft space for additional storage. Step outside to find interlocking walkways in both the front and back, leading to a spacious backyard patio with an awning for shade. The backyard features mature trees and shrubs, creating a private oasis for outdoor relaxation. A convenient side entrance offers easy access to the main floor or the fully finished basement. The main floor features beautiful hardwood floors throughout (except Kitchen) & offers 3 spacious bedrooms, each with large windows that bring in plenty of natural light. The basement features a huge family room with a cozy fireplace and deep windows that let in ample sunlight. There's also a large recreation room, offering endless possibilities whether you want a playroom, games room, or home office. The basement includes a fourth bedroom with a deep window and closet, providing extra space for guests or family members. Storage wont be an issue, with numerous closets and an extra-large cold cellar equipped with shelving. The basement is complete with a bathroom, a separate shower, and a large laundry room with a window and extra cabinetry for additional storage. This home truly has storage galore! Located steps from a community center, schools, shopping, the GO station, and hospitals, this property offers convenience for all ages. Golf courses are nearby, and you'll have easy access to major highways (403, 407 & QEW). The University of Toronto Mississauga campus, Sheridan College, and Square One Shopping Centre are all just minutes away.
Property Features
- Date Listed: Friday, September 27, 2024
- City: Mississauga
- Neighborhood: Erindale
- Major Intersection: McBride Avenue & Valmarie Ave
- Kitchen: Family Size Kitchen, Window, Double Sink
- Living Room: Picture Window, Hardwood Floor, O/Looks Dining
- Family Room: Large Window, Fireplace, Broadloom
- Listing Brokerage: Royal Lepage Credit Valley Real Estate - Disclaimer: The information contained in this listing has not been verified by Royal Lepage Credit Valley Real Estate and should be verified by the buyer.

