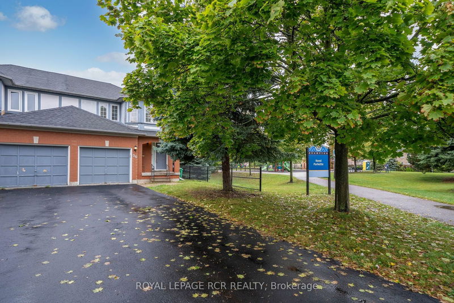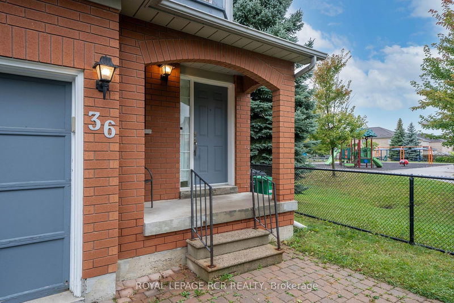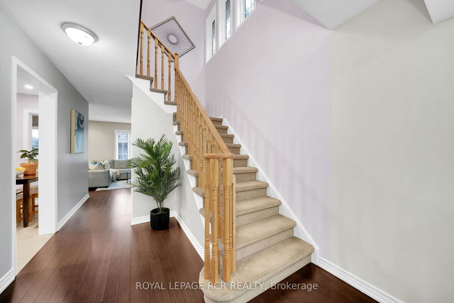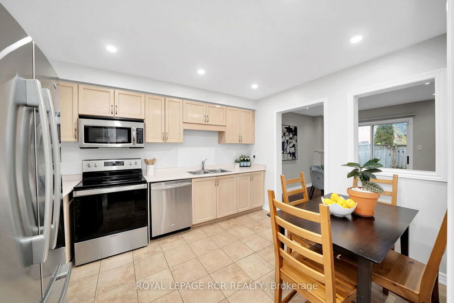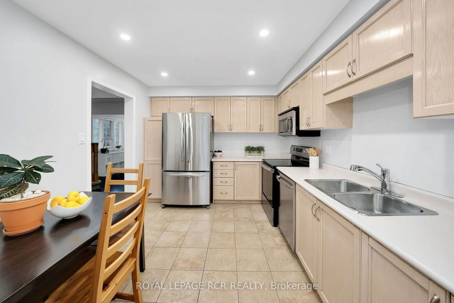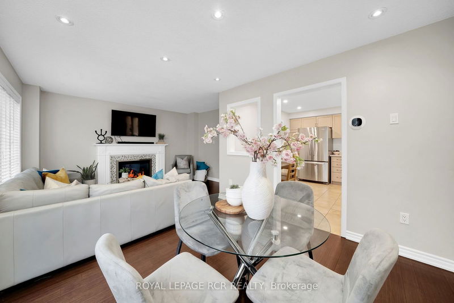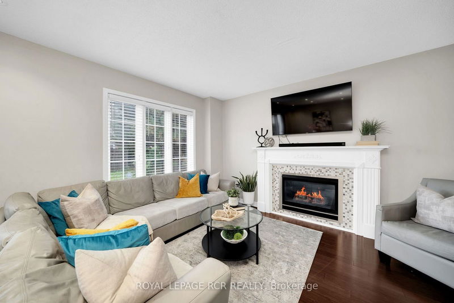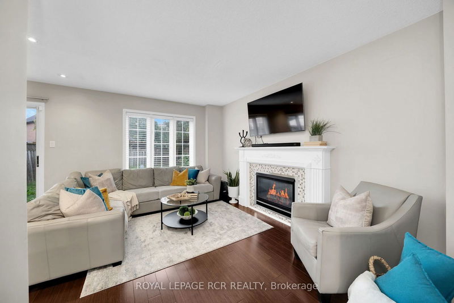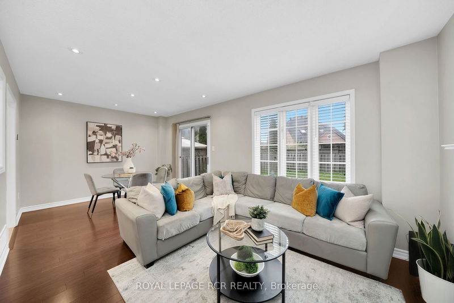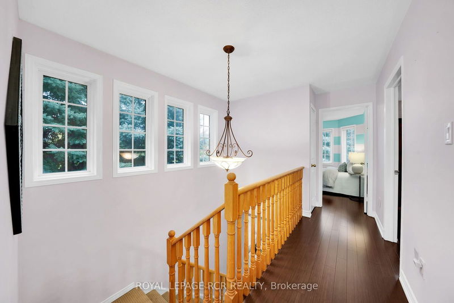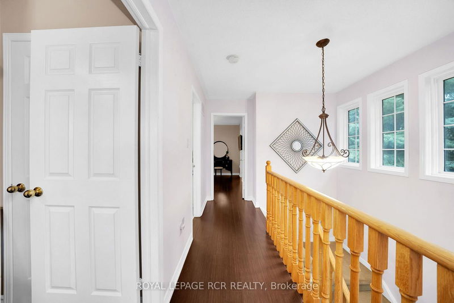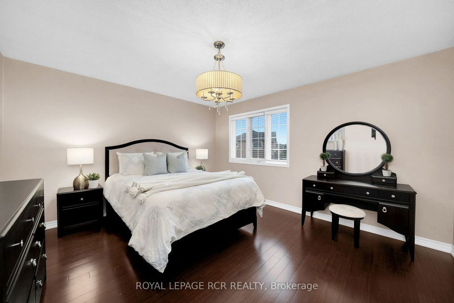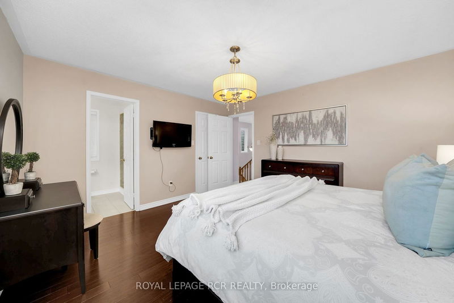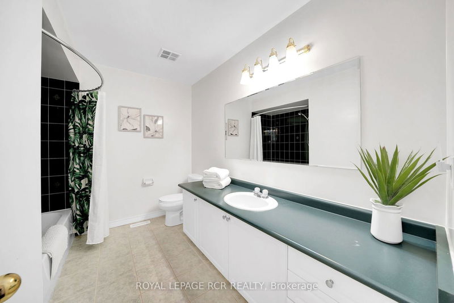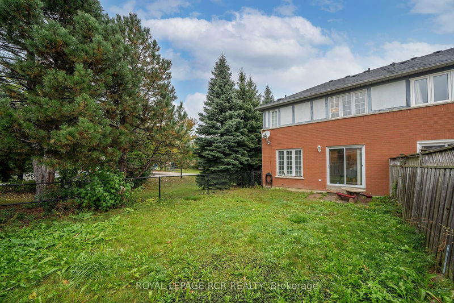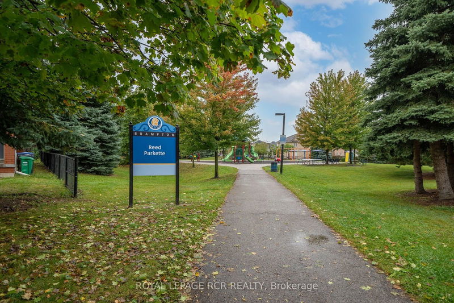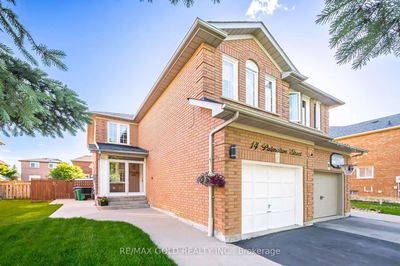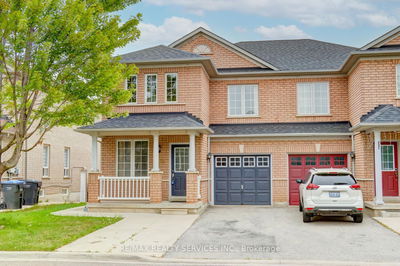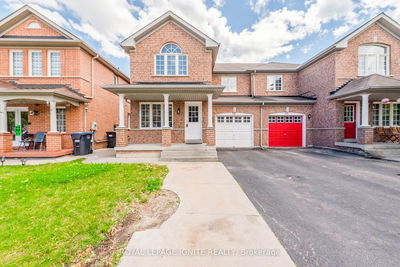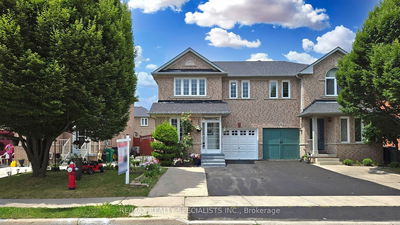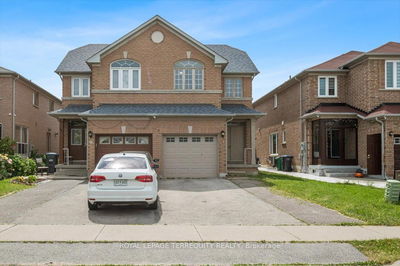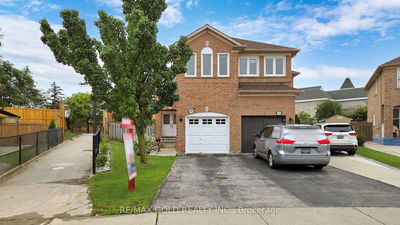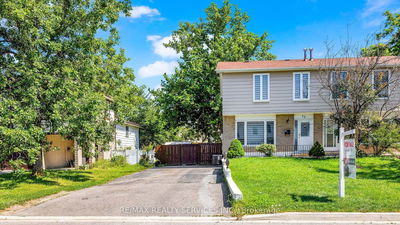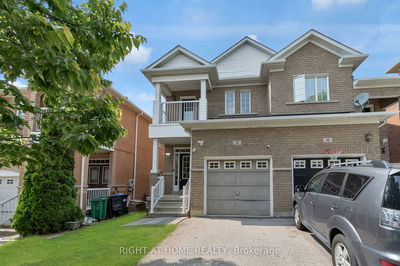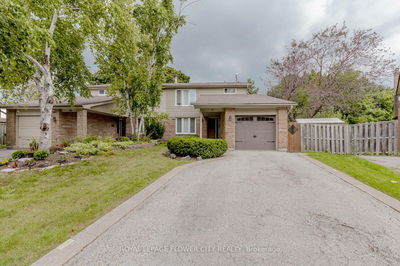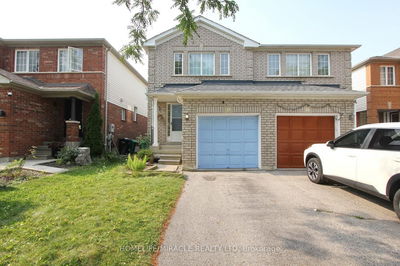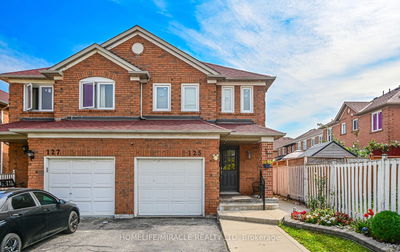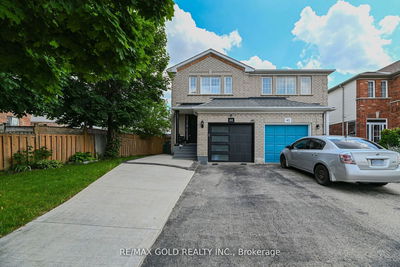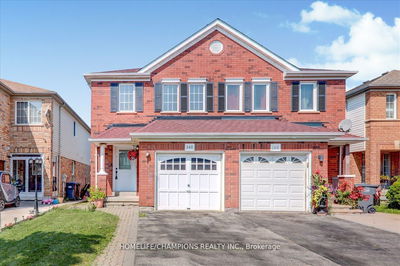Welcome to your dream home in the heart of Brampton! This beautifully designed 3-bedroom, 3-bathroom semi-detached property boasts a no-fuss floor plan perfect for modern living. The spacious family room, with a beautiful fireplace, flows seamlessly into the dining area, creating an inviting space for family gatherings and entertaining. Step out from the dining room to your private backyard, ideal for summer barbecues and outdoor relaxation. The eat-in kitchen is located off the main hallway of the home and has ample storage and counter space, stainless steel appliances and access to the dining room. On the upper level, the primary bedroom features a convenient 3-piece ensuite and spacious walk-in closet, providing a personal retreat. Two additional bedrooms offer ample space for family, guests, or a home office. A large 4-piece bathroom completes this upper level. With an unfinished basement, you have the opportunity to create your ideal space whether its a recreation room, gym, or additional living space. Located next to a family-friendly park, this home is perfect for those who enjoy outdoor activities and a sense of community. Plus, you will have easy access to all the amenities Brampton has to offer, including shopping, dining, and entertainment. Commuting is a breeze with close proximity to Highway 410, 407, and 427.Dont miss this opportunity to make this charming property your new home!
Property Features
- Date Listed: Friday, September 27, 2024
- Virtual Tour: View Virtual Tour for 36 Palmolive Street
- City: Brampton
- Neighborhood: Sandringham-Wellington
- Full Address: 36 Palmolive Street, Brampton, L6R 1P5, Ontario, Canada
- Kitchen: Ceramic Floor, Stainless Steel Appl, Breakfast Area
- Family Room: Hardwood Floor, Gas Fireplace, O/Looks Dining
- Listing Brokerage: Royal Lepage Rcr Realty - Disclaimer: The information contained in this listing has not been verified by Royal Lepage Rcr Realty and should be verified by the buyer.


