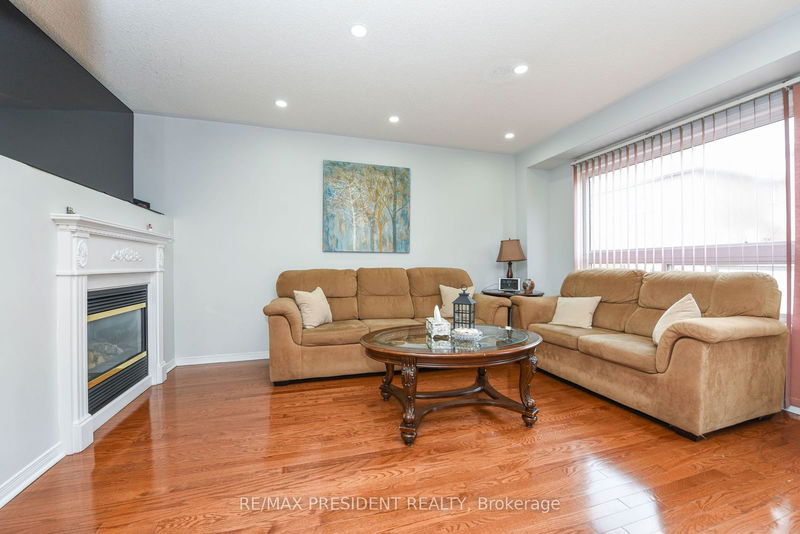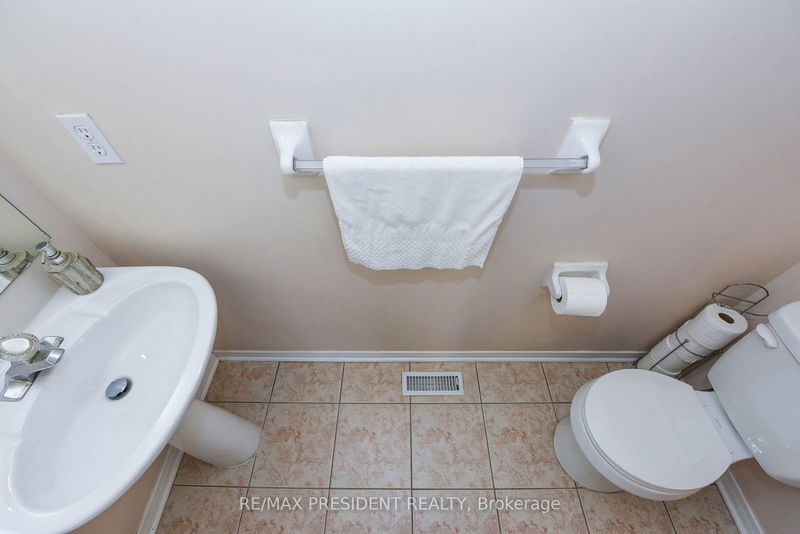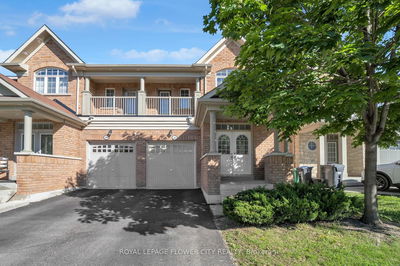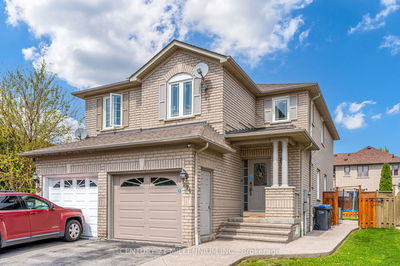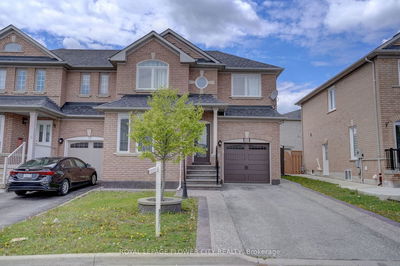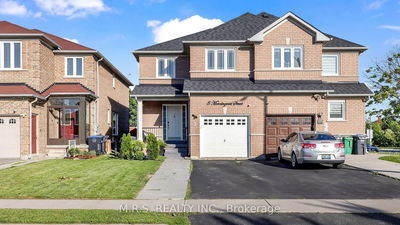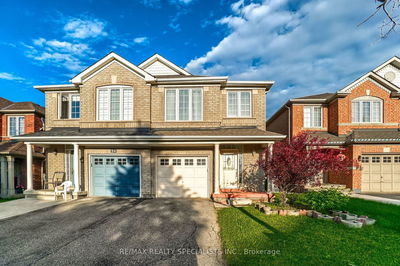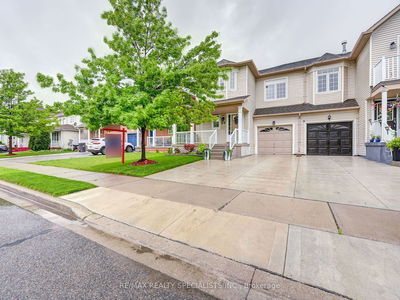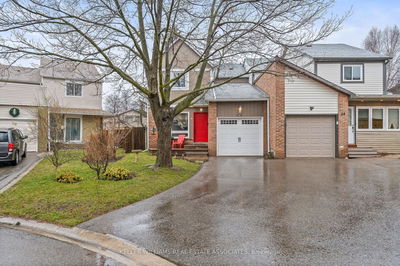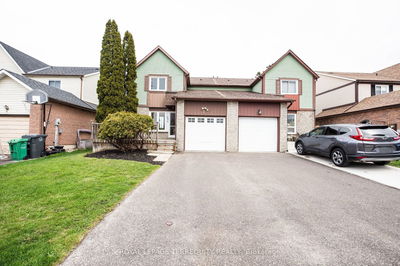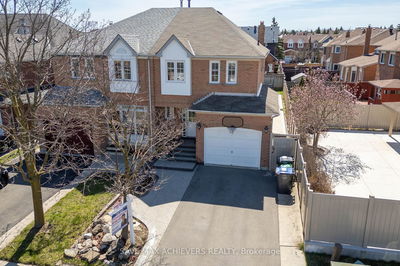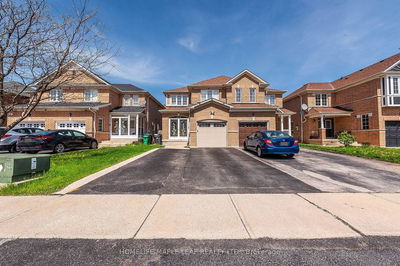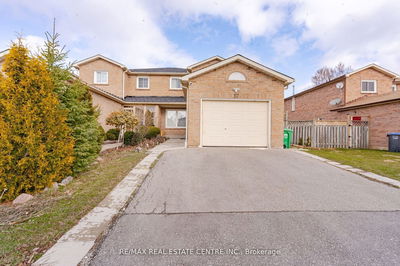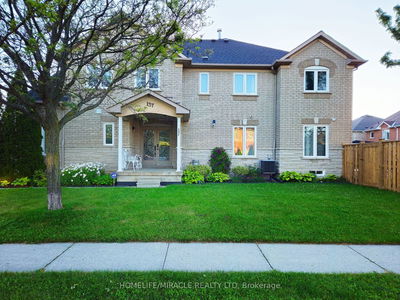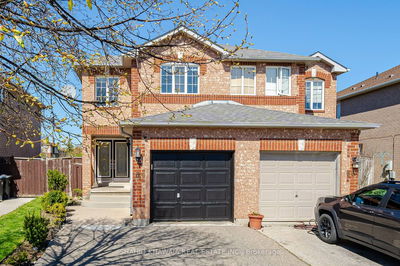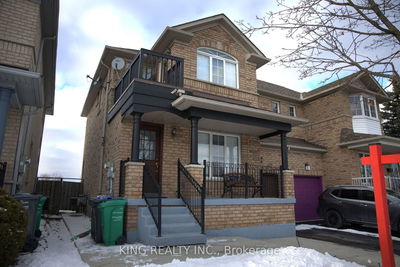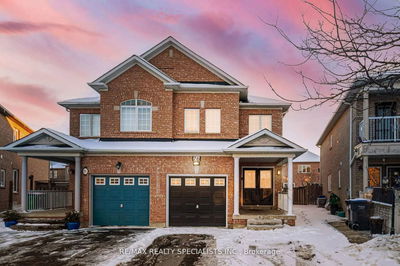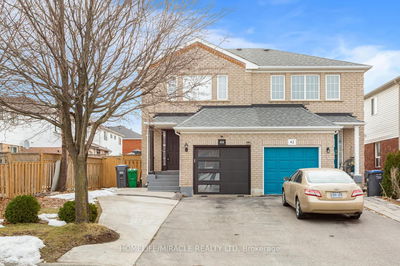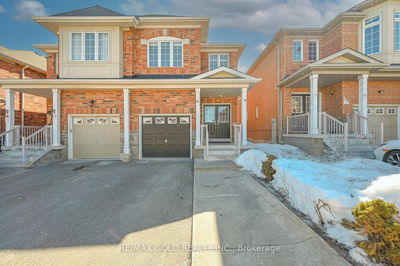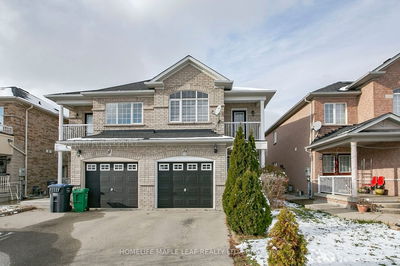Welcome To Showstopper & Beautiful well Maintained 2 Storey Semi-Detached Home 3+1 bedroom with living, Dinning & family room, 4 washroom Located on Cresent In A Family Friendly Neighborhood. Pot Lights through the main floor, Extended driveway, Large Size Primary Bedroom with Walk In Closets and 5-Pcs Ensuits, Good size two bedroom with common 4 pcs washroom, Legal Finished Basement ( for Personal use) with One bedroom, full washroom , Kitchen area & living area. Steps To Public Transit, Parks, Schools, Hospital, Restaurants And Grocery Stores. Play grounds, Mins To Hwys 410 And Many More.!
Property Features
- Date Listed: Tuesday, July 16, 2024
- Virtual Tour: View Virtual Tour for 126 Saintsbury Crescent
- City: Brampton
- Neighborhood: Sandringham-Wellington
- Major Intersection: Dixie/Father Tobin/Fernforest
- Full Address: 126 Saintsbury Crescent, Brampton, L6R 2W4, Ontario, Canada
- Living Room: Hardwood Floor, Large Window, Combined W/Dining
- Family Room: Hardwood Floor, Window, Fireplace
- Kitchen: Ceramic Floor, Quartz Counter, Pot Lights
- Listing Brokerage: Re/Max President Realty - Disclaimer: The information contained in this listing has not been verified by Re/Max President Realty and should be verified by the buyer.

















