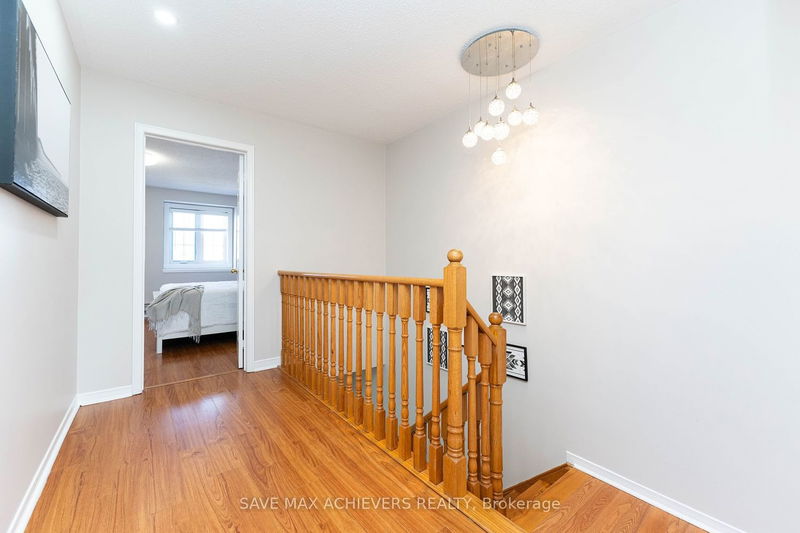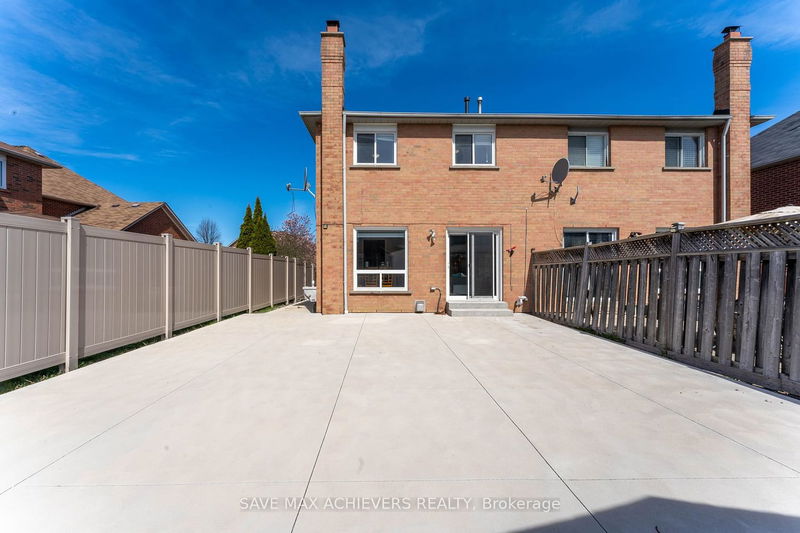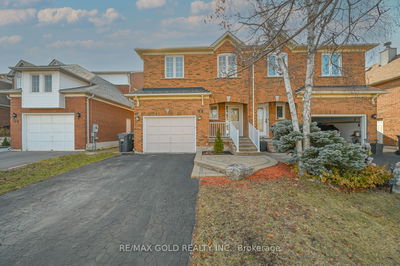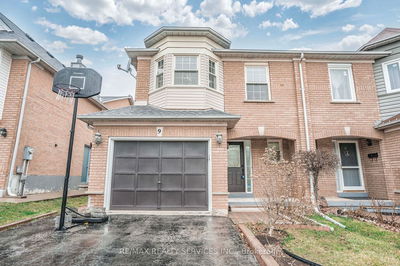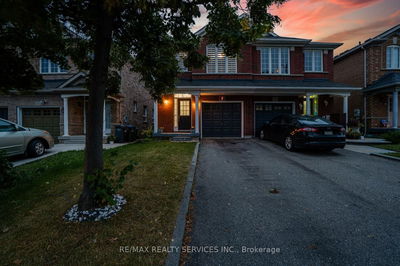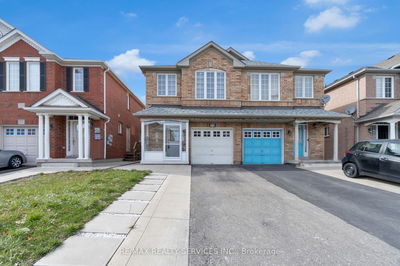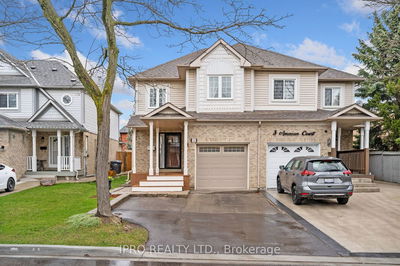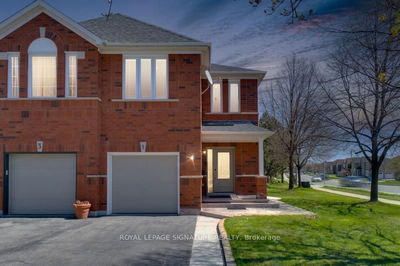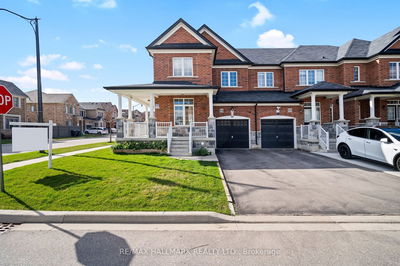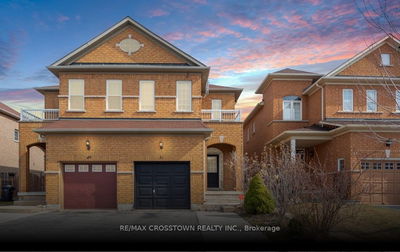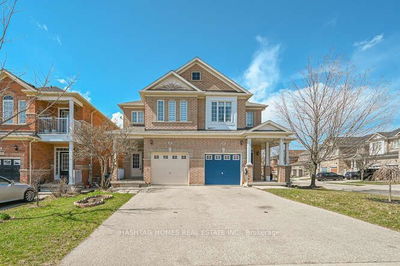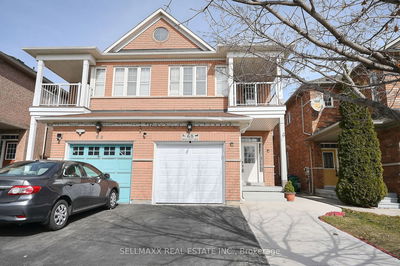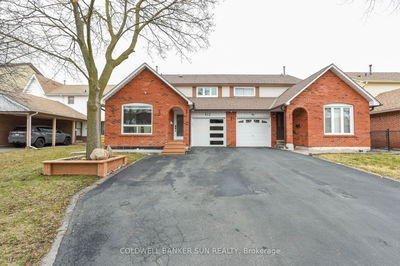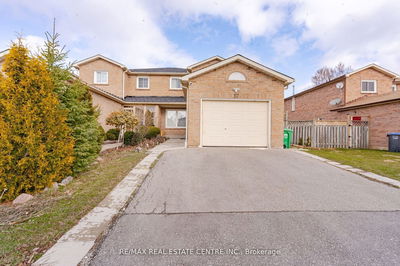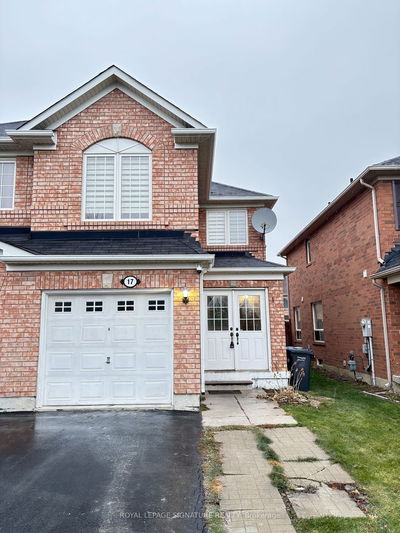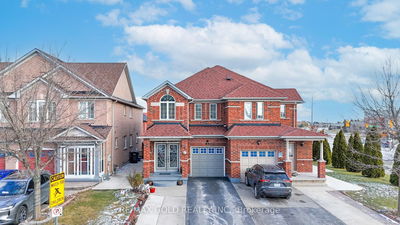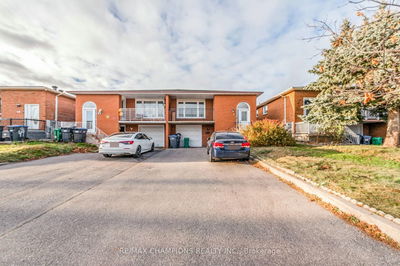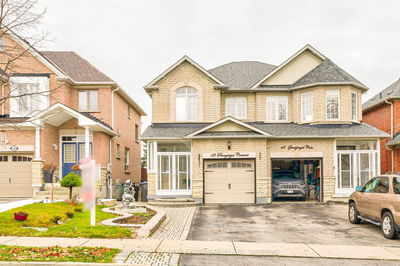Stunning 3 Bedrooms, 3 Baths, All Brick Renovated Semi Detached Home On A Premium 27' Wide End Lot! No Carpet Throughout the house. Extensive Renovations Including Recent paint, New light fixtures, A Gourmet Kitchen With Quartz Countertops, & pantry!Spacious Master Bedroom Featuring A Luxury 4-pc Ensuite Bath, And Large 2 Closets (His/Her). Main floor Living Room With PotLights, Nest thermostat, Smoke detector, gleaming laminated Floors, Oak Staircase, Finished Basement With Rec. Room, Office area &Potential 3 Pcs. Bath Rough-in. Private Fenced Yard With Poured Concrete Patio, Wrap Around Exposed Concrete Walkway, Walk out to Concrete Backyard, Enjoy Beautiful Oversized backyard great for hosting large family gatherings, Pet House/Extra Storage in Backyard, 2 + 1 Car Parking, Rare to find Separate Driveway, Walking distance to Robert J Lee Public School & very close to All MajorAmenities, Schools, Parks, Shopping etc., Don't Miss This Gem Neighborhood.**** Much More To Explain ++++
Property Features
- Date Listed: Tuesday, April 16, 2024
- Virtual Tour: View Virtual Tour for 164 Bighorn Crescent
- City: Brampton
- Neighborhood: Sandringham-Wellington
- Full Address: 164 Bighorn Crescent, Brampton, L6R 1G1, Ontario, Canada
- Living Room: Laminate, L-Shaped Room, Combined W/Dining
- Kitchen: Ceramic Floor, Backsplash, Quartz Counter
- Listing Brokerage: Save Max Achievers Realty - Disclaimer: The information contained in this listing has not been verified by Save Max Achievers Realty and should be verified by the buyer.


















