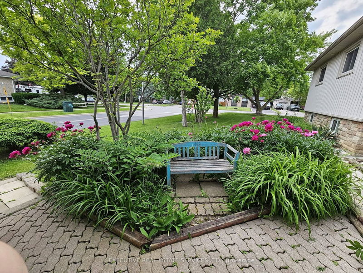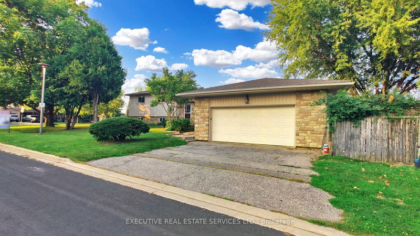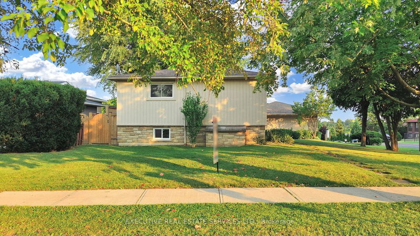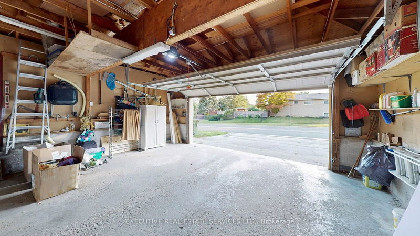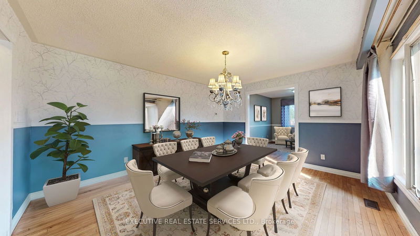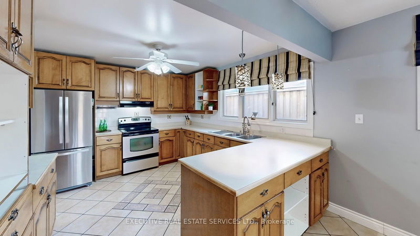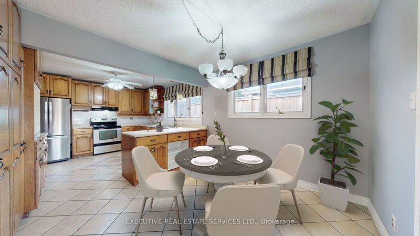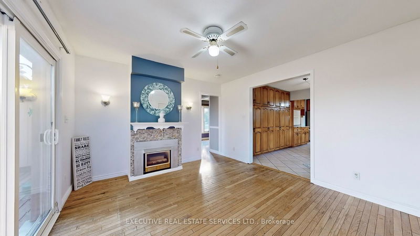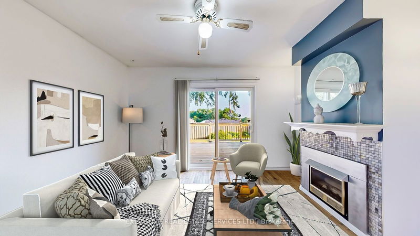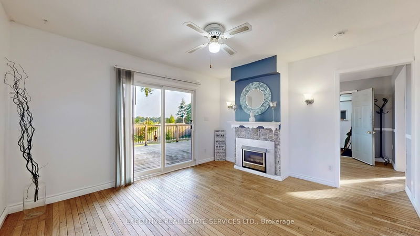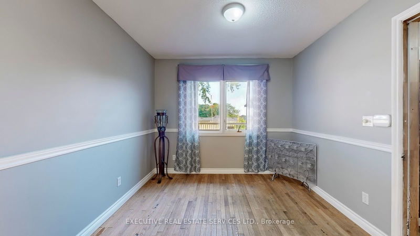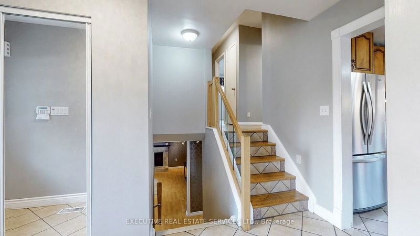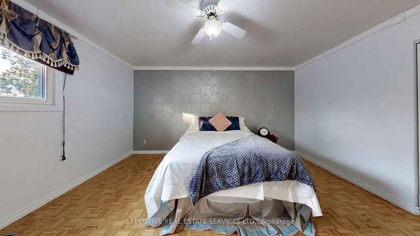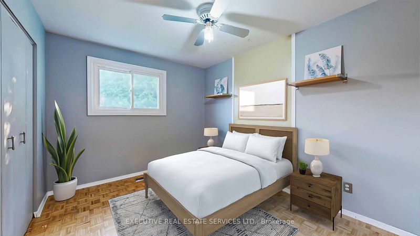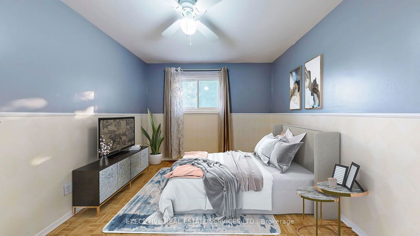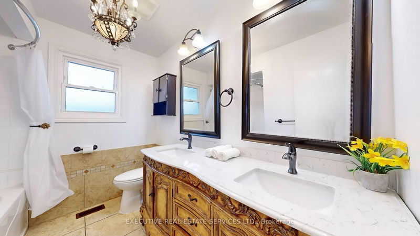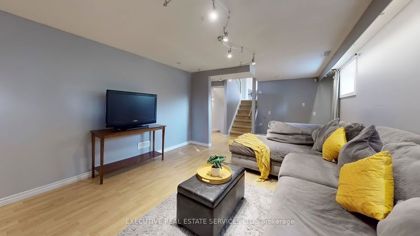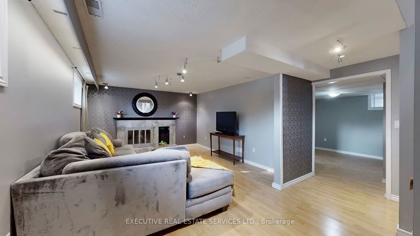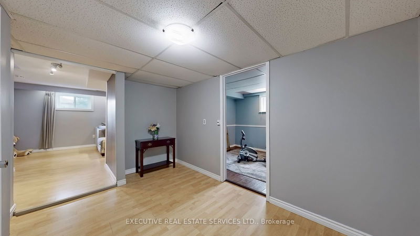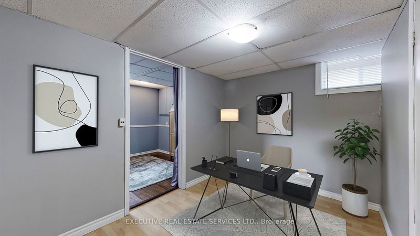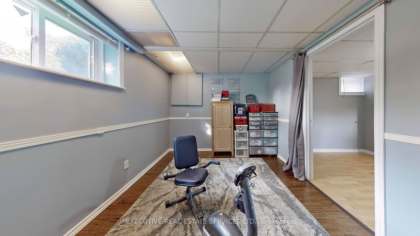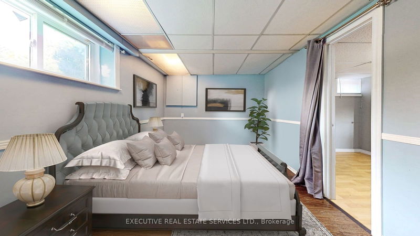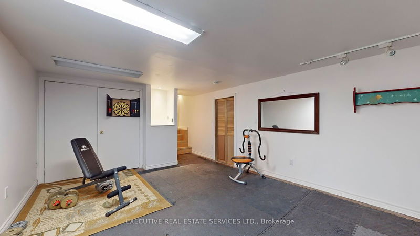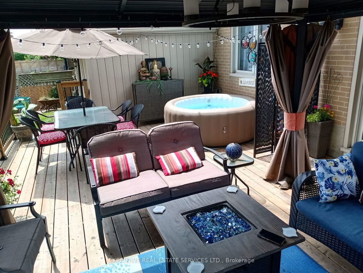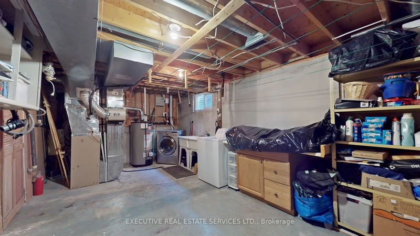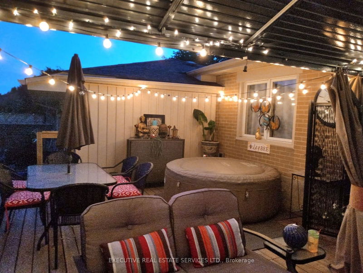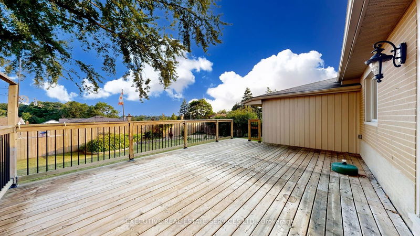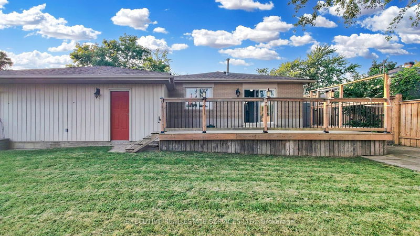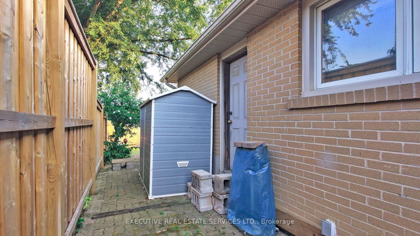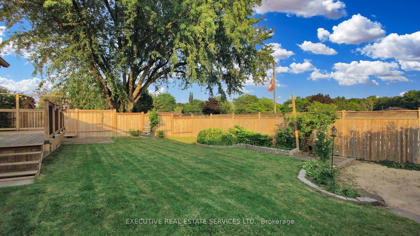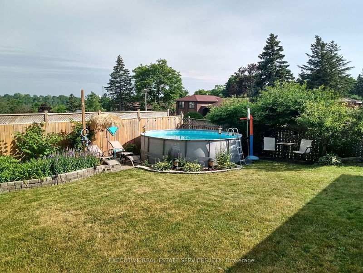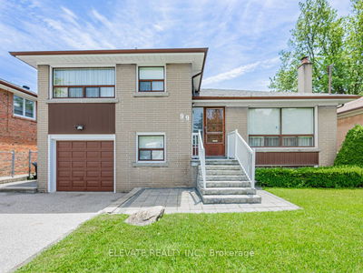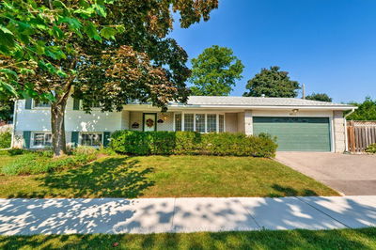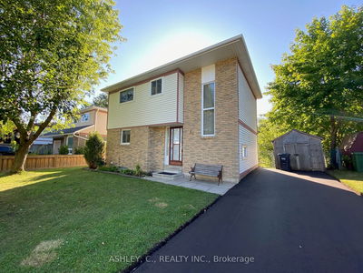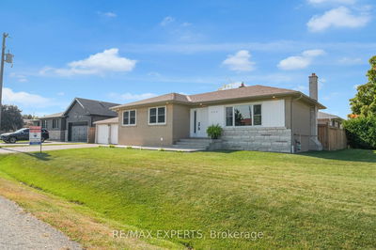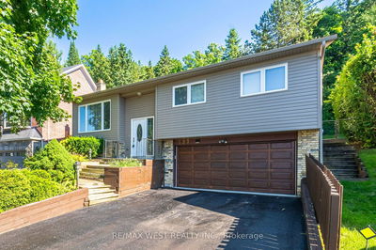Fall in Love with Your Dream Home on North Hill Welcome to Boltons North Hill, where luxury meets comfort in this stunning 4-level side split. Situated on a generous corner lot, this home is designed for those who appreciate elegance and desire a lifestyle of ease. Imagine yourself hosting gatherings in your expansive kitchen, a culinary paradise with abundant cabinetry and a wall-to-wall pantry perfect for all your entertaining needs. The flow of the home invites warmth and connection, with spacious living areas that beckon friends and family to gather. The upper levels feature three well-appointed bedrooms, offering privacy and comfort, while the lower level presents a versatile 4th bedroom ideal for guests and a dedicated home office. You'll find relaxation at every turn, with cozy living rooms on both the main and lower levels, a separate family room for movie nights, and a charming conversation nook that invites intimate chats. Every inch of this home has been thoughtfully designed for convenience. With 2 bathrooms one a 4-piece and another a 3-piece bathroom, morning routines are a breeze. Plus, a spacious exercise room awaits, making it easy to stay active even during winter months. Step outside into your massive backyard true private oasis, perfect for summer barbecues, garden parties, or quiet evenings under the stars. The beautifully landscaped outdoor space is your personal retreat from the world. The 2.5 car garage provides ample space for vehicles and storage, ensuring all your needs are met. With its striking curb appeal and prime location near top-rated schools and scenic trails, this property is truly one-of-a-kind. Don't miss your chance to make this dream home yours. Schedule your showing today and prepare to fall in love!
Property Features
- Date Listed: Saturday, September 28, 2024
- Virtual Tour: View Virtual Tour for 141 Humber Lea Road
- City: Caledon
- Neighborhood: Bolton North
- Major Intersection: King To Humber Lea
- Full Address: 141 Humber Lea Road, Caledon, L7E 3T7, Ontario, Canada
- Living Room: Hardwood Floor, Picture Window
- Kitchen: Eat-In Kitchen, Family Size Kitchen, Tile Floor
- Family Room: Hardwood Floor, W/O To Yard, Gas Fireplace
- Listing Brokerage: Executive Real Estate Services Ltd. - Disclaimer: The information contained in this listing has not been verified by Executive Real Estate Services Ltd. and should be verified by the buyer.

