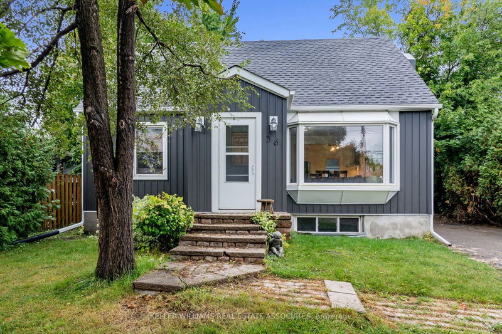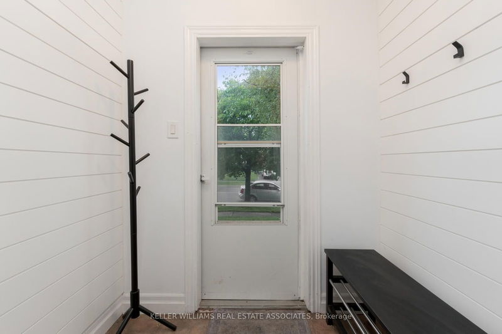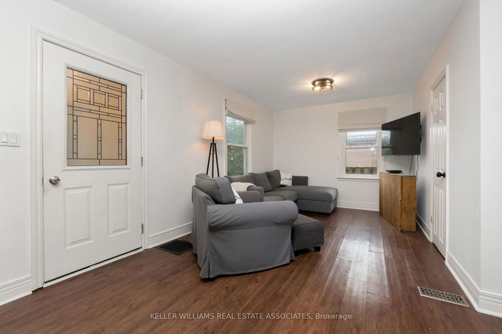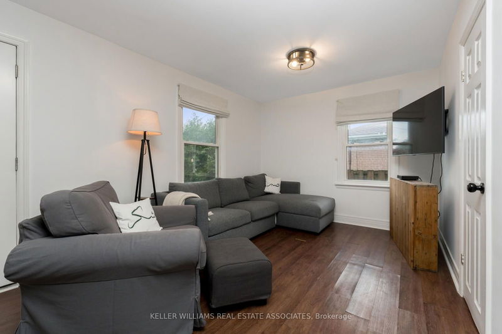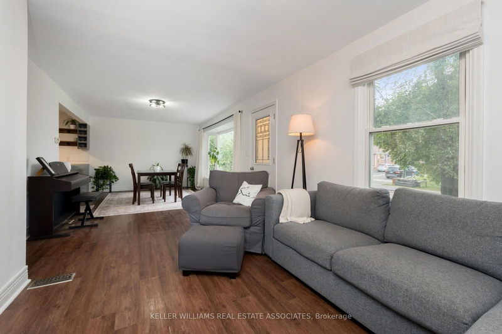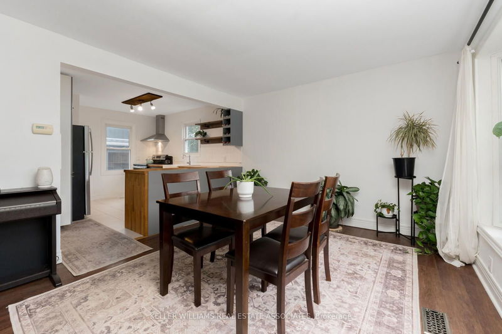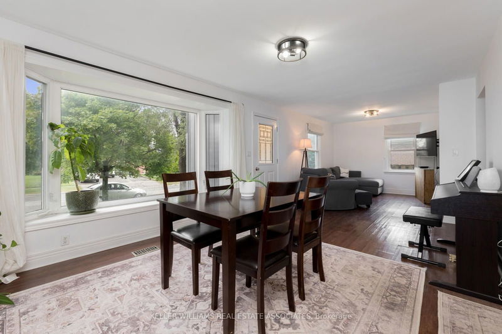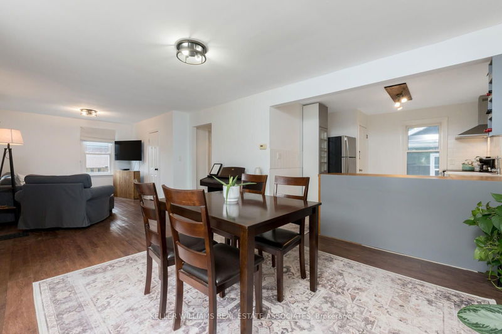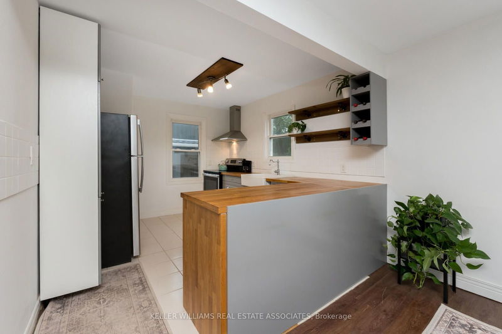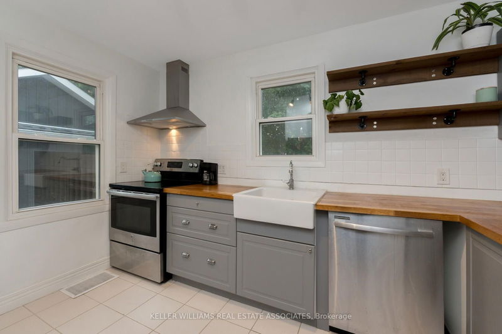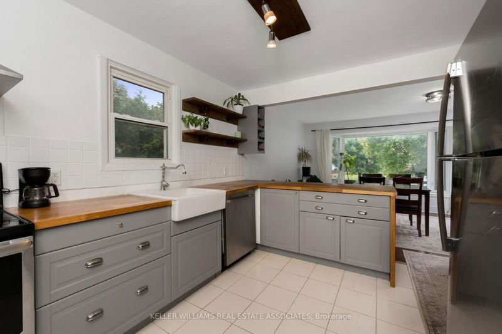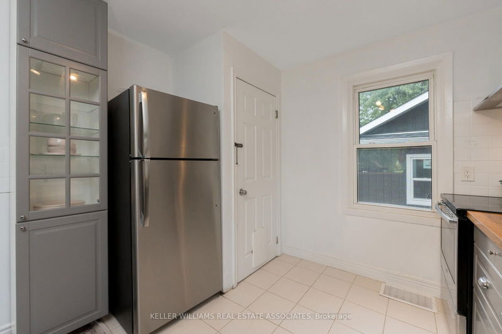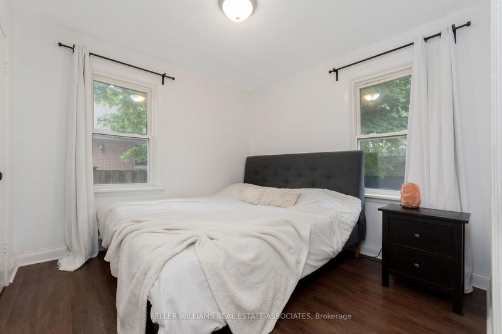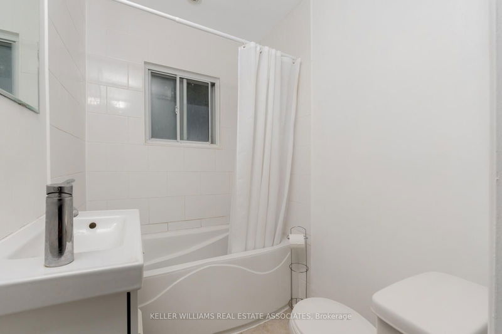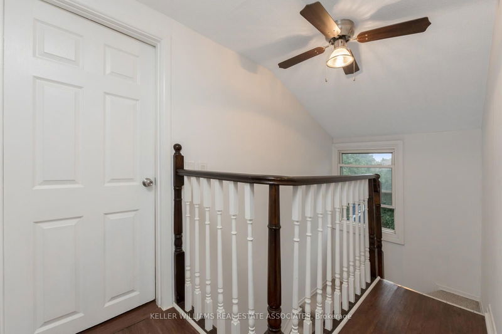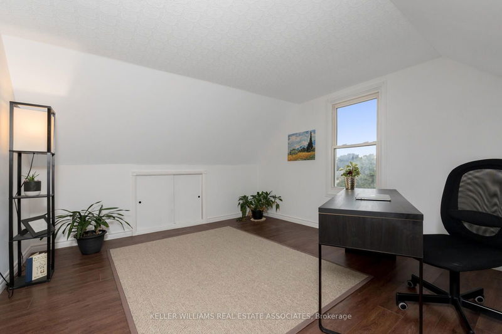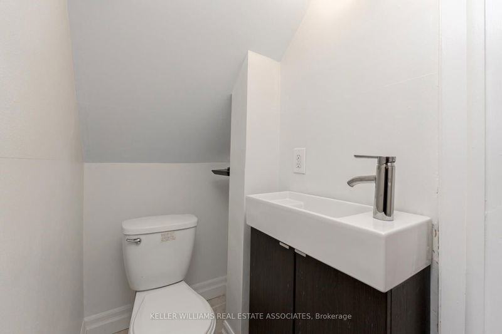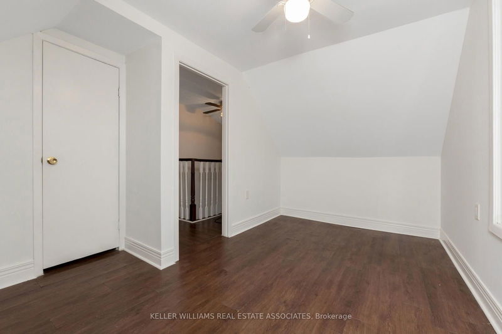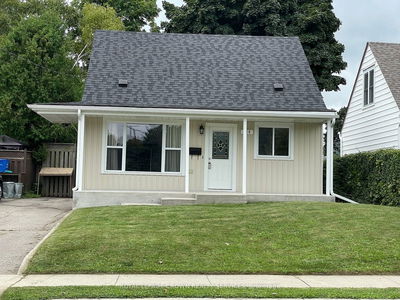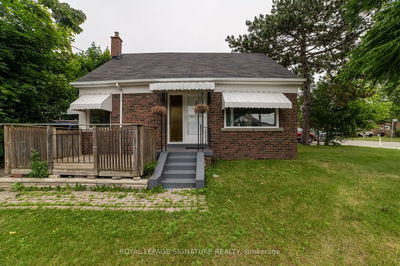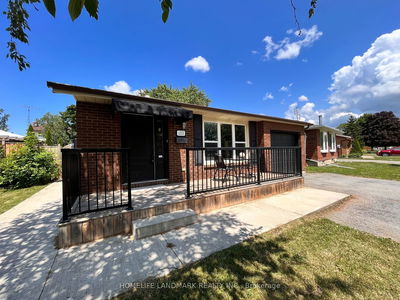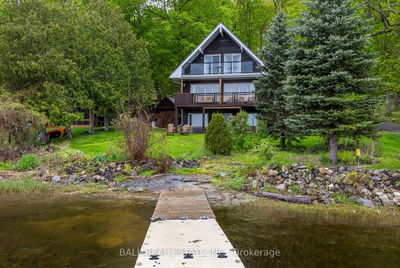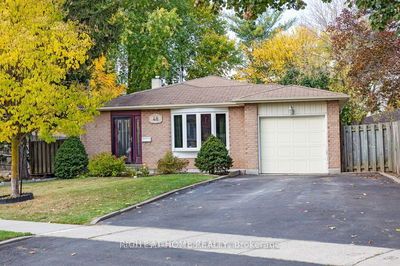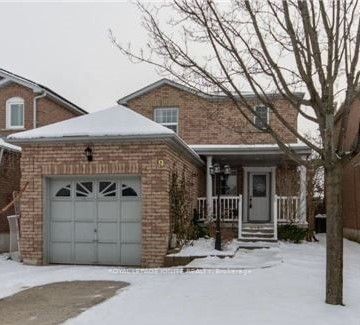Lovely Detached 3 Bedroom Main Level Home For Lease. Large Open Concept Layout. Great Kitchen With Loads Of Counter Space. Primary Bedroom On The Main Floor. Two Bedrooms On Second Floor, 2nd Bedroom Has 2 Piece Washroom En-suite and Extra Deep Walk-In Closet. The Main Private Entrance Includes A Mud Room. Shared Laundry With Lower Tenant In Basement. Parking In Driveway For 2 Cars Tandem. AAA+ tenants
Property Features
- Date Listed: Monday, September 30, 2024
- Virtual Tour: View Virtual Tour for 36 Raylawn Crescent
- City: Halton Hills
- Neighborhood: Georgetown
- Full Address: 36 Raylawn Crescent, Halton Hills, L7G 4M8, Ontario, Canada
- Kitchen: B/I Dishwasher, Ceramic Floor, O/Looks Backyard
- Living Room: Laminate, Combined W/Dining
- Listing Brokerage: Keller Williams Real Estate Associates - Disclaimer: The information contained in this listing has not been verified by Keller Williams Real Estate Associates and should be verified by the buyer.

