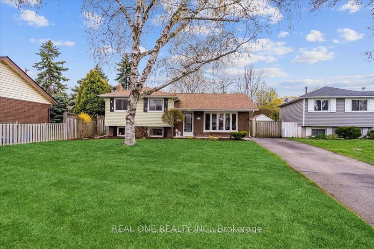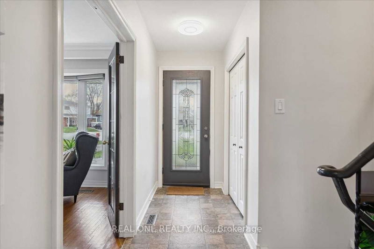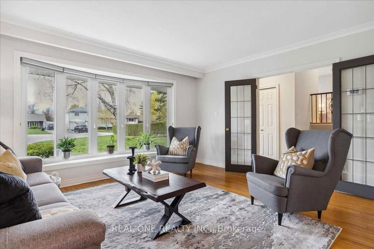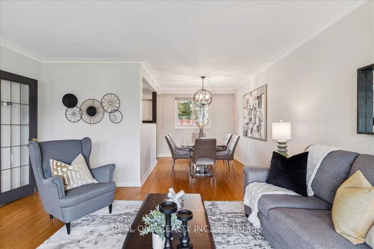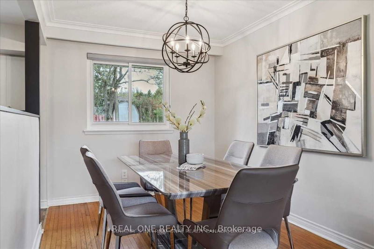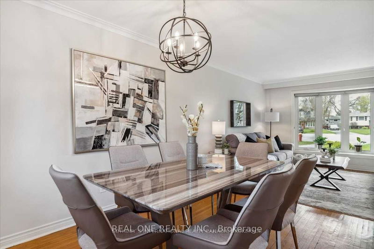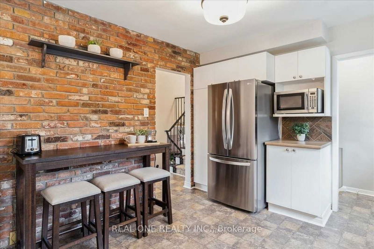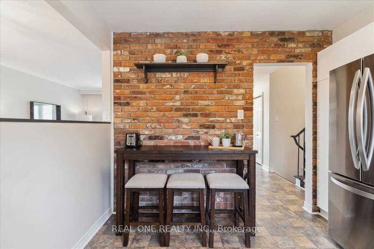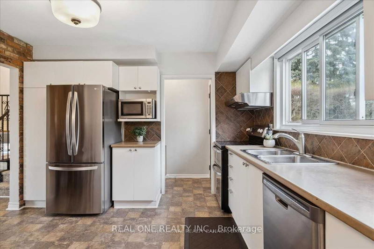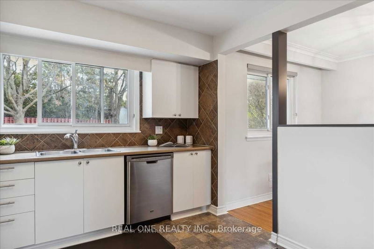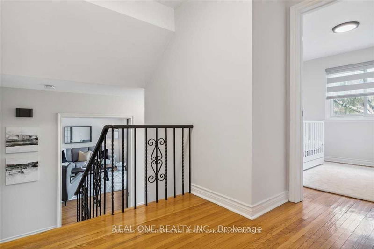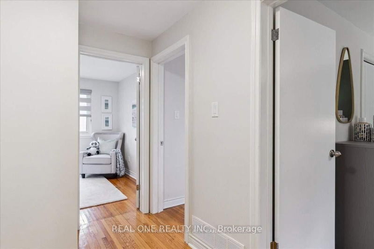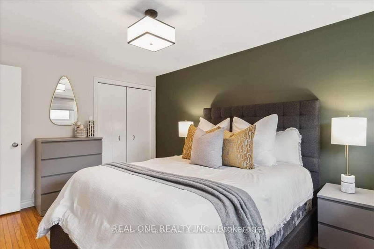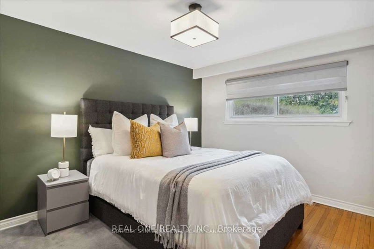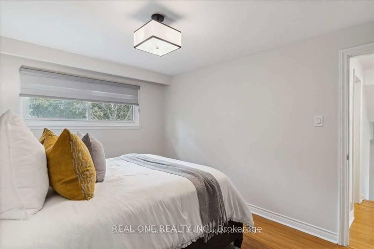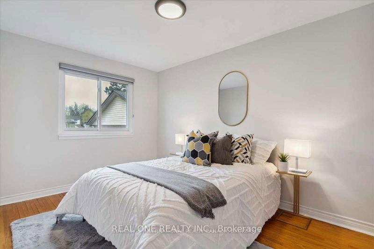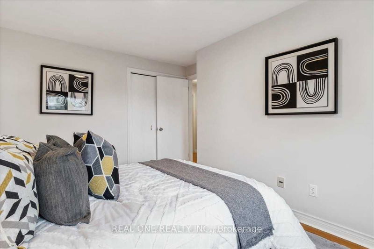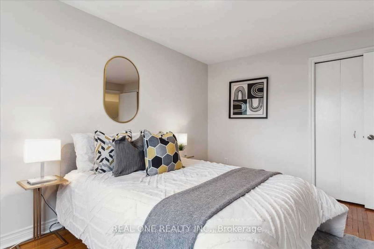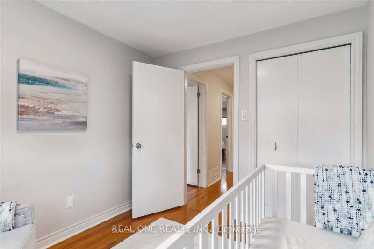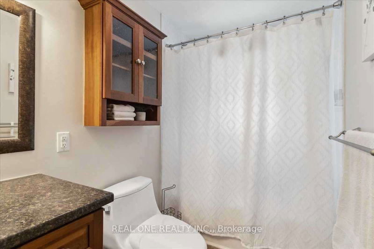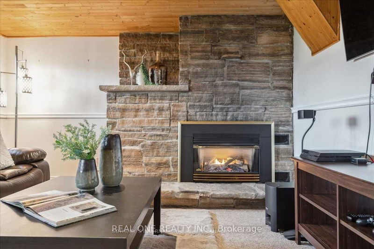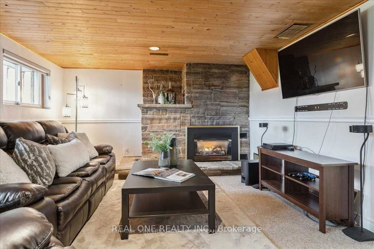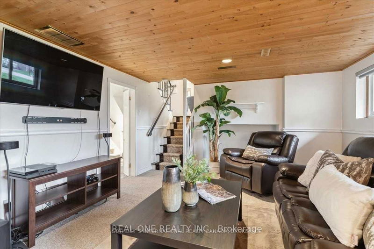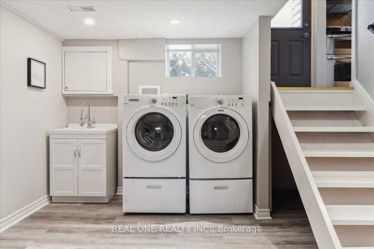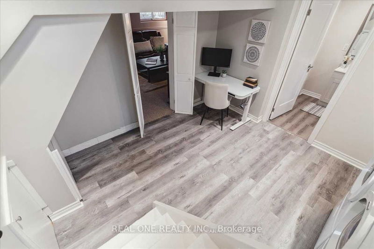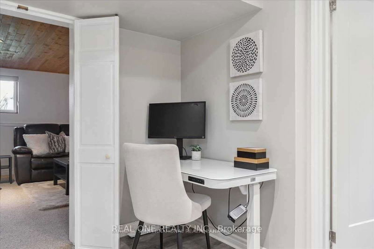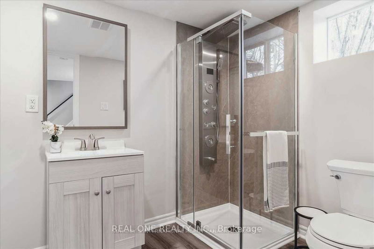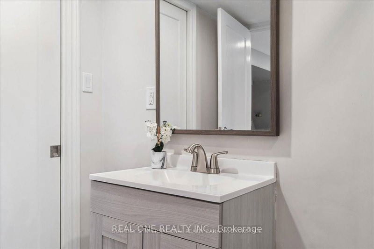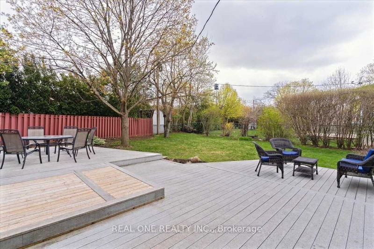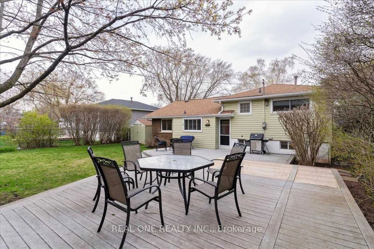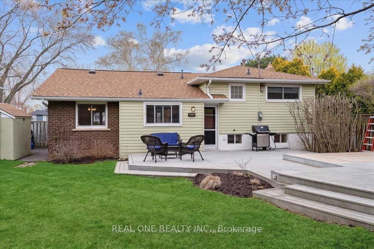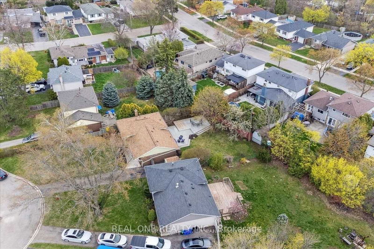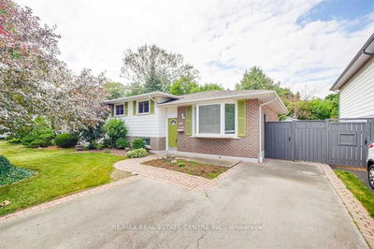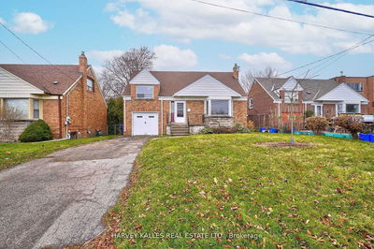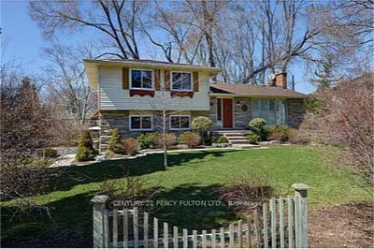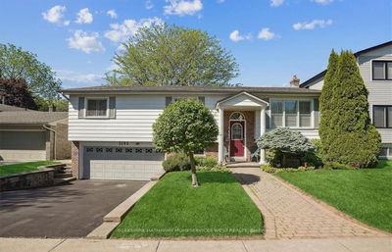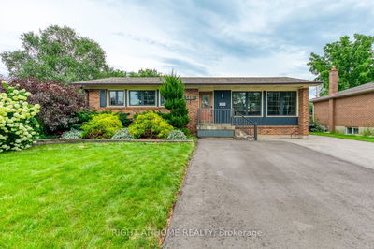Lovely Detached Family Home Located on a Quiet Cul-De-Sac in South-East Burlington's Charming Elizabeth Gardens Community. Featuring 3 Spacious Bedrooms & 2 Full Bathrooms, This Home is Designed with an Open-Concept Layout that Offers Both Functionality & Style. Good-Sized Kitchen with Stainless Steel Appliances & Large Window Overlooking the Backyard. Bright Living Room with Bow Window & French Door Entry. Separate Dining Room. Hardwood Flooring Thru Main & Upper Levels. Lower Level Features a Cozy "Cottage Inspired" Rec Room with Gas Fireplace, Plus Laundry & 3pc Bath. Convenient Crawl Space Storage. Generous Private Backyard Boasts Mature Trees & Large Composite Deck - Perfect for Entertaining Family & Friends... and Still Ample Room for Play!
Property Features
- Date Listed: Monday, September 30, 2024
- City: Burlington
- Neighborhood: Appleby
- Major Intersection: Burloak Dr./New St.
- Full Address: 346 Trafalgar Court, Burlington, L7L 4W2, Ontario, Canada
- Kitchen: Eat-In Kitchen, Stainless Steel Appl, Large Window
- Living Room: Hardwood Floor, Bow Window, Crown Moulding
- Listing Brokerage: Real One Realty Inc. - Disclaimer: The information contained in this listing has not been verified by Real One Realty Inc. and should be verified by the buyer.

