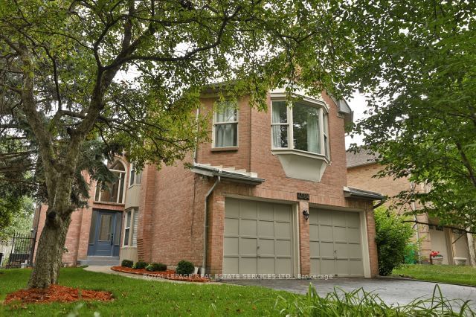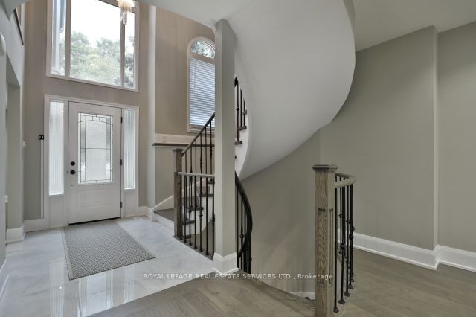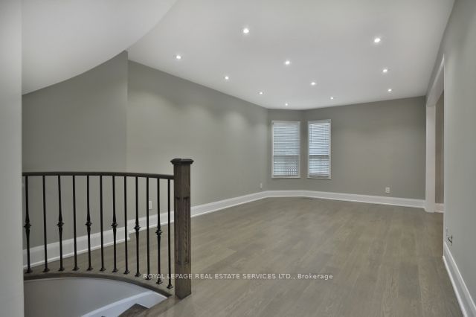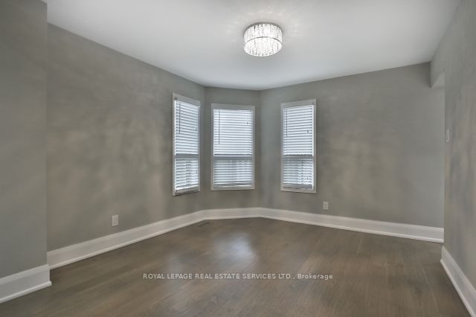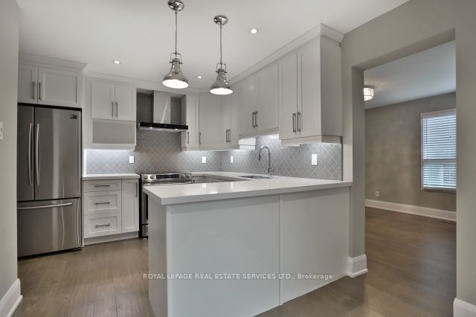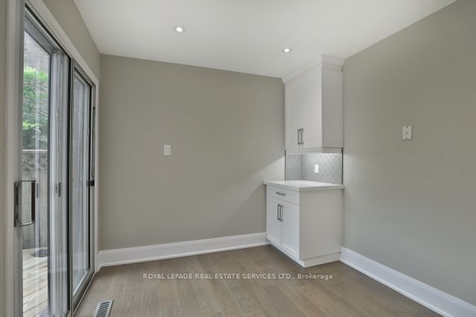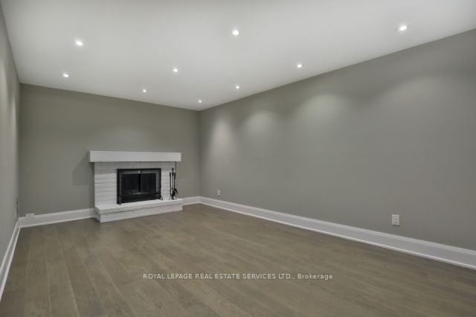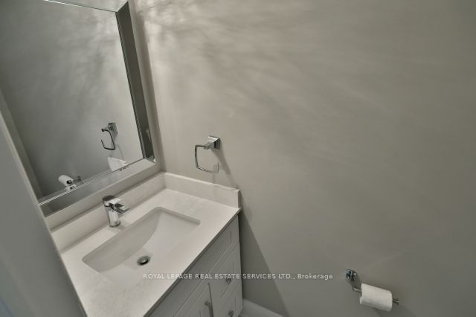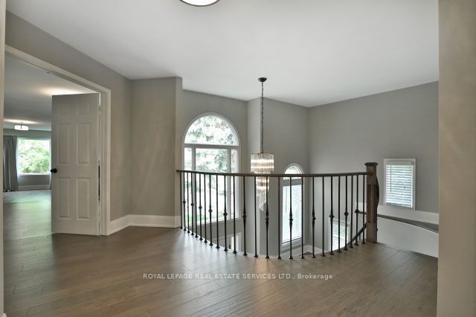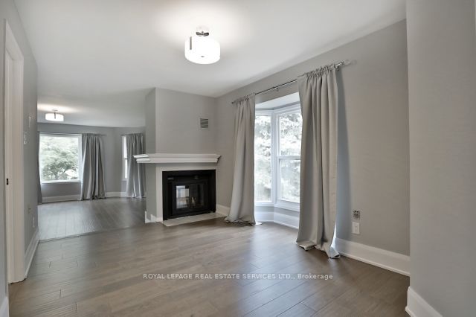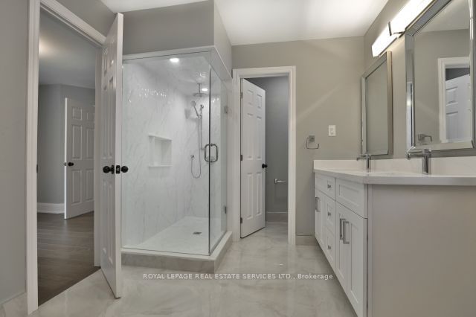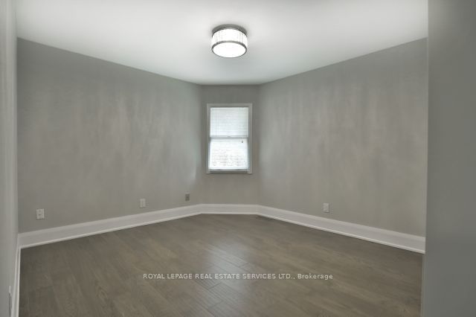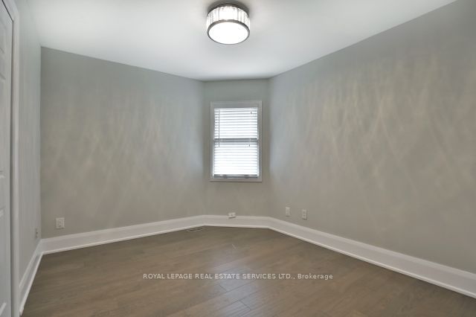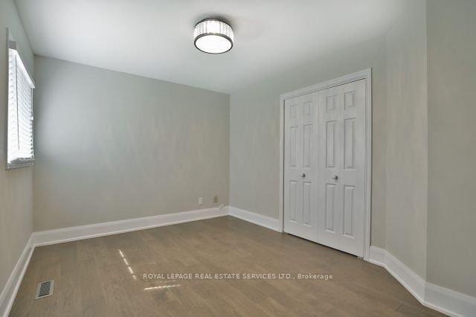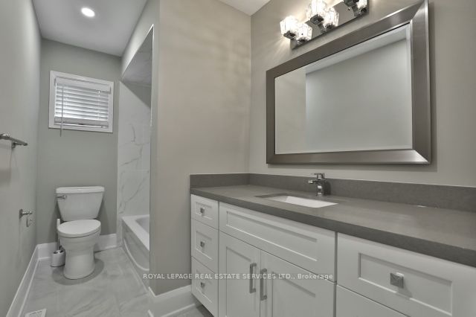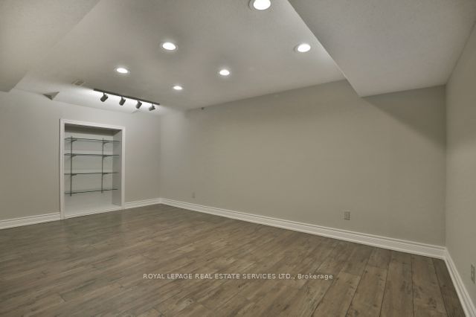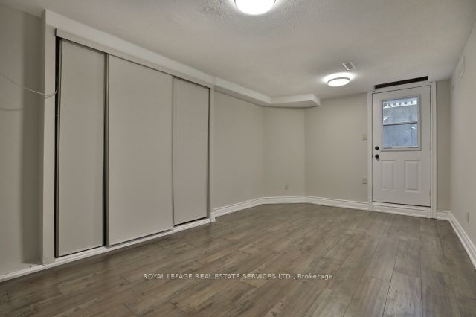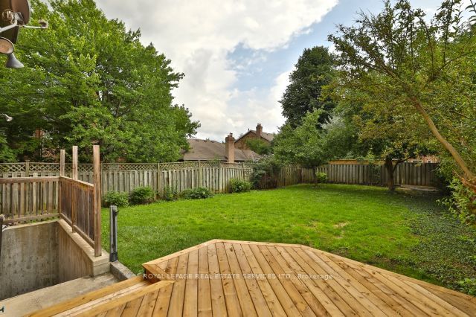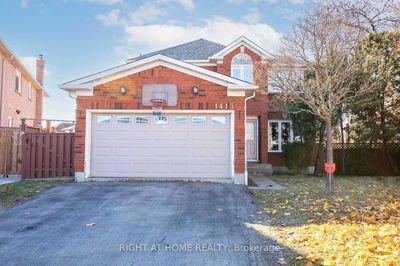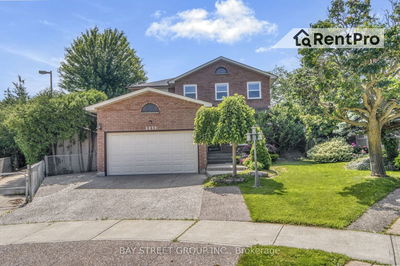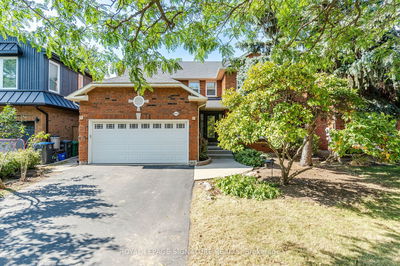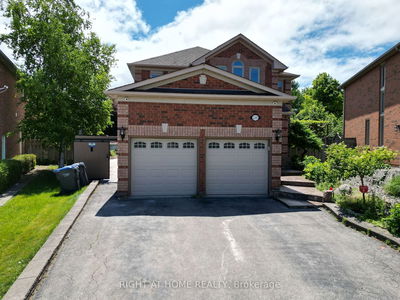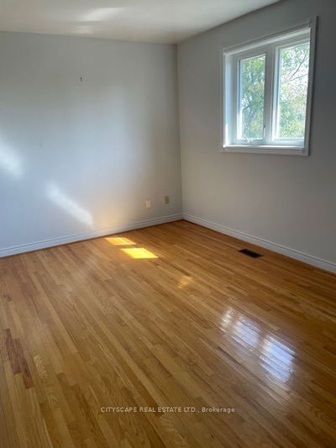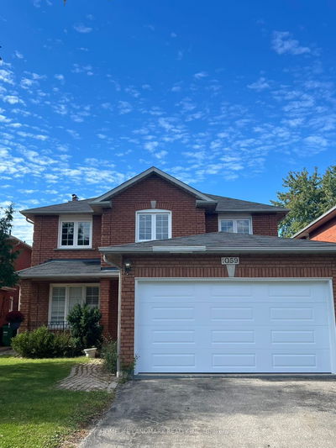Beautiful well maintained 4+1 Bedroom In a Credit Point Features Hardwood Flooring On Both The Main& Upper Levels, An Open Concept Floor Plan, W/Finished Walk-Up Basement Which Includes A Large Rec Area And Laminate Flooring. A Modern Renovated Eat-In-Kitchen W/Quartz Counter Tops, StainlessSteel Appliances & Coffee Station. Photos are from previous listing.
Property Features
- Date Listed: Monday, September 30, 2024
- City: Mississauga
- Neighborhood: East Credit
- Major Intersection: Eglinton/Mississauga Rd
- Living Room: Hardwood Floor, O/Looks Frontyard, Pot Lights
- Kitchen: Quartz Counter, Stainless Steel Appl, Eat-In Kitchen
- Family Room: Hardwood Floor, O/Looks Dining, Pot Lights
- Listing Brokerage: Royal Lepage Real Estate Services Ltd. - Disclaimer: The information contained in this listing has not been verified by Royal Lepage Real Estate Services Ltd. and should be verified by the buyer.

