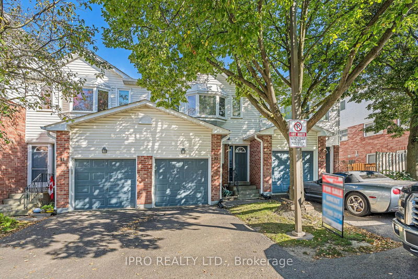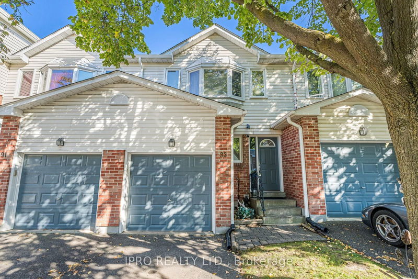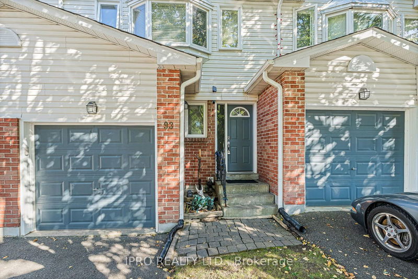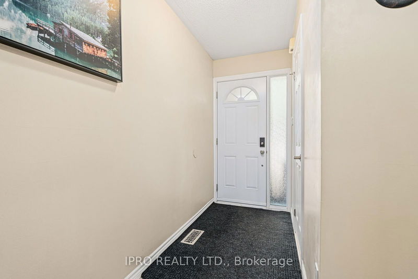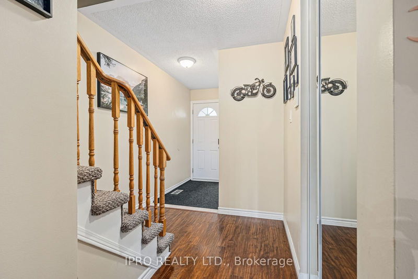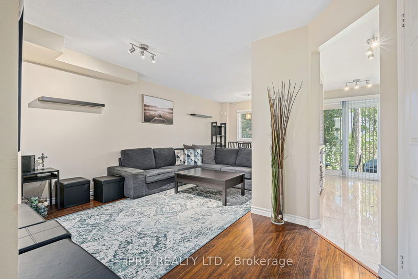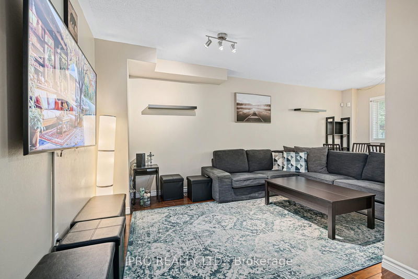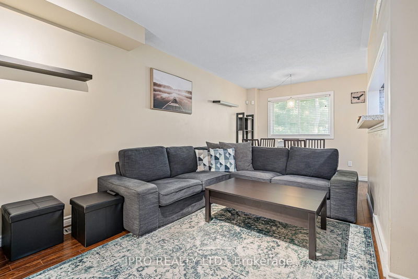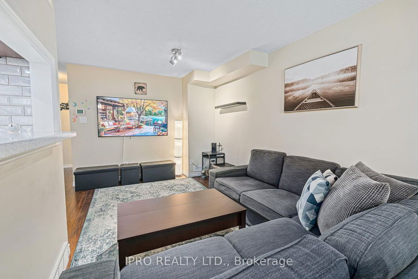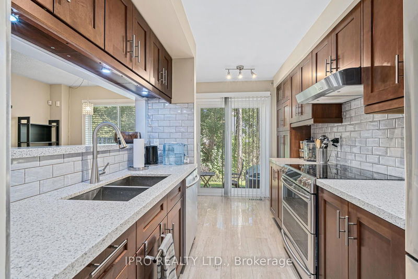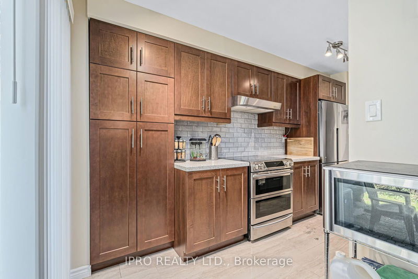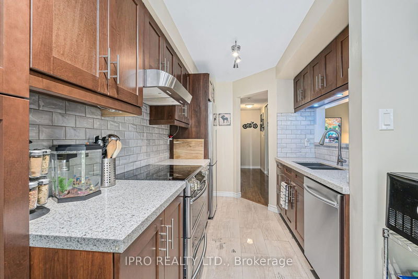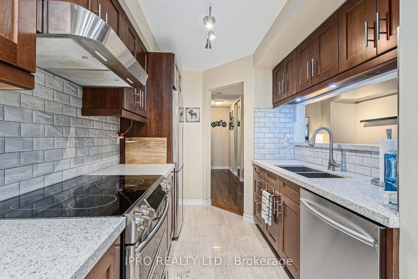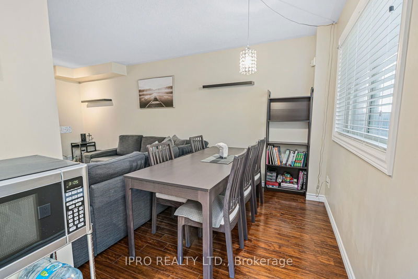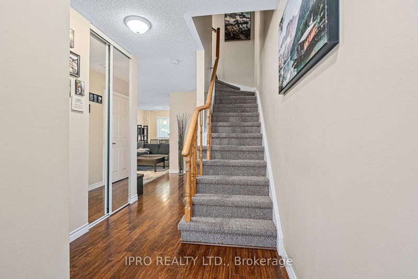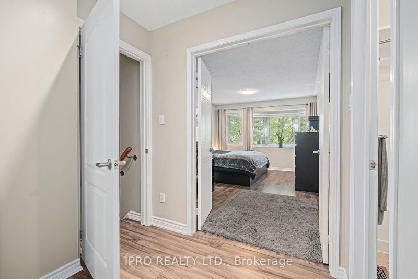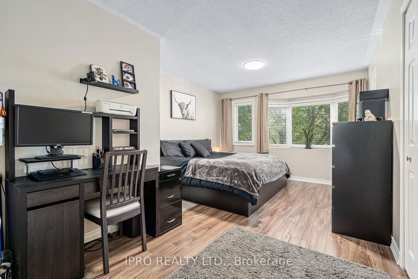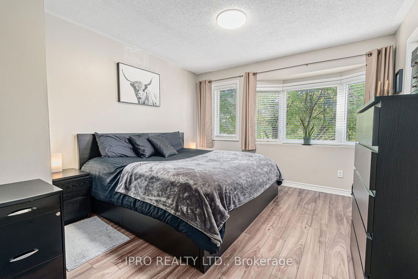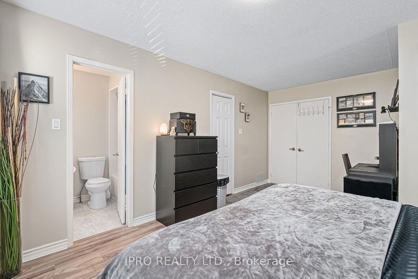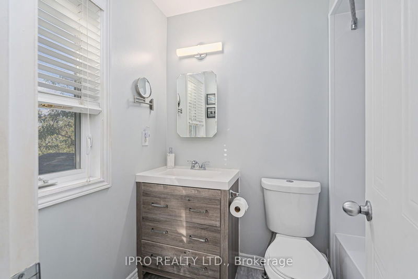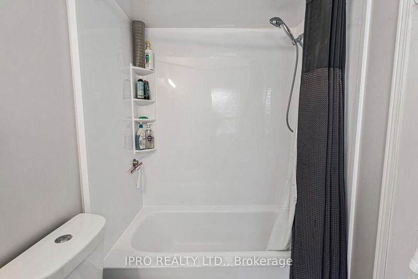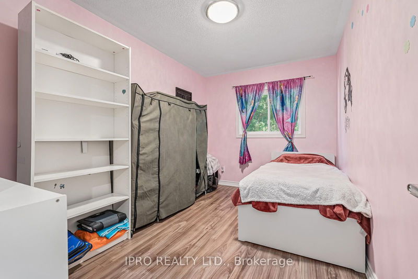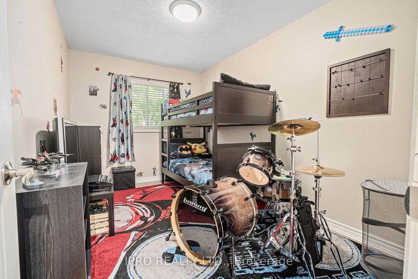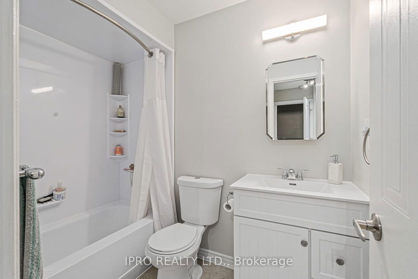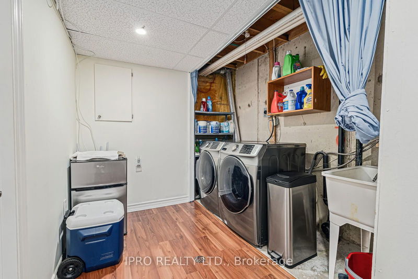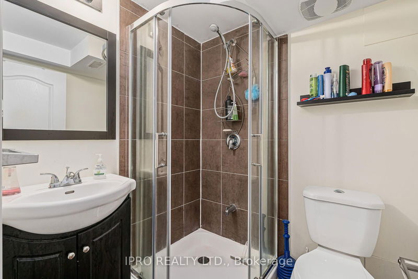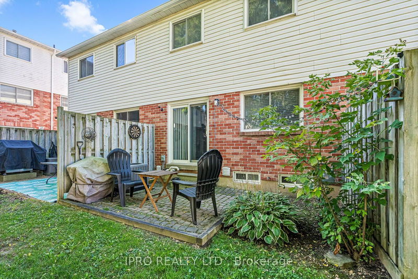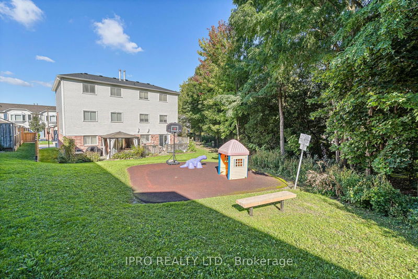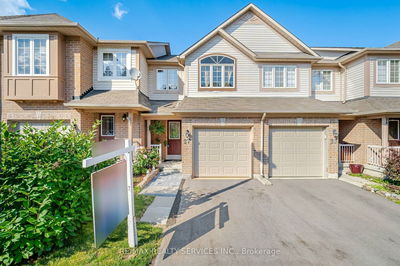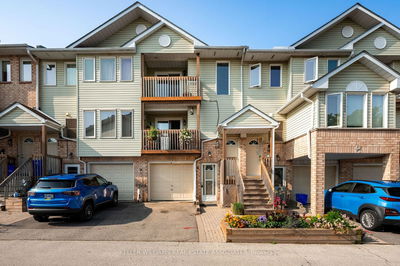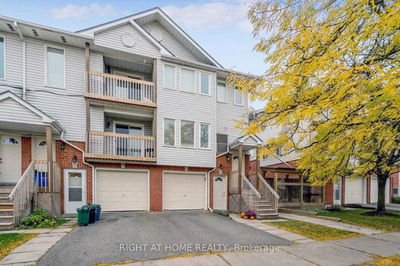Fabulous townhome that backs onto green space with mature trees, and very tranquil setting in the morning and evening. Finished top to bottom this 3 bedroom 2-storey townhome offers a very large Primary bedroom with 4 PC ensuite, walk-in closet, bay window, office nook and double doors. 2 other bedrooms are also a good size and overlook the green space. Very modern and elegant kitchen with quartz counters, sleak backsplash, stainless steel appliances, under mount sink, walk out to patio, and overlooks the living area. The home boats 3.5 updated bathrooms, furnace (Lennox) /AC/HWT all new and owned in 2019, owned water softener. Great location steps from the play areas, visitor parking, The GO Station, and the credit river, perfect for commuters and all amenities. Attached Garage with garage opener, remotes and key pad. Finished basement with 3 PC bathroom, office, bedroom and laundry area. This is a great starter or down sizing family home, situated in a quiet friendly community. Move in ready!!
Property Features
- Date Listed: Tuesday, October 01, 2024
- Virtual Tour: View Virtual Tour for 93 Corey Circle
- City: Halton Hills
- Neighborhood: Georgetown
- Full Address: 93 Corey Circle, Halton Hills, L7G 5L8, Ontario, Canada
- Kitchen: Quartz Counter, Custom Backsplash, Porcelain Floor
- Living Room: Laminate, Combined W/Dining
- Listing Brokerage: Ipro Realty Ltd. - Disclaimer: The information contained in this listing has not been verified by Ipro Realty Ltd. and should be verified by the buyer.

