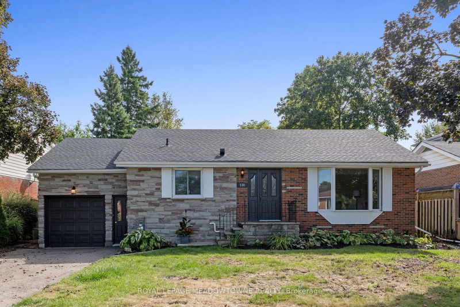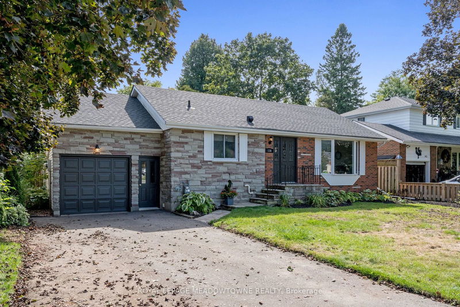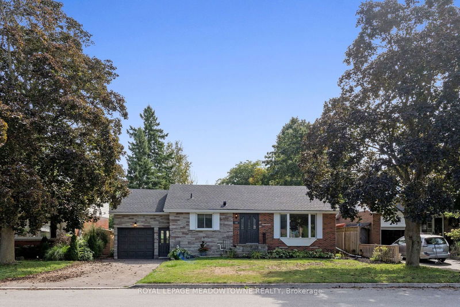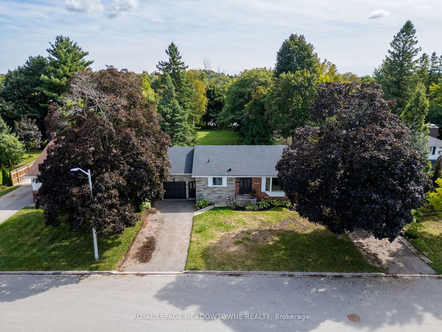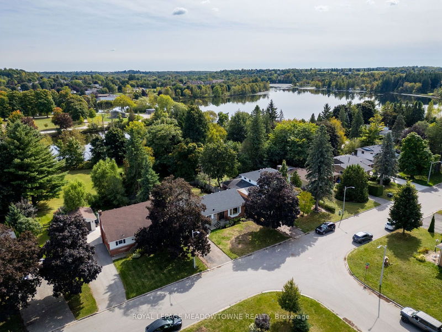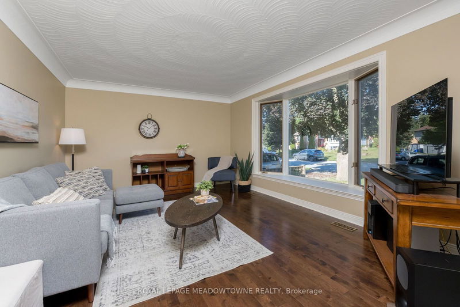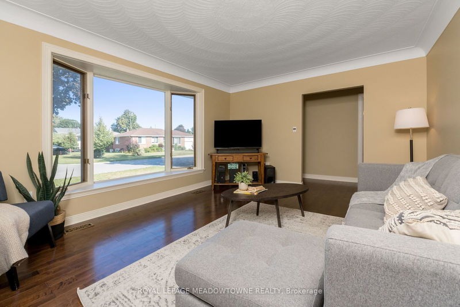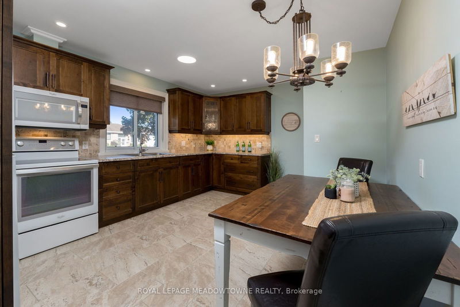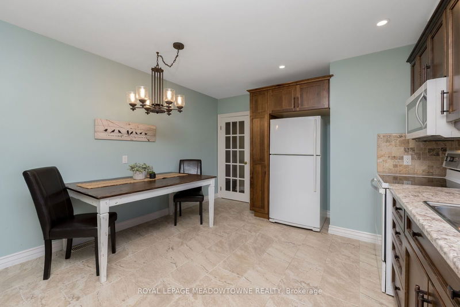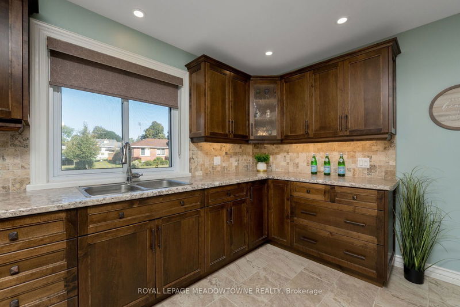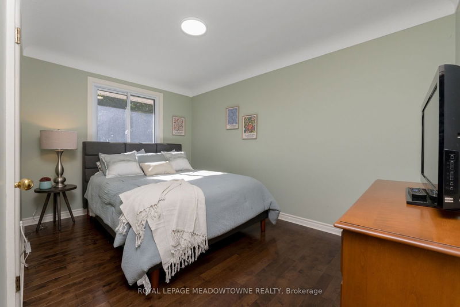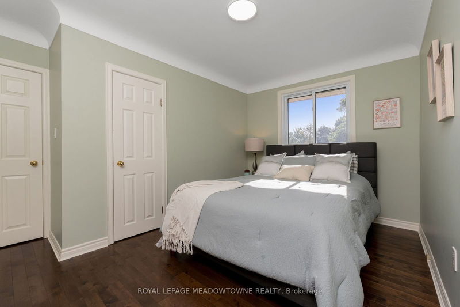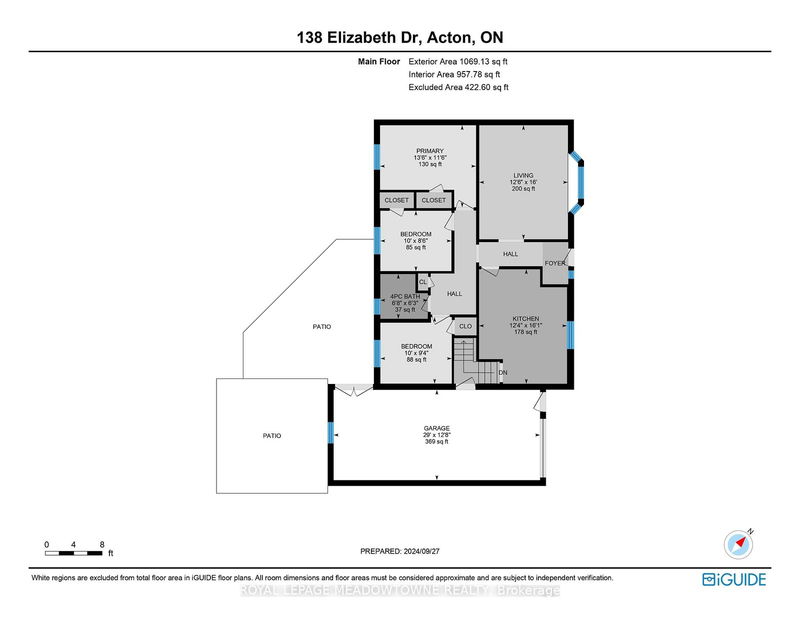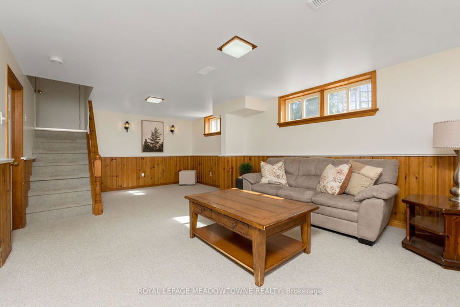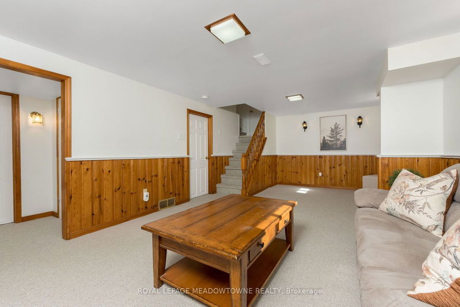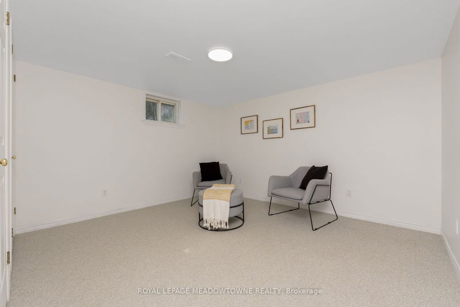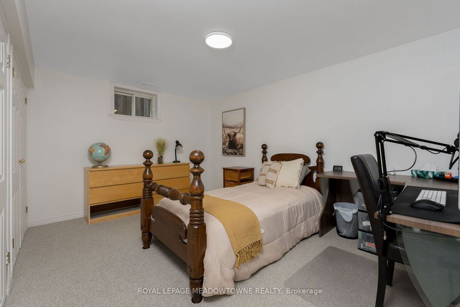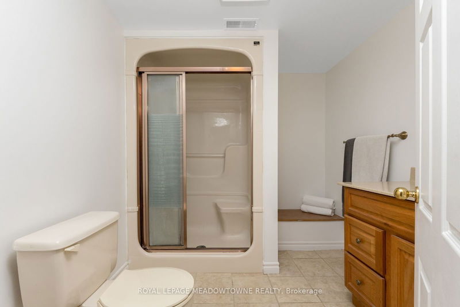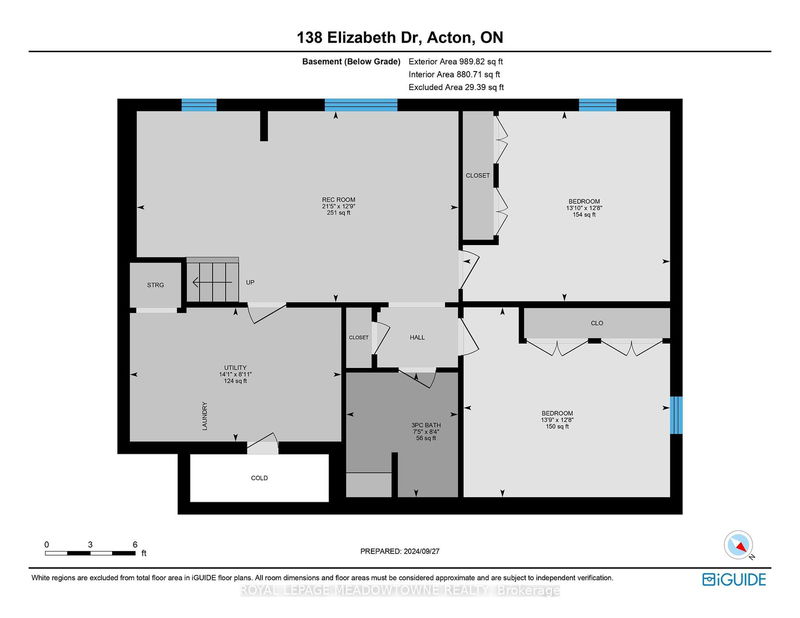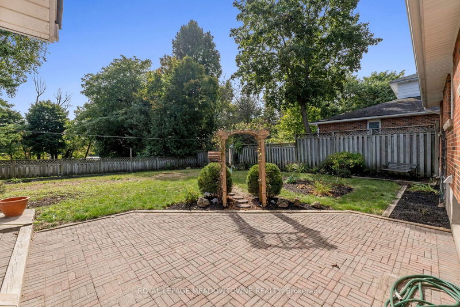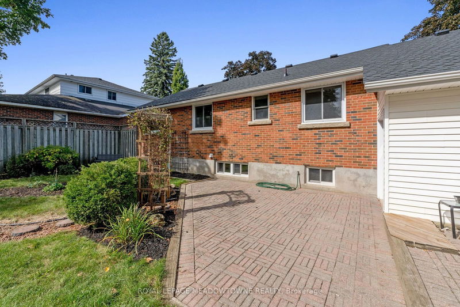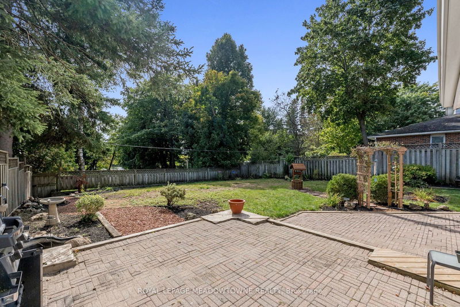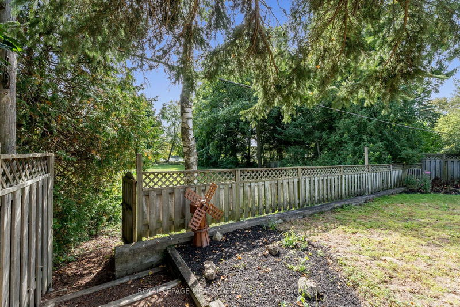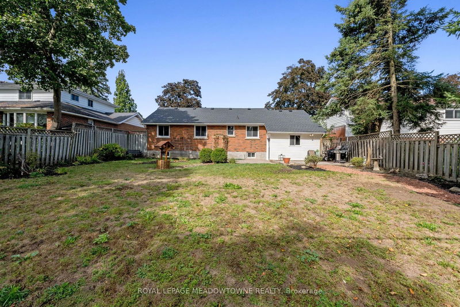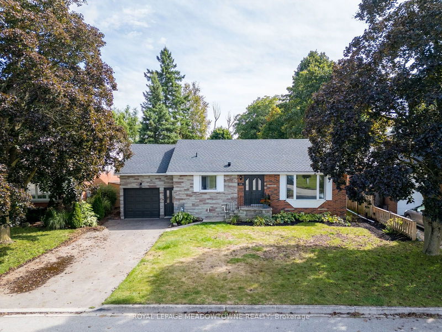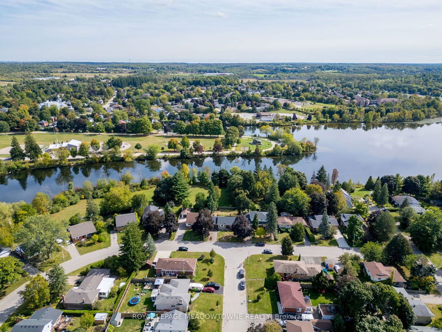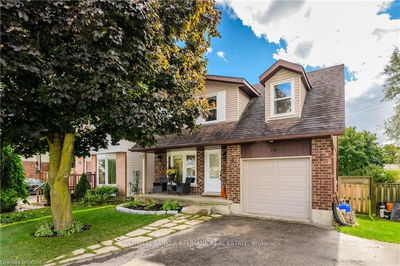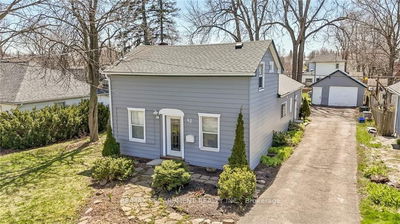Conveniently located and highly sought after 3+2 bedroom, 2 bath raised bungalow home in the Lakeview Community backing onto Fairy Lake. Mere steps from Rotary and Prospect Parks, schools, library, local amenities, and GO station. Proudly owned for over 50 years, this home has great curb appeal and is ready for you to move in and enjoy! NO sidewalk and parking for 4 cars in the driveway. The eat-in kitchen has an abundance of natural light and plenty of space to cook and entertain. It also features pot lights, backsplash and valance lighting. The cozy living room has a beautiful bay window overlooking the front yard as well as hardwood flooring. 3 generously sized bedrooms round up the main level. The finished lower level includes oversized windows allowing more natural light, 2 additional bedrooms, a 3pc bath, a laundry with storage, and versatile spaces for a home gym, games room, or a space for you and your guests to spread out and relax. The tandem garage offers a convenient front man door for easy access, along with an additional entryway to the rear yard. It provides ample space not only for parking but also for tackling various projects. As a bonus, the garage includes a spacious loft, perfect for extra storage. Watch holiday fireworks over the Lake from the comfort of your own pool sized backyard or simply enjoy the serene view of the lake with no neighbours behind! Don't miss the chance to make this great property yours! Notable updates: freshly painted in neutral decor (2024) new flooring in 2 of the main floor bedrooms and lower level (2024), washer/dryer (2024), driveway (2021), shingles (2021), furnace (2016).
Property Features
- Date Listed: Tuesday, October 01, 2024
- Virtual Tour: View Virtual Tour for 138 Elizabeth Drive
- City: Halton Hills
- Neighborhood: Acton
- Full Address: 138 Elizabeth Drive, Halton Hills, L7J 1B7, Ontario, Canada
- Living Room: Bay Window, Hardwood Floor
- Kitchen: Eat-In Kitchen, Tile Floor, Pot Lights
- Listing Brokerage: Royal Lepage Meadowtowne Realty - Disclaimer: The information contained in this listing has not been verified by Royal Lepage Meadowtowne Realty and should be verified by the buyer.

