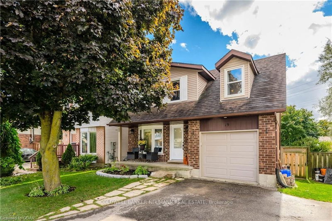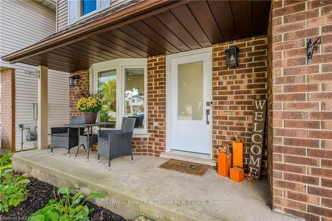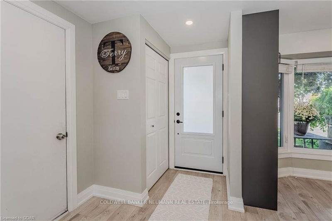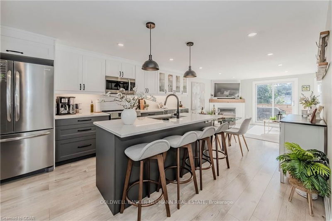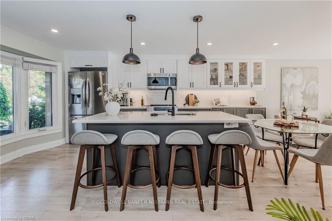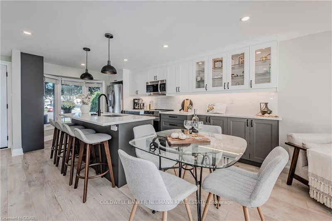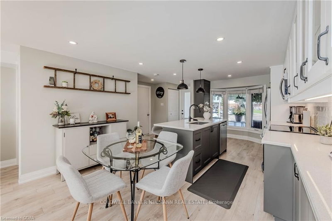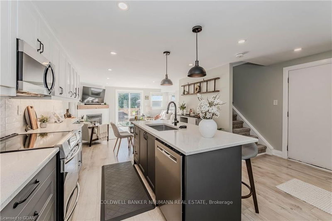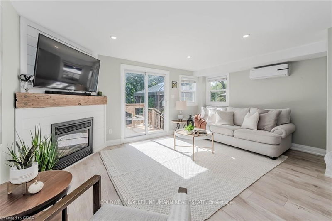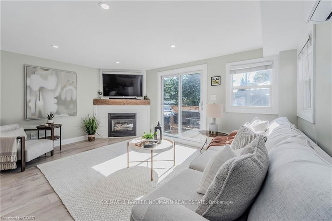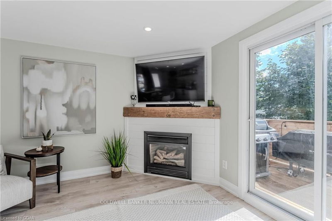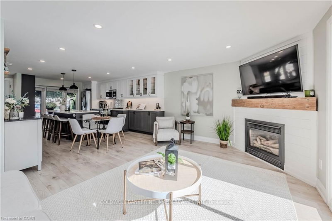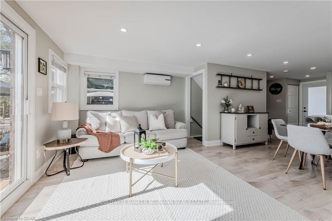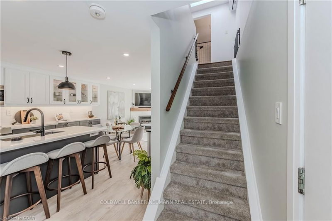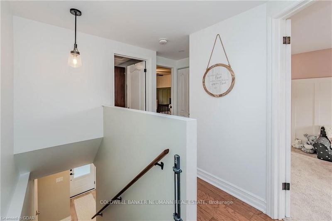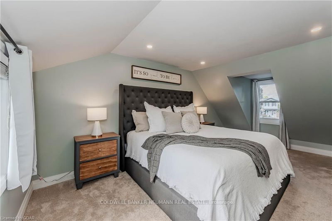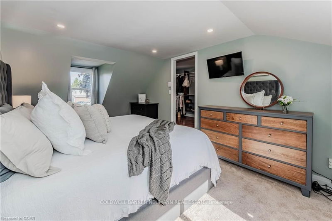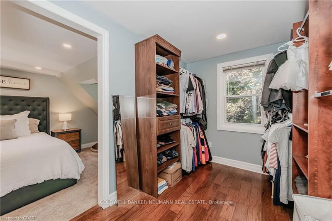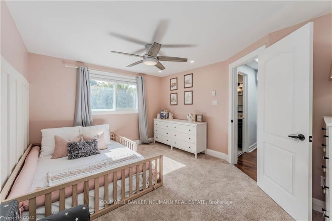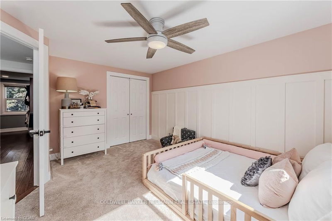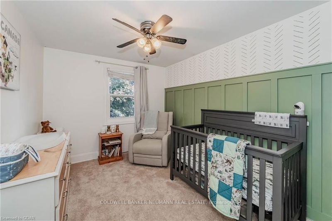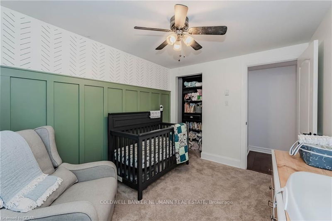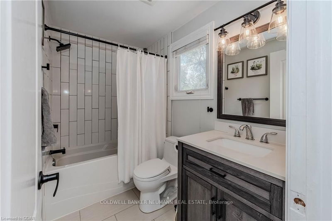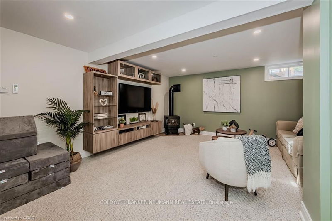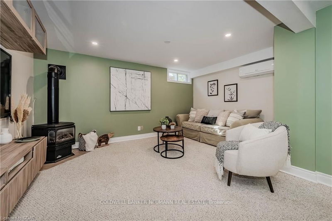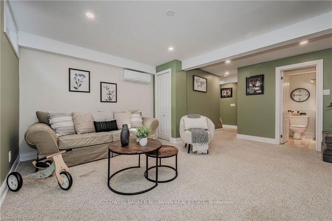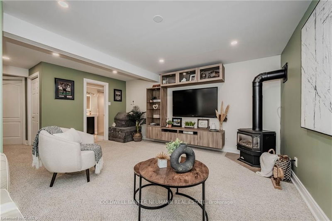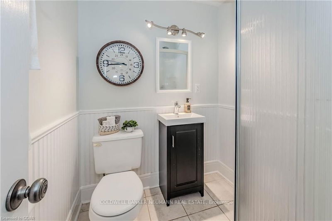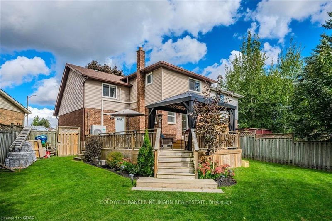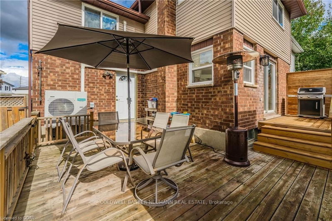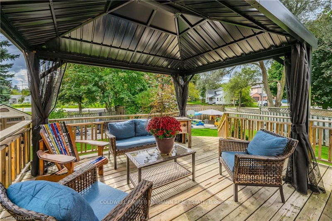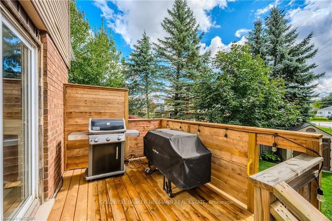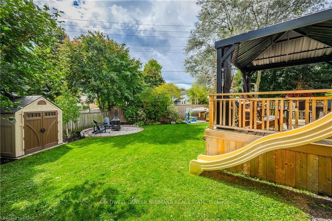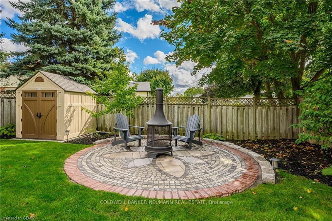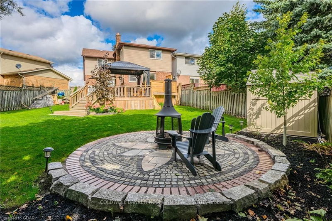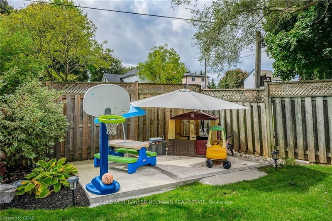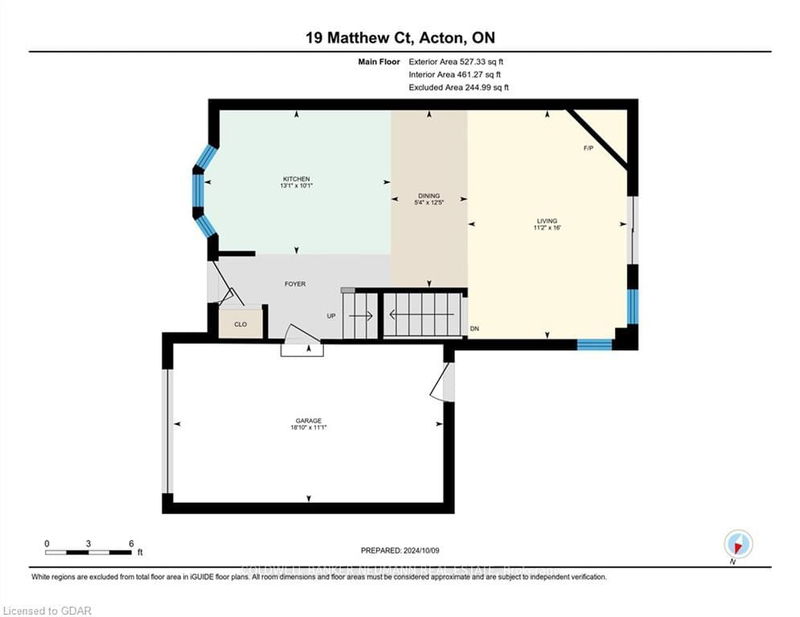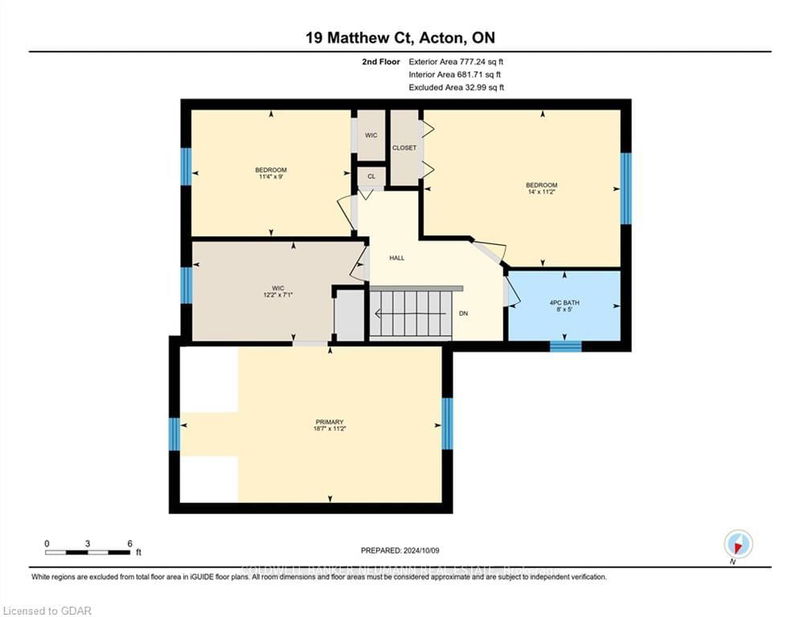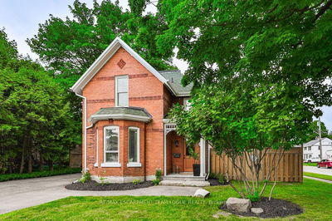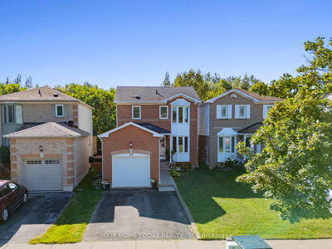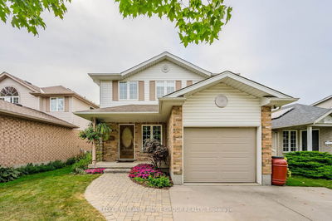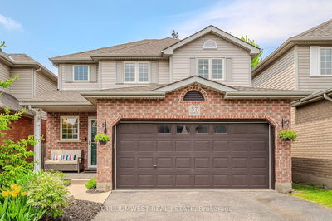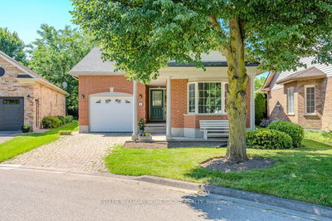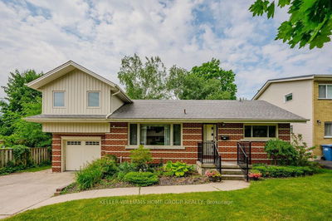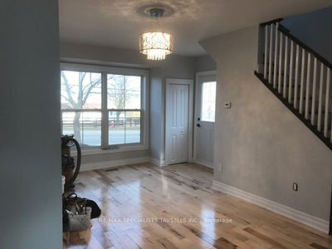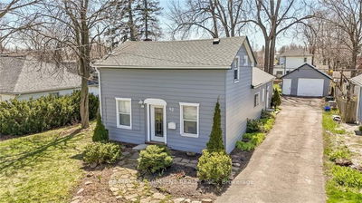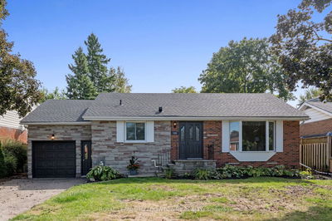Welcome to this beautifully renovated 2-storey home, a true gem that offers both style and functionality. The open-concept main floor features a brand-new kitchen, complete with quartz countertops, under-cabinet lighting, stainless steel appliances, induction stove, and an expansive 6.6' island creating the perfect space for entertaining. The cozy living room, centered around a gas fireplace, flows seamlessly to a large party-sized deck that's ideal for outdoor dining and gatherings. The backyard, set on a desirable pie-shaped lot, offers a perfect balance of lush green space for play and a thoughtfully designed feature interlock patio for relaxing. Upstairs, you'll find three inviting bedrooms, including an oversized primary suite with a spacious walk-in closet/dressing room. The renovated main bath, styled with a modern flare, adds a touch of luxury. The fully finished basement provides extra living space with a large rec room, a second gas fireplace, and a convenient 3-piece bathroom. With four recently installed heat pumps, this home ensures energy-efficient temperature control on each floor for year-round comfort. The attached single-car garage offers direct access to both the home and backyard, and with parking for three additional vehicles, this property truly stands out.
Property Features
- Date Listed: Thursday, October 10, 2024
- Virtual Tour: View Virtual Tour for 19 Matthew Court
- City: Halton Hills
- Neighborhood: Acton
- Full Address: 19 Matthew Court, Halton Hills, L7J 2W3, Ontario, Canada
- Kitchen: Main
- Living Room: Main
- Listing Brokerage: Coldwell Banker Neumann Real Estate - Disclaimer: The information contained in this listing has not been verified by Coldwell Banker Neumann Real Estate and should be verified by the buyer.

